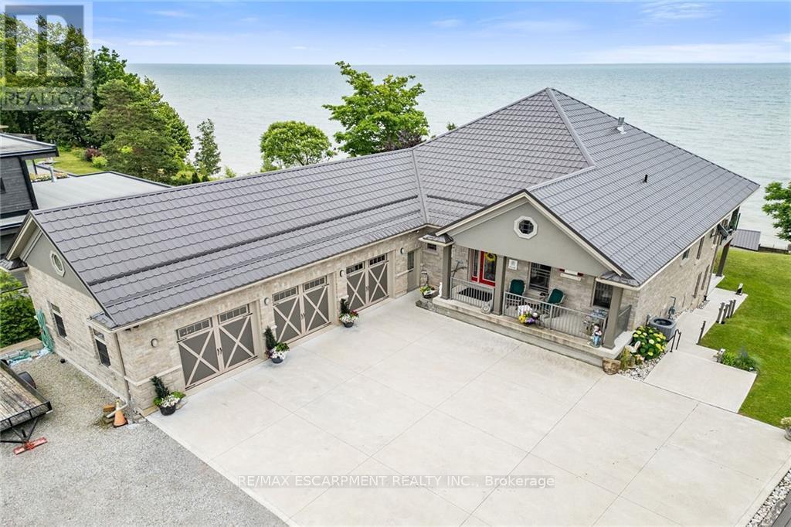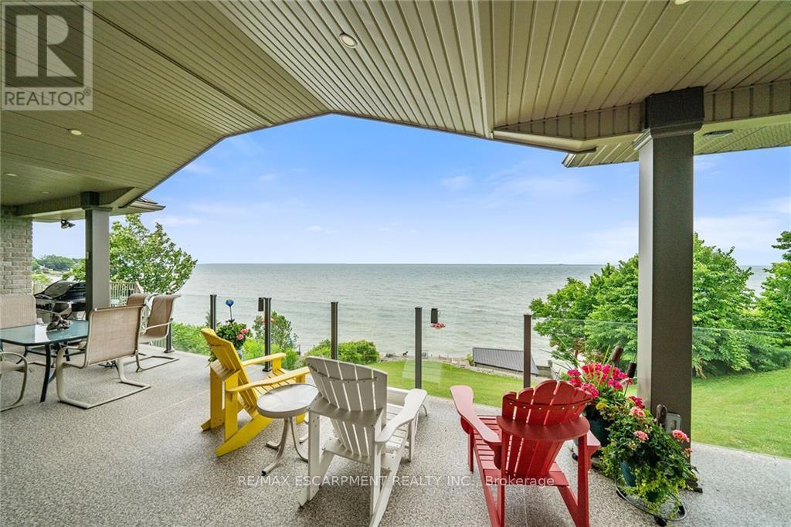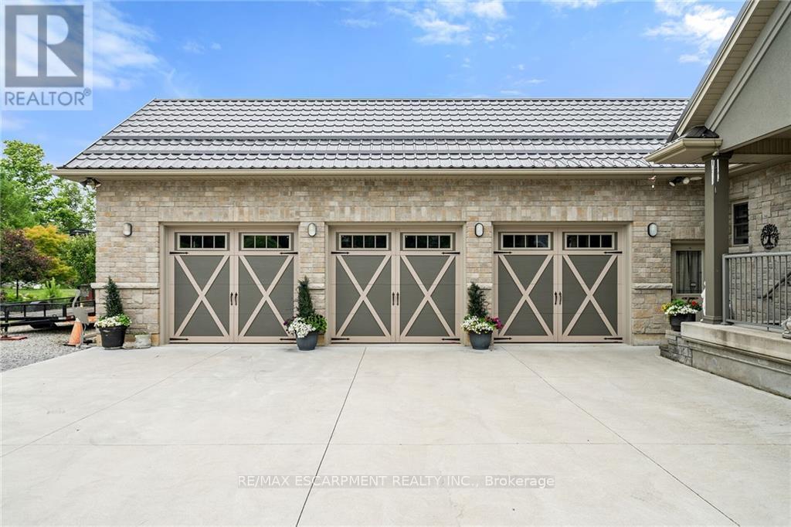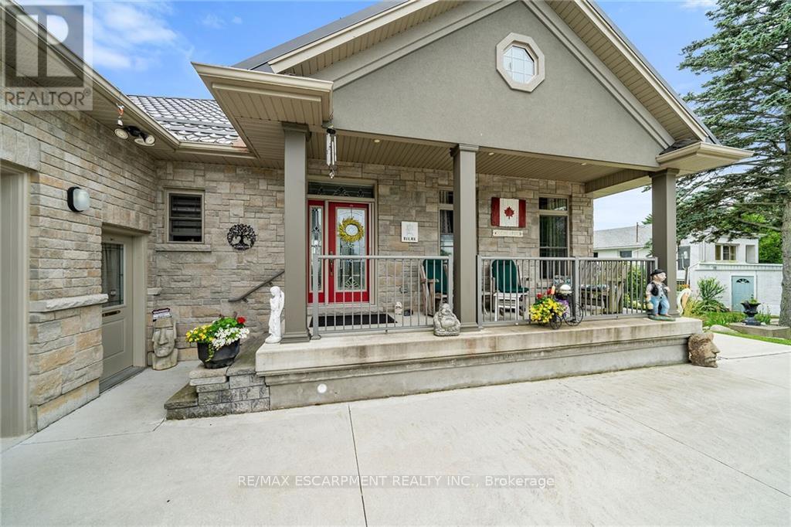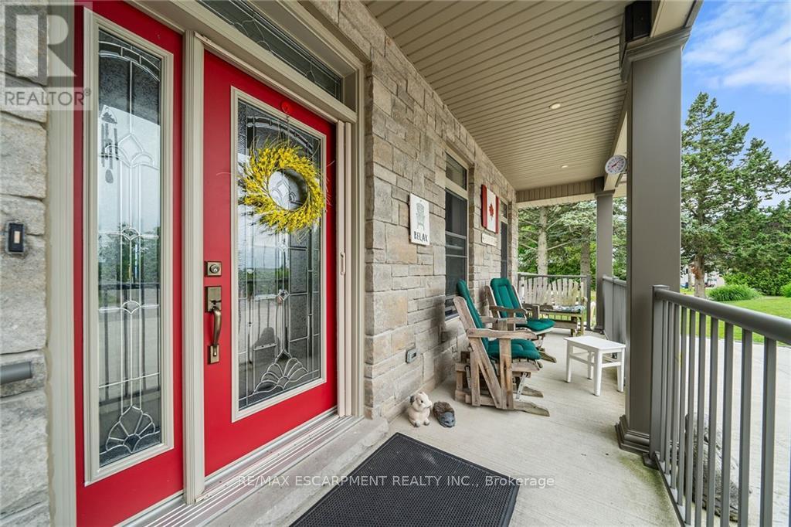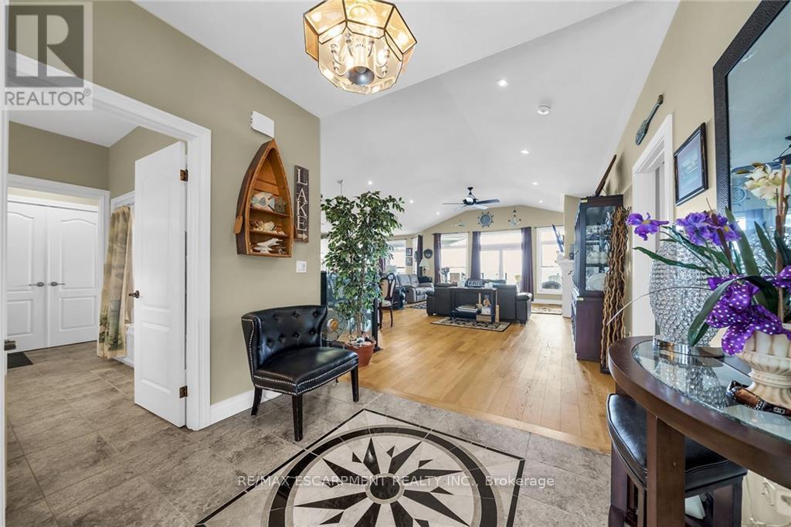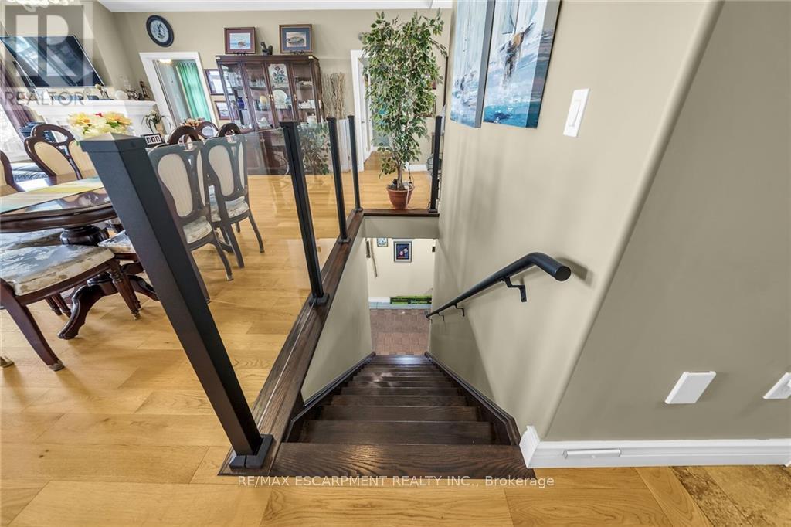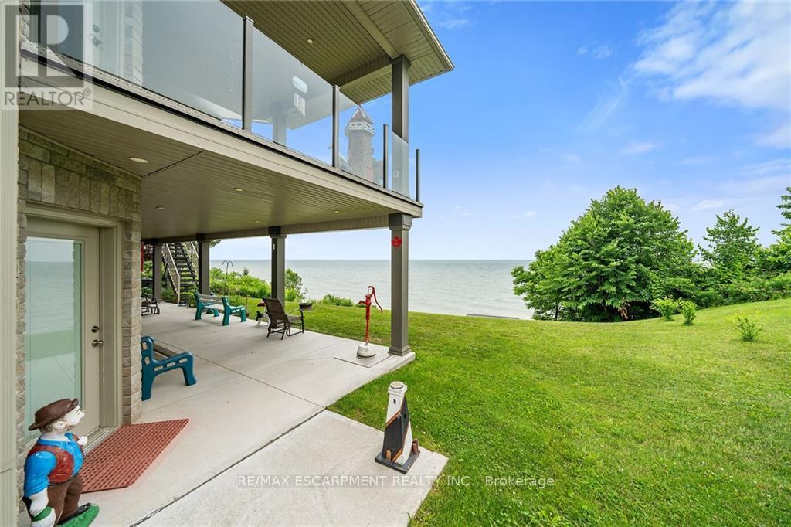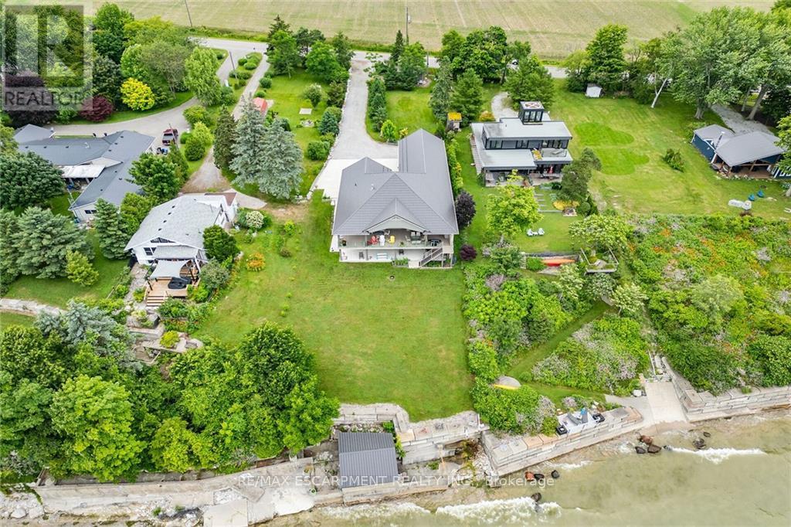452 New Lakeshore Road Norfolk, Ontario N0A 1N3
$1,875,000
Experience Lake Erie Splendour from this 0.52ac "Lake Estate" enjoying panoramic views of Erie's South Coast-10 mins E of Dovers amenities. Incs 2017 cust. home with 1980sf of living area, 1980sf 9' lower level incs in-law unit, 945sf ins./htd 3-car garage, 12x24 shed & renovated boat house'20 set on 75ft conc. break-wall. Ftrs great room w/vaulted ceilings, gas FP & sliding door WO to 600sf covered balcony, Dream kitchen sporting granite, tile backsplash, island & SS appliances. Jack nJill bath connects to primary bedroom & 2nd bedroom, 3rd bedroom/office, 2nd Jack nJill bath, MF laundry & garage entry. Separate 2 bedroom lower level unit ftrs sliding door WO to 720sf conc. patio (8500g water storage below). Extras-matte hardwood flooring, metal roof, c/vac, AC, HRV, 200 hydro, 3000g cistern, fibre, septic.. (id:61852)
Property Details
| MLS® Number | X12060898 |
| Property Type | Single Family |
| Community Name | Port Dover |
| Easement | Unknown, None |
| Features | Sump Pump, In-law Suite |
| ParkingSpaceTotal | 7 |
| ViewType | Direct Water View |
| WaterFrontType | Waterfront |
Building
| BathroomTotal | 3 |
| BedroomsAboveGround | 3 |
| BedroomsBelowGround | 2 |
| BedroomsTotal | 5 |
| Appliances | Central Vacuum, Water Purifier |
| BasementDevelopment | Partially Finished |
| BasementType | Full (partially Finished) |
| ConstructionStyleAttachment | Detached |
| CoolingType | Central Air Conditioning, Air Exchanger |
| ExteriorFinish | Brick, Stone |
| FireplacePresent | Yes |
| FoundationType | Poured Concrete |
| HeatingFuel | Natural Gas |
| HeatingType | Forced Air |
| StoriesTotal | 2 |
| SizeInterior | 1500 - 2000 Sqft |
| Type | House |
| UtilityWater | Cistern |
Parking
| Attached Garage | |
| Garage |
Land
| AccessType | Public Road |
| Acreage | No |
| Sewer | Septic System |
| SizeIrregular | 0.5 Acre |
| SizeTotalText | 0.5 Acre |
Rooms
| Level | Type | Length | Width | Dimensions |
|---|---|---|---|---|
| Basement | Living Room | 5.89 m | 3.86 m | 5.89 m x 3.86 m |
| Basement | Bedroom | 3.56 m | 4.32 m | 3.56 m x 4.32 m |
| Basement | Kitchen | 4.47 m | 3.15 m | 4.47 m x 3.15 m |
| Basement | Bathroom | 1.52 m | 1.93 m | 1.52 m x 1.93 m |
| Main Level | Primary Bedroom | 4.75 m | 4.78 m | 4.75 m x 4.78 m |
| Main Level | Bathroom | 2.57 m | 2.74 m | 2.57 m x 2.74 m |
| Main Level | Great Room | 8.1 m | 5.54 m | 8.1 m x 5.54 m |
| Main Level | Kitchen | 4.29 m | 3.15 m | 4.29 m x 3.15 m |
| Main Level | Bathroom | 2.77 m | 2.54 m | 2.77 m x 2.54 m |
| Main Level | Bedroom | 4.14 m | 4.75 m | 4.14 m x 4.75 m |
| Main Level | Bedroom | 3.1 m | 4.93 m | 3.1 m x 4.93 m |
| Main Level | Bedroom | 3.76 m | 4.34 m | 3.76 m x 4.34 m |
https://www.realtor.ca/real-estate/28118278/452-new-lakeshore-road-norfolk-port-dover-port-dover
Interested?
Contact us for more information
Peter Ralph Hogeterp
Salesperson
325 Winterberry Drive #4b
Hamilton, Ontario L8J 0B6
