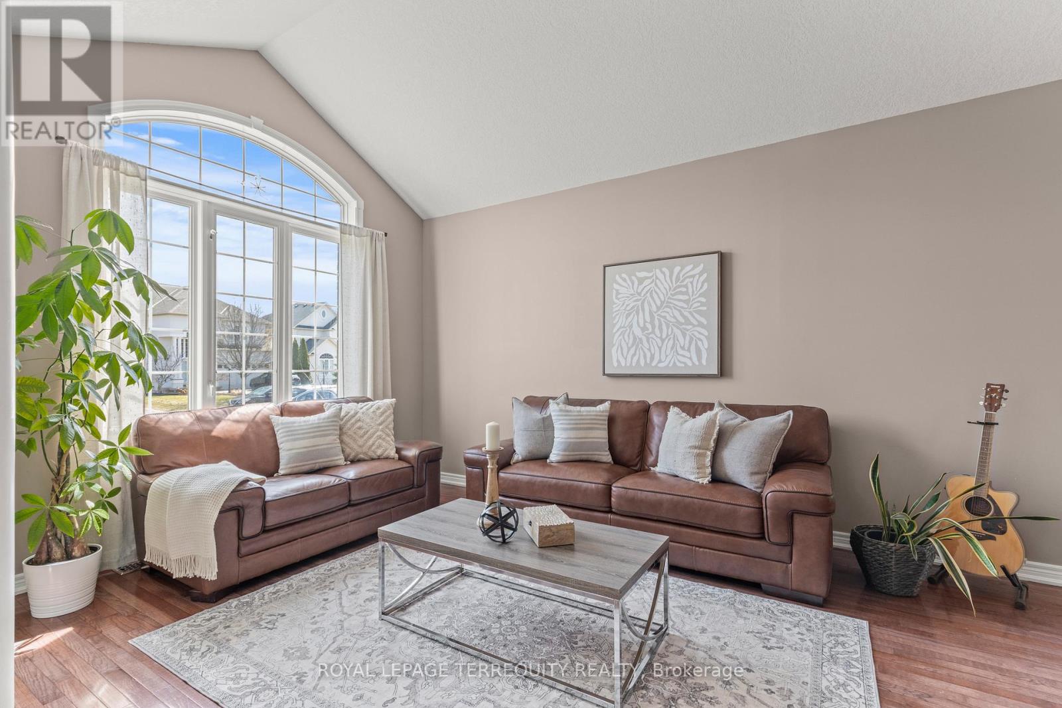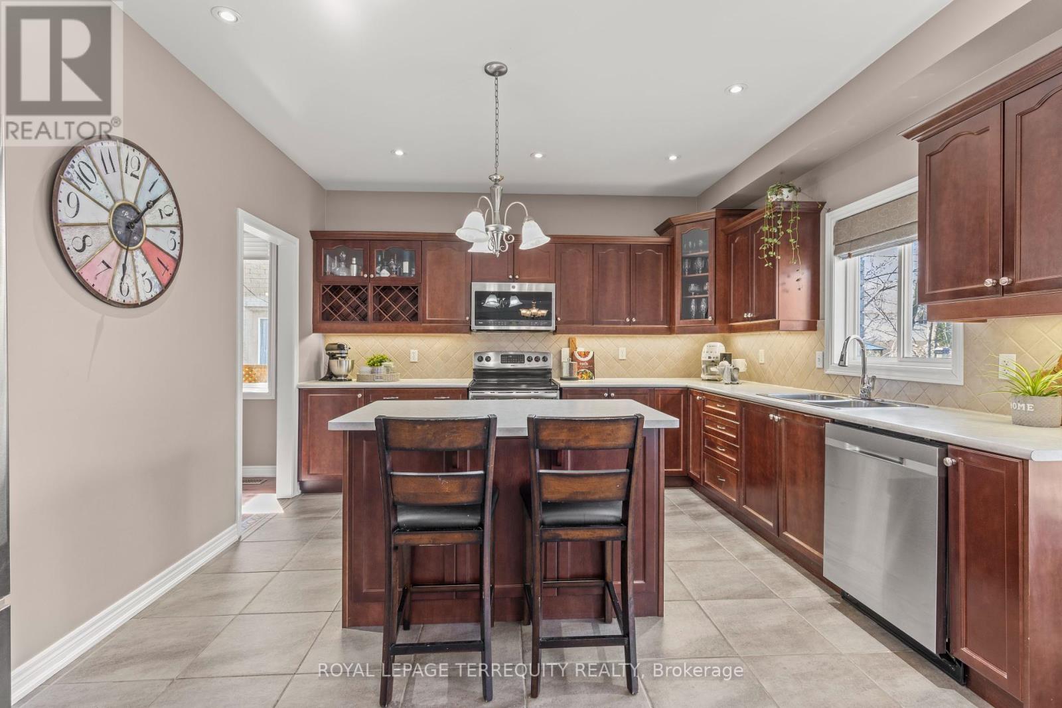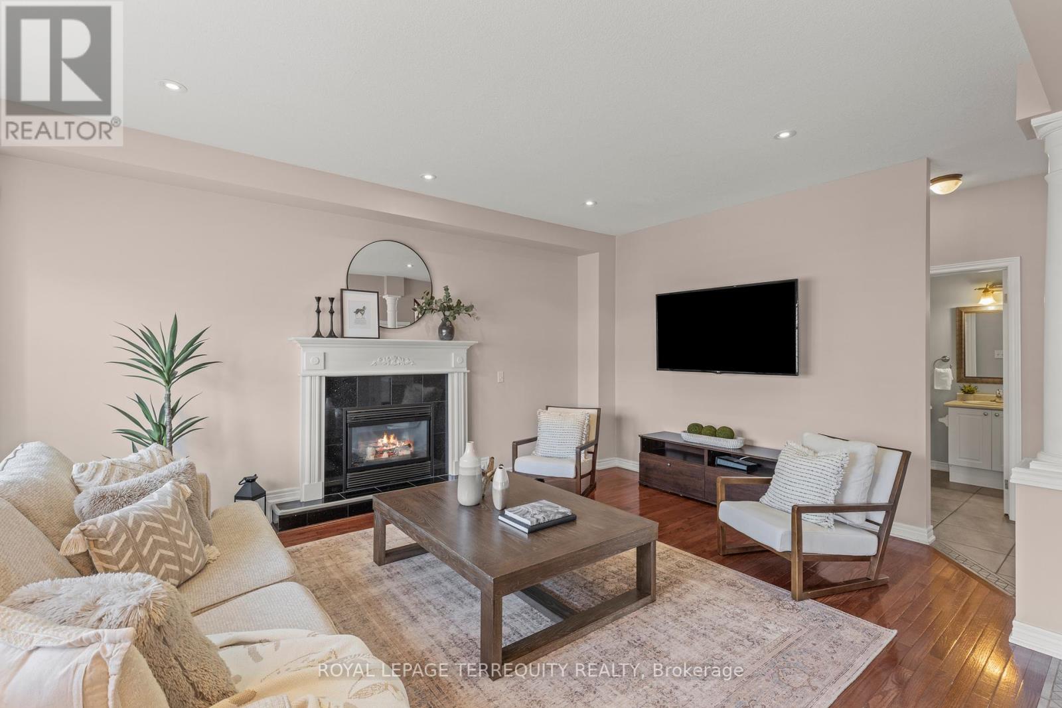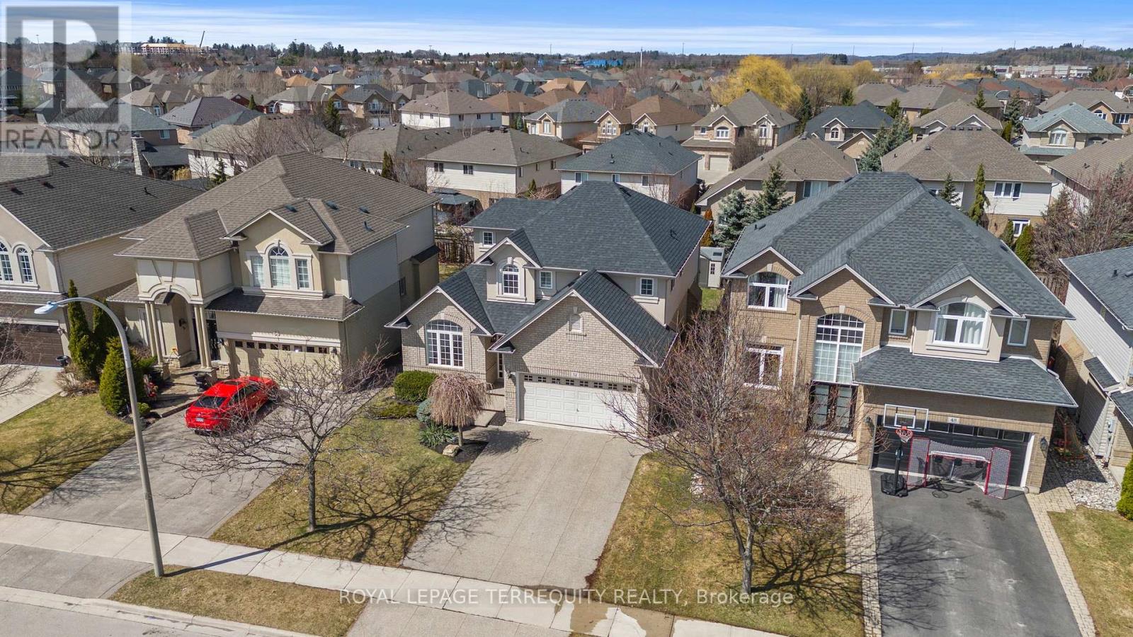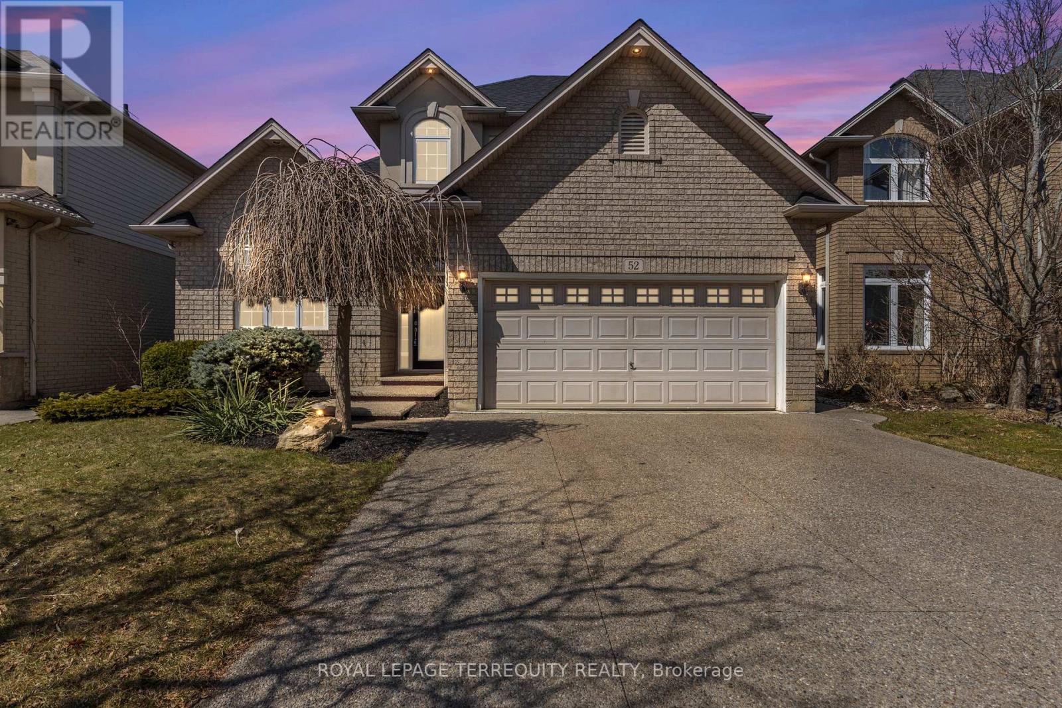52 Biggs Avenue Hamilton, Ontario L9K 1R7
$1,339,000
Welcome to this stunning home in the sought-after Meadowlands Community. Stepping into this beautiful home you are immediately greeted with a grand vaulted foyer, living & dining room, perfect for entertaining. The large open concept kitchen features an island, stainless steel appliances, eat-in breakfast area & double doors to your backyard oasis. Enjoy your evenings with loved ones by the gas fireplace in your cozy family room that opens right up to the kitchen for more convenience. The second floor features, three bedrooms, hardwood flooring, including an oversized primary bedroom with a walk-in closet, 4 piece en-suite with a deep jetted tub for the ultimate relaxation. This gorgeous home has a fully finished basement with a 4th bedroom, rec room, 3p/c bath and a sauna that all guests will love. Relax with family & friends in your fully fenced backyard oasis with an exposed aggregate patio & large shed for extra storage. The home is complete with a private double car garage & exposed aggregated double car driveway! Minutes to the Meadowlands Power Centre, Public Transportation, Schools, Restaurants, Linc & Hwy 403. (id:61852)
Property Details
| MLS® Number | X12060797 |
| Property Type | Single Family |
| Neigbourhood | Horning |
| Community Name | Ancaster |
| AmenitiesNearBy | Park, Schools |
| CommunityFeatures | Community Centre |
| Features | Sauna |
| ParkingSpaceTotal | 4 |
Building
| BathroomTotal | 4 |
| BedroomsAboveGround | 3 |
| BedroomsBelowGround | 1 |
| BedroomsTotal | 4 |
| Age | 16 To 30 Years |
| Amenities | Fireplace(s) |
| Appliances | Dishwasher, Dryer, Water Heater, Microwave, Sauna, Stove, Washer, Window Coverings, Refrigerator |
| BasementDevelopment | Finished |
| BasementType | N/a (finished) |
| ConstructionStyleAttachment | Detached |
| CoolingType | Central Air Conditioning |
| ExteriorFinish | Brick, Stucco |
| FireplacePresent | Yes |
| FlooringType | Hardwood, Tile |
| FoundationType | Concrete |
| HalfBathTotal | 1 |
| HeatingFuel | Natural Gas |
| HeatingType | Forced Air |
| StoriesTotal | 2 |
| SizeInterior | 2000 - 2500 Sqft |
| Type | House |
| UtilityWater | Municipal Water |
Parking
| Attached Garage | |
| Garage |
Land
| Acreage | No |
| FenceType | Fenced Yard |
| LandAmenities | Park, Schools |
| Sewer | Sanitary Sewer |
| SizeDepth | 114 Ft ,1 In |
| SizeFrontage | 44 Ft ,2 In |
| SizeIrregular | 44.2 X 114.1 Ft |
| SizeTotalText | 44.2 X 114.1 Ft |
Rooms
| Level | Type | Length | Width | Dimensions |
|---|---|---|---|---|
| Second Level | Primary Bedroom | 5.16 m | 4.46 m | 5.16 m x 4.46 m |
| Second Level | Bedroom 2 | 4.48 m | 3.62 m | 4.48 m x 3.62 m |
| Second Level | Bedroom 3 | 3.95 m | 4.07 m | 3.95 m x 4.07 m |
| Basement | Bedroom 4 | 3.21 m | 3.15 m | 3.21 m x 3.15 m |
| Basement | Laundry Room | 2.94 m | 3.65 m | 2.94 m x 3.65 m |
| Basement | Recreational, Games Room | 7.48 m | 5.87 m | 7.48 m x 5.87 m |
| Main Level | Living Room | 3.36 m | 5.02 m | 3.36 m x 5.02 m |
| Main Level | Dining Room | 3.36 m | 3.52 m | 3.36 m x 3.52 m |
| Main Level | Kitchen | 3.47 m | 3.94 m | 3.47 m x 3.94 m |
| Main Level | Eating Area | 3.35 m | 4.4 m | 3.35 m x 4.4 m |
| Main Level | Family Room | 4 m | 5.41 m | 4 m x 5.41 m |
https://www.realtor.ca/real-estate/28117829/52-biggs-avenue-hamilton-ancaster-ancaster
Interested?
Contact us for more information
Kathy Mattas
Salesperson
200 Consumers Rd Ste 100
Toronto, Ontario M2J 4R4




