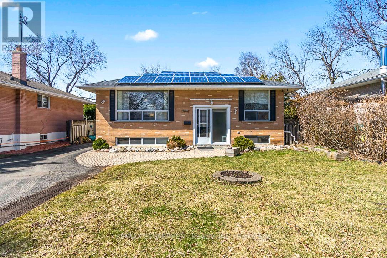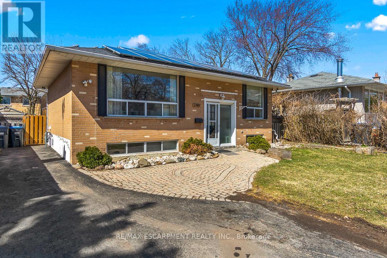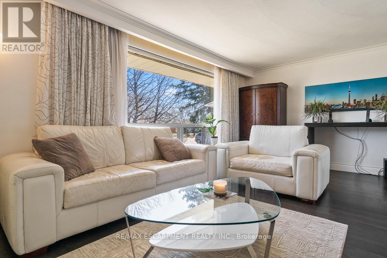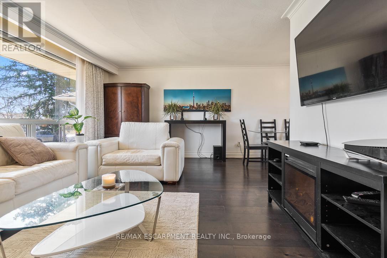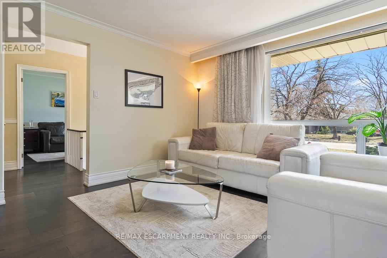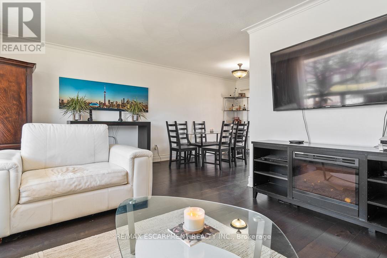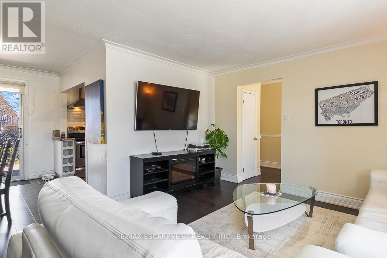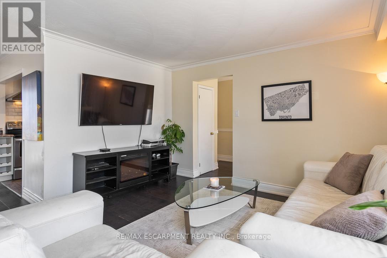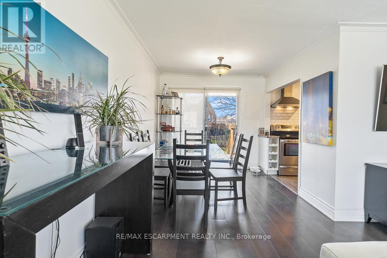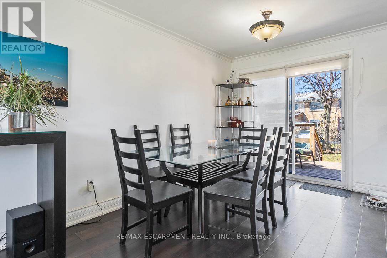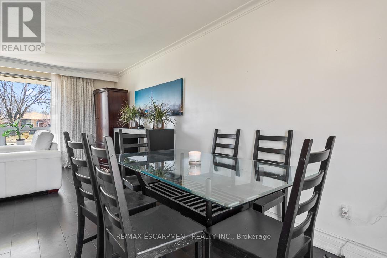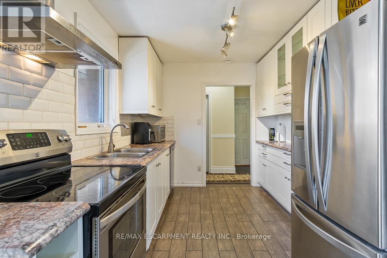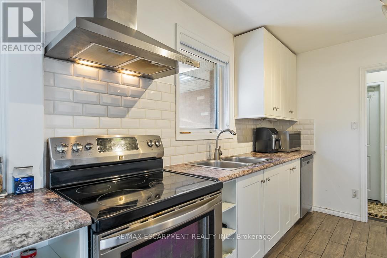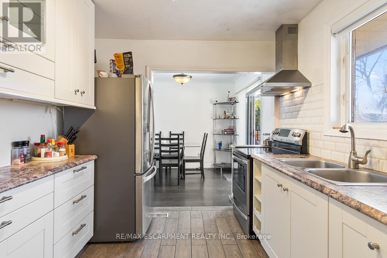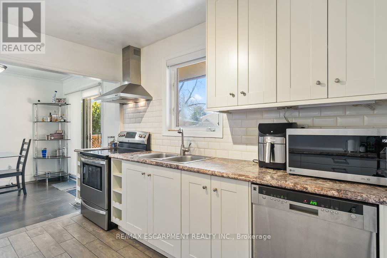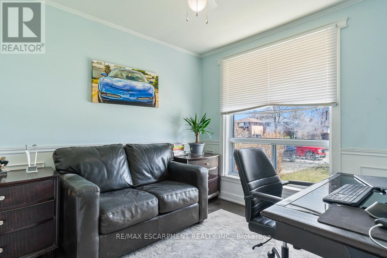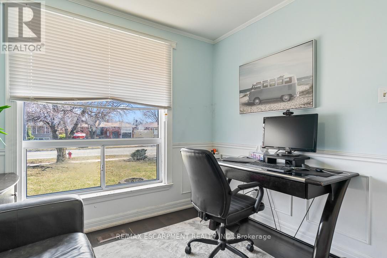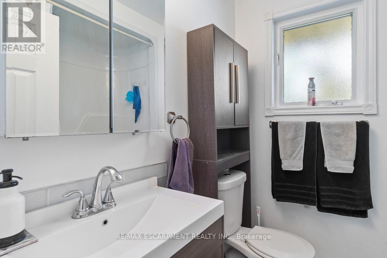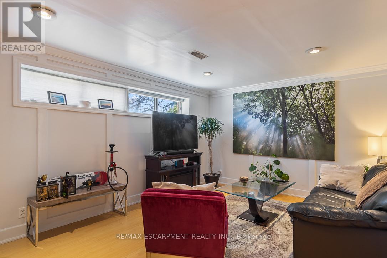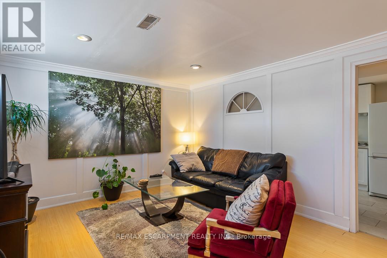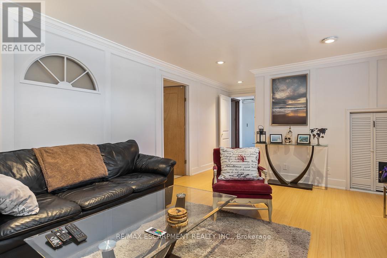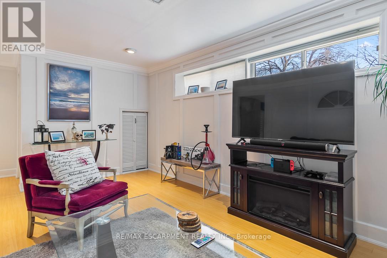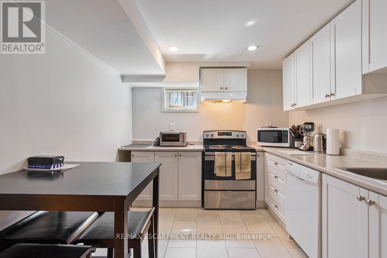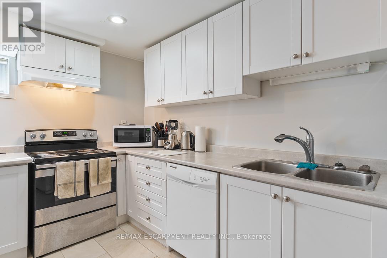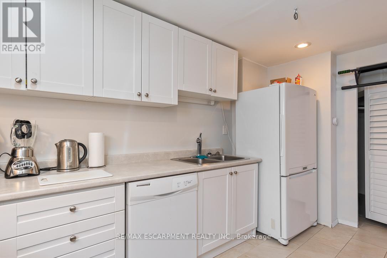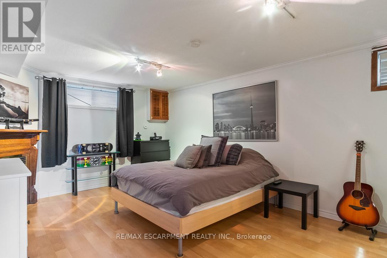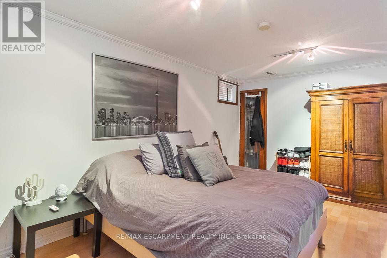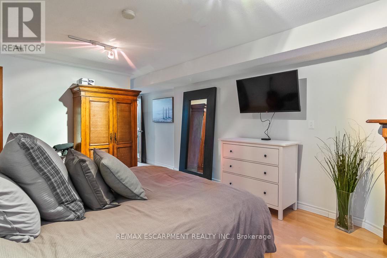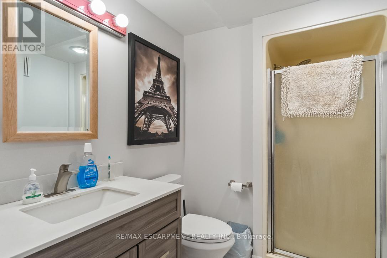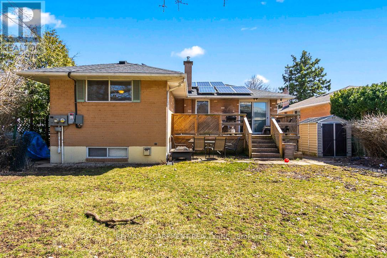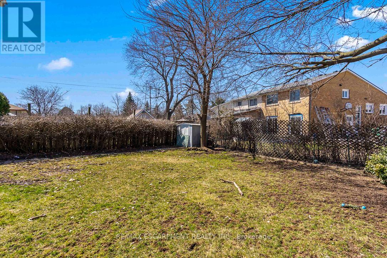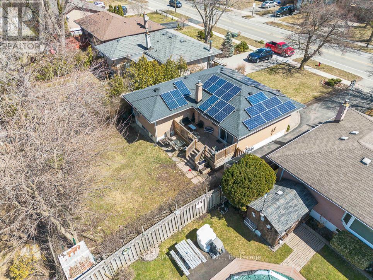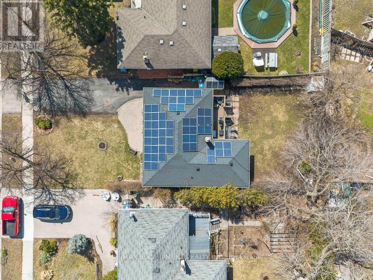2749 Truscott Drive Mississauga, Ontario L5J 2B8
$1,075,000
Turn key Detached Bungalow Located In family friendly Clarkson! Sitting on a large 50ft x 125ft lot with a generous set back and a large pool sized backyard - this home offers plenty for the first time buyer to the downsizer alike. The home boasts 3+1 Bdrms 2 Bath, 2 full kitchens and the perfect set-up for income generation or the best inlaw suite you could ask for! Very Solar Panels offer protection for the roof and Provides roughly 20% Savings On Your Heating Bill. Enjoy the sun drenched living room and updated kitchen looking out into the expansive backyard while you think about how amazing it is to be living in Clarkson, one of Mississauga's premier neighbourhoods. Basement Kitchen ('16), (Hardwood Floors '21), Upstairs bathroom updated ('21), HVAC Owned. (id:61852)
Property Details
| MLS® Number | W12060771 |
| Property Type | Single Family |
| Community Name | Clarkson |
| EquipmentType | None |
| Features | Carpet Free, Guest Suite, In-law Suite |
| ParkingSpaceTotal | 6 |
| RentalEquipmentType | None |
Building
| BathroomTotal | 2 |
| BedroomsAboveGround | 3 |
| BedroomsBelowGround | 1 |
| BedroomsTotal | 4 |
| Age | 51 To 99 Years |
| ArchitecturalStyle | Bungalow |
| BasementFeatures | Separate Entrance |
| BasementType | Full |
| ConstructionStyleAttachment | Detached |
| CoolingType | Central Air Conditioning |
| ExteriorFinish | Brick |
| FoundationType | Unknown |
| HeatingFuel | Natural Gas |
| HeatingType | Forced Air |
| StoriesTotal | 1 |
| SizeInterior | 699.9943 - 1099.9909 Sqft |
| Type | House |
| UtilityWater | Municipal Water |
Parking
| No Garage |
Land
| Acreage | No |
| Sewer | Sanitary Sewer |
| SizeDepth | 125 Ft ,2 In |
| SizeFrontage | 50 Ft |
| SizeIrregular | 50 X 125.2 Ft |
| SizeTotalText | 50 X 125.2 Ft|under 1/2 Acre |
| ZoningDescription | R3 |
Rooms
| Level | Type | Length | Width | Dimensions |
|---|---|---|---|---|
| Basement | Utility Room | 2.84 m | 1.8 m | 2.84 m x 1.8 m |
| Basement | Recreational, Games Room | 5.61 m | 3.71 m | 5.61 m x 3.71 m |
| Basement | Recreational, Games Room | 4.72 m | 3.61 m | 4.72 m x 3.61 m |
| Basement | Kitchen | 4.17 m | 2.84 m | 4.17 m x 2.84 m |
| Basement | Laundry Room | 3.61 m | 2.57 m | 3.61 m x 2.57 m |
| Main Level | Kitchen | 3.45 m | 2.72 m | 3.45 m x 2.72 m |
| Main Level | Dining Room | 2.84 m | 2.72 m | 2.84 m x 2.72 m |
| Main Level | Living Room | 5.26 m | 3.86 m | 5.26 m x 3.86 m |
| Main Level | Primary Bedroom | 3.94 m | 2.74 m | 3.94 m x 2.74 m |
| Main Level | Bedroom 2 | 2.77 m | 2.51 m | 2.77 m x 2.51 m |
| Main Level | Bedroom 3 | 3.02 m | 2.82 m | 3.02 m x 2.82 m |
https://www.realtor.ca/real-estate/28117668/2749-truscott-drive-mississauga-clarkson-clarkson
Interested?
Contact us for more information
Matthew Joseph Regan
Broker
1320 Cornwall Rd Unit 103b
Oakville, Ontario L6J 7W5
Anthony Tiburzi
Salesperson
1320 Cornwall Rd Unit 103c
Oakville, Ontario L6J 7W5
