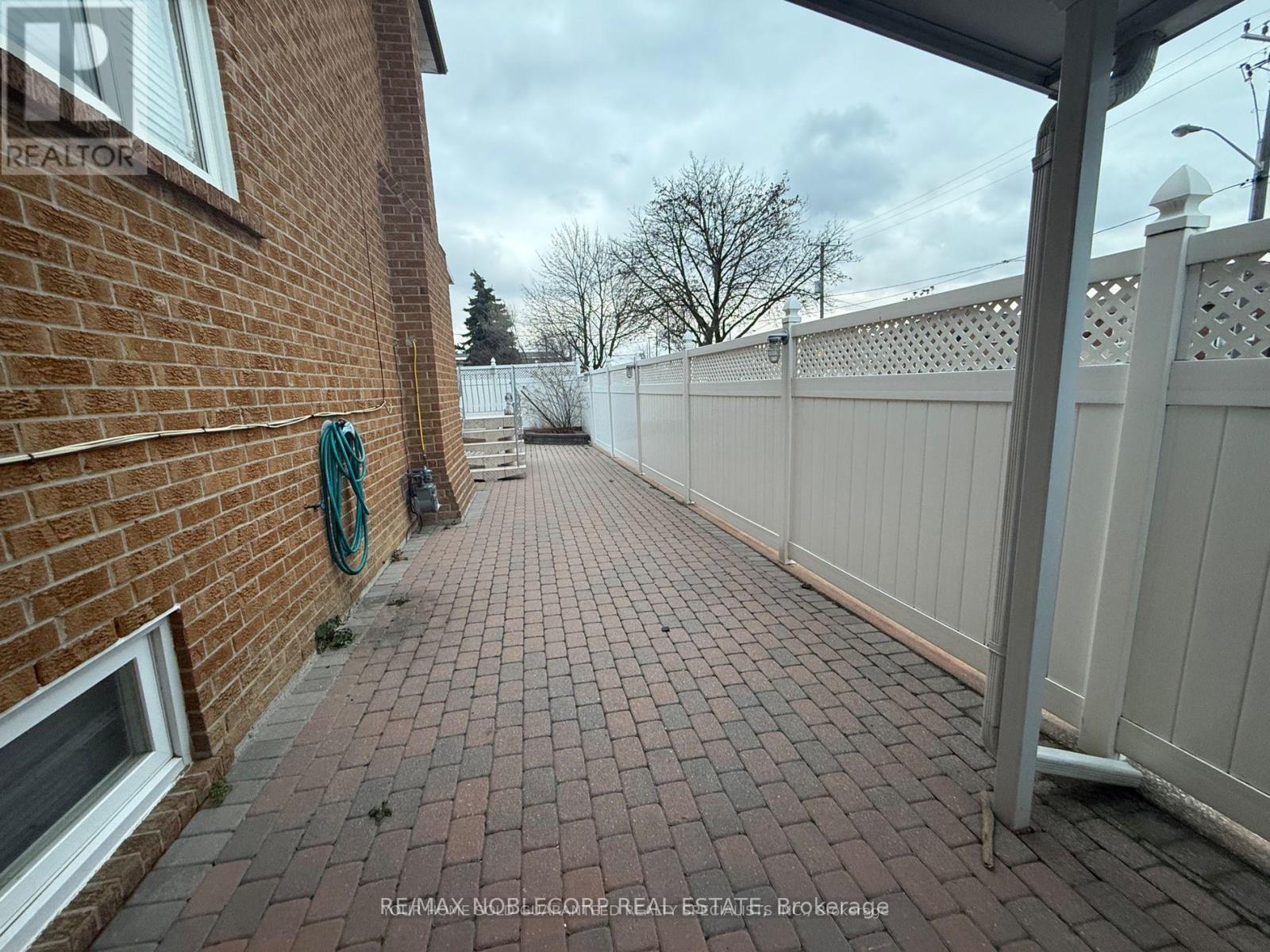2 Clubhouse Court Toronto, Ontario M3L 2K5
$1,999 Monthly
Welcome to 2 Clubhouse Court in the Heart of Glenfield Jane Heights Community! This beautifully designed two-level, one-bedroom basement apartment offers the perfect balance of comfort, convenience, and style. Step into an open-concept living space featuring high ceilings and a spacious layout that is ideal for both relaxing and entertaining. The unit comes with a dedicated parking spot on the driveway and laundry facilities for added convenience. Impeccably maintained, this clean and functional space is ready for you to move in and make it your own. Located in a prime 5-star location, this apartment is within walking distance to the TTC and just minutes from Highway 400, making your daily commute seamless. You'll also be close to a variety of restaurants, community centers, parks, and shopping destinations, ensuring you have everything you need right at your doorstep. TENANTS TO PAY 30% UTILITIES. Dont miss the chance to secure this fantastic rental opportunity in a highly sought-after community. Book your showing today and make this wonderful apartment your new home! Good luck and thank you for showing! (id:61852)
Property Details
| MLS® Number | W12060793 |
| Property Type | Single Family |
| Neigbourhood | Glenfield-Jane Heights |
| Community Name | Glenfield-Jane Heights |
| Features | Carpet Free |
| ParkingSpaceTotal | 1 |
Building
| BathroomTotal | 1 |
| BedroomsAboveGround | 1 |
| BedroomsTotal | 1 |
| Appliances | Dryer, Stove, Washer, Refrigerator |
| BasementFeatures | Separate Entrance |
| BasementType | N/a |
| ConstructionStyleAttachment | Detached |
| ConstructionStyleSplitLevel | Backsplit |
| CoolingType | Central Air Conditioning |
| ExteriorFinish | Brick |
| FoundationType | Block |
| HeatingFuel | Natural Gas |
| HeatingType | Forced Air |
| Type | House |
| UtilityWater | Municipal Water |
Parking
| No Garage |
Land
| Acreage | No |
| Sewer | Sanitary Sewer |
| SizeDepth | 107 Ft |
| SizeFrontage | 30 Ft |
| SizeIrregular | 30 X 107 Ft ; 30 |
| SizeTotalText | 30 X 107 Ft ; 30 |
Rooms
| Level | Type | Length | Width | Dimensions |
|---|---|---|---|---|
| Basement | Kitchen | 3.175 m | 5 m | 3.175 m x 5 m |
| Basement | Bedroom | 3.22 m | 3.58 m | 3.22 m x 3.58 m |
| Basement | Living Room | 2.95 m | 5.38 m | 2.95 m x 5.38 m |
| Basement | Bathroom | 1.75 m | 2.81 m | 1.75 m x 2.81 m |
Utilities
| Sewer | Installed |
Interested?
Contact us for more information
Jessica Pitimada
Salesperson
3603 Langstaff Rd #14&15
Vaughan, Ontario L4K 9G7












