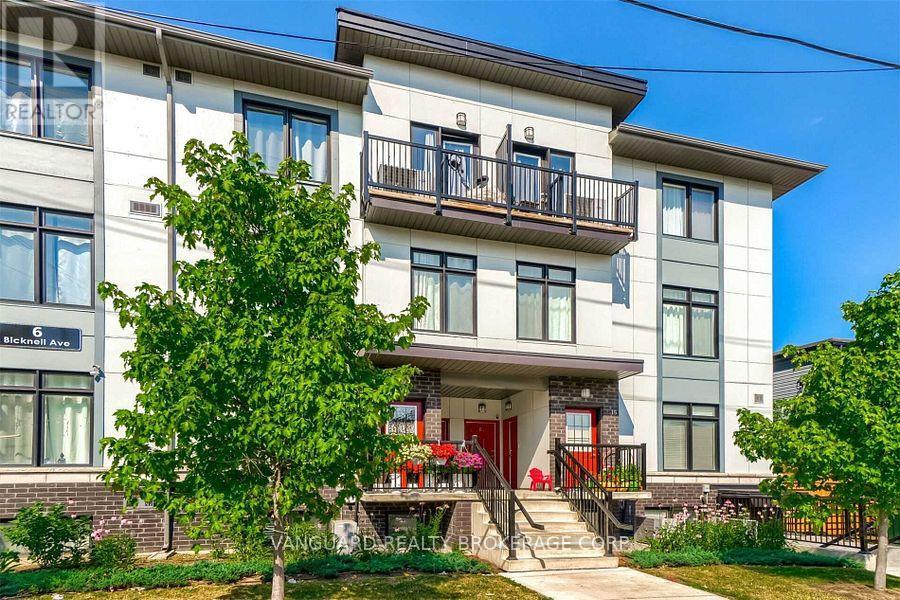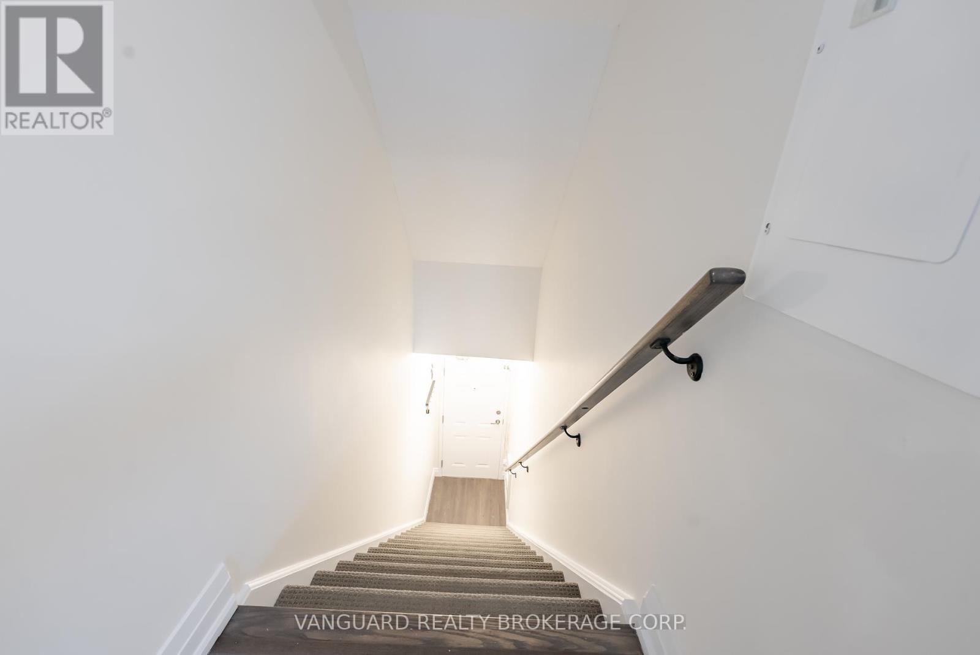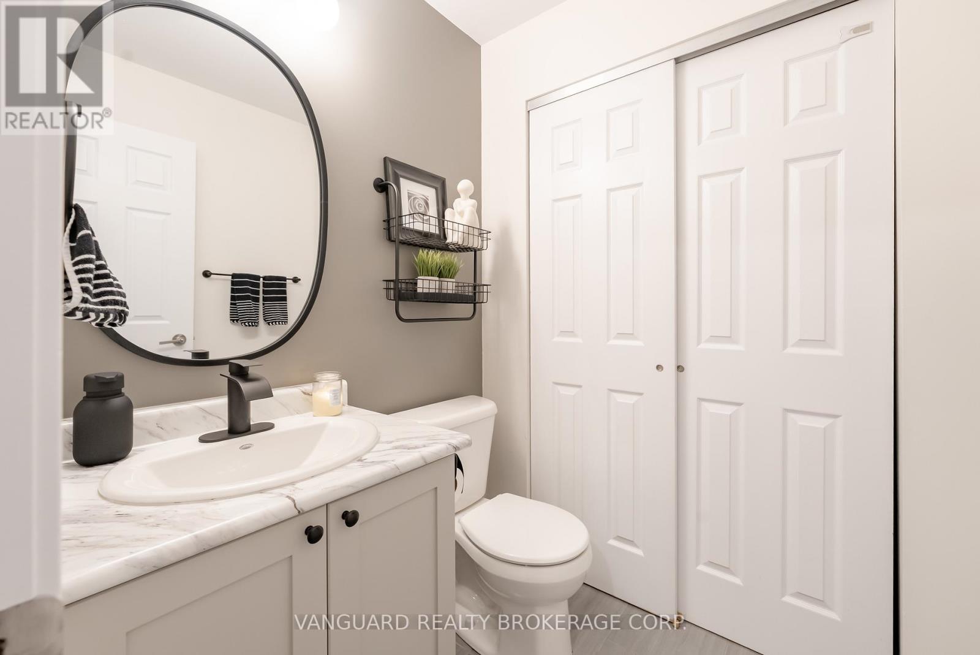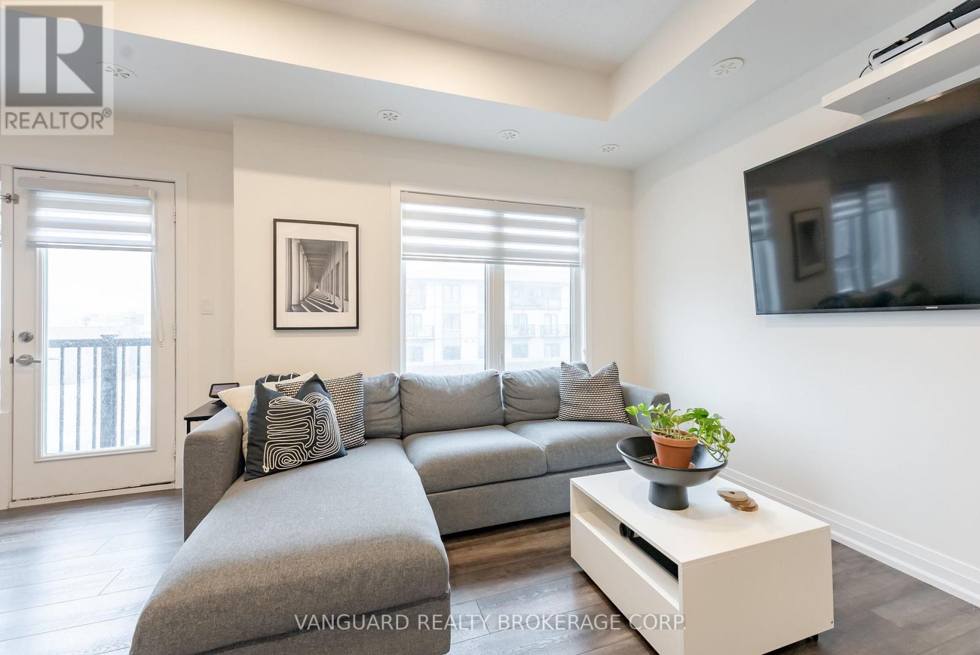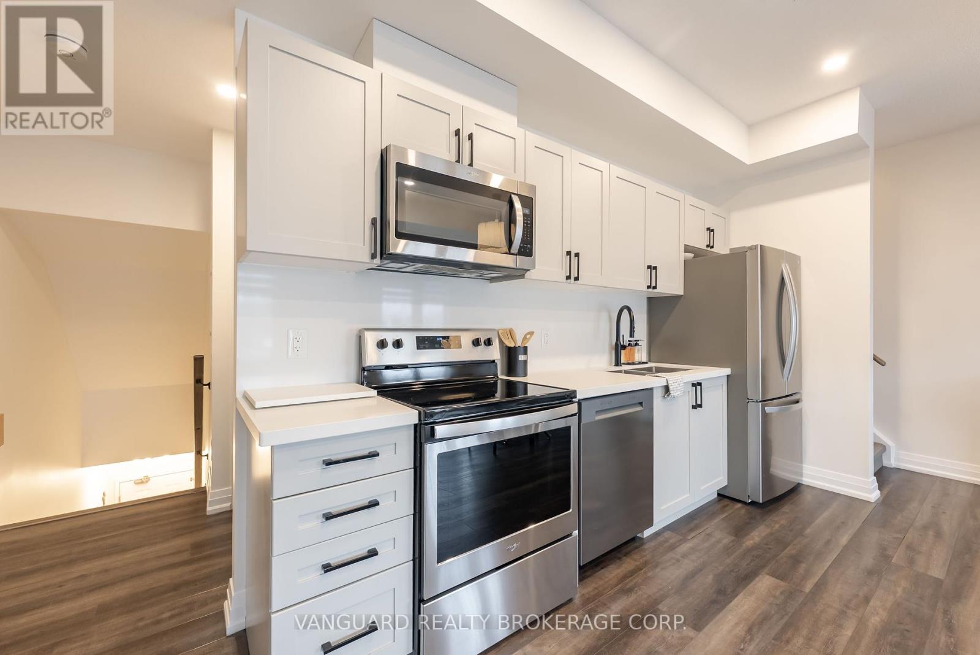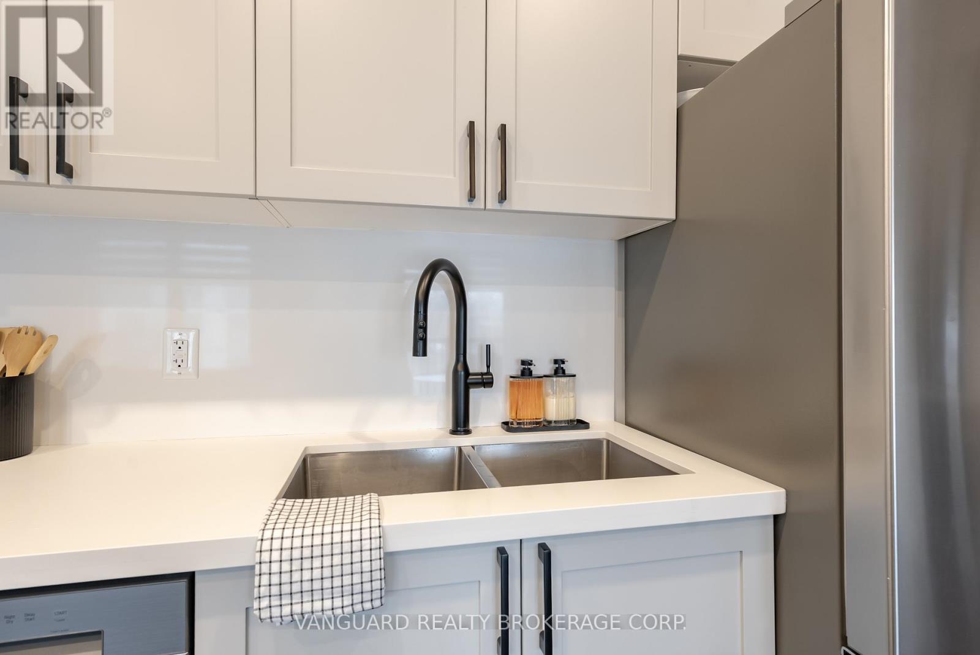11 - 6 Bicknell Avenue W Toronto, Ontario M6M 0B4
$669,000Maintenance, Common Area Maintenance, Insurance, Water, Parking
$378.64 Monthly
Maintenance, Common Area Maintenance, Insurance, Water, Parking
$378.64 MonthlyNewly renovated property featuring upgraded pot lighting throughout, feature lighting, custom cabinetry and chefs pantry with quartz counters, welcoming workspace nook, hardware and faucets throughout, waterproof luxury vinyl flooring, new kitchen appliances (fridge/dishwasher 2024), upgraded baseboards,mounted linen closet, wall outlets for media mounting, custom closets in bedrooms and main floor coat closet professionally painted (2025). (id:61852)
Property Details
| MLS® Number | W12060506 |
| Property Type | Single Family |
| Neigbourhood | Keelesdale-Eglinton West |
| Community Name | Keelesdale-Eglinton West |
| AmenitiesNearBy | Park, Public Transit, Schools |
| CommunityFeatures | Pet Restrictions, Community Centre |
| Features | Balcony |
| ParkingSpaceTotal | 1 |
Building
| BathroomTotal | 2 |
| BedroomsAboveGround | 2 |
| BedroomsTotal | 2 |
| Age | 6 To 10 Years |
| Amenities | Visitor Parking |
| Appliances | Window Coverings |
| CoolingType | Central Air Conditioning |
| ExteriorFinish | Brick |
| FlooringType | Vinyl |
| HalfBathTotal | 1 |
| HeatingFuel | Natural Gas |
| HeatingType | Forced Air |
| SizeInterior | 900 - 999 Sqft |
| Type | Row / Townhouse |
Parking
| Garage |
Land
| Acreage | No |
| LandAmenities | Park, Public Transit, Schools |
Rooms
| Level | Type | Length | Width | Dimensions |
|---|---|---|---|---|
| Second Level | Primary Bedroom | 2.93 m | 3.05 m | 2.93 m x 3.05 m |
| Second Level | Bedroom 2 | 2.74 m | 2.77 m | 2.74 m x 2.77 m |
| Main Level | Living Room | 5.52 m | 4.45 m | 5.52 m x 4.45 m |
| Main Level | Dining Room | 5.52 m | 4.45 m | 5.52 m x 4.45 m |
| Main Level | Kitchen | 5.52 m | 4.45 m | 5.52 m x 4.45 m |
Interested?
Contact us for more information
Kevin Emilio Franch
Salesperson
668 Millway Ave #6
Vaughan, Ontario L4K 3V2
