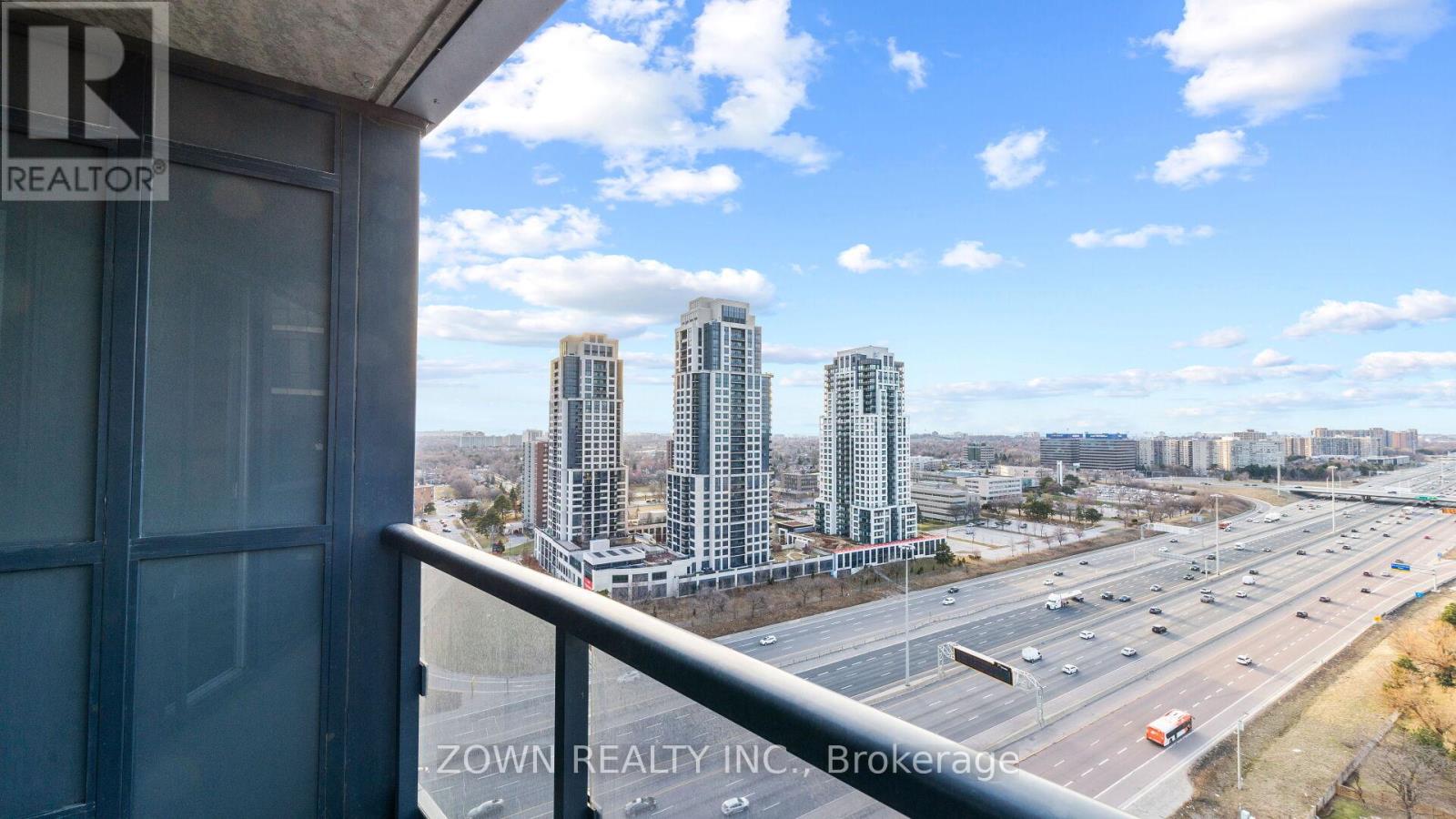1911 - 5 Valhalla Inn Road Toronto, Ontario M9B 0B1
$538,000Maintenance, Common Area Maintenance, Heat, Insurance, Parking, Water
$620.06 Monthly
Maintenance, Common Area Maintenance, Heat, Insurance, Parking, Water
$620.06 MonthlyA stunning corner unit with an unobstructed north-facing view! This spacious 1-bedroom + den condo offers a highly functional layout and comes with parking. The modern kitchen features quartz countertop, stainless steel appliances, a built-in pantry, and a stylish backsplash. Residents have access to top-tier amenities, including a theatre, pool, whirlpool, splash pad, lounge, billiards room, exercise room, and sauna. Plus, a complimentary shuttle service provides easy access to Kipling Subway and nearby shopping. (id:61852)
Property Details
| MLS® Number | W12060541 |
| Property Type | Single Family |
| Community Name | Islington-City Centre West |
| AmenitiesNearBy | Park, Public Transit, Schools |
| CommunityFeatures | Pet Restrictions |
| Features | Balcony, In Suite Laundry |
| ParkingSpaceTotal | 1 |
| ViewType | View |
Building
| BathroomTotal | 1 |
| BedroomsAboveGround | 1 |
| BedroomsBelowGround | 1 |
| BedroomsTotal | 2 |
| Age | New Building |
| Amenities | Security/concierge, Exercise Centre |
| Appliances | Dishwasher, Dryer, Stove, Washer, Refrigerator |
| CoolingType | Central Air Conditioning |
| ExteriorFinish | Concrete |
| FlooringType | Laminate, Ceramic, Carpeted |
| HeatingFuel | Natural Gas |
| HeatingType | Forced Air |
| SizeInterior | 700 - 799 Sqft |
| Type | Apartment |
Parking
| Underground | |
| Garage |
Land
| Acreage | No |
| LandAmenities | Park, Public Transit, Schools |
Rooms
| Level | Type | Length | Width | Dimensions |
|---|---|---|---|---|
| Main Level | Living Room | 5.33 m | 3.23 m | 5.33 m x 3.23 m |
| Main Level | Dining Room | 5.33 m | 3.23 m | 5.33 m x 3.23 m |
| Main Level | Kitchen | 2.44 m | 2.44 m | 2.44 m x 2.44 m |
| Main Level | Den | 2.8 m | 2.62 m | 2.8 m x 2.62 m |
| Main Level | Bedroom | 3.51 m | 2.9 m | 3.51 m x 2.9 m |
Interested?
Contact us for more information
Ibrahim Farooqui
Salesperson
325 Front St West #4
Toronto, Ontario M5V 2Y1
Ishtiaq Ahmed
Broker of Record
325 Front St West #4
Toronto, Ontario M5V 2Y1







































