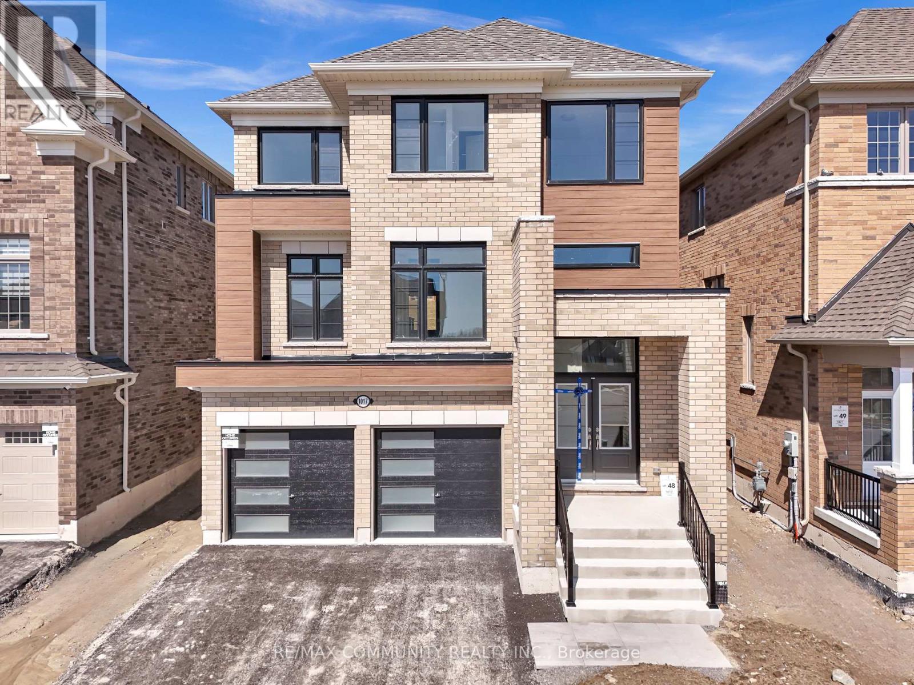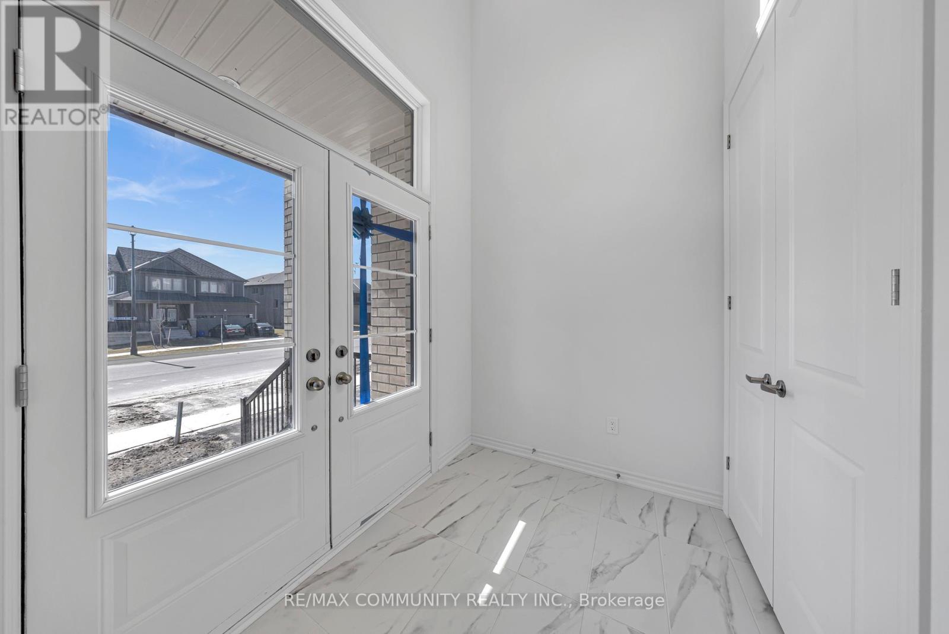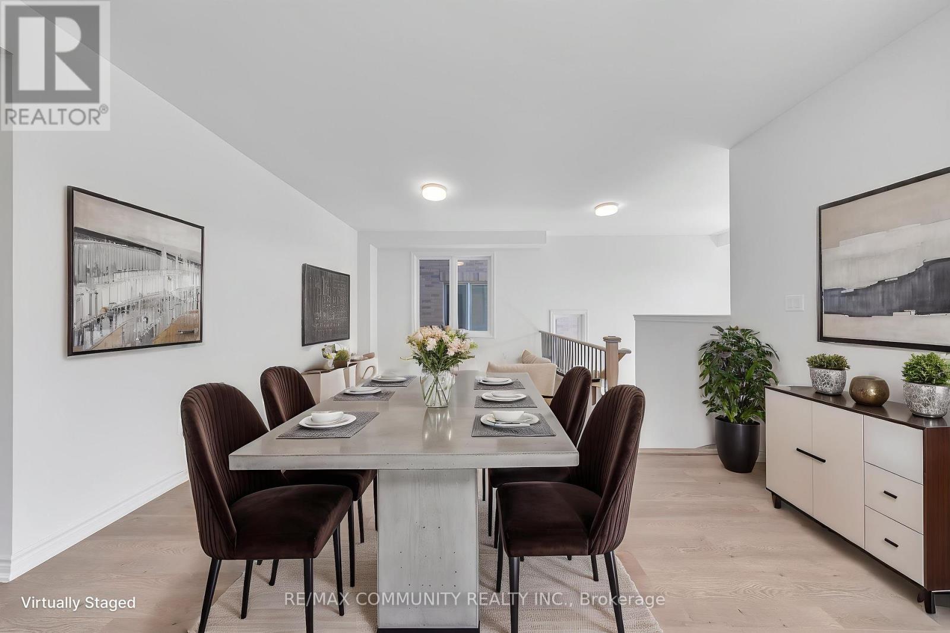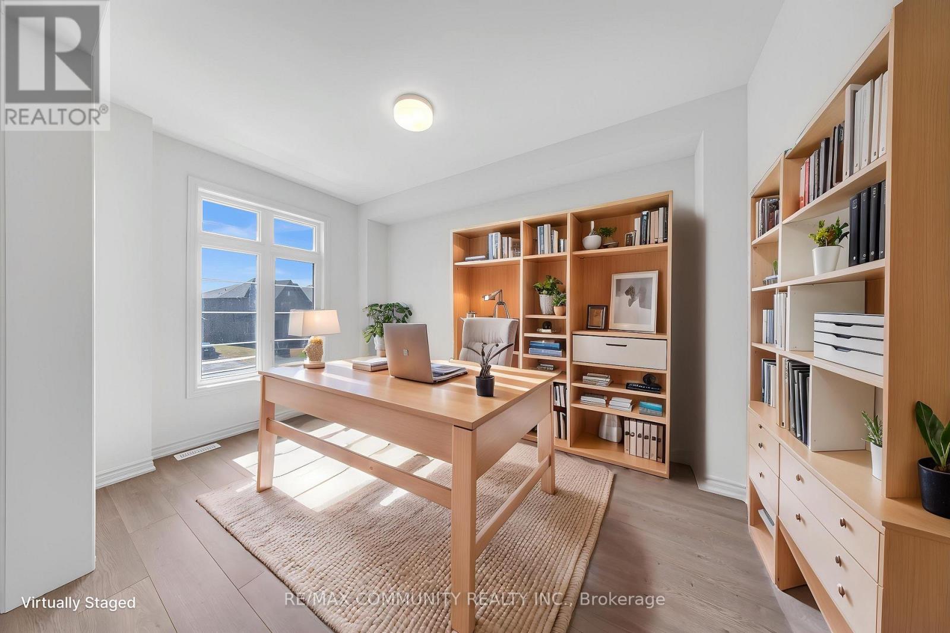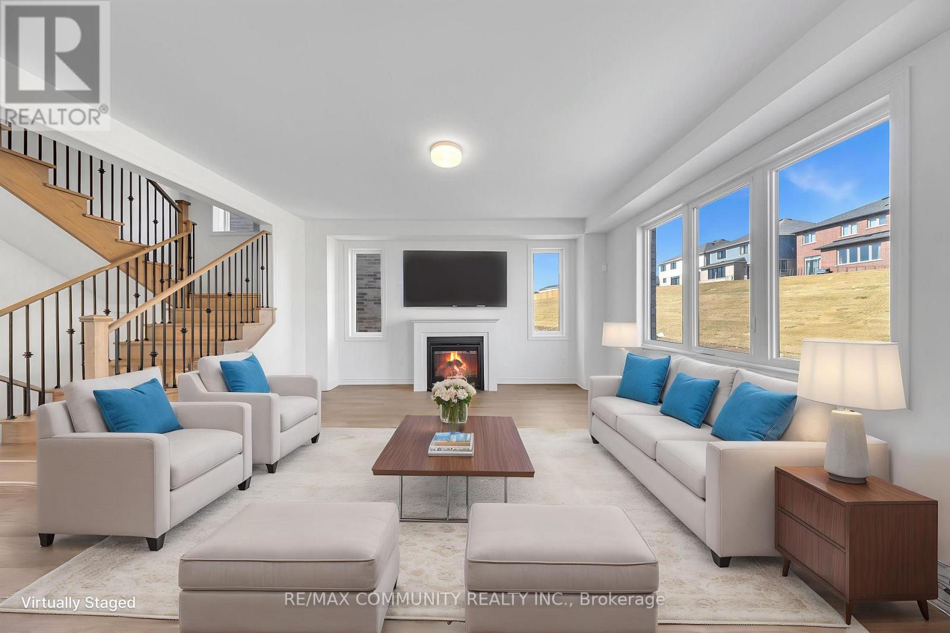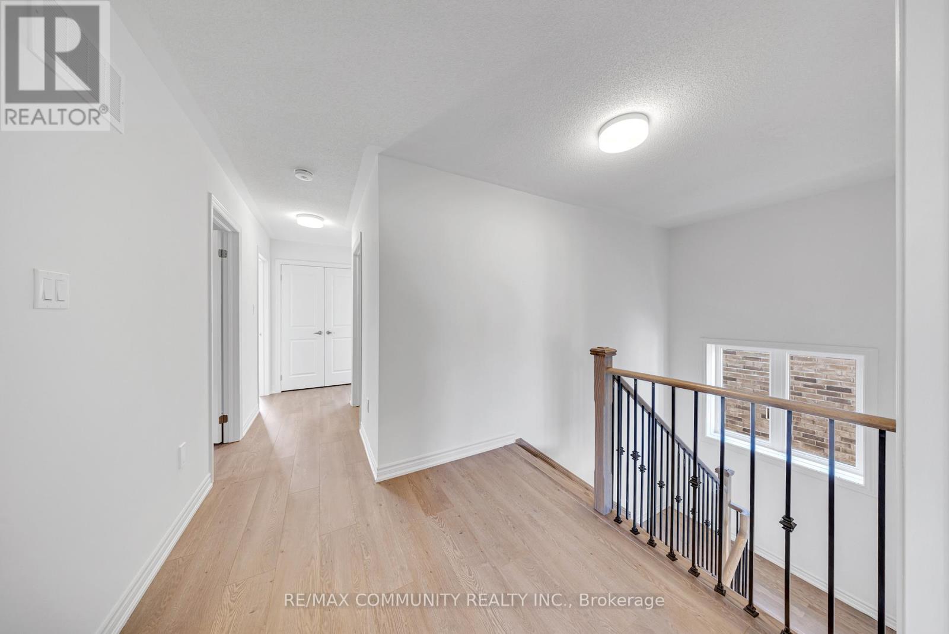1017 Trailsview Avenue Cobourg, Ontario K9A 4J6
$1,199,000
Welcome to the largest 38' model (Fitzroy) in Tributes Cobourg Trails, set on a premium 150-ft deep lot! The home is situated on a rare, elevated lot, giving the main floor a greater sense of privacy and light plus the second floor offers beautiful views overlooking Cobourg's natural beauty. It features seamless upgraded flooring through out no carpet for easy upkeep home. Enjoy a designer kitchen with granite countertops, stainless steel appliances, and deluxe cabinetry. Stylish black-framed windows with exterior pot lights add modern curb appeal and brings a ton of natural light including enlarged basement windows offering future living space potential. Bonus: Generously sized garage with added depth for versatile use and direct garage access with a finished landing in basement makes it easy to convert the lower level into a separate suite think income, in-law, or teen retreat! The spacious primary suite includes a walk-in closet and spa-like ensuite. Just minutes to Hwy 401, Cobourg Beach, top-rated schools, parks, shopping, and Northumberland Hills Hospital. Experience life in Cobourg Ontario's Feel Good Town. Dont miss out on this perfect blend of comfort, style, and potential. Tarion warranty included! The property is virtually staged. (id:61852)
Property Details
| MLS® Number | X12060593 |
| Property Type | Single Family |
| Community Name | Cobourg |
| AmenitiesNearBy | Beach, Hospital, Marina, Park, Public Transit |
| CommunityFeatures | Community Centre |
| Features | Carpet Free |
| ParkingSpaceTotal | 4 |
Building
| BathroomTotal | 4 |
| BedroomsAboveGround | 4 |
| BedroomsBelowGround | 1 |
| BedroomsTotal | 5 |
| Age | New Building |
| Amenities | Fireplace(s) |
| Appliances | Dishwasher, Dryer, Stove, Washer, Refrigerator |
| BasementDevelopment | Unfinished |
| BasementType | Full (unfinished) |
| ConstructionStyleAttachment | Detached |
| ExteriorFinish | Brick |
| FireProtection | Smoke Detectors |
| FireplacePresent | Yes |
| FoundationType | Concrete |
| HalfBathTotal | 1 |
| HeatingFuel | Natural Gas |
| HeatingType | Forced Air |
| StoriesTotal | 2 |
| SizeInterior | 2500 - 3000 Sqft |
| Type | House |
| UtilityWater | Municipal Water |
Parking
| Garage |
Land
| Acreage | No |
| LandAmenities | Beach, Hospital, Marina, Park, Public Transit |
| Sewer | Sanitary Sewer |
| SizeDepth | 150 Ft ,10 In |
| SizeFrontage | 38 Ft ,1 In |
| SizeIrregular | 38.1 X 150.9 Ft |
| SizeTotalText | 38.1 X 150.9 Ft |
Rooms
| Level | Type | Length | Width | Dimensions |
|---|---|---|---|---|
| Second Level | Bedroom 2 | 5.39 m | 4.17 m | 5.39 m x 4.17 m |
| Second Level | Bedroom 3 | 3.5 m | 3.38 m | 3.5 m x 3.38 m |
| Second Level | Bedroom 3 | 3.41 m | 3.04 m | 3.41 m x 3.04 m |
| Second Level | Bedroom 4 | 3.4 m | 3.04 m | 3.4 m x 3.04 m |
| Ground Level | Living Room | 4.05 m | 2.45 m | 4.05 m x 2.45 m |
| Ground Level | Dining Room | 3.96 m | 3.35 m | 3.96 m x 3.35 m |
| Ground Level | Den | 2.74 m | 2.74 m | 2.74 m x 2.74 m |
| Ground Level | Great Room | 4.87 m | 4.57 m | 4.87 m x 4.57 m |
| Ground Level | Kitchen | 3.84 m | 3.84 m | 3.84 m x 3.84 m |
https://www.realtor.ca/real-estate/28117309/1017-trailsview-avenue-cobourg-cobourg
Interested?
Contact us for more information
Tharsh Kailayapillai
Broker
300 Rossland Rd E #404 & 405
Ajax, Ontario L1Z 0K4
Athavan Thulakanathan
Salesperson
300 Rossland Rd E #404 & 405
Ajax, Ontario L1Z 0K4
