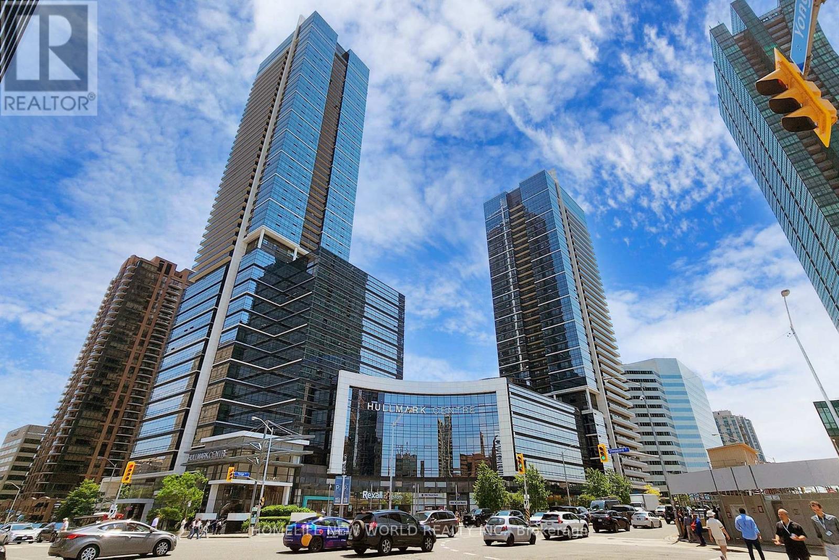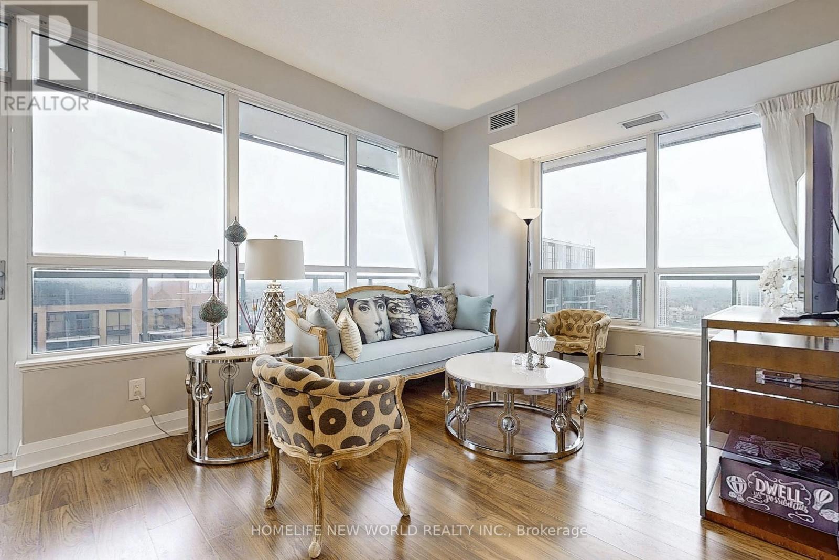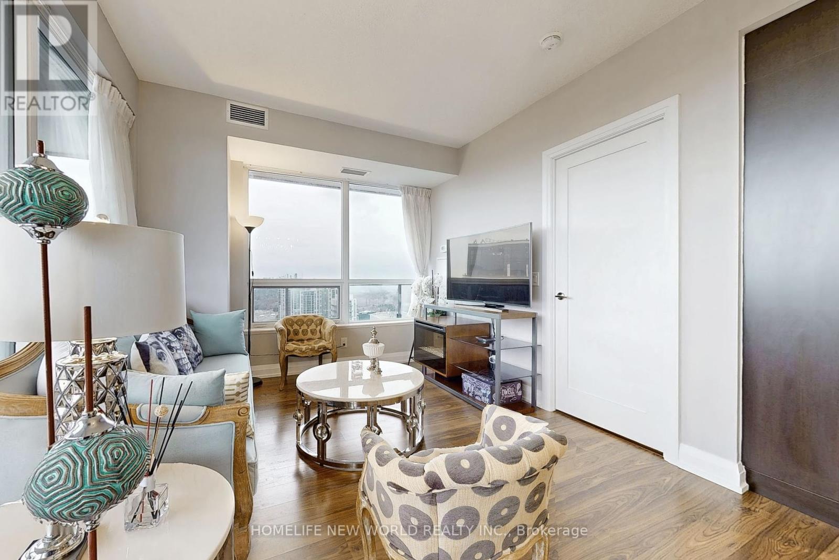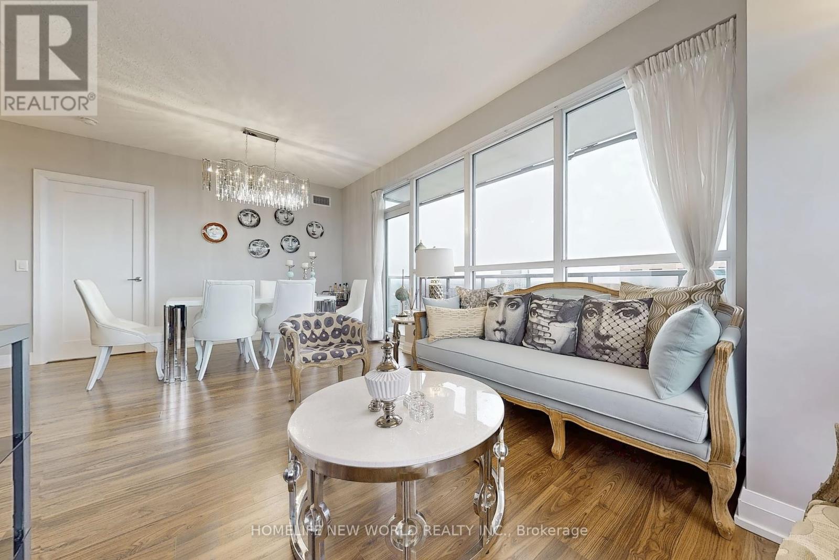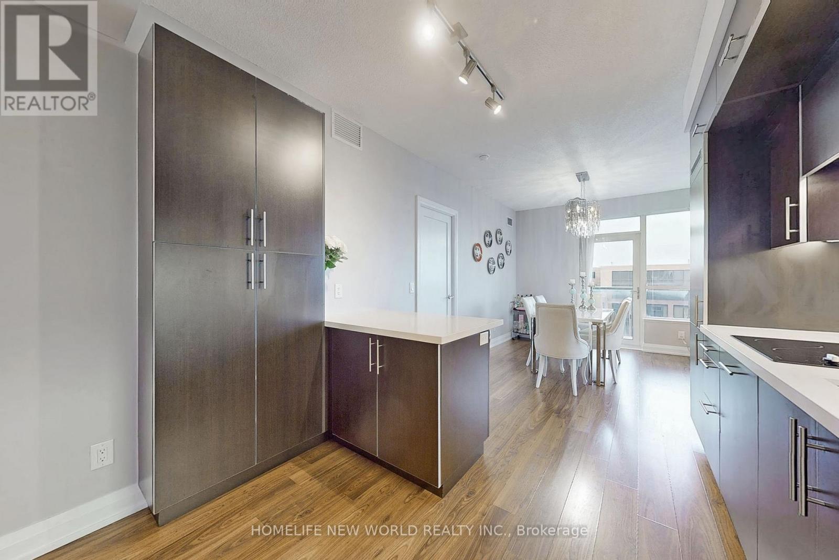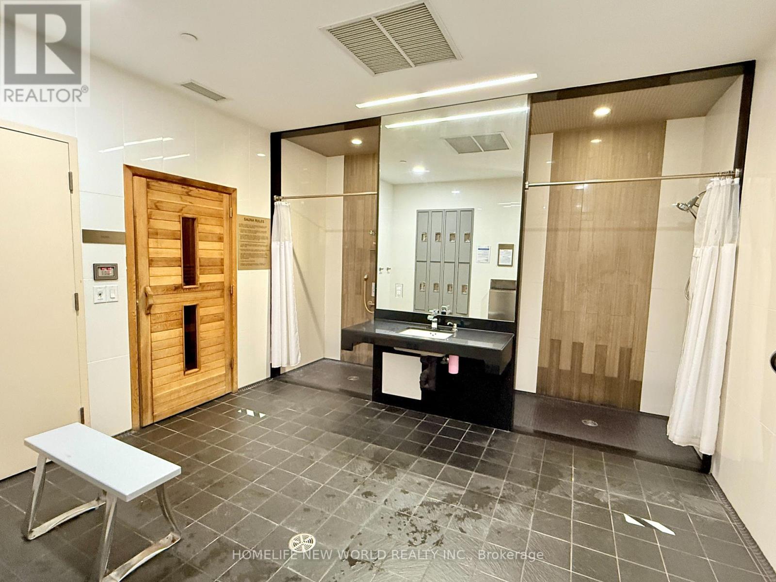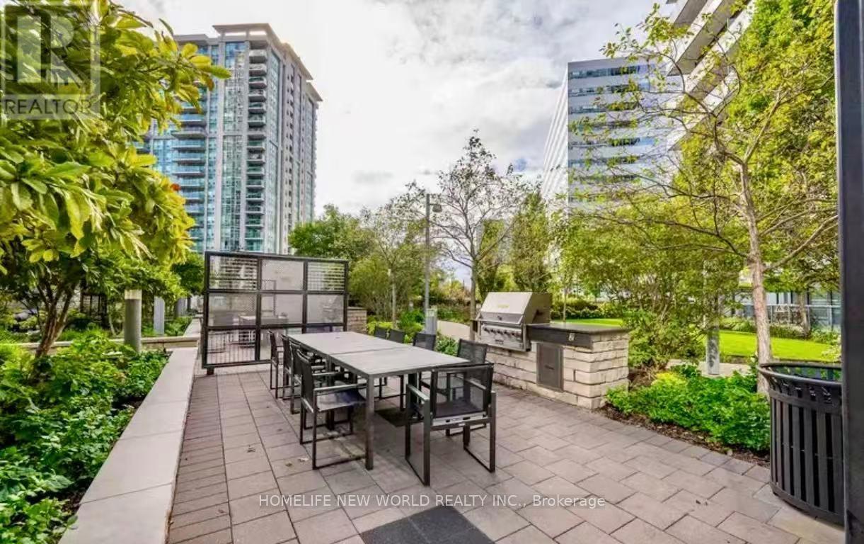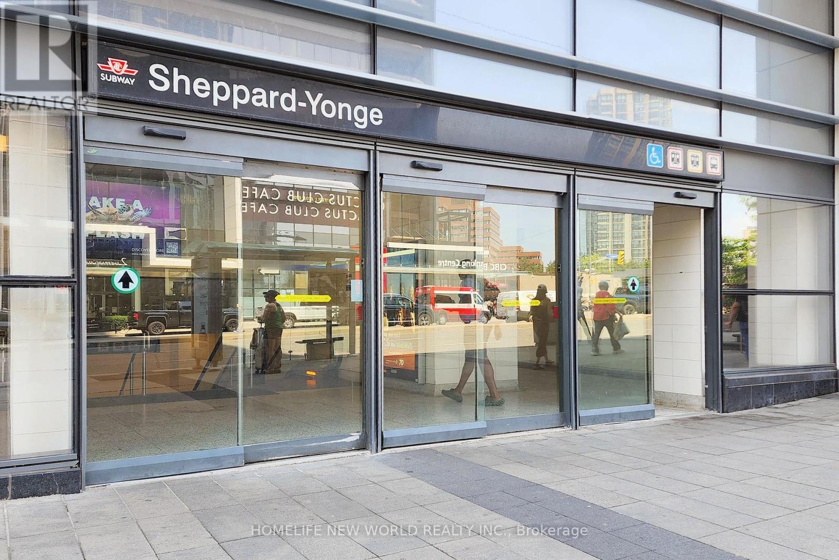2825 - 5 Sheppard Avenue E Toronto, Ontario M2N 0G4
$998,800Maintenance, Common Area Maintenance, Insurance, Parking, Water
$934.21 Monthly
Maintenance, Common Area Maintenance, Insurance, Parking, Water
$934.21 MonthlyLuxury Tridel 2+1 Condo at Yonge & Sheppard The Best & Largest Layout in the Building (excluding LPH/PH units)! This stunning corner unit boasts 983 sq. ft. of interior space plus a large balcony, offering an unbeatable layout. Featuring 9-ft ceilings, floor-to-ceiling windows, and south-east exposure, the unit is filled with natural light throughout the day. Modern kitchen is equipped with quartz countertops and built-in appliances. 2 spacious bedrooms plus a large den and 2 full bathrooms, with the primary bedroom featuring a luxurious 4-piece ensuite. The den is generously sized and can be easily converted into a third bedroom or used as a home office. Direct access to 2 subway lines, grocery stores, restaurants, and all urban conveniences. Everything you need is just steps away. High-speed internet is included in the maintenance fees. Resort-style amenities include bike storage, clubhouse, community bbq, concierge, exercise room, game room, guest suites, gym, sauna, steam room, indoor whirlpool, outdoor swimming pool, rooftop garden (17/F), theatre room, party room/meeting room and more. Extras: B/I fridge, oven, cooktop, dishwasher, microwave, hood fan, front-load washer & dryer, all existing light fixtures, window coverings, all furniture included, plus one parking spot. This is more than just a condo, it is a lifestyle! Dont miss this rare opportunity. (id:61852)
Property Details
| MLS® Number | C12060639 |
| Property Type | Single Family |
| Neigbourhood | Scarborough |
| Community Name | Willowdale East |
| CommunityFeatures | Pet Restrictions |
| Features | Balcony, Carpet Free, In Suite Laundry |
| ParkingSpaceTotal | 1 |
| ViewType | City View |
Building
| BathroomTotal | 2 |
| BedroomsAboveGround | 2 |
| BedroomsBelowGround | 1 |
| BedroomsTotal | 3 |
| Appliances | Oven - Built-in, Range, Cooktop, Dishwasher, Dryer, Furniture, Hood Fan, Microwave, Oven, Washer, Window Coverings, Refrigerator |
| CoolingType | Central Air Conditioning |
| ExteriorFinish | Concrete |
| FlooringType | Laminate |
| HeatingFuel | Natural Gas |
| HeatingType | Forced Air |
| SizeInterior | 900 - 999 Sqft |
| Type | Apartment |
Parking
| Underground | |
| Garage |
Land
| Acreage | No |
Rooms
| Level | Type | Length | Width | Dimensions |
|---|---|---|---|---|
| Flat | Living Room | 6.25 m | 3.18 m | 6.25 m x 3.18 m |
| Flat | Dining Room | 6.25 m | 3.18 m | 6.25 m x 3.18 m |
| Flat | Kitchen | 3.5 m | 3.1 m | 3.5 m x 3.1 m |
| Flat | Primary Bedroom | 3.66 m | 3.2 m | 3.66 m x 3.2 m |
| Flat | Bedroom 2 | 2.95 m | 2.74 m | 2.95 m x 2.74 m |
| Flat | Den | 2.74 m | 1.9 m | 2.74 m x 1.9 m |
Interested?
Contact us for more information
Joy Cai
Salesperson
201 Consumers Rd., Ste. 205
Toronto, Ontario M2J 4G8
Jenny Wu
Salesperson
201 Consumers Rd., Ste. 205
Toronto, Ontario M2J 4G8
Joy Xu
Salesperson
201 Consumers Rd., Ste. 205
Toronto, Ontario M2J 4G8
