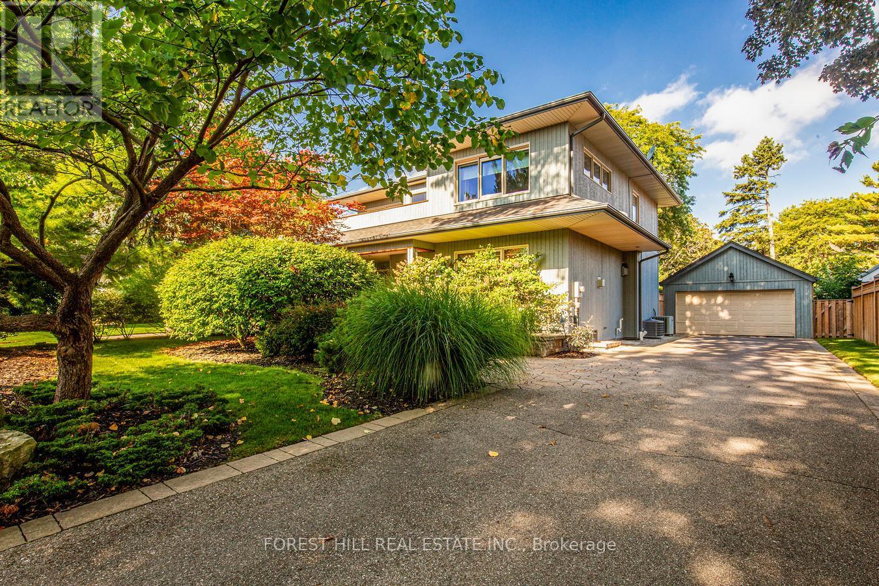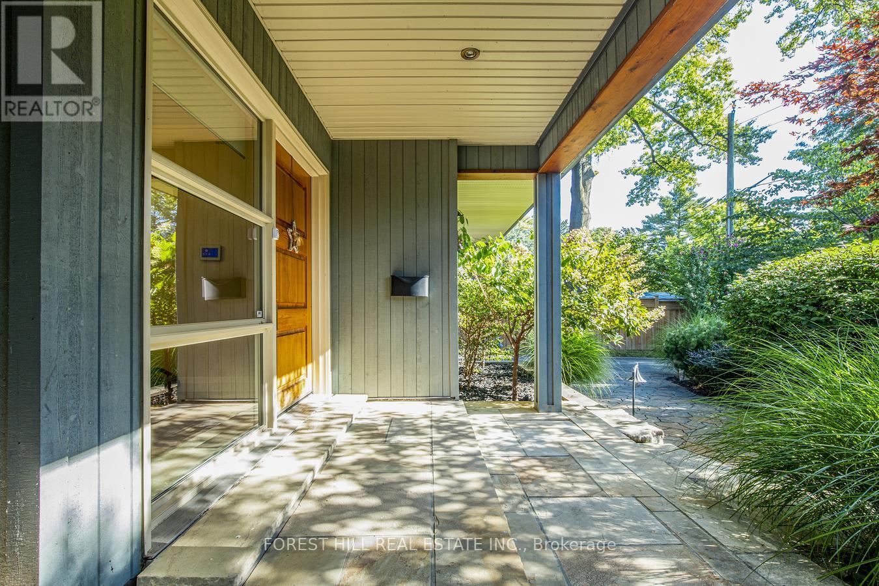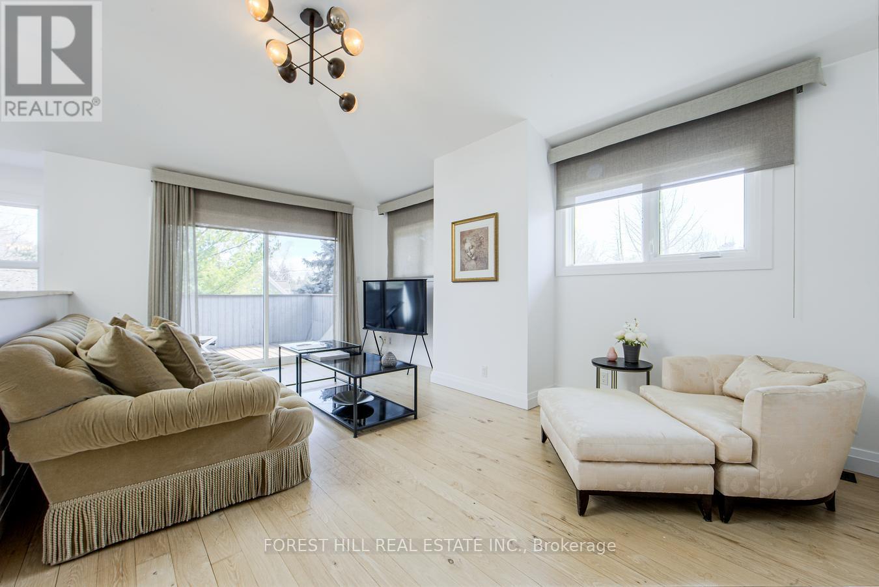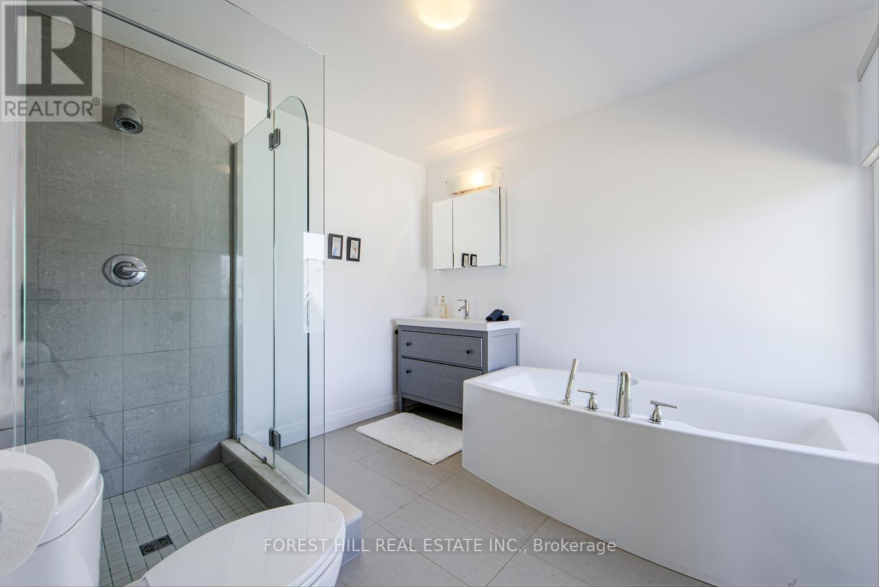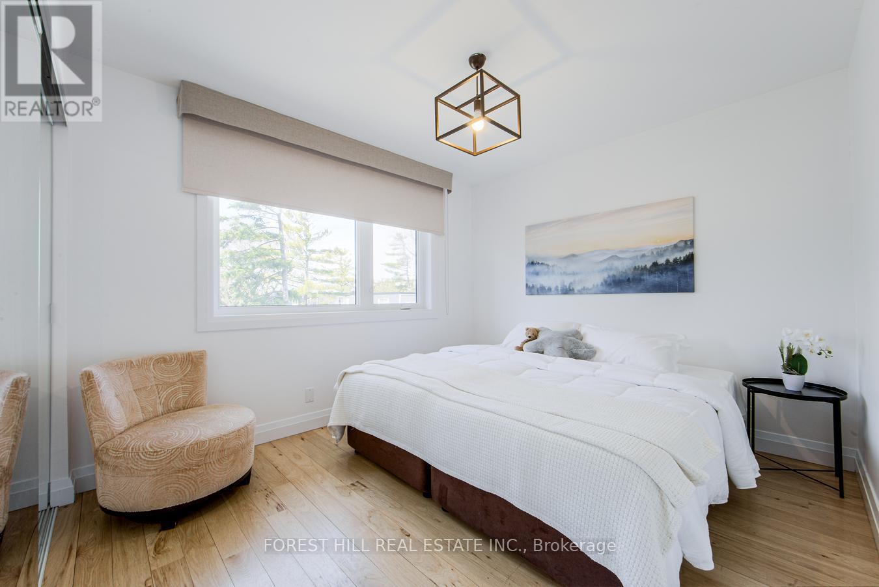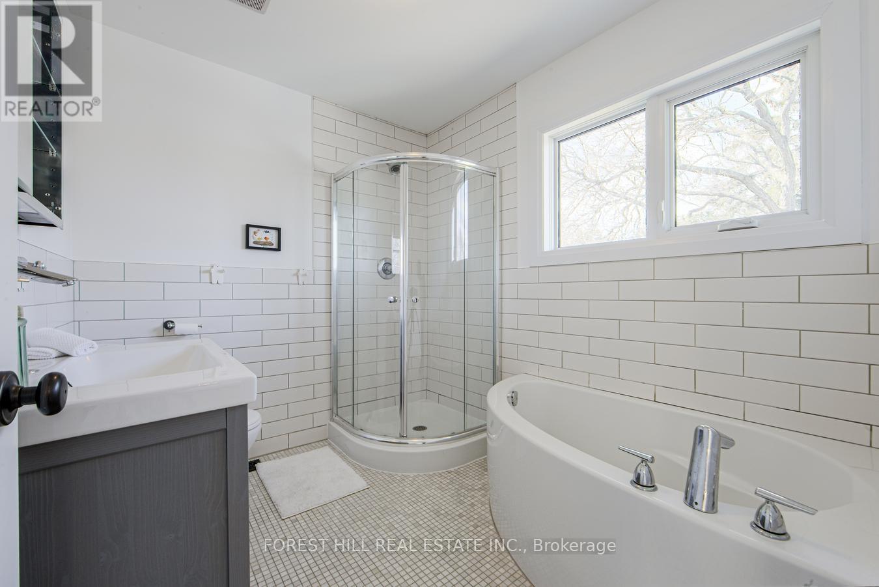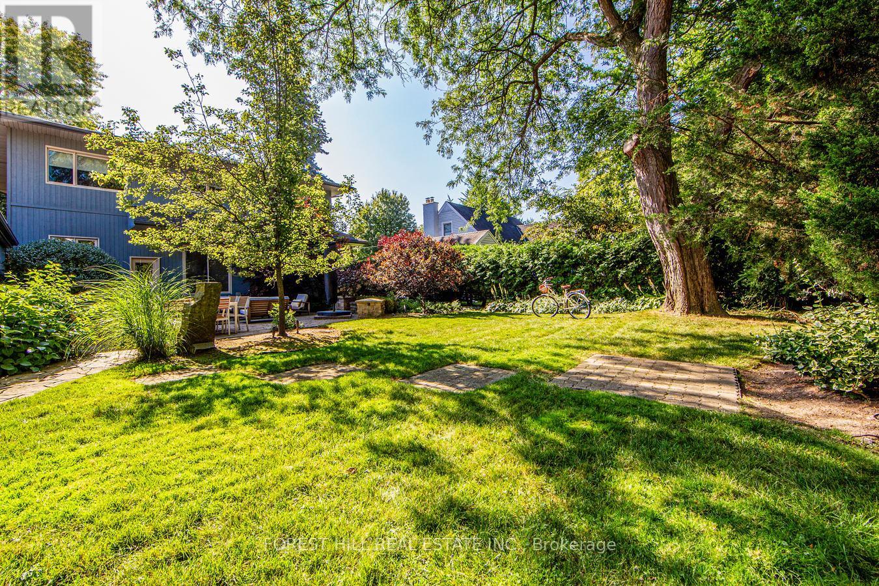193 Lakewood Drive Oakville, Ontario L6K 1B3
$3,150,000
South Of Lakeshore! Welcome to This Beautifully Designed Custom Residence In A Spectacular Neighbourhood Of Large Lots And Mature Tree-Lined Streets. Offering the perfect blend of Comfort & Elegance. This Home is Designed for Family Living & Entertaining. Open Concept Living Room and A well-appointed Kitchen with Center Island, Formal Dining Room Overlooking the Backyard, Main Floor Guest Room/Office .. Second Floor Family Room for added space, family time and relaxation with walk out to sundeck overlooking the quiet street. Primary bedroom with 4 Pc Ensuite Bathroom. Lower Level is great for Entertaining Family and Friends, Gym & Bedroom with Ensuite Bathroom. This home combines spacious interiors with beautifully designed outdoor spaces. Enjoy Outdoor Living with a Lovely Backyard Perfect for Summer Barbecues, Kids Playtime, or Relaxing in a Serene Environment. Walking distance to lake, close to Shopping, Restaurants, Cafes, grocery stores and Excellent Schools. 2 Car Garage plus plenty of parking space on private drive for residents and guests. With its flexible layout, beautiful yards, and sought-after location, this home is an exceptional find for those seeking both comfort and convenience. (id:61852)
Property Details
| MLS® Number | W12060183 |
| Property Type | Single Family |
| Community Name | 1002 - CO Central |
| AmenitiesNearBy | Marina, Park, Public Transit, Schools |
| CommunityFeatures | Community Centre |
| EquipmentType | Water Heater |
| Features | Carpet Free |
| ParkingSpaceTotal | 8 |
| RentalEquipmentType | Water Heater |
Building
| BathroomTotal | 4 |
| BedroomsAboveGround | 4 |
| BedroomsBelowGround | 1 |
| BedroomsTotal | 5 |
| Appliances | Garage Door Opener Remote(s), Water Heater, Water Purifier, Water Softener, Dishwasher, Dryer, Hood Fan, Stove, Washer, Window Coverings, Refrigerator |
| BasementDevelopment | Finished |
| BasementType | N/a (finished) |
| ConstructionStyleAttachment | Detached |
| CoolingType | Central Air Conditioning |
| ExteriorFinish | Wood |
| FireProtection | Alarm System |
| FlooringType | Hardwood, Laminate, Tile |
| HeatingFuel | Natural Gas |
| HeatingType | Forced Air |
| StoriesTotal | 2 |
| SizeInterior | 2000 - 2500 Sqft |
| Type | House |
| UtilityWater | Municipal Water |
Parking
| Detached Garage | |
| Garage |
Land
| Acreage | No |
| LandAmenities | Marina, Park, Public Transit, Schools |
| Sewer | Sanitary Sewer |
| SizeDepth | 129 Ft |
| SizeFrontage | 70 Ft |
| SizeIrregular | 70 X 129 Ft |
| SizeTotalText | 70 X 129 Ft |
| SurfaceWater | Lake/pond |
Rooms
| Level | Type | Length | Width | Dimensions |
|---|---|---|---|---|
| Second Level | Family Room | 5.61 m | 3.9 m | 5.61 m x 3.9 m |
| Second Level | Primary Bedroom | 6.04 m | 4.66 m | 6.04 m x 4.66 m |
| Second Level | Bedroom 2 | 4.11 m | 3.14 m | 4.11 m x 3.14 m |
| Second Level | Bedroom 3 | 3.11 m | 2.83 m | 3.11 m x 2.83 m |
| Lower Level | Den | 6.25 m | 3.08 m | 6.25 m x 3.08 m |
| Lower Level | Recreational, Games Room | 7.01 m | 4.18 m | 7.01 m x 4.18 m |
| Lower Level | Bedroom | 4.57 m | 4.3 m | 4.57 m x 4.3 m |
| Main Level | Living Room | 4.85 m | 4.66 m | 4.85 m x 4.66 m |
| Main Level | Dining Room | 3.38 m | 3.38 m | 3.38 m x 3.38 m |
| Main Level | Kitchen | 4.79 m | 4.66 m | 4.79 m x 4.66 m |
| Main Level | Bedroom | 4.51 m | 3.69 m | 4.51 m x 3.69 m |
https://www.realtor.ca/real-estate/28116449/193-lakewood-drive-oakville-co-central-1002-co-central
Interested?
Contact us for more information
Efnan Abacioglu
Salesperson
1911 Avenue Road
Toronto, Ontario M5M 3Z9
John Abacioglu
Salesperson
1911 Avenue Road
Toronto, Ontario M5M 3Z9
