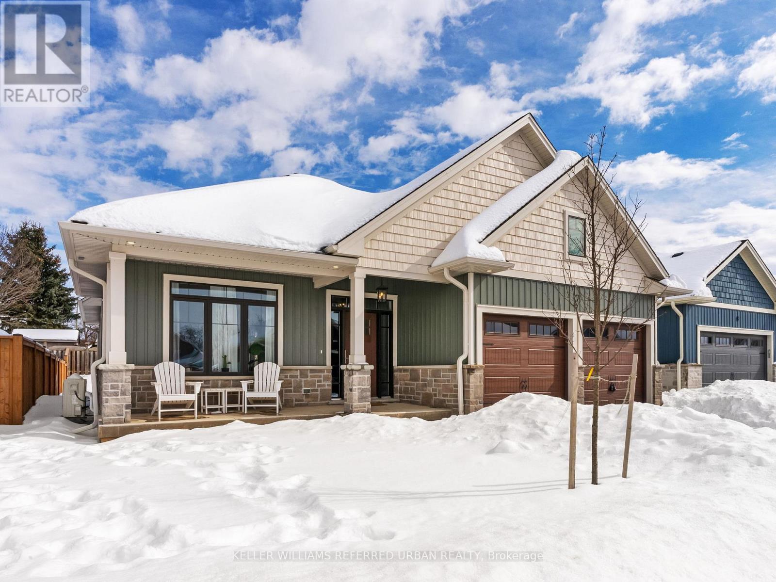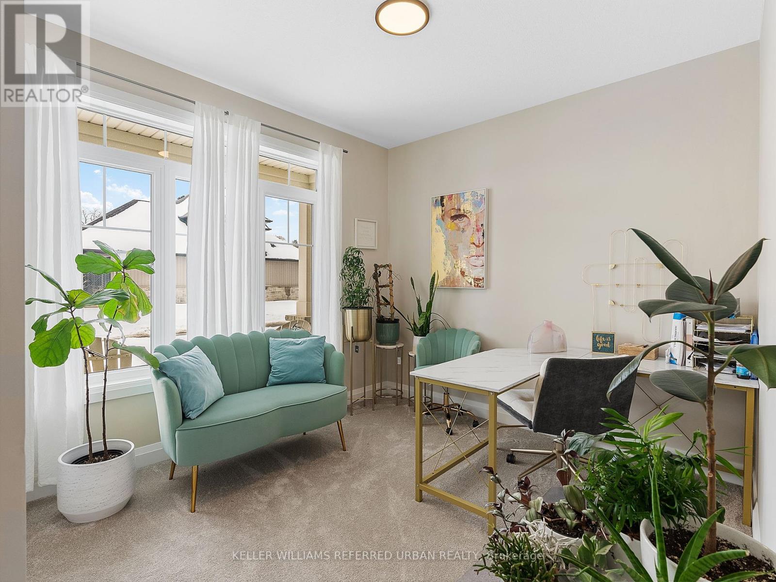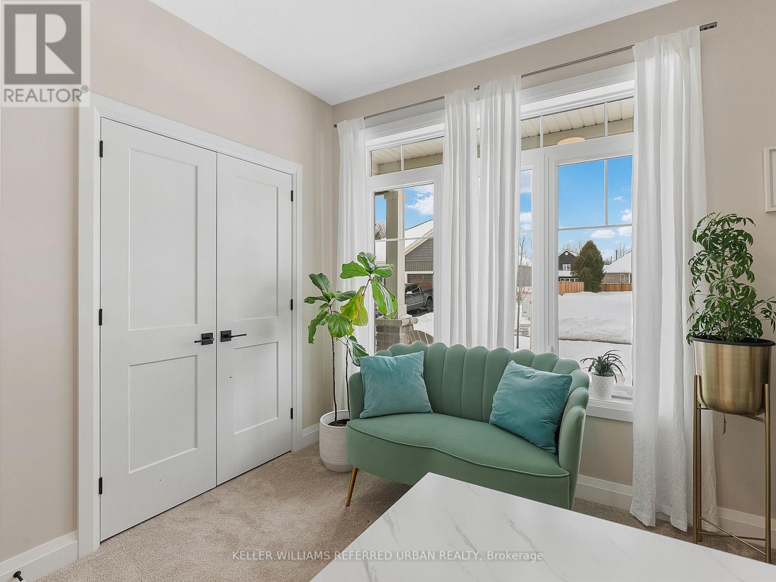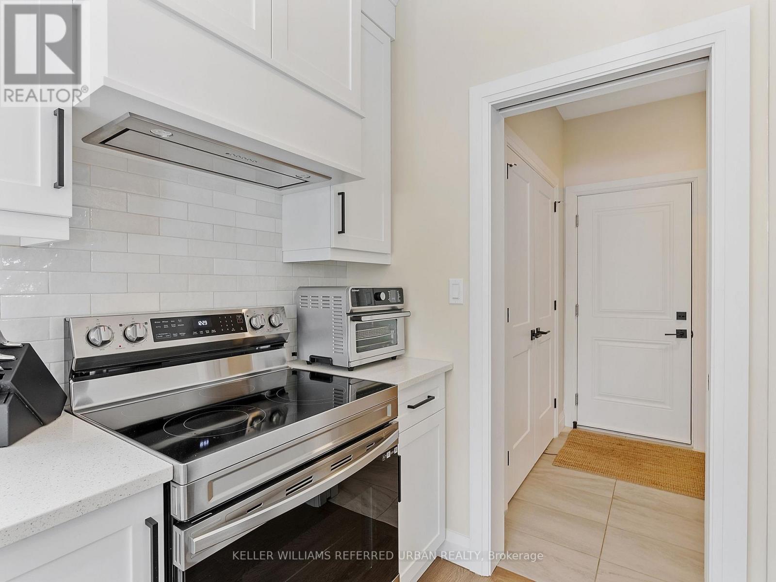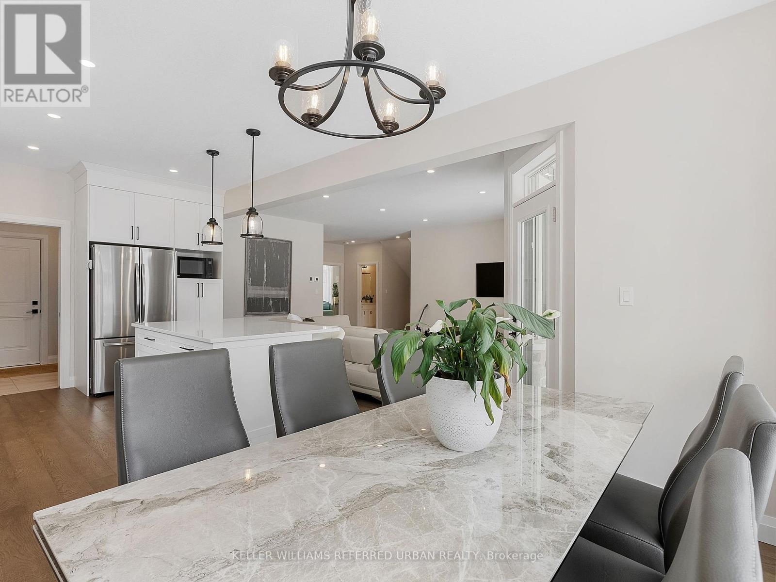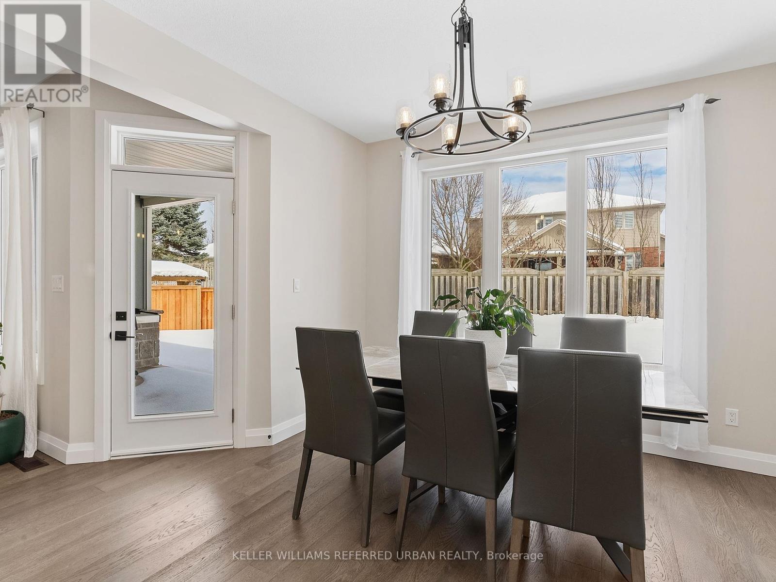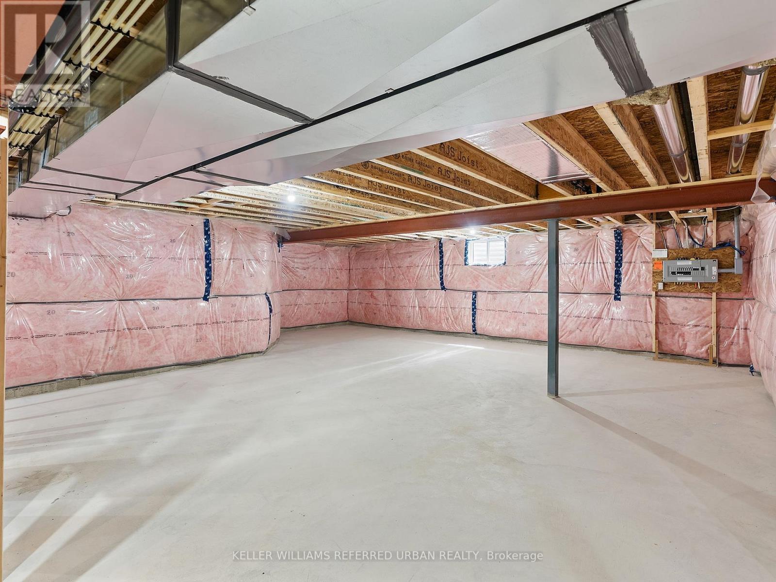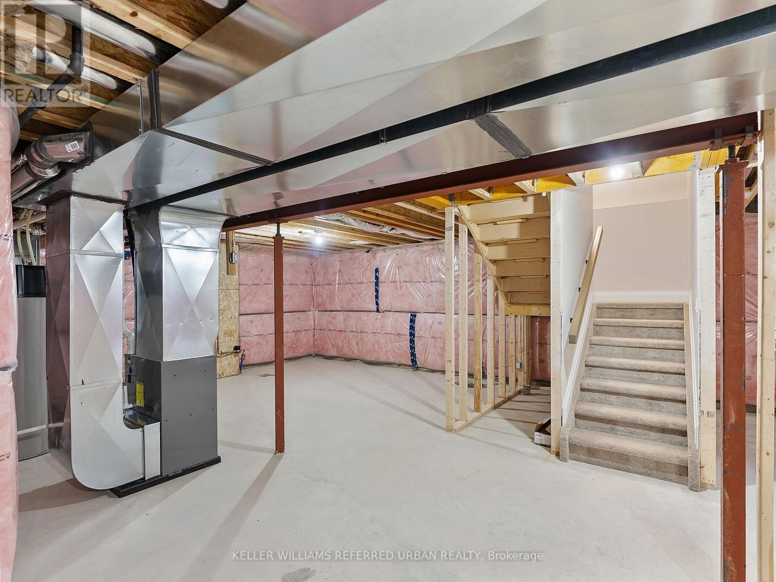7 - 68 Cedar Street Brant, Ontario N3L 0A1
$1,174,990Maintenance, Parcel of Tied Land
$100 Monthly
Maintenance, Parcel of Tied Land
$100 MonthlyDon't miss this incredible opportunity to experience modern living, tranquility, and a warm, welcoming neighborhood! This stunning 3-bedroom, 3-bathroom Bungaloft is a must-see! Spanning 1,811 sq. ft., this home offers a thoughtfully designed layout perfect for both comfort and entertainment. Step into a bright and airy foyer that leads to a spacious great room and a gourmet kitchen, ideal for hosting family gatherings. The kitchen showcases high-end stainless steel appliances, quartz countertops, and elegant cabinetry, combining both style and functionality. Plus, enjoy direct access to the double-car garage from your mudroom. Flooded with natural light from expansive windows, this home exudes warmth and openness. Covered front and back porches provide the perfect spaces to relax, no matter the weather. The main-floor primary suite is a private retreat, complete with a walk-in closet and a luxurious 4-piece ensuite. Upstairs, a spacious guest suite awaits, featuring an oversized bedroom, a 4-piece bathroom, and ample closet space ideal for family or visitors seeking comfort and privacy. Need more space? The unfinished 1,377 sq. ft. basement offers endless possibilities - create an additional bedroom, a rec room, a home office, or the ultimate entertainment area! Additional features include an owned water softener, ensuring quality water throughout the home. Only one year old, this home feels brand new! Welcome Home! (id:61852)
Property Details
| MLS® Number | X12060359 |
| Property Type | Single Family |
| Community Name | Paris |
| ParkingSpaceTotal | 6 |
Building
| BathroomTotal | 3 |
| BedroomsAboveGround | 3 |
| BedroomsTotal | 3 |
| Appliances | Water Softener, Garage Door Opener Remote(s), Dishwasher, Garage Door Opener, Microwave, Hood Fan, Stove, Refrigerator |
| BasementDevelopment | Unfinished |
| BasementType | Full (unfinished) |
| ConstructionStyleAttachment | Detached |
| CoolingType | Central Air Conditioning |
| ExteriorFinish | Vinyl Siding |
| HeatingFuel | Natural Gas |
| HeatingType | Forced Air |
| StoriesTotal | 2 |
| SizeInterior | 1500 - 2000 Sqft |
| Type | House |
| UtilityWater | Municipal Water |
Parking
| Attached Garage | |
| Garage |
Land
| Acreage | No |
| Sewer | Sanitary Sewer |
| SizeDepth | 32.82 M |
| SizeFrontage | 15.2 M |
| SizeIrregular | 15.2 X 32.8 M |
| SizeTotalText | 15.2 X 32.8 M |
Rooms
| Level | Type | Length | Width | Dimensions |
|---|---|---|---|---|
| Second Level | Bedroom 3 | 4.57 m | 5 m | 4.57 m x 5 m |
| Main Level | Living Room | 5.11 m | 4.57 m | 5.11 m x 4.57 m |
| Main Level | Kitchen | 3.51 m | 3.51 m | 3.51 m x 3.51 m |
| Main Level | Dining Room | 3.38 m | 3.66 m | 3.38 m x 3.66 m |
| Main Level | Primary Bedroom | 3.96 m | 3.91 m | 3.96 m x 3.91 m |
| Main Level | Bedroom 2 | 3.05 m | 3.17 m | 3.05 m x 3.17 m |
https://www.realtor.ca/real-estate/28116876/7-68-cedar-street-brant-paris-paris
Interested?
Contact us for more information
Rebecca Evelyn Arscott
Salesperson
156 Duncan Mill Rd Unit 1
Toronto, Ontario M3B 3N2
