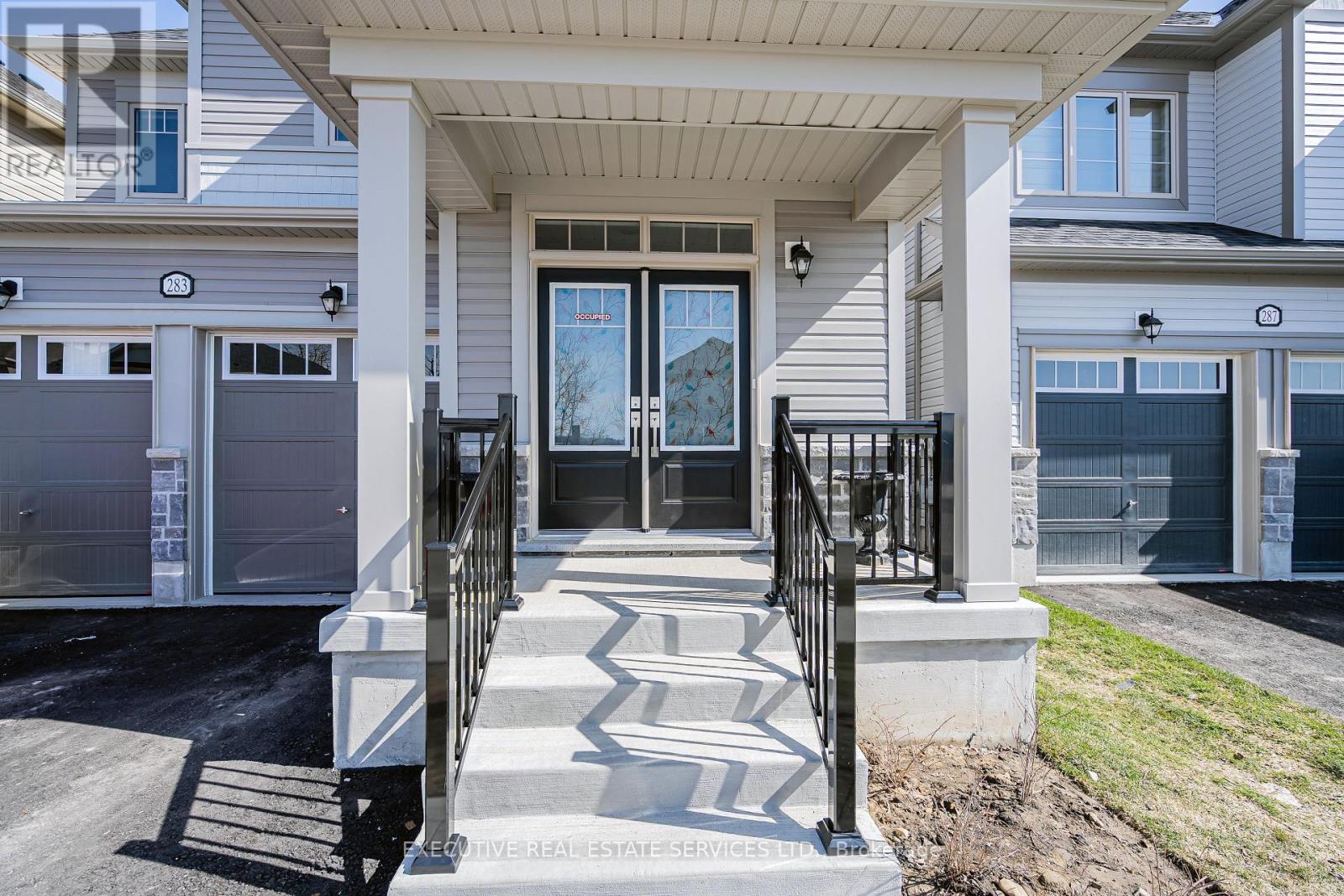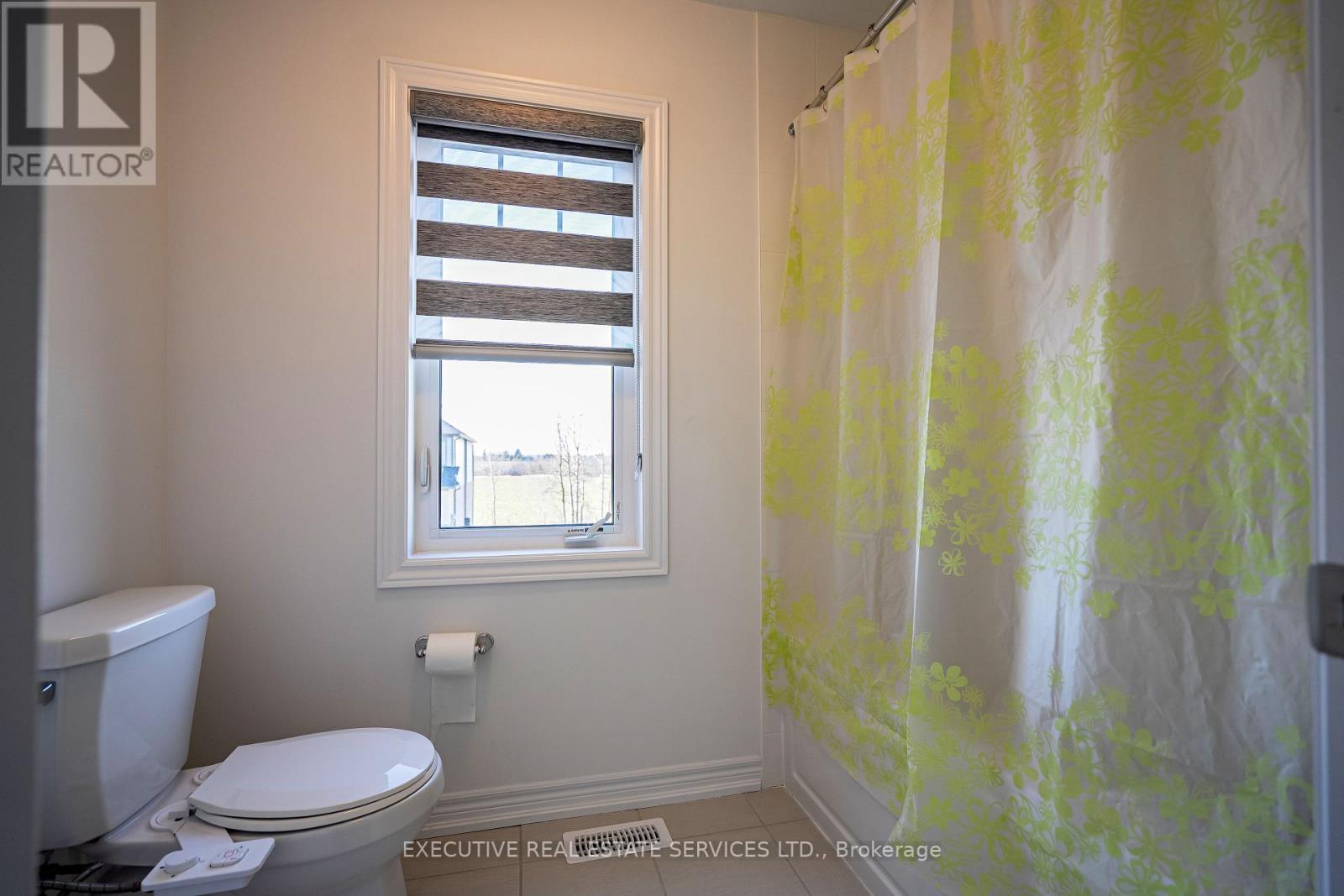283 Rea Drive N Centre Wellington, Ontario N1M 0K1
$3,500 Monthly
Discover luxury living in the prestigious Storybrook Community with this brand-new 5-bedroom, 4-washroom detached home. This premium lot property boasts 9 ft ceilings on the main floor, a gourmet kitchen with a center island, and high-end stainless steel appliances. The main floor also features an office ideal for work-from-home needs. Upstairs, 5 spacious bedrooms await, including a primary suite with a large ensuite and walk-in closet. All other bedrooms feature attached washrooms for added convenience. Additional highlights include a mudroom, second-floor laundry, and direct garage access. Conveniently located near shopping, parks, hospitals, and places of worship. A perfect blend of luxury and practicality this home is a must-see! (id:61852)
Property Details
| MLS® Number | X12060373 |
| Property Type | Single Family |
| Community Name | Fergus |
| ParkingSpaceTotal | 4 |
Building
| BathroomTotal | 4 |
| BedroomsAboveGround | 5 |
| BedroomsTotal | 5 |
| Age | 0 To 5 Years |
| Appliances | All, Window Coverings |
| BasementDevelopment | Unfinished |
| BasementType | N/a (unfinished) |
| ConstructionStyleAttachment | Detached |
| CoolingType | Central Air Conditioning |
| ExteriorFinish | Vinyl Siding, Stone |
| FlooringType | Tile |
| FoundationType | Concrete |
| HalfBathTotal | 1 |
| HeatingFuel | Natural Gas |
| HeatingType | Forced Air |
| StoriesTotal | 2 |
| SizeInterior | 2499.9795 - 2999.975 Sqft |
| Type | House |
| UtilityWater | Municipal Water |
Parking
| Attached Garage | |
| Garage |
Land
| Acreage | No |
| Sewer | Sanitary Sewer |
| SizeDepth | 108 Ft |
| SizeFrontage | 33 Ft |
| SizeIrregular | 33 X 108 Ft |
| SizeTotalText | 33 X 108 Ft |
Rooms
| Level | Type | Length | Width | Dimensions |
|---|---|---|---|---|
| Second Level | Laundry Room | Measurements not available | ||
| Second Level | Primary Bedroom | 4.26 m | 5.48 m | 4.26 m x 5.48 m |
| Second Level | Bedroom 2 | 3.04 m | 3.65 m | 3.04 m x 3.65 m |
| Second Level | Bedroom 3 | 2.86 m | 3.16 m | 2.86 m x 3.16 m |
| Second Level | Bedroom 4 | 4.41 m | 3.04 m | 4.41 m x 3.04 m |
| Second Level | Bedroom 5 | 4.41 m | 3.04 m | 4.41 m x 3.04 m |
| Main Level | Living Room | 4.72 m | 3.04 m | 4.72 m x 3.04 m |
| Main Level | Family Room | 3.56 m | 5.18 m | 3.56 m x 5.18 m |
| Main Level | Library | 3.04 m | 2.86 m | 3.04 m x 2.86 m |
| Main Level | Kitchen | 2.56 m | 4.08 m | 2.56 m x 4.08 m |
| Main Level | Eating Area | 2.56 m | 4.08 m | 2.56 m x 4.08 m |
Utilities
| Cable | Installed |
| Sewer | Available |
https://www.realtor.ca/real-estate/28116878/283-rea-drive-n-centre-wellington-fergus-fergus
Interested?
Contact us for more information
Amarbir Sira
Salesperson
5-B Conestoga Drive Unit 301
Brampton, Ontario L6Z 4N5
Rupi Kaur
Salesperson
5-B Conestoga Drive Unit 301
Brampton, Ontario L6Z 4N5











































