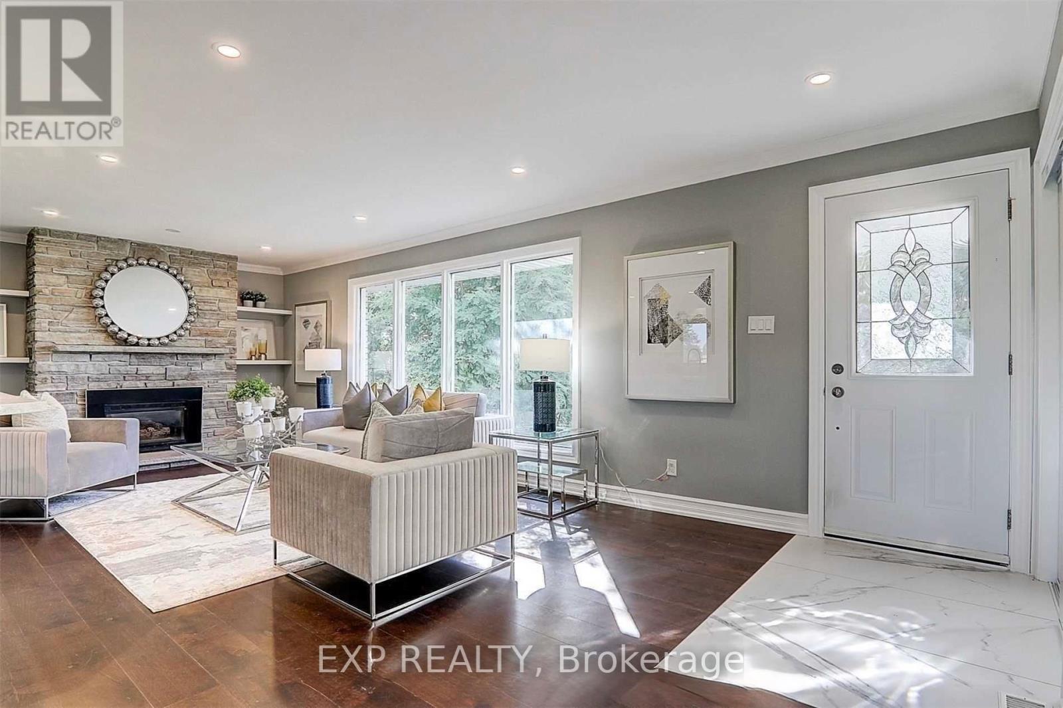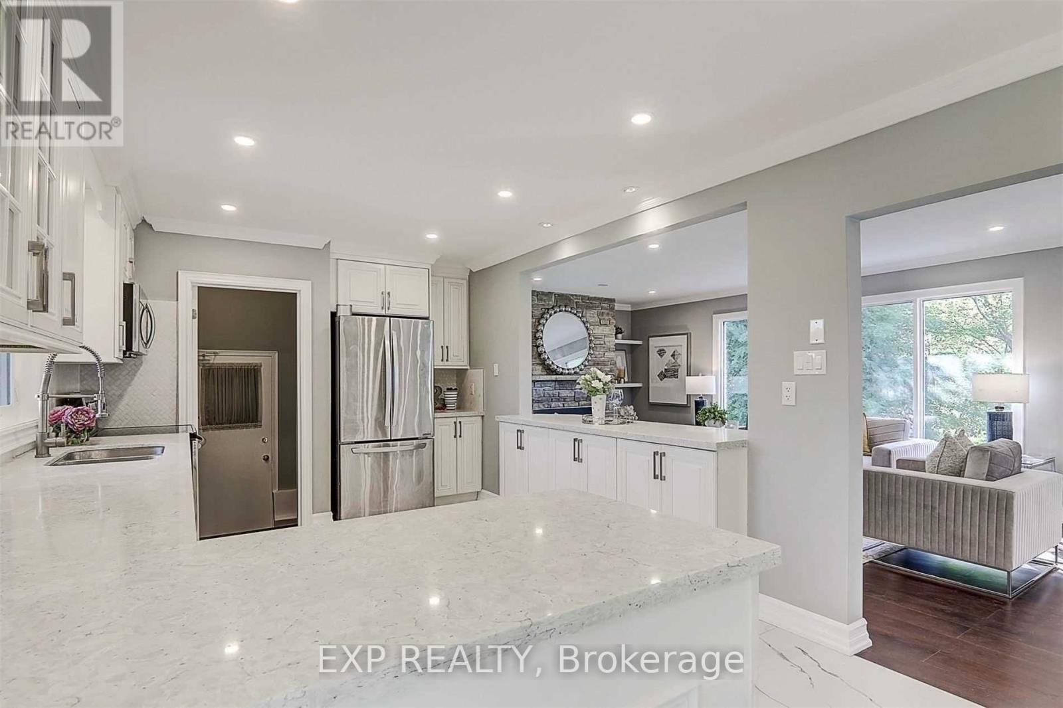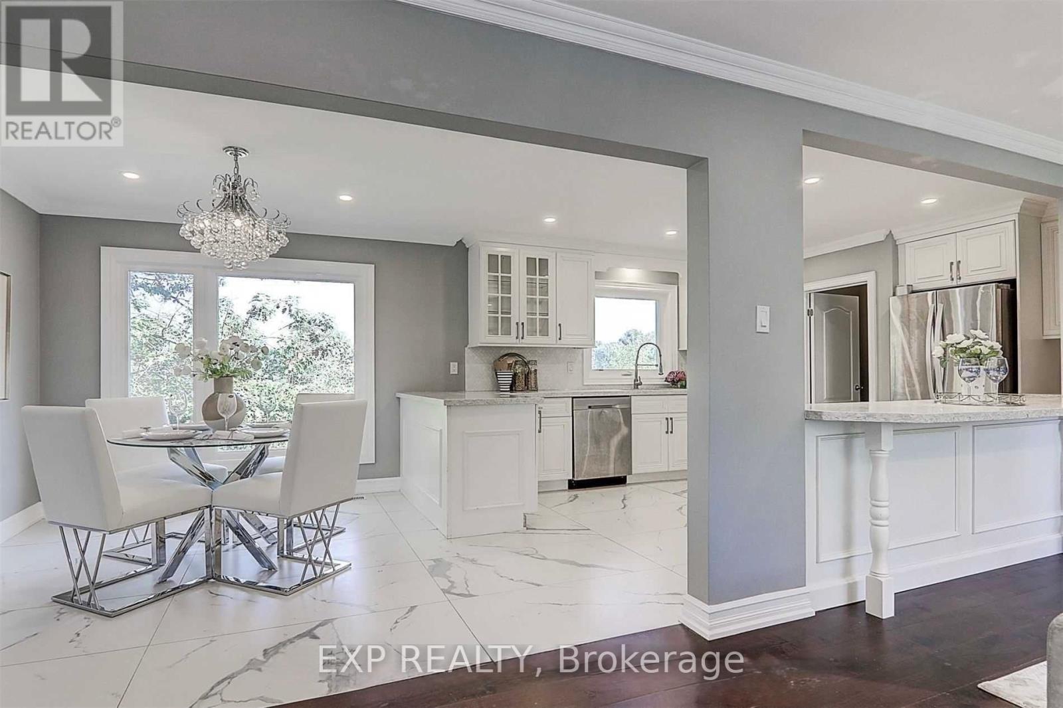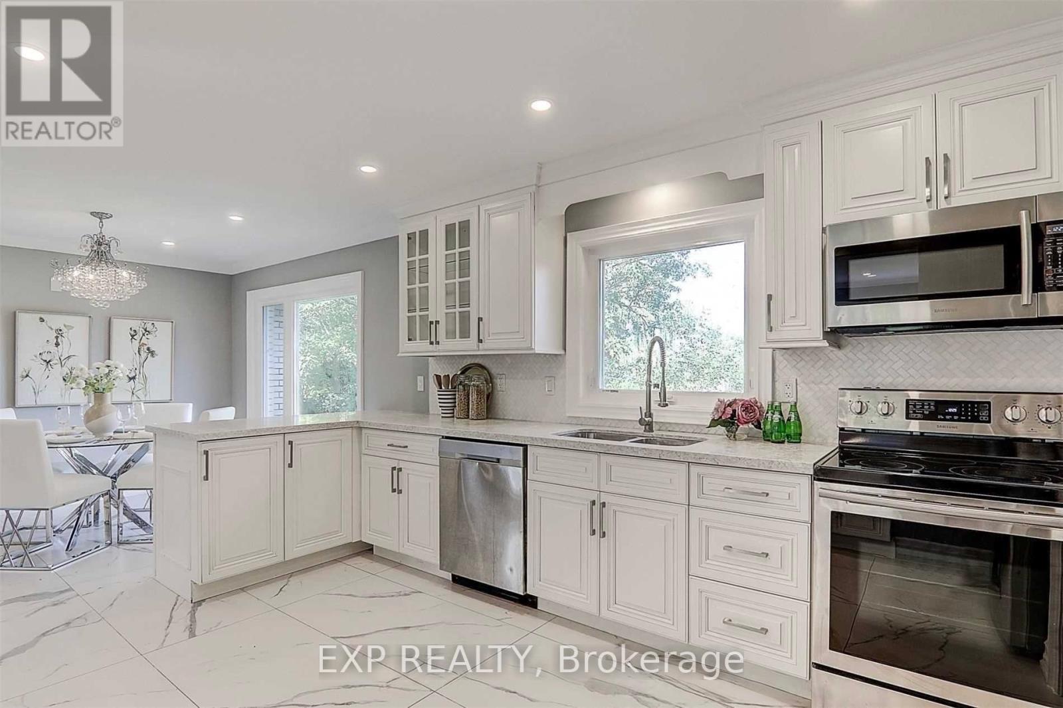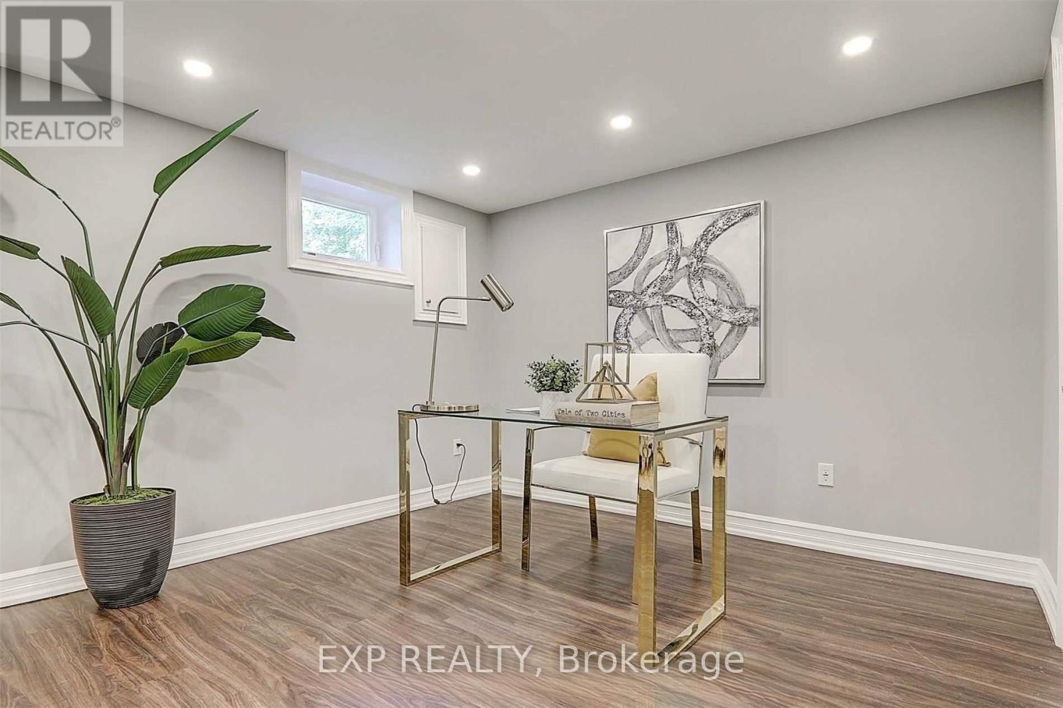88 Riverglen Drive Georgina, Ontario L4P 2R1
$1,380,000
Welcome To This One-Of-A-Kind Riverfront Home, Where You Can Enjoy Breathtaking Views Of The Tranquil River From The Comfort Of Your Own Living Space. This Newly Renovated Home With High-End Finishes And Modern Amenities Throughout.The Impressive Outdoor Living Space & Private Dock Can Provide Easy Access To The Water And Endless Opportunities For Water & Outdoor Activities With Stunning Views Of The Surrounding Landscape And Wildlife.The Bungalow Features 3 Bdrms, 2 Washrms With Gourmet Kitchen, Is The Perfect Getaway For Anyone Looking To Escape The Hustle And Bustle Of City Life. Also Clos To Shopping, Transit & Hwy404. (id:61852)
Property Details
| MLS® Number | N12060450 |
| Property Type | Single Family |
| Community Name | Keswick South |
| AmenitiesNearBy | Public Transit, Schools |
| Easement | Unknown, None |
| ParkingSpaceTotal | 12 |
| ViewType | Direct Water View |
| WaterFrontType | Waterfront |
Building
| BathroomTotal | 2 |
| BedroomsAboveGround | 3 |
| BedroomsBelowGround | 2 |
| BedroomsTotal | 5 |
| Appliances | Dishwasher, Dryer, Microwave, Stove, Washer, Refrigerator |
| ArchitecturalStyle | Bungalow |
| BasementDevelopment | Finished |
| BasementFeatures | Walk Out |
| BasementType | N/a (finished) |
| ConstructionStyleAttachment | Detached |
| CoolingType | Central Air Conditioning |
| ExteriorFinish | Brick |
| FireplacePresent | Yes |
| FlooringType | Hardwood, Tile |
| FoundationType | Concrete |
| HeatingFuel | Natural Gas |
| HeatingType | Forced Air |
| StoriesTotal | 1 |
| SizeInterior | 0 - 699 Sqft |
| Type | House |
| UtilityWater | Municipal Water |
Parking
| Attached Garage | |
| Garage |
Land
| AccessType | Public Road |
| Acreage | No |
| LandAmenities | Public Transit, Schools |
| Sewer | Sanitary Sewer |
| SizeDepth | 447 Ft |
| SizeFrontage | 100 Ft |
| SizeIrregular | 100 X 447 Ft |
| SizeTotalText | 100 X 447 Ft |
| SurfaceWater | River/stream |
| ZoningDescription | Residential |
Rooms
| Level | Type | Length | Width | Dimensions |
|---|---|---|---|---|
| Main Level | Living Room | 7.05 m | 3.57 m | 7.05 m x 3.57 m |
| Main Level | Kitchen | 3.36 m | 3.17 m | 3.36 m x 3.17 m |
| Main Level | Dining Room | 3.26 m | 3.17 m | 3.26 m x 3.17 m |
| Main Level | Primary Bedroom | 3.77 m | 3.19 m | 3.77 m x 3.19 m |
| Main Level | Bedroom 2 | 3.68 m | 2.44 m | 3.68 m x 2.44 m |
| Main Level | Bedroom 3 | 3.7 m | 3.05 m | 3.7 m x 3.05 m |
https://www.realtor.ca/real-estate/28117030/88-riverglen-drive-georgina-keswick-south-keswick-south
Interested?
Contact us for more information
Vincent Xu
Salesperson
Sarah Shao
Salesperson

