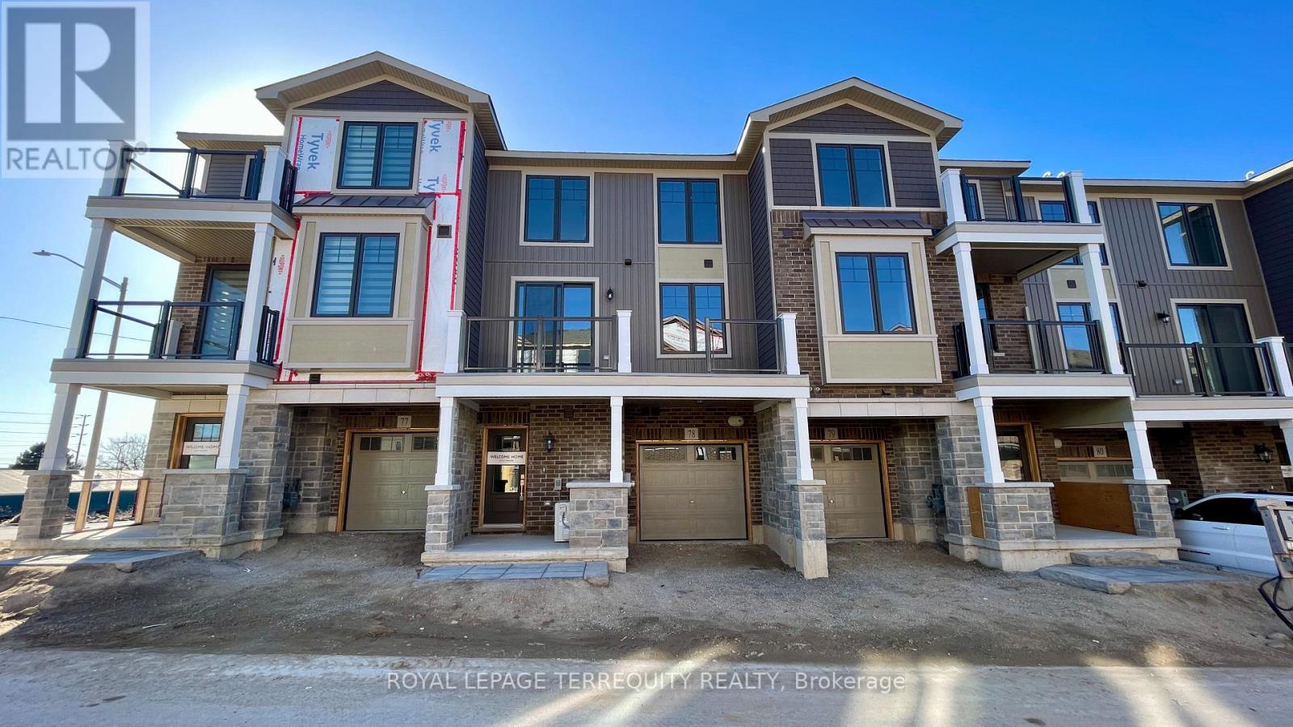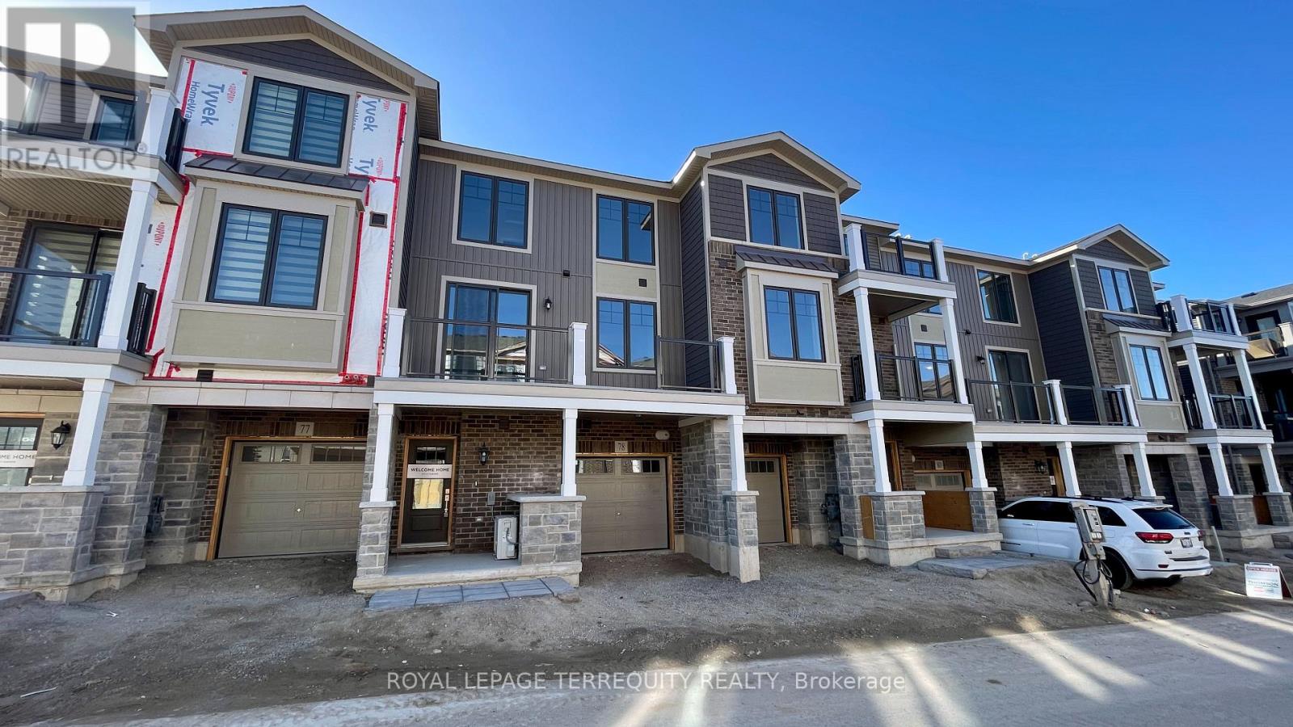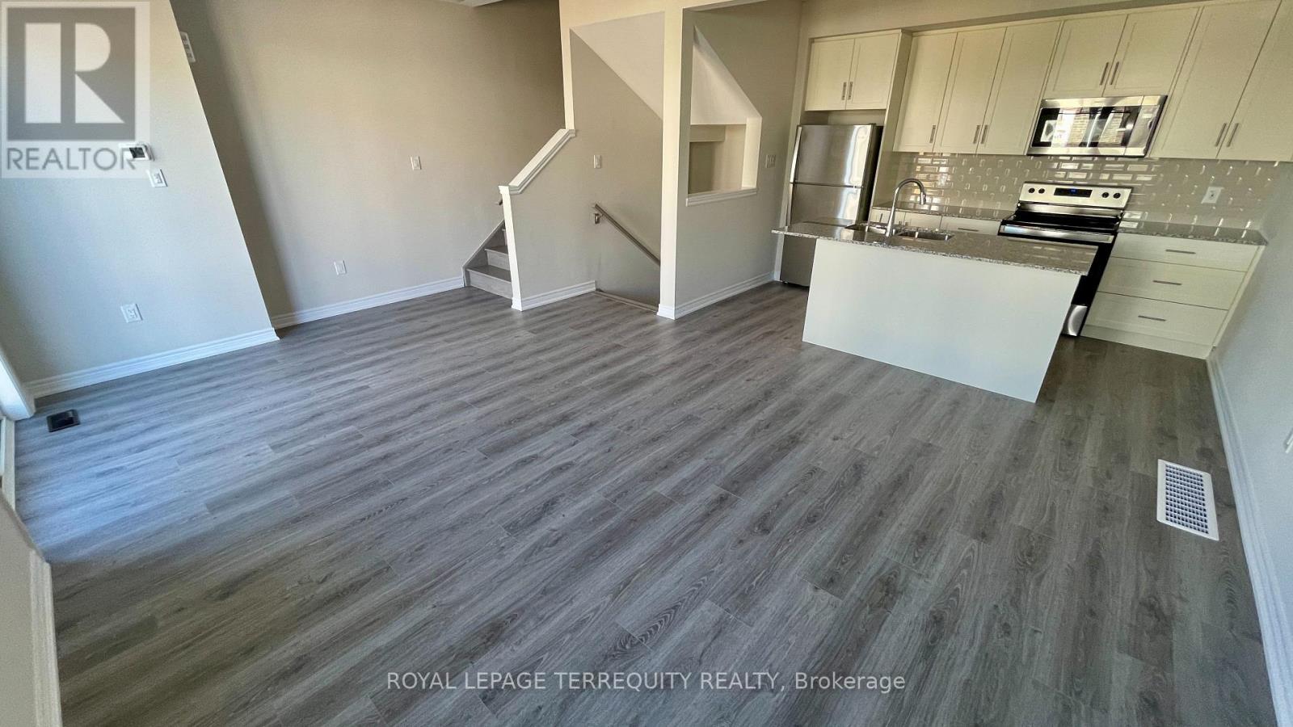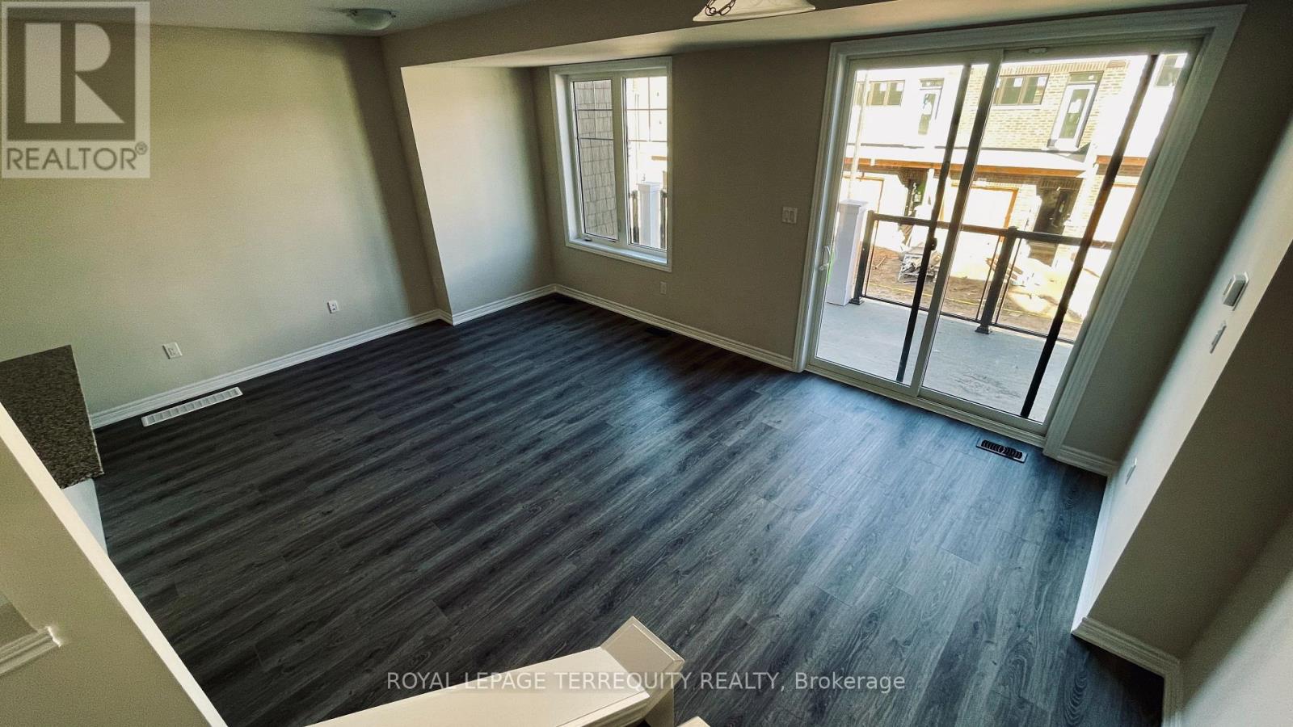78 - 10 Birmingham Drive Cambridge, Ontario N1R 0C6
$595,000
Step into this charming townhouse, where elegance and modern comfort seamlessly come together The open-concept design floods the living, dining, and kitchen areas with natural light, creating a warm and inviting space that feels both airy and private. The home boasts two generously sized bedrooms, each offering a peaceful retreat, while the expansive walk-out balcony provides the perfect spot to bask in the sunlight or enjoy a quiet moment outdoors. The sleek, contemporary kitchen is outfitted with high-quality stainless steel appliances, making it an ideal space for any home chef. Convenience is key with an attached garage and a private driveway, offering ample parking and storage. Ideally located with easy access to nearby amenities and Hwy 401, this townhouse blends style, practicality, and effortless living. (id:61852)
Property Details
| MLS® Number | X12060432 |
| Property Type | Single Family |
| Features | Carpet Free |
| ParkingSpaceTotal | 2 |
Building
| BathroomTotal | 2 |
| BedroomsAboveGround | 2 |
| BedroomsTotal | 2 |
| Amenities | Separate Heating Controls, Separate Electricity Meters |
| Appliances | Water Heater, Water Meter, Dishwasher, Dryer, Microwave, Range, Washer, Window Coverings, Refrigerator |
| ConstructionStyleAttachment | Attached |
| CoolingType | Central Air Conditioning |
| ExteriorFinish | Brick |
| FlooringType | Ceramic, Laminate |
| HalfBathTotal | 1 |
| HeatingFuel | Natural Gas |
| HeatingType | Forced Air |
| StoriesTotal | 3 |
| SizeInterior | 1099.9909 - 1499.9875 Sqft |
| Type | Row / Townhouse |
| UtilityWater | Municipal Water |
Parking
| Attached Garage | |
| Garage |
Land
| Acreage | No |
| Sewer | Sanitary Sewer |
| SizeDepth | 41 Ft ,9 In |
| SizeFrontage | 21 Ft |
| SizeIrregular | 21 X 41.8 Ft |
| SizeTotalText | 21 X 41.8 Ft |
Rooms
| Level | Type | Length | Width | Dimensions |
|---|---|---|---|---|
| Second Level | Living Room | 4.3 m | 3.41 m | 4.3 m x 3.41 m |
| Second Level | Dining Room | 3.36 m | 2.29 m | 3.36 m x 2.29 m |
| Third Level | Primary Bedroom | 3.63 m | 3.39 m | 3.63 m x 3.39 m |
| Third Level | Bedroom 2 | 2.5 m | 2.17 m | 2.5 m x 2.17 m |
| Ground Level | Foyer | 1.66 m | 1.51 m | 1.66 m x 1.51 m |
https://www.realtor.ca/real-estate/28117071/78-10-birmingham-drive-cambridge
Interested?
Contact us for more information
Ali Ahmed
Salesperson




















