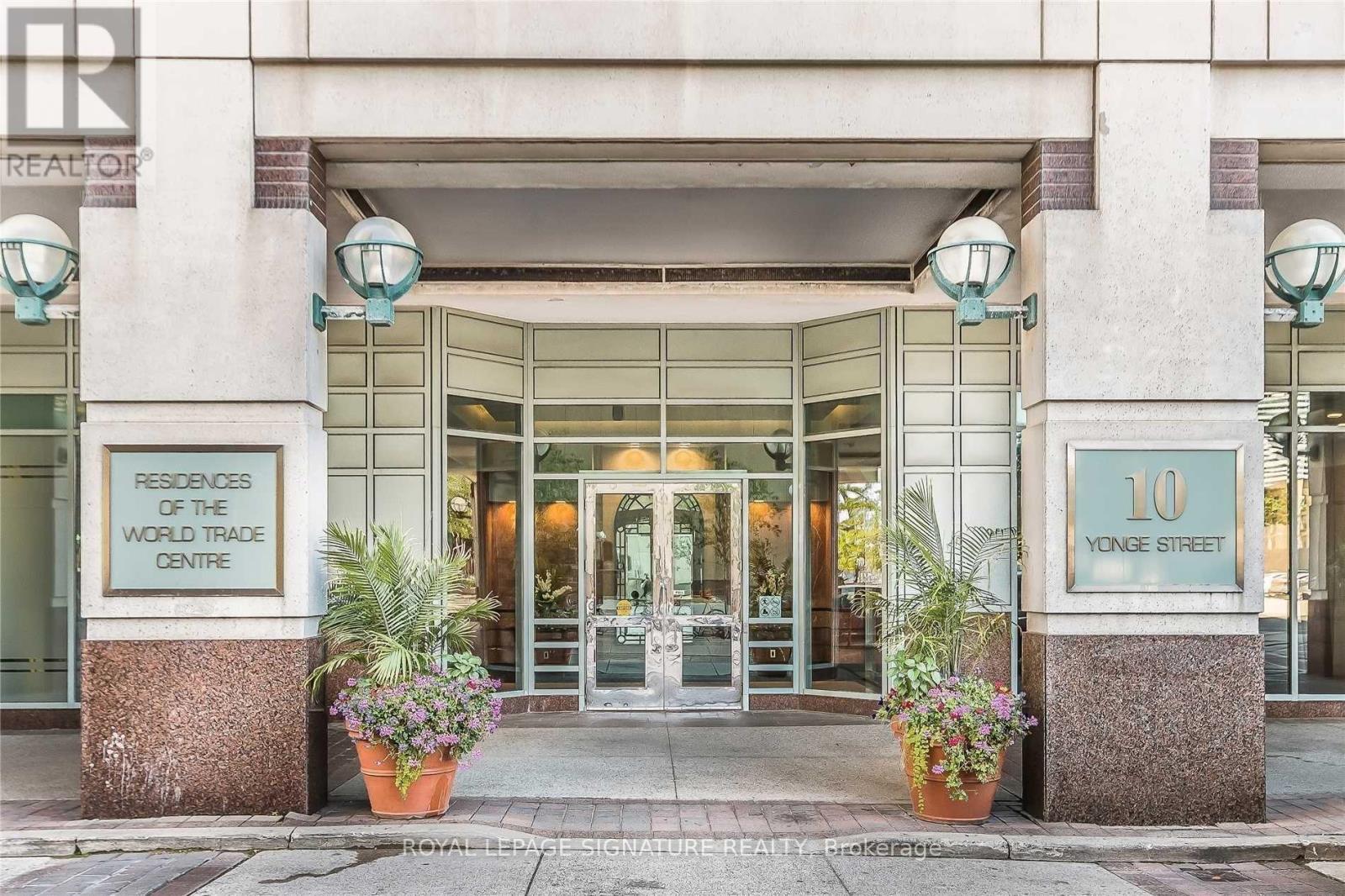1506 - 10 Yonge Street Toronto, Ontario M5E 1R4
$3,000 Monthly
Downtown living at it's best!! Well appointed 1+1 bdrm condo in a prime location. Freshly painted and updated quality finishes, tons of natural light with floor to ceiling windows. Ample storage compared to most units of similar size. Located just mins to Union Station, the underground path, Financial District, easy highway access, lake access and walking and biking trails along the waterfront. ALL inclusive unit including cable, high-speed internet and all utilities. 1 underground parking included. Building offers indoor/outdoor pool, full size gym, basketball/squash court, game room, children's play room, steam room and much more! (id:61852)
Property Details
| MLS® Number | C12059677 |
| Property Type | Single Family |
| Neigbourhood | Toronto Centre |
| Community Name | Waterfront Communities C1 |
| CommunicationType | High Speed Internet |
| CommunityFeatures | Pet Restrictions |
| Features | Carpet Free, In Suite Laundry |
| ParkingSpaceTotal | 1 |
Building
| BathroomTotal | 1 |
| BedroomsAboveGround | 1 |
| BedroomsBelowGround | 1 |
| BedroomsTotal | 2 |
| Age | 31 To 50 Years |
| Appliances | Dishwasher, Dryer, Microwave, Stove, Washer, Window Coverings, Refrigerator |
| CoolingType | Central Air Conditioning |
| ExteriorFinish | Brick, Concrete |
| FlooringType | Laminate |
| HeatingFuel | Natural Gas |
| HeatingType | Forced Air |
| SizeInterior | 699.9943 - 798.9932 Sqft |
| Type | Apartment |
Parking
| Underground | |
| Garage |
Land
| Acreage | No |
Rooms
| Level | Type | Length | Width | Dimensions |
|---|---|---|---|---|
| Other | Living Room | 5.97 m | 3.28 m | 5.97 m x 3.28 m |
| Other | Dining Room | 5.97 m | 3.28 m | 5.97 m x 3.28 m |
| Other | Kitchen | 2.74 m | 2.44 m | 2.74 m x 2.44 m |
| Other | Primary Bedroom | 3.96 m | 3.74 m | 3.96 m x 3.74 m |
| Other | Solarium | 3.25 m | 2.5 m | 3.25 m x 2.5 m |
Interested?
Contact us for more information
Holly Leanne Fedorczenko
Salesperson
8 Sampson Mews Suite 201 The Shops At Don Mills
Toronto, Ontario M3C 0H5




















