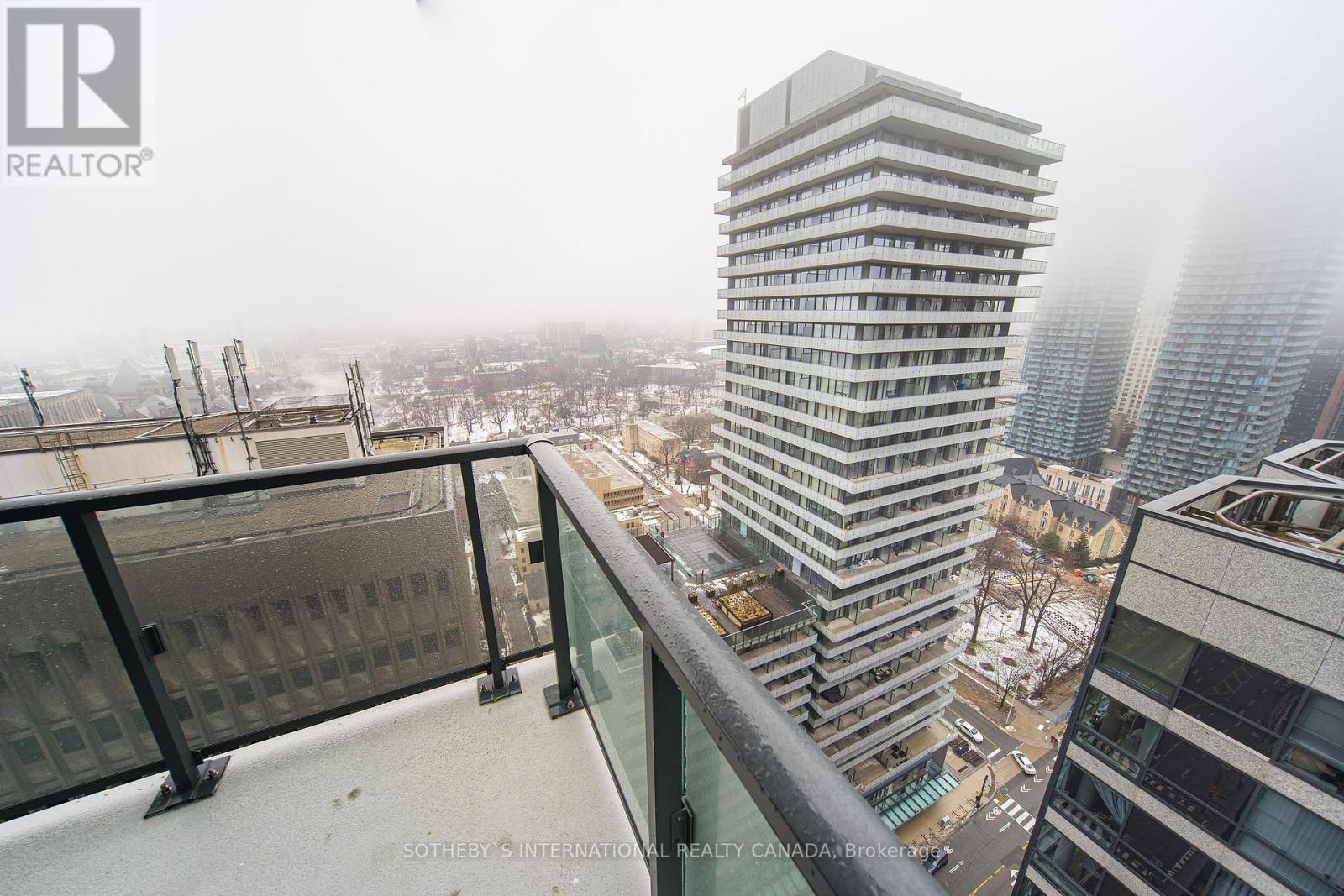2714 - 955 Bay Street Toronto, Ontario M5S 2A2
$4,000 Monthly
Fully Unobstructed West Views, Overlooking U Of T Campus. Enter This Bright And Spacious, Sun-Soaked Corner Suite With 2 Bedrooms Plus A Large Open-Concept Den, 2 Bathrooms And A With Wrap Around Balcony. Enjoy The Luxurious Britt Residences With Endless High-End Amenities, Including 24Hr Concierge, 2-Storey Lobby, Fitness Centre, Lounge, Party Room, Outdoor Pool & Terrace, Spa And Media Room. (id:61852)
Property Details
| MLS® Number | C12060000 |
| Property Type | Single Family |
| Neigbourhood | Spadina—Fort York |
| Community Name | Bay Street Corridor |
| AmenitiesNearBy | Hospital, Park, Public Transit, Schools |
| CommunityFeatures | Pet Restrictions, Community Centre |
| Features | Balcony |
| ViewType | View, City View |
Building
| BathroomTotal | 2 |
| BedroomsAboveGround | 2 |
| BedroomsBelowGround | 1 |
| BedroomsTotal | 3 |
| Amenities | Security/concierge, Exercise Centre, Recreation Centre |
| Appliances | Oven - Built-in, Dishwasher, Dryer, Microwave, Stove, Washer, Refrigerator |
| CoolingType | Central Air Conditioning |
| ExteriorFinish | Concrete |
| FlooringType | Carpeted |
| HeatingFuel | Natural Gas |
| HeatingType | Forced Air |
| SizeInterior | 799.9932 - 898.9921 Sqft |
| Type | Apartment |
Parking
| Underground | |
| Garage |
Land
| Acreage | No |
| LandAmenities | Hospital, Park, Public Transit, Schools |
Rooms
| Level | Type | Length | Width | Dimensions |
|---|---|---|---|---|
| Flat | Living Room | 4.42 m | 5.33 m | 4.42 m x 5.33 m |
| Flat | Dining Room | 4.42 m | 5.33 m | 4.42 m x 5.33 m |
| Flat | Kitchen | 4.42 m | 5.33 m | 4.42 m x 5.33 m |
| Flat | Bedroom | 3.5 m | 2.74 m | 3.5 m x 2.74 m |
| Flat | Bedroom 2 | 2.9 m | 2.74 m | 2.9 m x 2.74 m |
| Flat | Den | 2.44 m | 2.49 m | 2.44 m x 2.49 m |
Interested?
Contact us for more information
Jamie Knoepfli
Salesperson
1867 Yonge Street Ste 100
Toronto, Ontario M4S 1Y5
Trevor Daniel Fontaine
Salesperson
1867 Yonge Street Ste 100
Toronto, Ontario M4S 1Y5





















