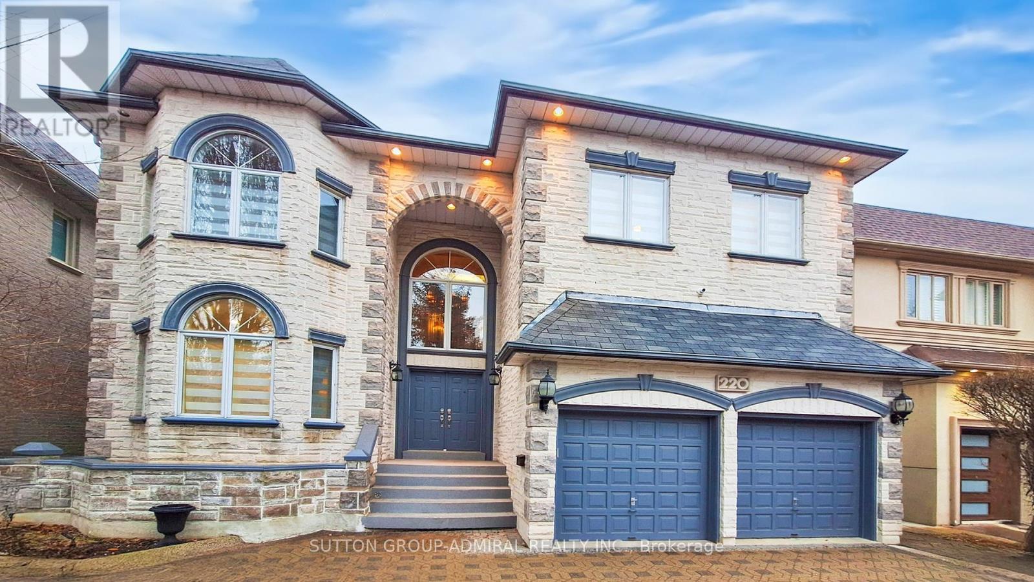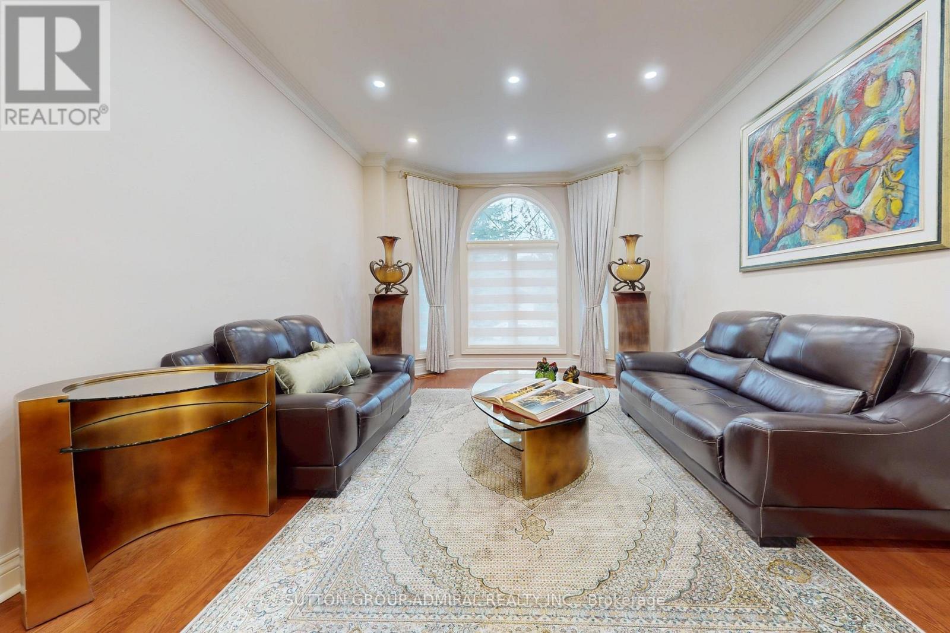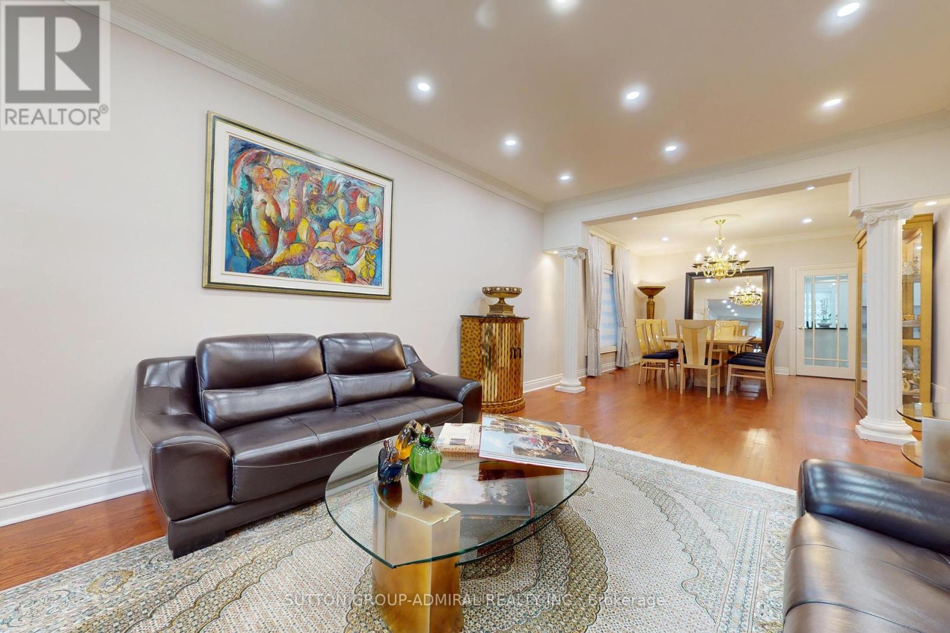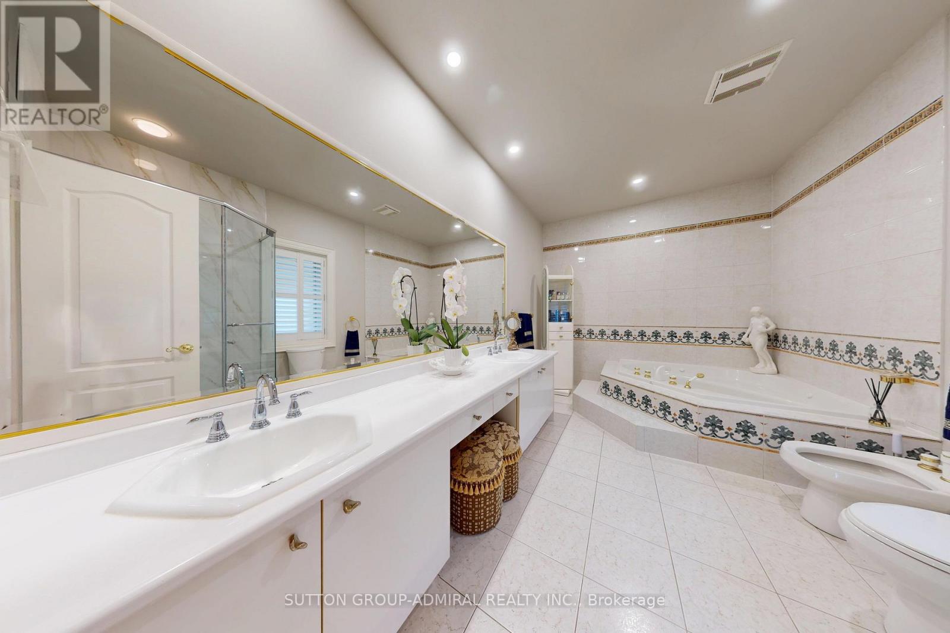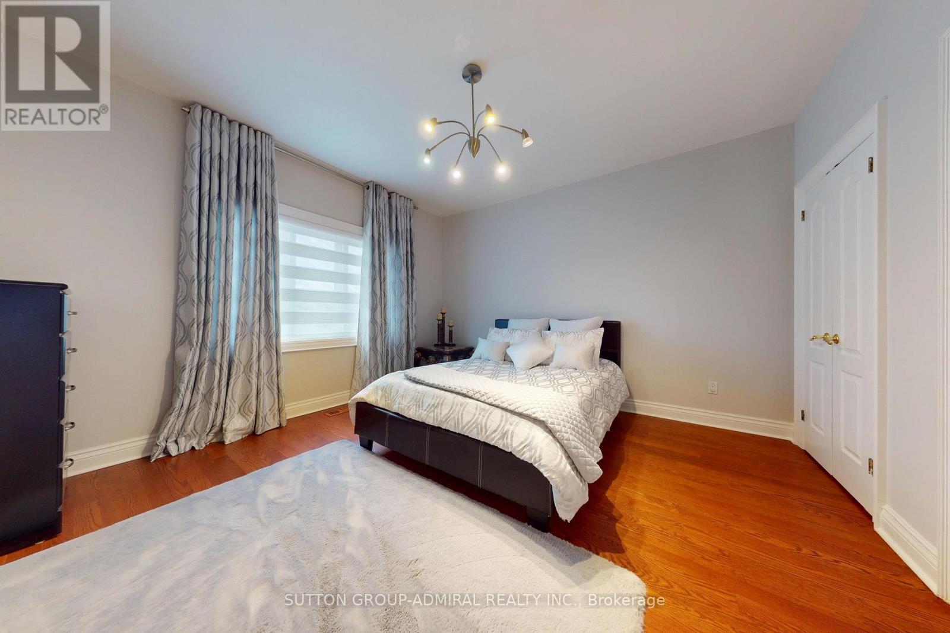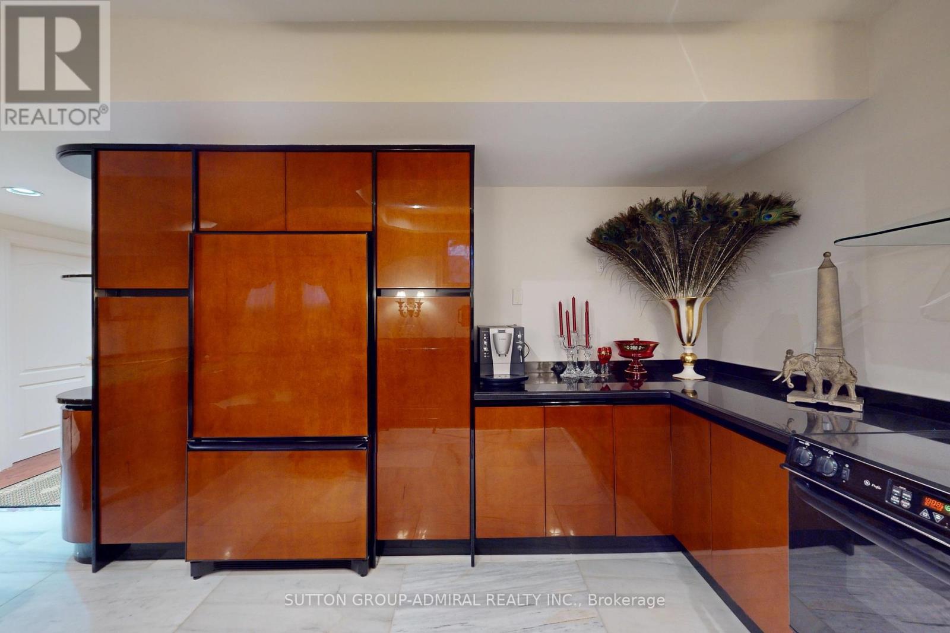220 King High Drive Vaughan, Ontario L4J 3N5
$3,149,888
Custom top quality built gem in high demand part of Thornhill. Around 6000 sq. ft. of a finished space on the large pool size lot offering Ultimate in luxury and timeless elegance. Circular custom stone driveway can fit up to seven cars. Completely Finished with high-quality materials walk out basement has everything for entertaining, relaxing, or comfortable living, featuring large recreation and game rooms, fully equipped spacious kitchen, bedroom, three-piece bathroom and spa with sauna and hot tub.Open to above grand foyer, with skylight and plenty of pot lights.9' ceilings on the main and second floor. Deep lot has Mature trees around for privacy.Well maintained property. Conveniently located with in short distance to schools, parks, shopping centres, transit and highways. Must be seen!!! (id:61852)
Property Details
| MLS® Number | N12059546 |
| Property Type | Single Family |
| Neigbourhood | Beverley Glen |
| Community Name | Beverley Glen |
| AmenitiesNearBy | Public Transit, Schools |
| CommunityFeatures | Community Centre |
| Features | Sauna |
| ParkingSpaceTotal | 9 |
| Structure | Porch, Shed |
Building
| BathroomTotal | 5 |
| BedroomsAboveGround | 5 |
| BedroomsBelowGround | 1 |
| BedroomsTotal | 6 |
| Amenities | Fireplace(s) |
| Appliances | Water Heater, Water Softener, Garburator, Central Vacuum, Oven - Built-in, Garage Door Opener Remote(s), Cooktop, Dishwasher, Dryer, Hood Fan, Intercom, Microwave, Oven, Washer, Refrigerator |
| BasementDevelopment | Finished |
| BasementFeatures | Walk Out |
| BasementType | N/a (finished) |
| ConstructionStyleAttachment | Detached |
| CoolingType | Central Air Conditioning |
| ExteriorFinish | Brick, Stone |
| FireProtection | Monitored Alarm, Smoke Detectors |
| FireplacePresent | Yes |
| FireplaceTotal | 1 |
| FlooringType | Hardwood, Marble |
| FoundationType | Unknown |
| HalfBathTotal | 1 |
| HeatingFuel | Natural Gas |
| HeatingType | Forced Air |
| StoriesTotal | 2 |
| SizeInterior | 3499.9705 - 4999.958 Sqft |
| Type | House |
| UtilityWater | Municipal Water |
Parking
| Garage |
Land
| Acreage | No |
| LandAmenities | Public Transit, Schools |
| LandscapeFeatures | Lawn Sprinkler, Landscaped |
| Sewer | Sanitary Sewer |
| SizeDepth | 181 Ft ,6 In |
| SizeFrontage | 50 Ft |
| SizeIrregular | 50 X 181.5 Ft ; Slightly Irregular |
| SizeTotalText | 50 X 181.5 Ft ; Slightly Irregular |
Rooms
| Level | Type | Length | Width | Dimensions |
|---|---|---|---|---|
| Second Level | Bedroom 4 | 3.94 m | 3.76 m | 3.94 m x 3.76 m |
| Second Level | Bedroom 5 | 4.11 m | 2.82 m | 4.11 m x 2.82 m |
| Second Level | Primary Bedroom | 5.92 m | 4.45 m | 5.92 m x 4.45 m |
| Second Level | Sitting Room | 4.42 m | 2.49 m | 4.42 m x 2.49 m |
| Second Level | Bedroom 2 | 5.79 m | 5.28 m | 5.79 m x 5.28 m |
| Basement | Recreational, Games Room | 6.76 m | 4.5 m | 6.76 m x 4.5 m |
| Basement | Games Room | 5.97 m | 4.17 m | 5.97 m x 4.17 m |
| Basement | Kitchen | 3.48 m | 3 m | 3.48 m x 3 m |
| Basement | Bedroom | 3.89 m | 3.02 m | 3.89 m x 3.02 m |
| Main Level | Living Room | 6.4 m | 3.84 m | 6.4 m x 3.84 m |
| Main Level | Dining Room | 4.39 m | 3.84 m | 4.39 m x 3.84 m |
| Main Level | Family Room | 5.82 m | 3.84 m | 5.82 m x 3.84 m |
| Main Level | Kitchen | 3.84 m | 3.78 m | 3.84 m x 3.78 m |
| Main Level | Eating Area | 4.42 m | 3.2 m | 4.42 m x 3.2 m |
| Main Level | Office | 3.94 m | 2.95 m | 3.94 m x 2.95 m |
| Main Level | Laundry Room | 3.48 m | 2.13 m | 3.48 m x 2.13 m |
https://www.realtor.ca/real-estate/28114939/220-king-high-drive-vaughan-beverley-glen-beverley-glen
Interested?
Contact us for more information
Irina Gromova
Salesperson
1881 Steeles Ave. W.
Toronto, Ontario M3H 5Y4
