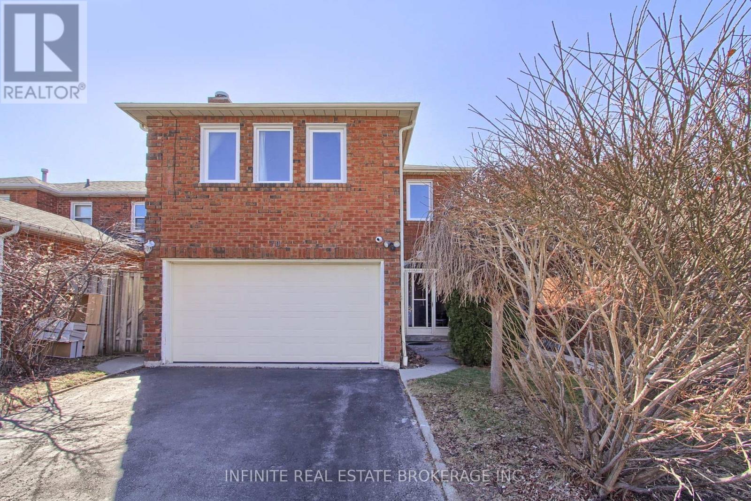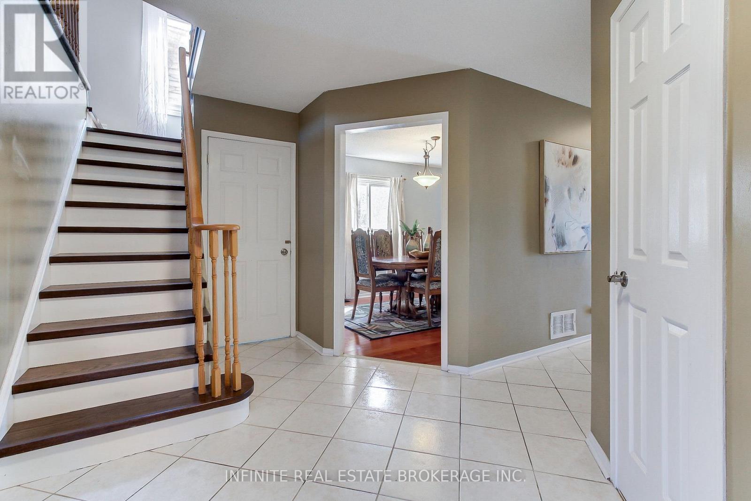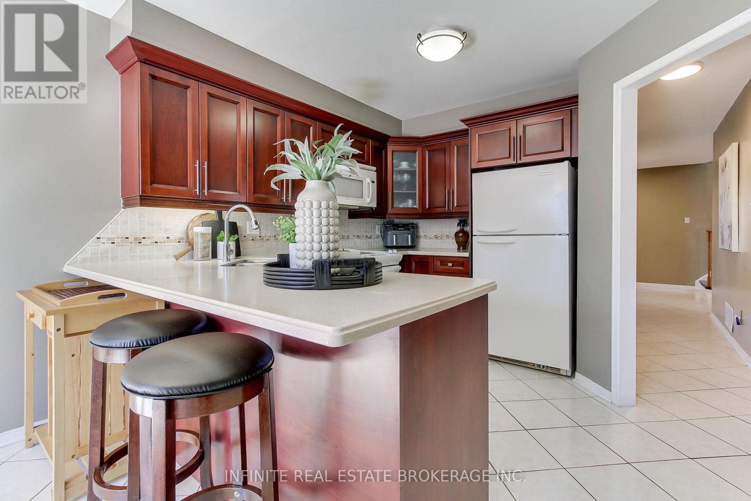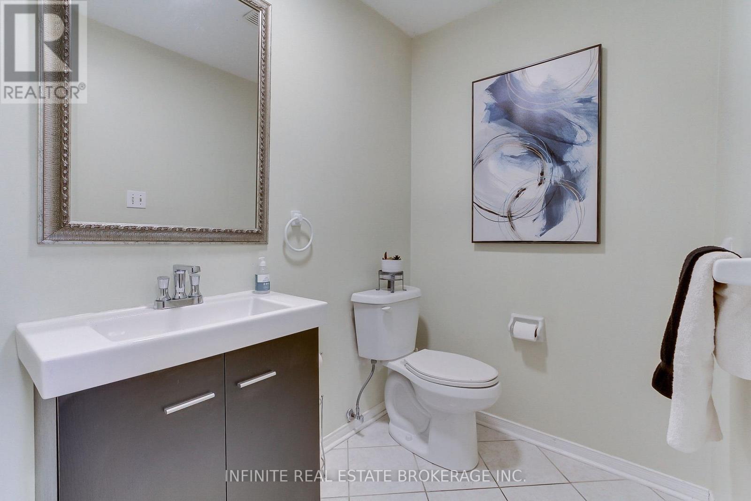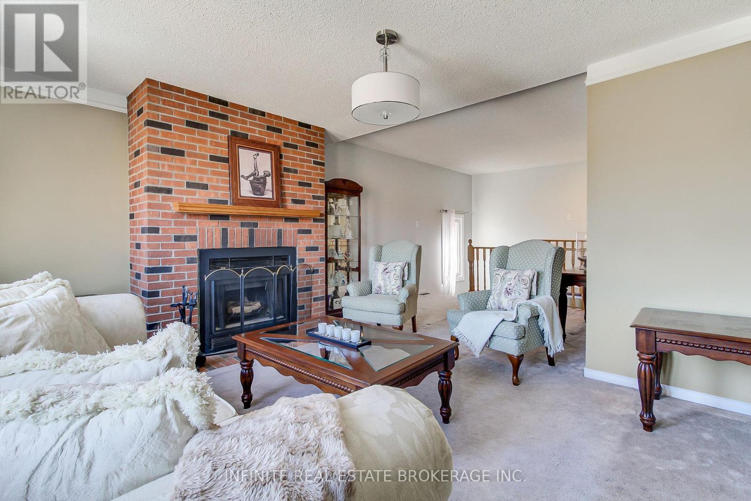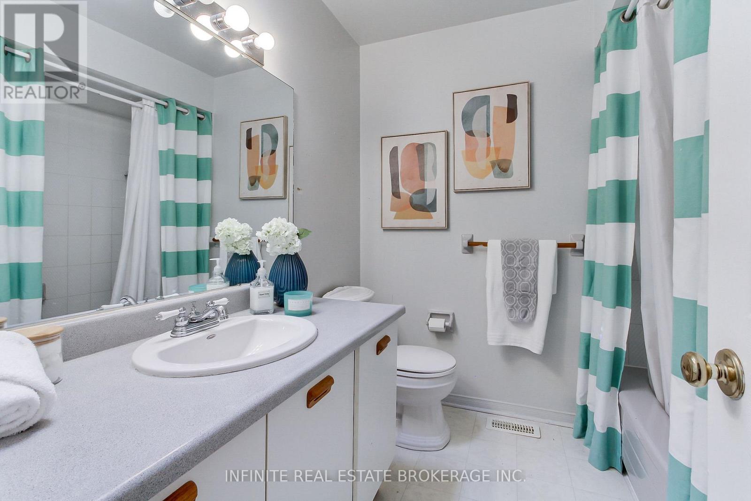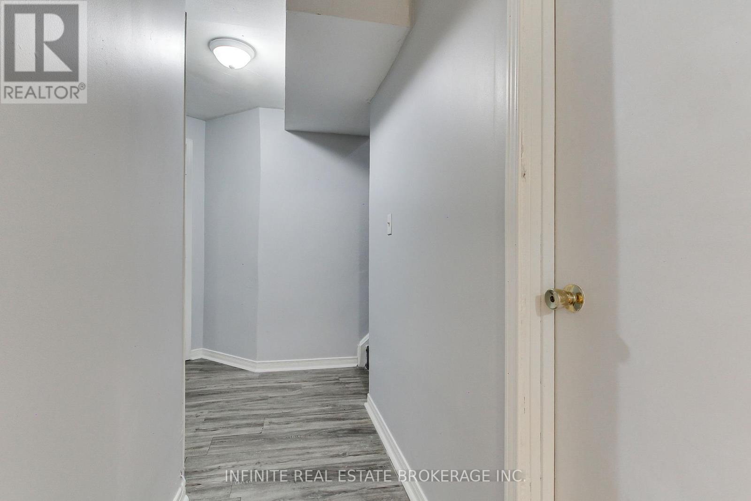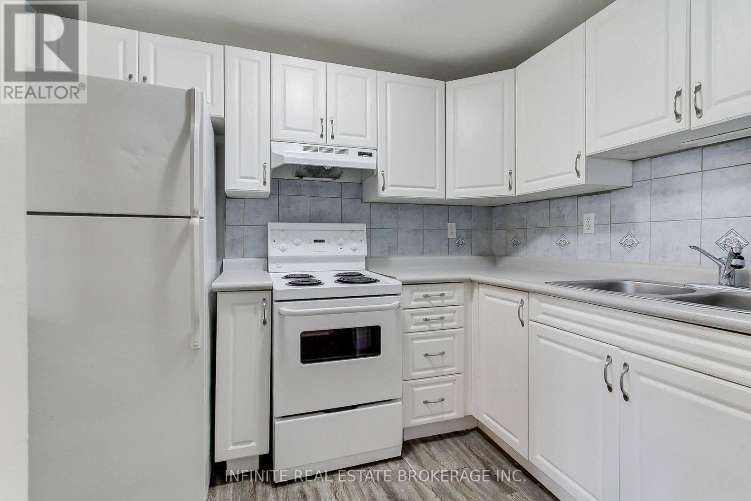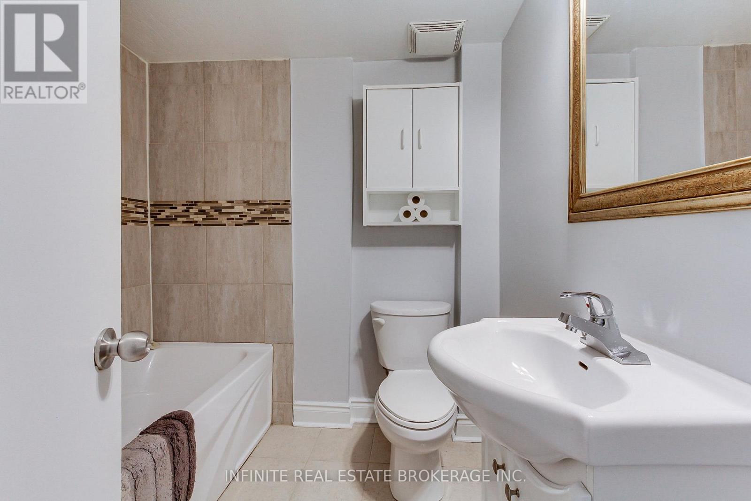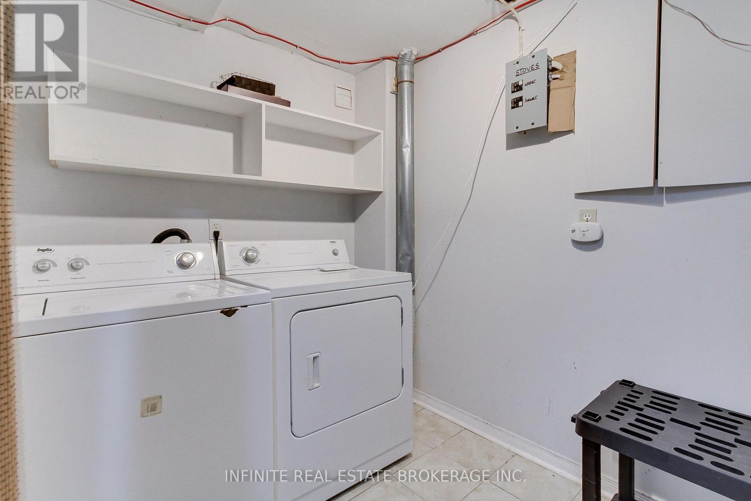70 Sable Crescent Whitby, Ontario L1R 1Y6
$949,999
Welcome to this well-maintained, 2 storey full-brick, 4-bedroom home that offers both comfort and versatility. This stunning property also features a completely self-contained basement apartment, making it perfect for extended family living or rental income. You will not want to miss this opportunity! Situated in a desirable neighborhood, this home is close to schools, shopping centers, parks, and public transportation, providing easy access to all necessary amenities. (id:61852)
Property Details
| MLS® Number | E12059585 |
| Property Type | Single Family |
| Community Name | Rolling Acres |
| ParkingSpaceTotal | 5 |
Building
| BathroomTotal | 4 |
| BedroomsAboveGround | 4 |
| BedroomsTotal | 4 |
| Appliances | Dishwasher, Dryer, Stove, Washer, Refrigerator |
| BasementFeatures | Apartment In Basement |
| BasementType | N/a |
| ConstructionStyleAttachment | Detached |
| CoolingType | Central Air Conditioning |
| ExteriorFinish | Brick |
| FireplacePresent | Yes |
| FoundationType | Concrete |
| HalfBathTotal | 1 |
| HeatingFuel | Natural Gas |
| HeatingType | Forced Air |
| StoriesTotal | 2 |
| SizeInterior | 1999.983 - 2499.9795 Sqft |
| Type | House |
| UtilityWater | Municipal Water |
Parking
| Attached Garage | |
| Garage |
Land
| Acreage | No |
| Sewer | Sanitary Sewer |
| SizeDepth | 131 Ft ,2 In |
| SizeFrontage | 29 Ft ,6 In |
| SizeIrregular | 29.5 X 131.2 Ft |
| SizeTotalText | 29.5 X 131.2 Ft |
Rooms
| Level | Type | Length | Width | Dimensions |
|---|---|---|---|---|
| Second Level | Primary Bedroom | 15.65 m | 11.98 m | 15.65 m x 11.98 m |
| Second Level | Bedroom 2 | 12.63 m | 9.51 m | 12.63 m x 9.51 m |
| Second Level | Bedroom 3 | 10.99 m | 9.51 m | 10.99 m x 9.51 m |
| Second Level | Bedroom 4 | 12.07 m | 10.73 m | 12.07 m x 10.73 m |
| Main Level | Living Room | 16.4 m | 10.83 m | 16.4 m x 10.83 m |
| Main Level | Dining Room | 12.89 m | 10.5 m | 12.89 m x 10.5 m |
| Main Level | Family Room | 21.06 m | 14.86 m | 21.06 m x 14.86 m |
https://www.realtor.ca/real-estate/28114920/70-sable-crescent-whitby-rolling-acres-rolling-acres
Interested?
Contact us for more information
Andre Delonnie Dawkins
Salesperson
290 Caldari Rd. Unit: 2008
Concord, Ontario L4K 4J4
