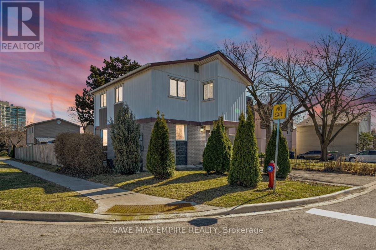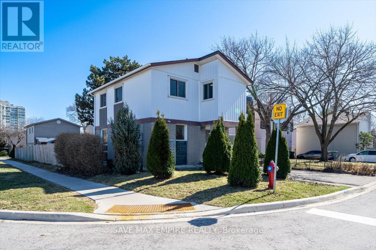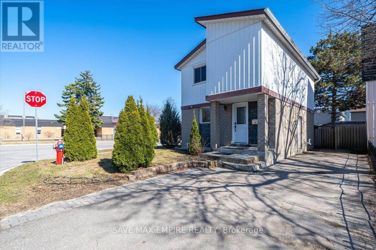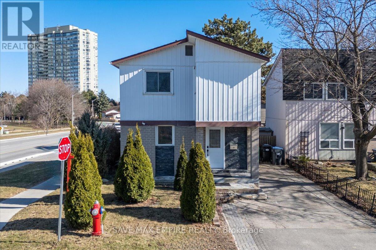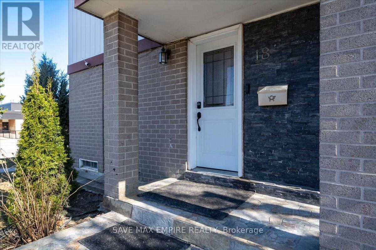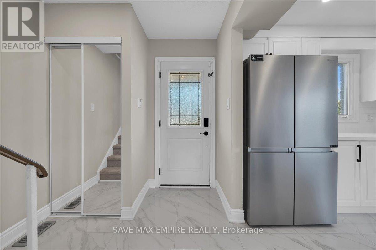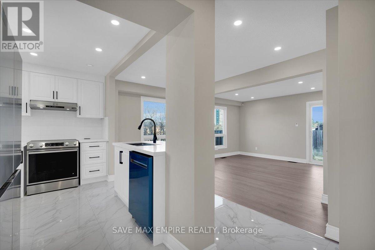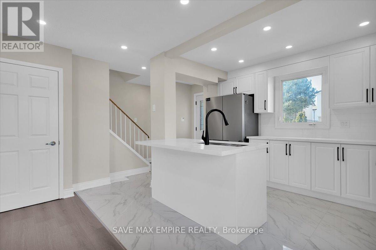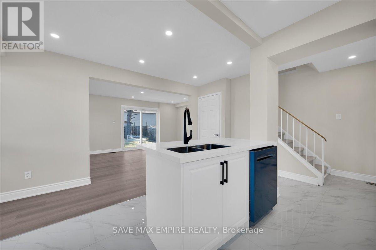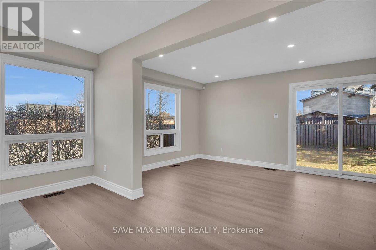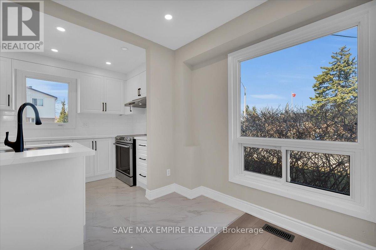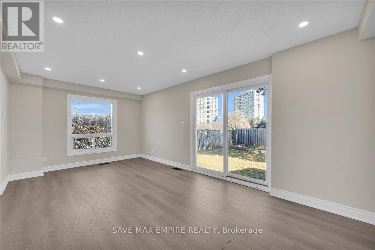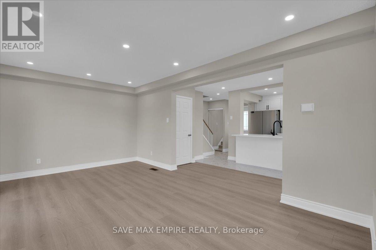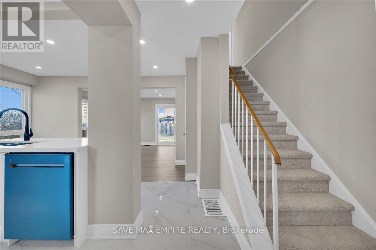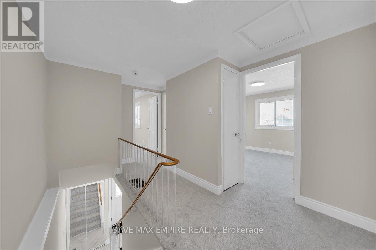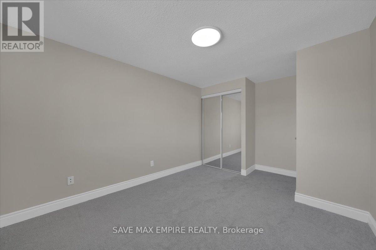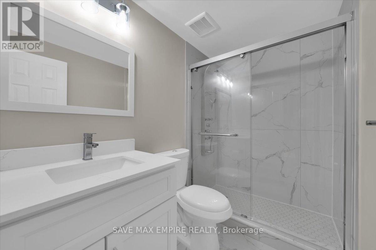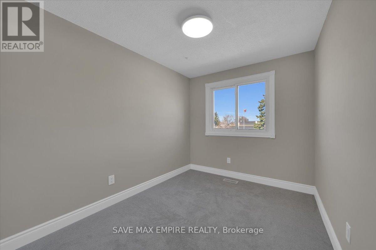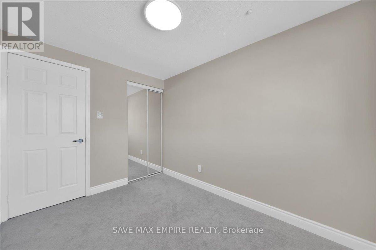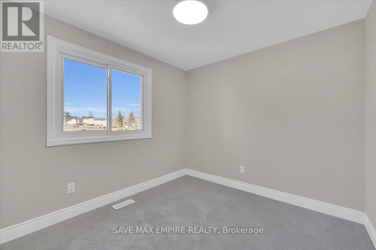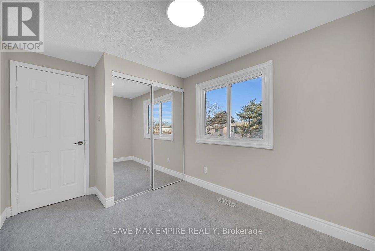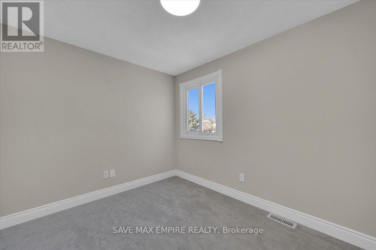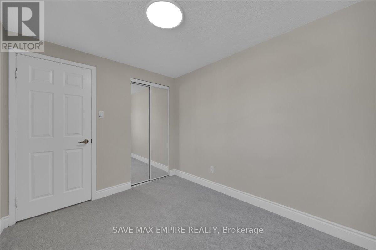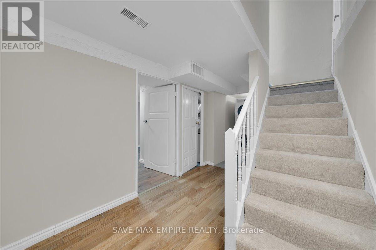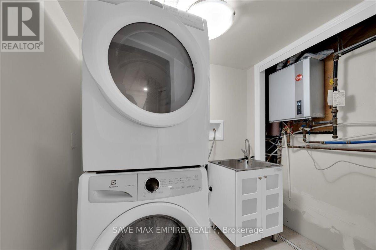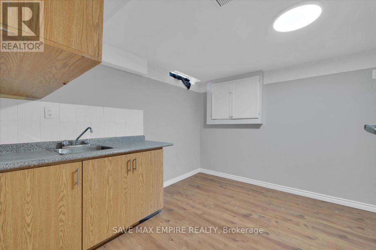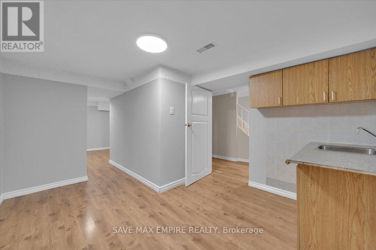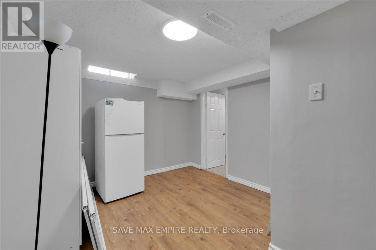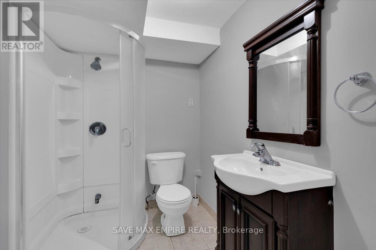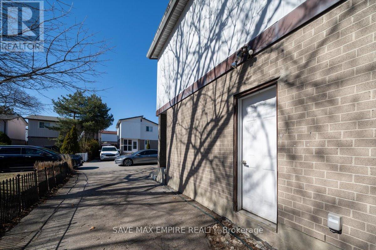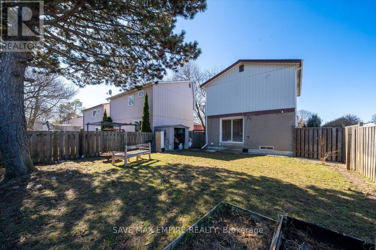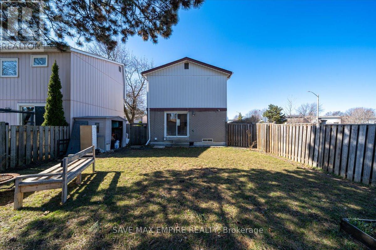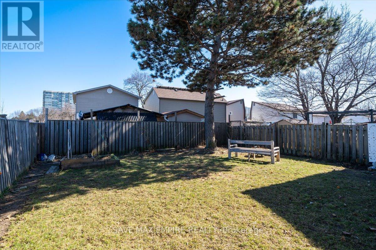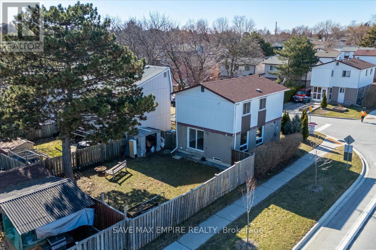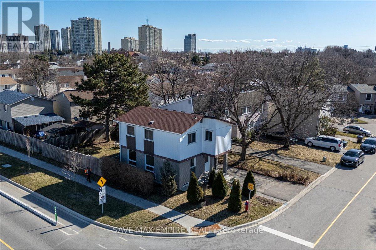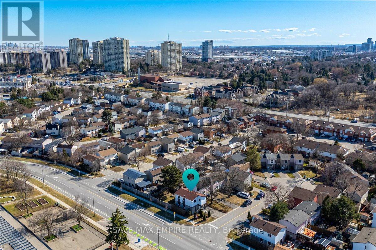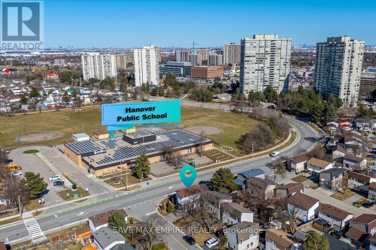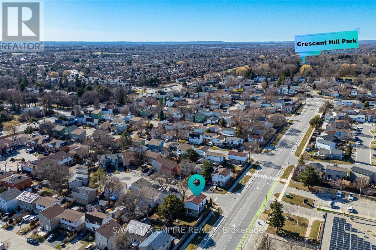18 Hasting Square Brampton, Ontario L6S 2N8
$799,000
Welcome to your dream home in the heart of Brampton! This fully renovated 4-bedroom, 2-bath detached gem sits on a sought-after corner lot just steps from the vibrant Chinguacousy Park and minutes from Bramalea City Centre. Thoughtfully updated from top to bottom, this home features a brand-new modern kitchen, new luxury washroom, engineered hardwood floors, fresh carpeting, and a clean, neutral paint palette throughout. The spacious layout offers plenty of room for family living and entertaining, while the fully finished 1-bedroom basement with its own private side entrance adds flexibility for rental income, multi-generational living, or a home office setup. Enjoy a large driveway with ample parking, a massive backyard perfect for summer gatherings, and quick access to highways, transit, schools, and shopping. Whether you're a first-time buyer, investor, or looking to upsize, this home checks all the boxes. Don't miss your chance to own this move-in-ready beauty in one of Brampton's most convenient and family-friendly neighborhoods! (id:61852)
Property Details
| MLS® Number | W12059041 |
| Property Type | Single Family |
| Neigbourhood | Bramalea Woods |
| Community Name | Central Park |
| ParkingSpaceTotal | 3 |
Building
| BathroomTotal | 2 |
| BedroomsAboveGround | 4 |
| BedroomsBelowGround | 1 |
| BedroomsTotal | 5 |
| Appliances | Water Heater, Dishwasher, Dryer, Hood Fan, Stove, Washer, Refrigerator |
| BasementDevelopment | Finished |
| BasementFeatures | Separate Entrance |
| BasementType | N/a (finished) |
| ConstructionStyleAttachment | Detached |
| CoolingType | Central Air Conditioning |
| ExteriorFinish | Aluminum Siding, Brick |
| FlooringType | Hardwood, Tile, Carpeted |
| FoundationType | Unknown |
| HeatingFuel | Natural Gas |
| HeatingType | Forced Air |
| StoriesTotal | 2 |
| SizeInterior | 1500 - 2000 Sqft |
| Type | House |
| UtilityWater | Municipal Water |
Parking
| No Garage |
Land
| Acreage | No |
| Sewer | Sanitary Sewer |
| SizeDepth | 82 Ft |
| SizeFrontage | 36 Ft ,3 In |
| SizeIrregular | 36.3 X 82 Ft |
| SizeTotalText | 36.3 X 82 Ft |
| ZoningDescription | Res |
Rooms
| Level | Type | Length | Width | Dimensions |
|---|---|---|---|---|
| Second Level | Primary Bedroom | 4.41 m | 2.96 m | 4.41 m x 2.96 m |
| Second Level | Bedroom 2 | 2.37 m | 3.14 m | 2.37 m x 3.14 m |
| Second Level | Bedroom 3 | 2.54 m | 3.02 m | 2.54 m x 3.02 m |
| Second Level | Bedroom 4 | 2.68 m | 3.38 m | 2.68 m x 3.38 m |
| Basement | Bedroom 5 | 3.66 m | 3.09 m | 3.66 m x 3.09 m |
| Basement | Kitchen | 3.73 m | 3.12 m | 3.73 m x 3.12 m |
| Ground Level | Great Room | 5.74 m | 3.31 m | 5.74 m x 3.31 m |
| Ground Level | Kitchen | 4.71 m | 4.4 m | 4.71 m x 4.4 m |
https://www.realtor.ca/real-estate/28113947/18-hasting-square-brampton-central-park-central-park
Interested?
Contact us for more information
Sarabjit Kaur
Broker of Record
1670 North Service Rd E #304
Oakville, Ontario L6H 7G3
