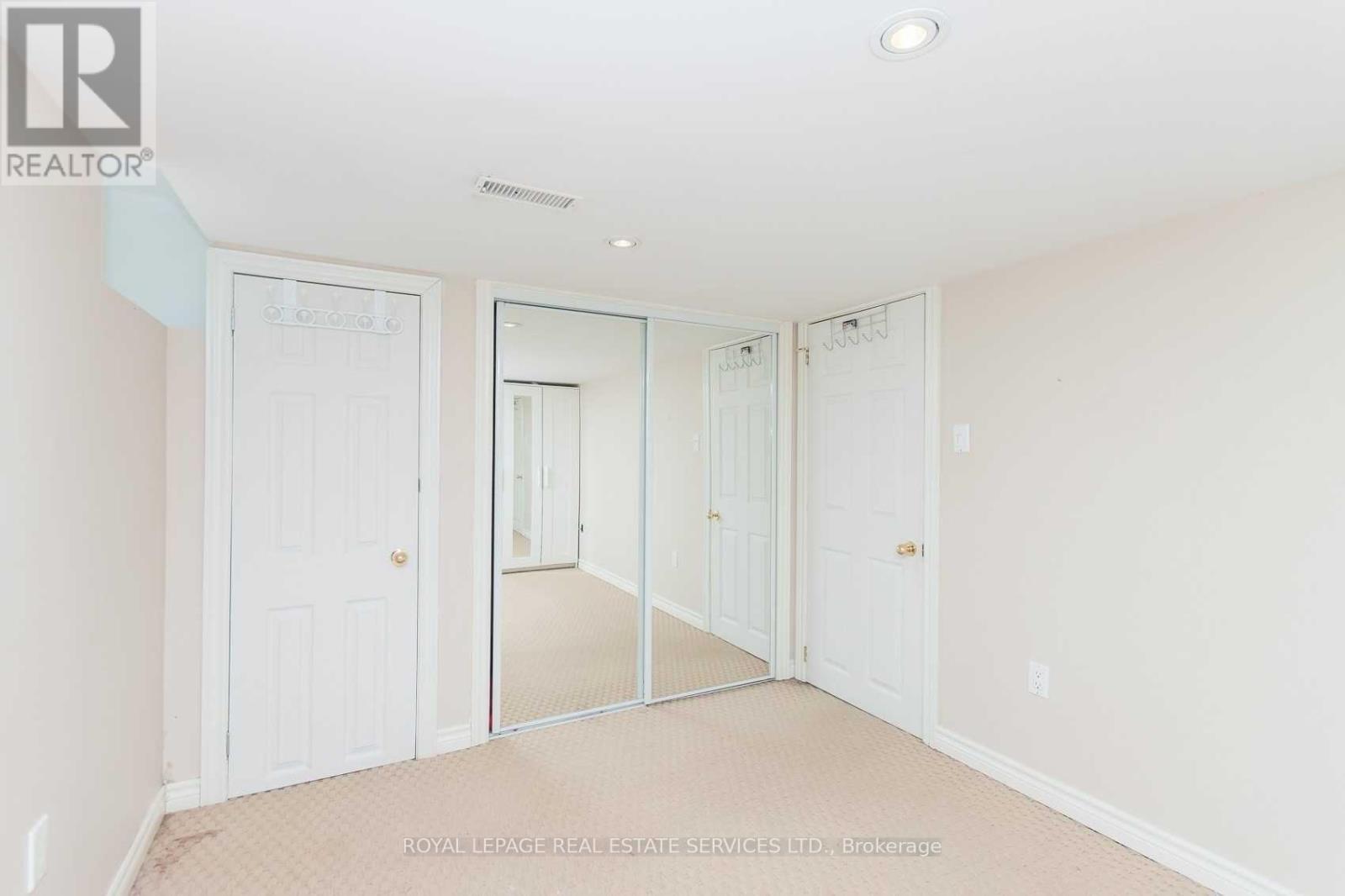21 Belgravia Avenue Toronto, Ontario M6E 2M4
$3,300 Monthly
Welcome to 21 Belgravia Avenue, a charming detached brick bungalow located on a quiet, family-friendly street in the heart of Toronto's Briar Hill Belgravia neighbourhood. This sun-filled home offers a beautiful balance of warmth, comfort, and functionality, with thoughtful updates throughout. The main floor features two bright bedrooms with hardwood floors and ample closet space, along with a clean and spacious four-piece bathroom. The living and dining rooms are filled with natural light and finished with elegant touches like California shutters and rich hardwood flooring. At the back of the home is a well-appointed kitchen with granite countertops, classic cabinetry, stainless steel appliances, a breakfast bar, and a walkout to the backyard. Step outside to a private deck with a privacy screen, offering the perfect space to relax or entertain. The fully fenced backyard is lined with mature trees and greenery and includes a storage shed and one parking spot off the mutual drive, with permit parking also available. Downstairs, the finished basement adds incredible versatility with a large rec room, a third bedroom with a double closet, a dedicated office space, a second full bathroom, and a spacious laundry room with plenty of storage. Just a short walk to Eglinton West Station, the upcoming Eglinton Crosstown LRT, shops, parks, schools, and everyday conveniences, this location combines residential tranquility with urban accessibility. With so much to offer inside and out, 21 Belgravia Avenue is a true opportunity to enjoy comfortable city living in a welcoming and connected community. Please Note That The Pictures Are From When The Property Was Previously Vacant. (id:61852)
Property Details
| MLS® Number | W12059124 |
| Property Type | Single Family |
| Neigbourhood | Briar Hill-Belgravia |
| Community Name | Briar Hill-Belgravia |
| AmenitiesNearBy | Park, Public Transit, Schools |
| ParkingSpaceTotal | 1 |
Building
| BathroomTotal | 2 |
| BedroomsAboveGround | 2 |
| BedroomsBelowGround | 1 |
| BedroomsTotal | 3 |
| Appliances | Dishwasher, Dryer, Hood Fan, Stove, Washer, Refrigerator |
| ArchitecturalStyle | Bungalow |
| BasementDevelopment | Finished |
| BasementType | N/a (finished) |
| ConstructionStyleAttachment | Detached |
| CoolingType | Central Air Conditioning |
| ExteriorFinish | Brick |
| FlooringType | Hardwood, Tile, Carpeted, Laminate |
| FoundationType | Unknown |
| HeatingFuel | Natural Gas |
| HeatingType | Forced Air |
| StoriesTotal | 1 |
| Type | House |
| UtilityWater | Municipal Water |
Parking
| No Garage |
Land
| Acreage | No |
| LandAmenities | Park, Public Transit, Schools |
| Sewer | Sanitary Sewer |
Rooms
| Level | Type | Length | Width | Dimensions |
|---|---|---|---|---|
| Basement | Bedroom 3 | 3.97 m | 2.73 m | 3.97 m x 2.73 m |
| Basement | Office | 2.25 m | 1.53 m | 2.25 m x 1.53 m |
| Basement | Recreational, Games Room | 5.44 m | 3.43 m | 5.44 m x 3.43 m |
| Main Level | Living Room | 4.48 m | 2.98 m | 4.48 m x 2.98 m |
| Main Level | Dining Room | 3.36 m | 2.98 m | 3.36 m x 2.98 m |
| Main Level | Kitchen | 3.97 m | 2.98 m | 3.97 m x 2.98 m |
| Main Level | Primary Bedroom | 3.8 m | 2.6 m | 3.8 m x 2.6 m |
| Main Level | Bedroom 2 | 3.48 m | 2.58 m | 3.48 m x 2.58 m |
Interested?
Contact us for more information
Andrew J Coppola
Salesperson
55 St.clair Avenue West #255
Toronto, Ontario M4V 2Y7
Lauren Coppola
Salesperson
55 St.clair Avenue West #255
Toronto, Ontario M4V 2Y7









































