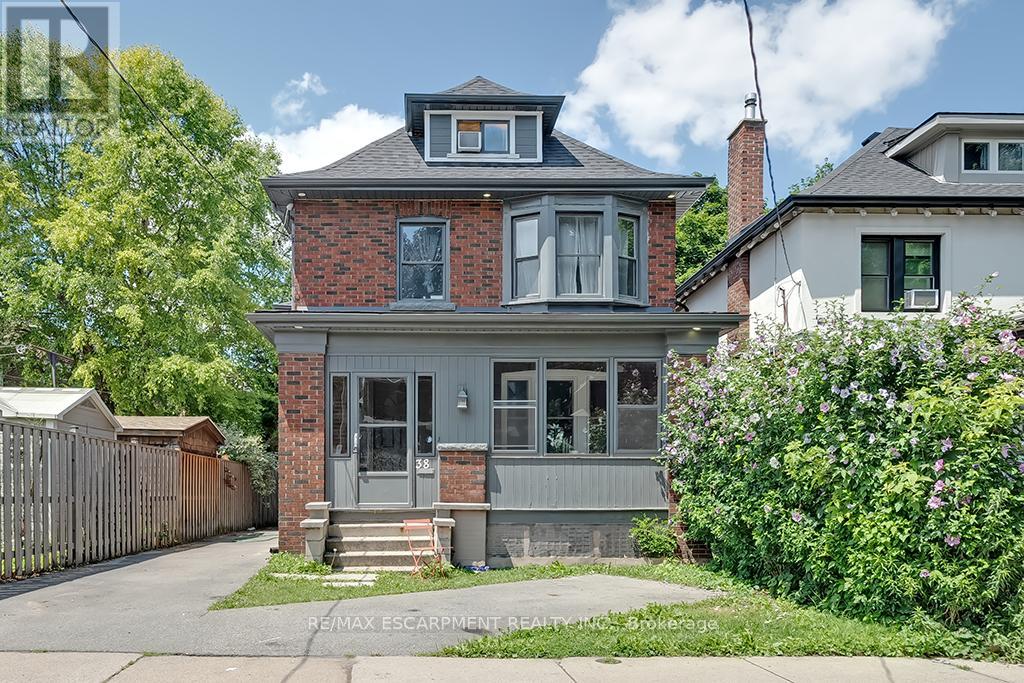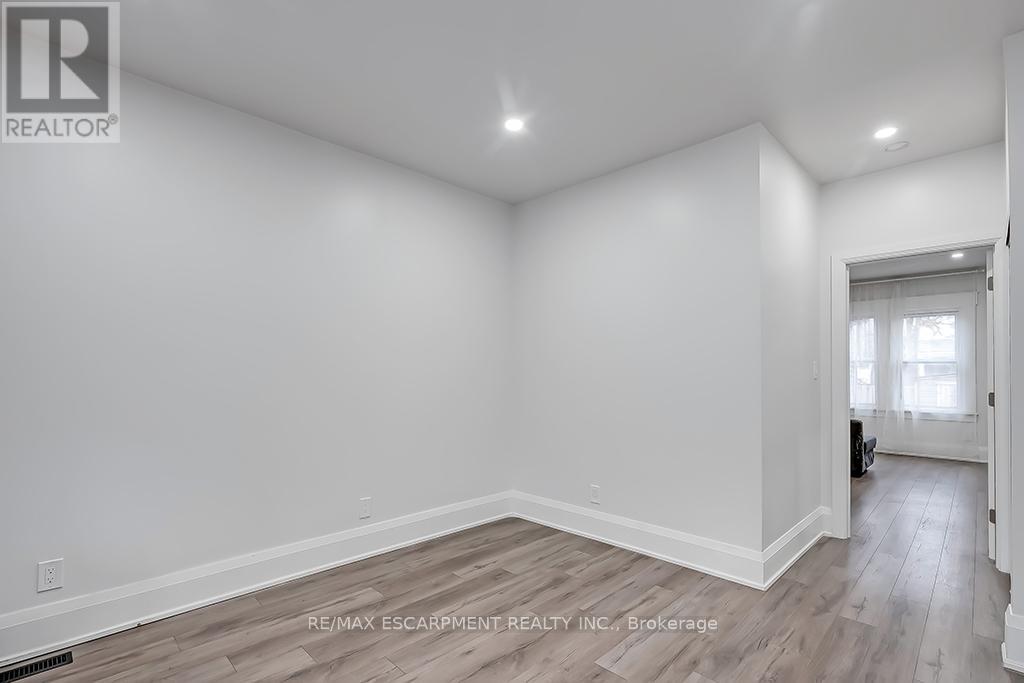Main Floor - 38 Ashford Boulevard Hamilton, Ontario L8M 2T8
$1,750 Monthly
Nestled in a highly sought-after Hamilton neighborhood, this charming home features a stylish 1-bedroom, 1-bathroom main floor unit with soaring 9-foot ceilings and its own private entrance. Set on a spacious lot, it offers a perfect blend of modern comfort and convenience. With 1 driveway parking spot and easy access to all essential amenities, this unit presents an excellent leasing opportunity for prospective tenants. (id:61852)
Property Details
| MLS® Number | X12058693 |
| Property Type | Single Family |
| Neigbourhood | Blakeley |
| Community Name | Blakeley |
| Features | In Suite Laundry |
| ParkingSpaceTotal | 1 |
Building
| BathroomTotal | 1 |
| BedroomsAboveGround | 1 |
| BedroomsTotal | 1 |
| Age | 100+ Years |
| ConstructionStyleAttachment | Detached |
| CoolingType | Central Air Conditioning |
| ExteriorFinish | Brick |
| FoundationType | Concrete |
| HeatingFuel | Natural Gas |
| HeatingType | Forced Air |
| SizeInterior | 1500 - 2000 Sqft |
| Type | House |
| UtilityWater | Municipal Water |
Parking
| No Garage |
Land
| Acreage | No |
| Sewer | Sanitary Sewer |
| SizeDepth | 85 Ft |
| SizeFrontage | 32 Ft |
| SizeIrregular | 32 X 85 Ft |
| SizeTotalText | 32 X 85 Ft |
Rooms
| Level | Type | Length | Width | Dimensions |
|---|---|---|---|---|
| Main Level | Kitchen | 5.03 m | 2.69 m | 5.03 m x 2.69 m |
| Main Level | Living Room | 4.78 m | 3.56 m | 4.78 m x 3.56 m |
| Main Level | Bedroom | 4.98 m | 3.43 m | 4.98 m x 3.43 m |
| Main Level | Bathroom | 2.72 m | 3.23 m | 2.72 m x 3.23 m |
Interested?
Contact us for more information
Greg Kuchma
Broker
502 Brant St #1a
Burlington, Ontario L7R 2G4




























