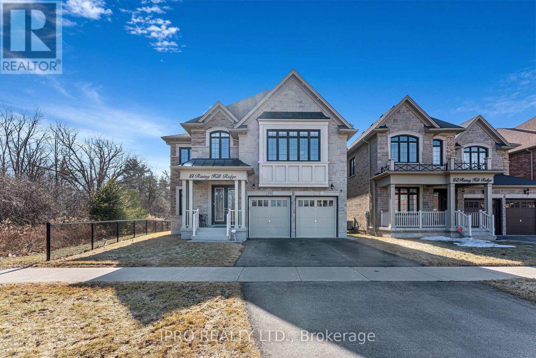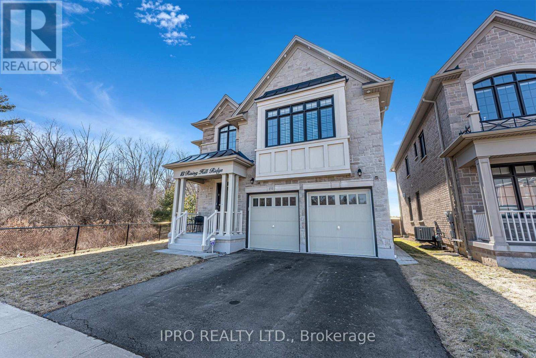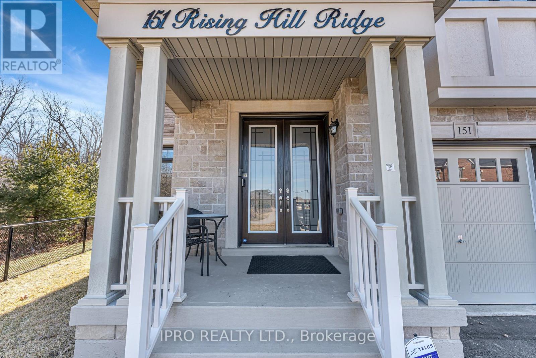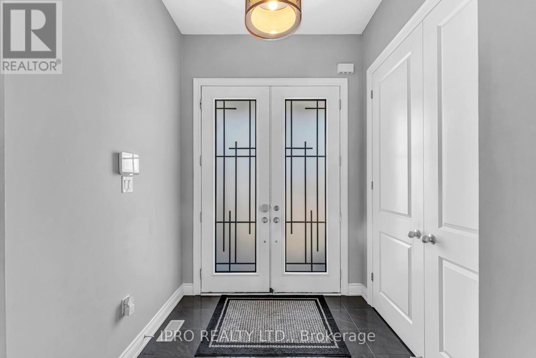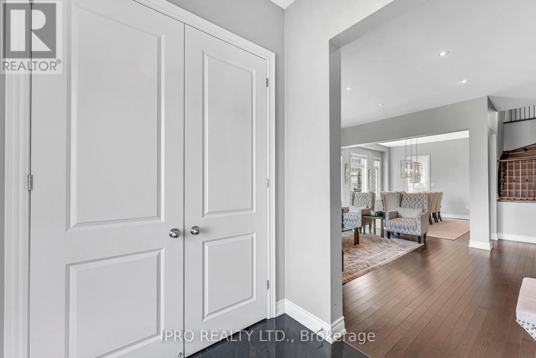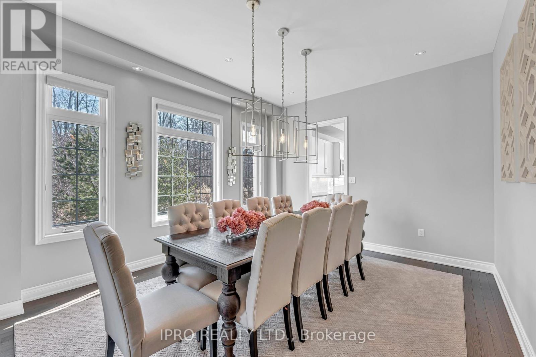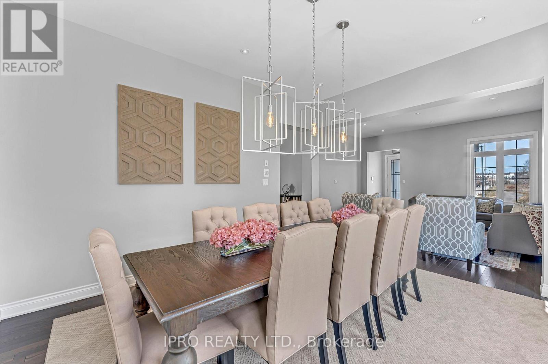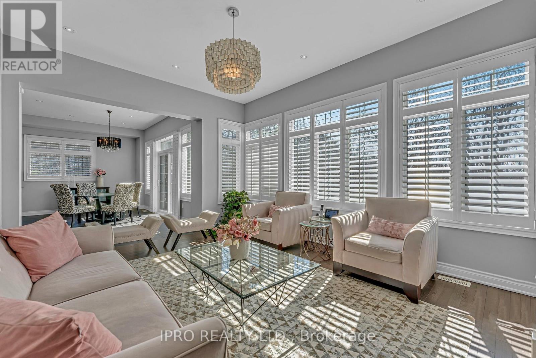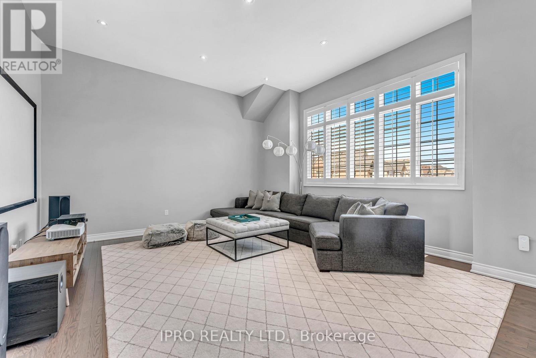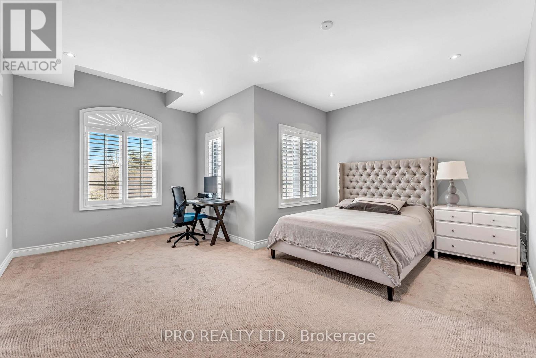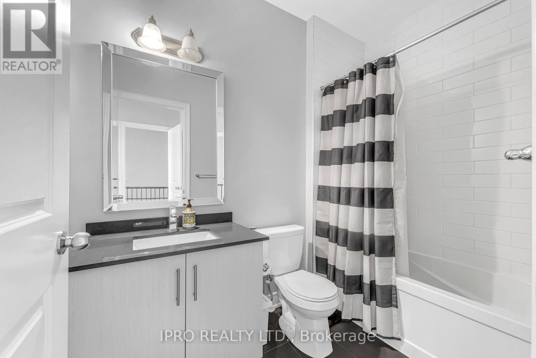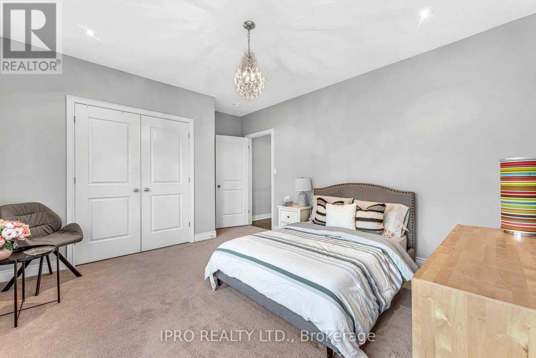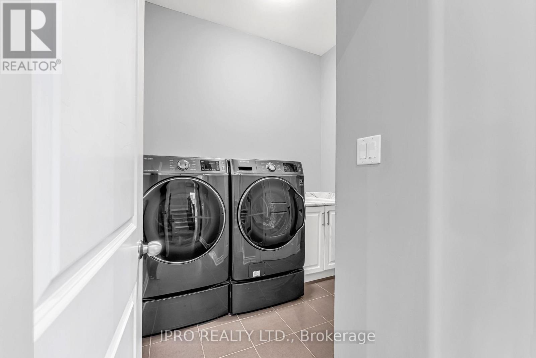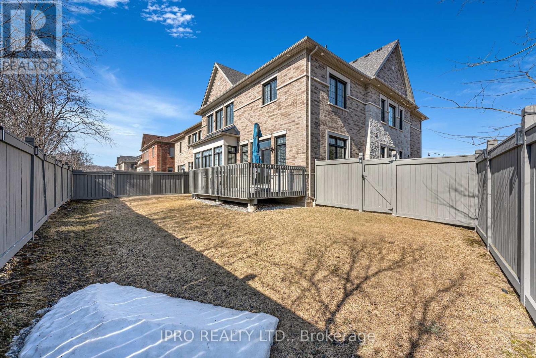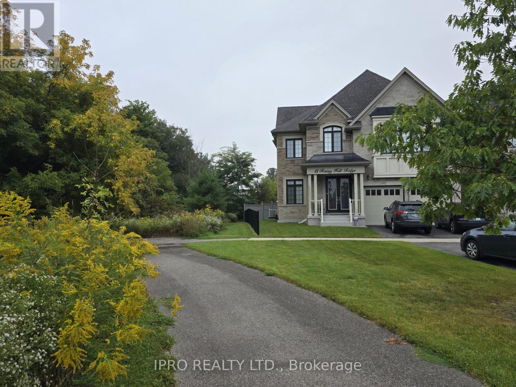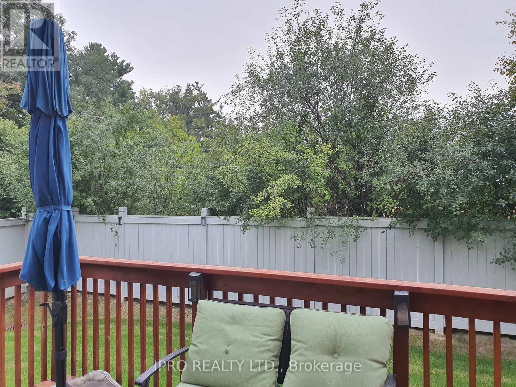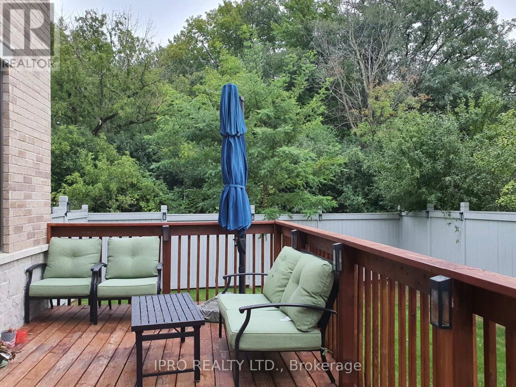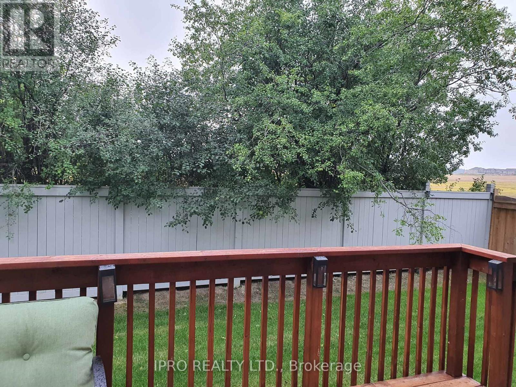151 Rising Hill Ridge Brampton, Ontario L6Y 6B2
$2,100,000
Situated on a rare premium lot, 151 Rising Hill Ridge is an executive detached home in Brampton, boasting 4,100+ sqft. of luxurious living space, backing onto no neighbours and adjacent to lush green space and a ravine, offering unparalleled privacy and tranquility. As you step through the inviting double-door entry, youre welcomed into a bright and expansive main floor featuring 10-foot ceilings, hardwood flooring, and pot lights throughout. The large living area seamlessly flows into a separate, spacious dining room, perfect for hosting gatherings. The modern and bright kitchen is a chefs dream, complete with ample cabinetry and breakfast bar island, overlooking the spacious family room, which features a cozy fireplace and oversized windows that flood the space with natural light. The breakfast area leads out to a private, fully fenced backyard with a deck, perfect for outdoor relaxation. There is a versatile extra bedroom on the main floor, ideal for a home office, play area or bedroom. The main floor also includes a convenient laundry room and two staircases, a rare and functional design element that adds both elegance and accessibility to enhance the homes grandeur. Upstairs, a second massive family room with large windows provides an additional entertainment or relaxation space. The upper level features four excellent-sized bedrooms, each with large windows, ample closet space, and their own private ensuite bathrooms. This one-of-a-kind home offers a unique blend of space, luxury, and privacy perfect for families seeking both comfort and sophistication. Here is your chance to make this your dream home - a true lifestyle change where you can wake up to the soothing sounds of birds chirping in a peaceful and private setting, all while being just minutes from highways, top-rated schools, parks, and countless amenities. This home offers the perfect blend of luxury, convenience, and tranquility in one of Bramptons most desirable locations. (id:61852)
Property Details
| MLS® Number | W12057817 |
| Property Type | Single Family |
| Neigbourhood | Huttonville |
| Community Name | Bram West |
| ParkingSpaceTotal | 6 |
Building
| BathroomTotal | 5 |
| BedroomsAboveGround | 4 |
| BedroomsTotal | 4 |
| Appliances | Window Coverings |
| BasementDevelopment | Unfinished |
| BasementType | Full (unfinished) |
| ConstructionStyleAttachment | Detached |
| CoolingType | Central Air Conditioning |
| ExteriorFinish | Brick, Stone |
| FireplacePresent | Yes |
| FireplaceTotal | 1 |
| FoundationType | Poured Concrete |
| HalfBathTotal | 1 |
| HeatingFuel | Natural Gas |
| HeatingType | Forced Air |
| StoriesTotal | 2 |
| SizeInterior | 3499.9705 - 4999.958 Sqft |
| Type | House |
| UtilityWater | Municipal Water |
Parking
| Attached Garage | |
| Garage |
Land
| Acreage | No |
| Sewer | Sanitary Sewer |
| SizeDepth | 110 Ft |
| SizeFrontage | 43 Ft |
| SizeIrregular | 43 X 110 Ft ; 110.08' X 66.96' X 112.58' X 43.39' |
| SizeTotalText | 43 X 110 Ft ; 110.08' X 66.96' X 112.58' X 43.39' |
Rooms
| Level | Type | Length | Width | Dimensions |
|---|---|---|---|---|
| Second Level | Primary Bedroom | 8.53 m | 3.96 m | 8.53 m x 3.96 m |
| Second Level | Bedroom 2 | 5.19 m | 3.96 m | 5.19 m x 3.96 m |
| Second Level | Bedroom 3 | 5.79 m | 5.18 m | 5.79 m x 5.18 m |
| Second Level | Bedroom 4 | 3.65 m | 3 m | 3.65 m x 3 m |
| Basement | Recreational, Games Room | Measurements not available | ||
| Main Level | Kitchen | 5.18 m | 2.13 m | 5.18 m x 2.13 m |
| Main Level | Eating Area | 5.48 m | 3.04 m | 5.48 m x 3.04 m |
| Main Level | Dining Room | 3.65 m | 4.26 m | 3.65 m x 4.26 m |
| Main Level | Living Room | 4.57 m | 4.26 m | 4.57 m x 4.26 m |
| Main Level | Den | 3.65 m | 3.35 m | 3.65 m x 3.35 m |
| Main Level | Family Room | 5.19 m | 4.57 m | 5.19 m x 4.57 m |
https://www.realtor.ca/real-estate/28110909/151-rising-hill-ridge-brampton-bram-west-bram-west
Interested?
Contact us for more information
Salman Alam
Salesperson
55 City Centre Drive #503
Mississauga, Ontario L5B 1M3
