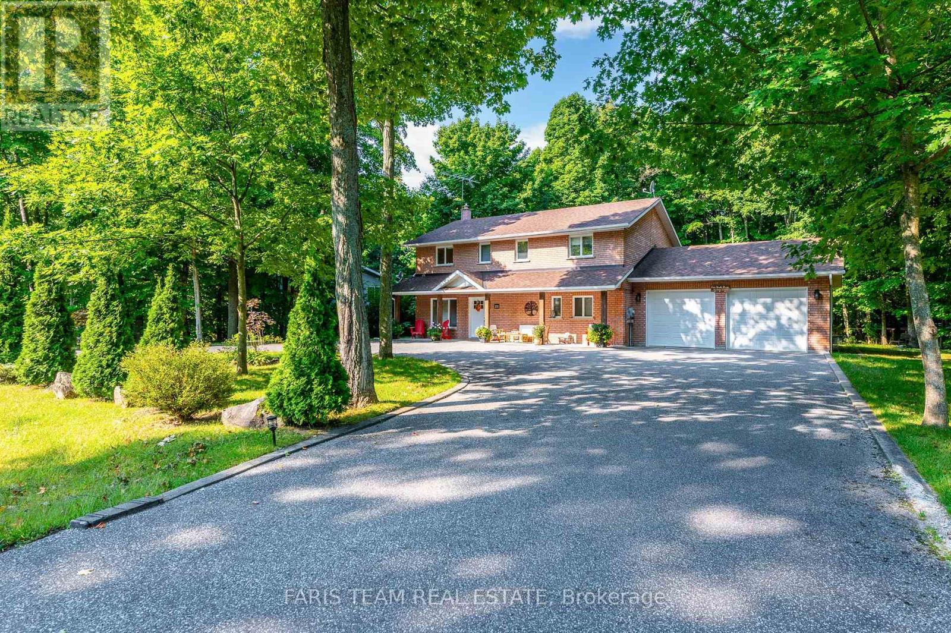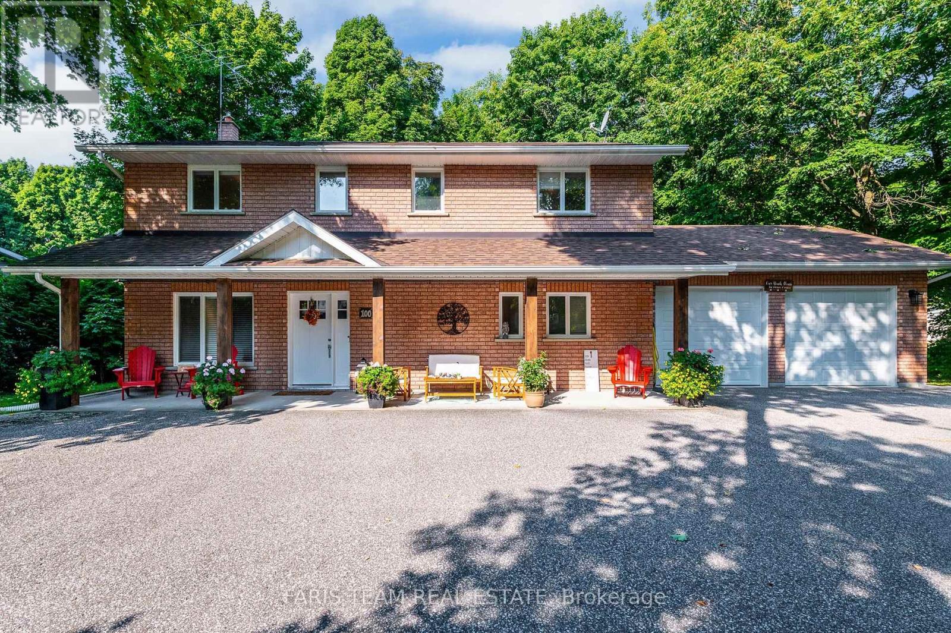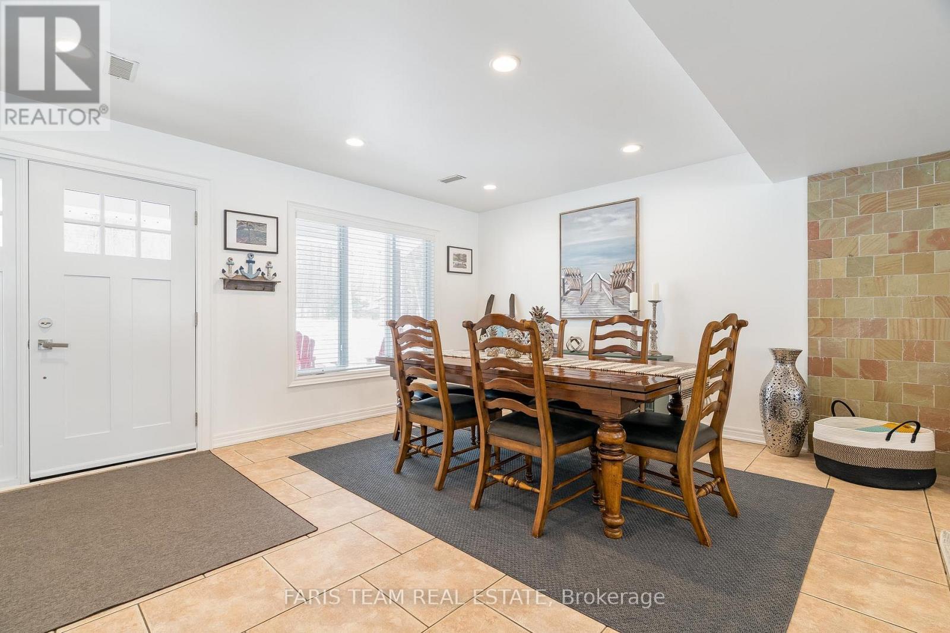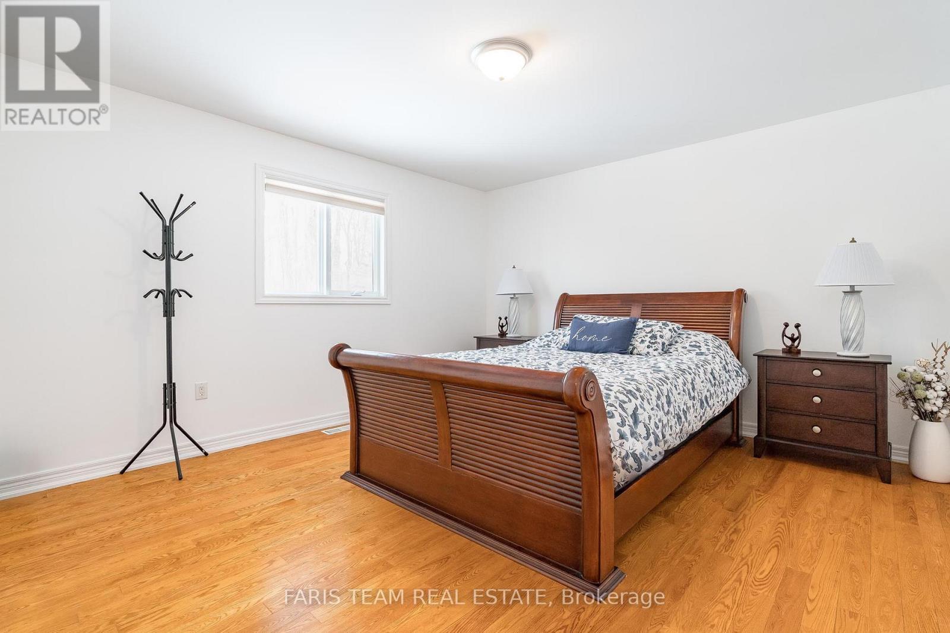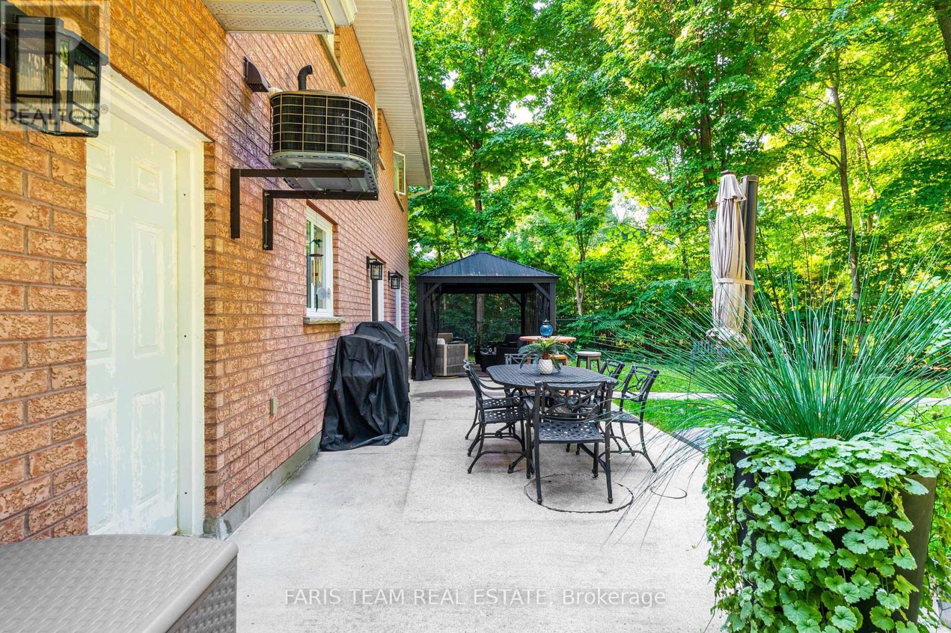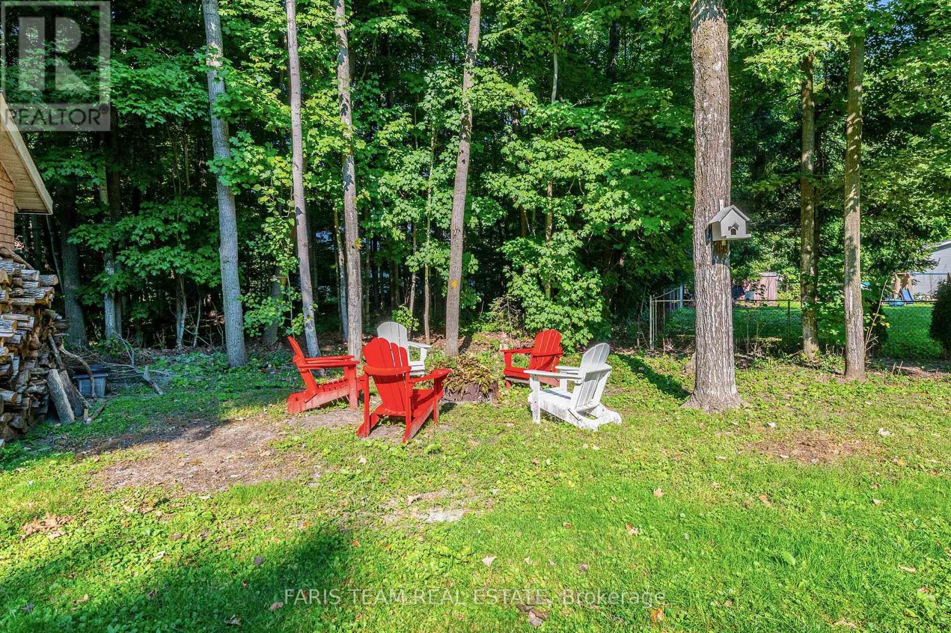100 Desroches Trail Tiny, Ontario L9M 0H9
$949,900
Top 5 Reasons You Will Love This Home: 1) Beautifully crafted solid brick home just steps from the shores of Georgian Bay, delivering the perfect retreat for year-round living or a peaceful cottage escape 2) Thoughtfully designed with an open-concept main level, featuring a large kitchen, cozy gas fireplace, and an abundance of natural light for a warm and inviting atmosphere 3) Generously sized with four massive bedrooms, including a luxurious primary suite complete with a walk-in closet and a private ensuite for ultimate comfort 4) Impeccably maintained and move-in ready, showcasing quality finishes throughout, with furnishings negotiable for a seamless transition 5) Tucked away on a private, treed lot, just a short stroll to the beach, park, and a charming European deli. 2,138 fin.sq.ft. Age 26. Visit our website for more detailed information. (id:61852)
Property Details
| MLS® Number | S12001259 |
| Property Type | Single Family |
| Community Name | Rural Tiny |
| Features | Level Lot, Wooded Area, Irregular Lot Size |
| ParkingSpaceTotal | 10 |
| Structure | Patio(s), Porch, Shed |
Building
| BathroomTotal | 3 |
| BedroomsAboveGround | 4 |
| BedroomsTotal | 4 |
| Age | 16 To 30 Years |
| Amenities | Fireplace(s) |
| Appliances | Water Heater, Dishwasher, Dryer, Stove, Washer, Window Coverings, Refrigerator |
| ConstructionStyleAttachment | Detached |
| CoolingType | Central Air Conditioning |
| ExteriorFinish | Brick |
| FireplacePresent | Yes |
| FireplaceTotal | 1 |
| FlooringType | Ceramic, Hardwood |
| FoundationType | Slab |
| HalfBathTotal | 1 |
| HeatingFuel | Natural Gas |
| HeatingType | Forced Air |
| StoriesTotal | 2 |
| SizeInterior | 2000 - 2500 Sqft |
| Type | House |
| UtilityWater | Municipal Water |
Parking
| Attached Garage |
Land
| Acreage | No |
| Sewer | Septic System |
| SizeDepth | 154 Ft ,4 In |
| SizeFrontage | 180 Ft |
| SizeIrregular | 180 X 154.4 Ft |
| SizeTotalText | 180 X 154.4 Ft|under 1/2 Acre |
| ZoningDescription | Sr |
Rooms
| Level | Type | Length | Width | Dimensions |
|---|---|---|---|---|
| Second Level | Primary Bedroom | 4.55 m | 3.95 m | 4.55 m x 3.95 m |
| Second Level | Bedroom | 4.1 m | 3.94 m | 4.1 m x 3.94 m |
| Second Level | Bedroom | 3.96 m | 3.27 m | 3.96 m x 3.27 m |
| Second Level | Bedroom | 3.95 m | 3.43 m | 3.95 m x 3.43 m |
| Main Level | Kitchen | 4.19 m | 3.92 m | 4.19 m x 3.92 m |
| Main Level | Dining Room | 4.09 m | 3 m | 4.09 m x 3 m |
| Main Level | Living Room | 6.87 m | 3.92 m | 6.87 m x 3.92 m |
| Main Level | Laundry Room | 3.91 m | 2.48 m | 3.91 m x 2.48 m |
https://www.realtor.ca/real-estate/28110261/100-desroches-trail-tiny-rural-tiny
Interested?
Contact us for more information
Mark Faris
Broker
443 Bayview Drive
Barrie, Ontario L4N 8Y2
Sabrina Staunton
Broker
531 King St
Midland, Ontario L4R 3N6
