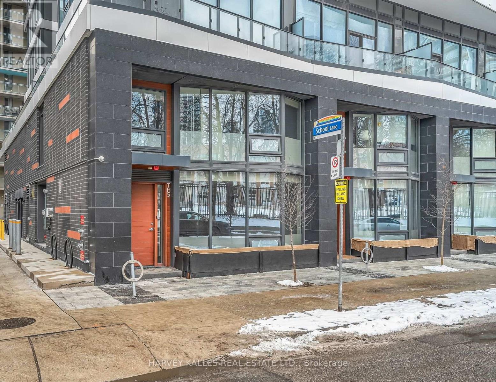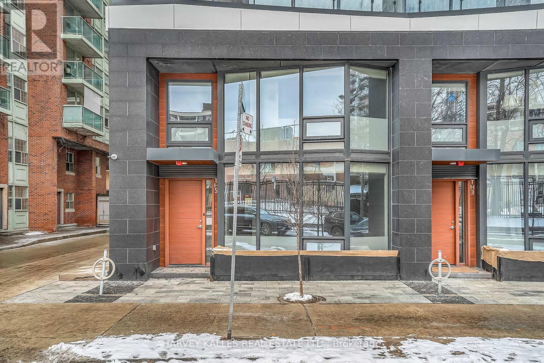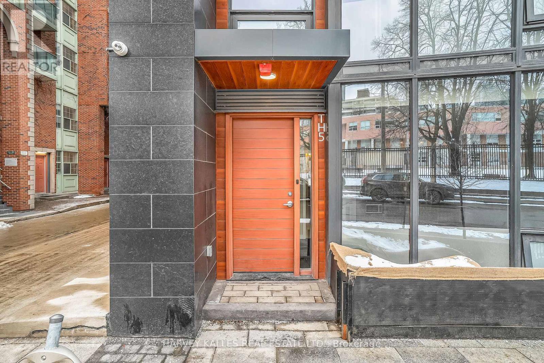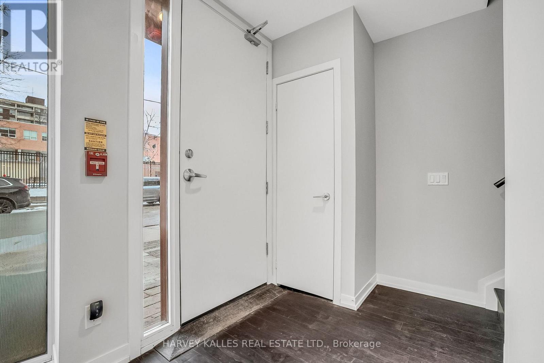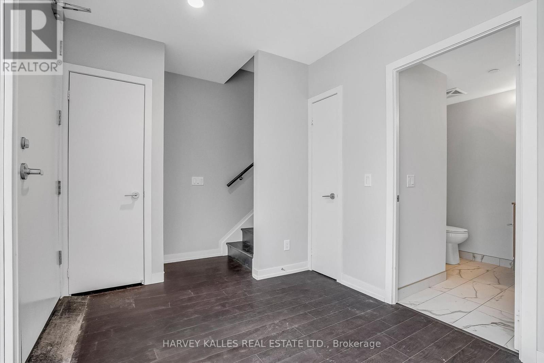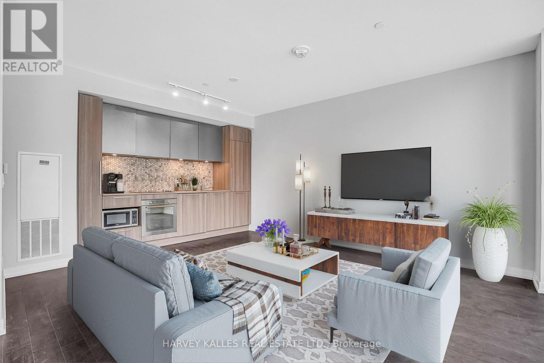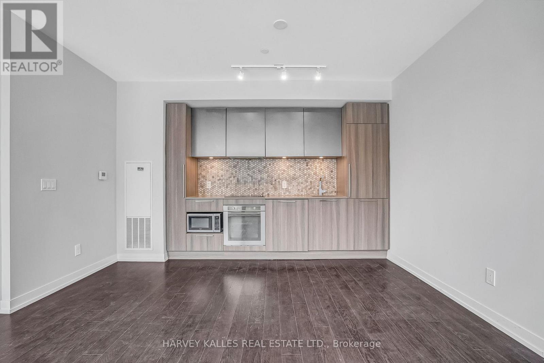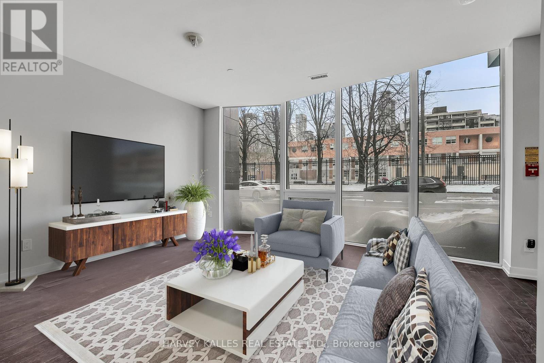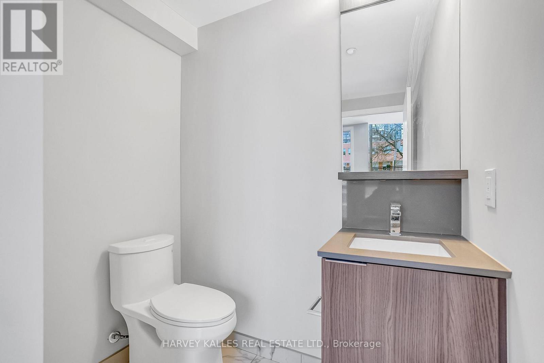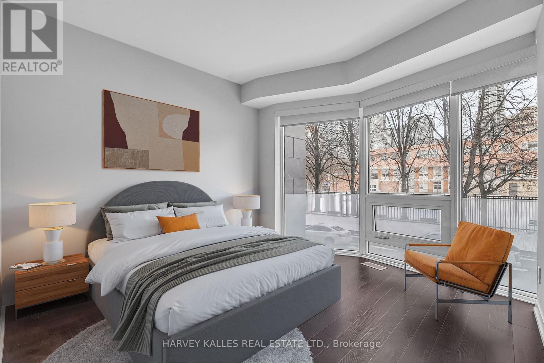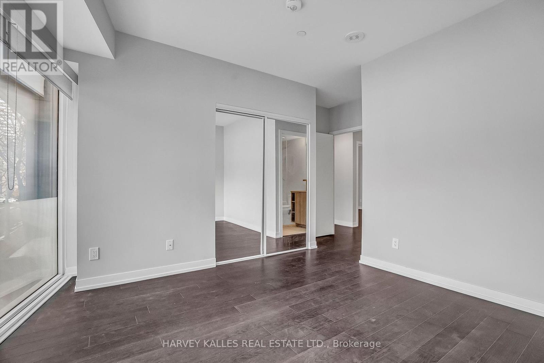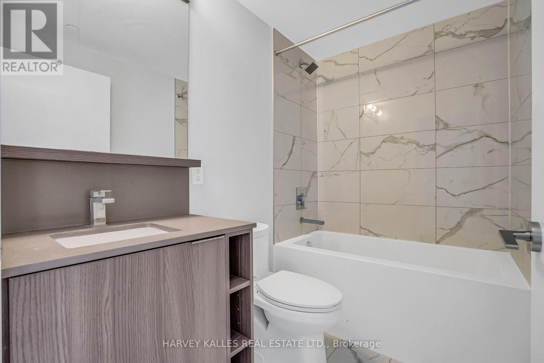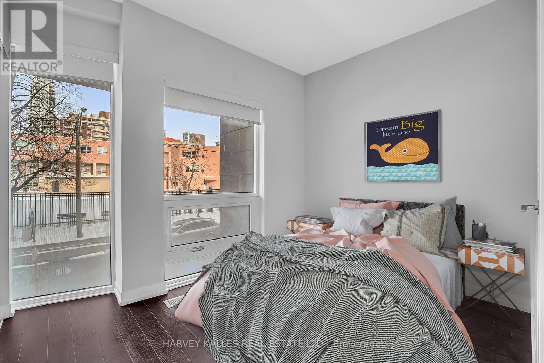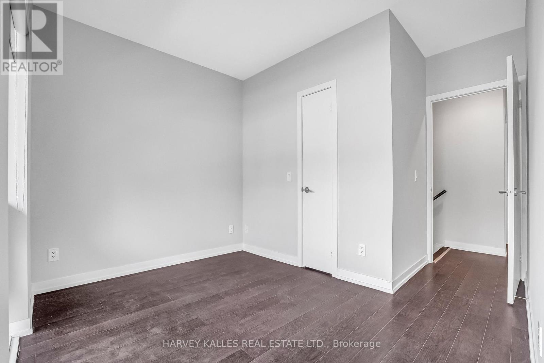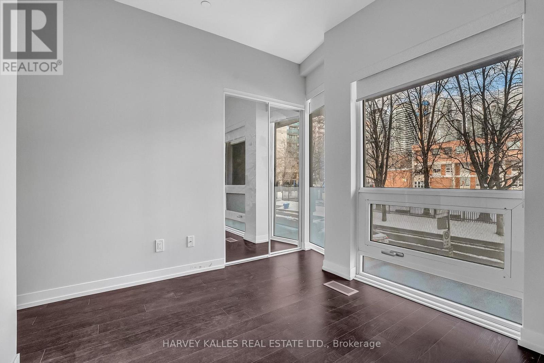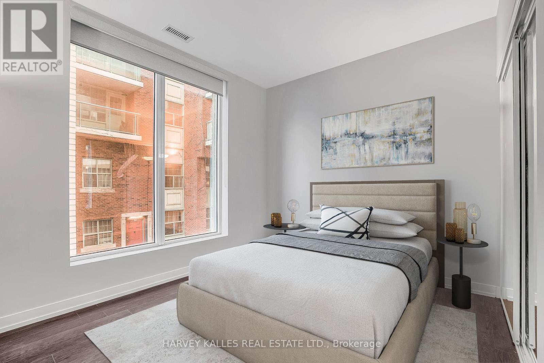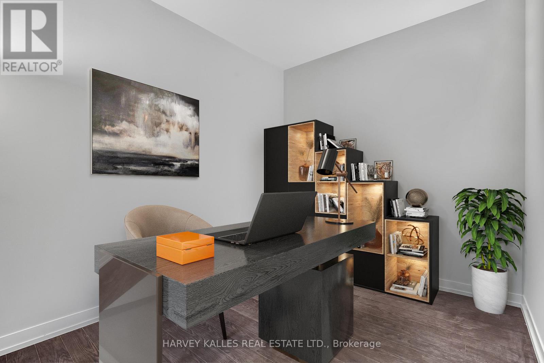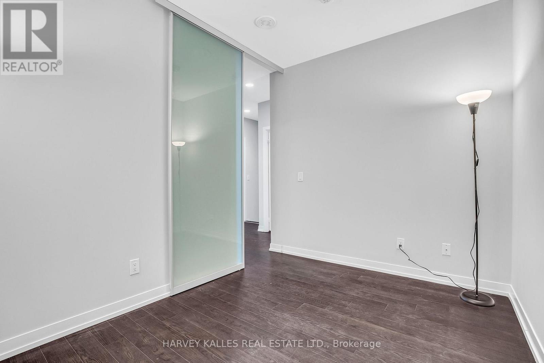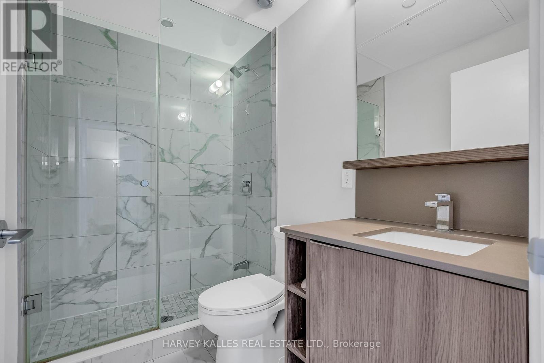Th5 - 85 Wood Street Toronto, Ontario M4Y 0E8
$1,395,000Maintenance, Heat, Parking, Insurance, Common Area Maintenance
$594.92 Monthly
Maintenance, Heat, Parking, Insurance, Common Area Maintenance
$594.92 MonthlySkip The Elevator And Live Street Level At This Never-Before-Offered End Unit Townhome At Axis Residences. With Only A Handful Of Ground-Level Townhomes In The Building, This Thoughtfully Designed 3+1 Bedroom Layout Has A Den That Functions As A Fourth Bedroom And Three Bathrooms, Including A Main Floor Powder Room And Primary Ensuite. This Home Is Perfect For Upsizers, Downsizers, Or Investors. The Open-Concept Main Floor Boasts Bright Living And Dining Areas, A Sleek Kitchen With Integrated Appliances, And A Wall Of Windows. Upstairs, Enjoy Generous Bedrooms, Including A Primary Suite With Floor-To-Ceiling Windows. Building Perks Include A Rooftop Patio, State-Of-The-Art Gym, Guest Suites, And A Business Centre. Includes Parking And Storage Locker. Prime Location Steps To College Subway Station On The Yonge Line, Five Minutes To The Financial District, TMU, U Of T, And A Wide Array Of Shopping, Cafes, And Entertainment. An Incredible Opportunity To Own A Unique Townhouse In The Downtown Core At Exceptional Value! (id:61852)
Property Details
| MLS® Number | C12057780 |
| Property Type | Single Family |
| Neigbourhood | Toronto Centre |
| Community Name | Church-Yonge Corridor |
| CommunityFeatures | Pet Restrictions |
| Features | In Suite Laundry |
| ParkingSpaceTotal | 1 |
Building
| BathroomTotal | 3 |
| BedroomsAboveGround | 3 |
| BedroomsBelowGround | 1 |
| BedroomsTotal | 4 |
| Amenities | Exercise Centre, Party Room, Visitor Parking, Storage - Locker |
| Appliances | Cooktop, Dryer, Freezer, Microwave, Oven, Washer, Window Coverings, Refrigerator |
| CoolingType | Central Air Conditioning |
| ExteriorFinish | Concrete |
| FlooringType | Hardwood |
| HalfBathTotal | 1 |
| HeatingFuel | Natural Gas |
| HeatingType | Forced Air |
| StoriesTotal | 2 |
| SizeInterior | 999.992 - 1198.9898 Sqft |
| Type | Row / Townhouse |
Parking
| Underground | |
| Garage |
Land
| Acreage | No |
Rooms
| Level | Type | Length | Width | Dimensions |
|---|---|---|---|---|
| Second Level | Primary Bedroom | 3.32 m | 4.17 m | 3.32 m x 4.17 m |
| Second Level | Bedroom 2 | 3.06 m | 3.85 m | 3.06 m x 3.85 m |
| Second Level | Bedroom 3 | 2.89 m | 3.72 m | 2.89 m x 3.72 m |
| Main Level | Living Room | 7.12 m | 3.28 m | 7.12 m x 3.28 m |
| Main Level | Dining Room | 7.12 m | 3.28 m | 7.12 m x 3.28 m |
| Main Level | Kitchen | 3.92 m | 2.2 m | 3.92 m x 2.2 m |
Interested?
Contact us for more information
Adam David Weiner
Salesperson
2145 Avenue Road
Toronto, Ontario M5M 4B2
Courtney Elizabeth Smith
Salesperson
2145 Avenue Road
Toronto, Ontario M5M 4B2
