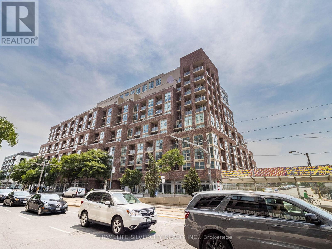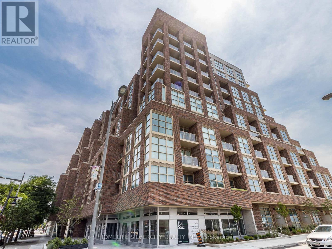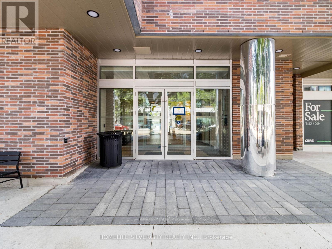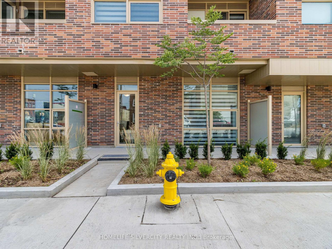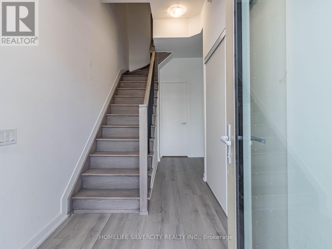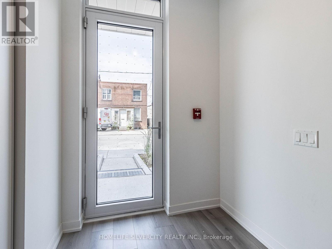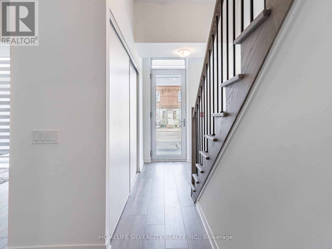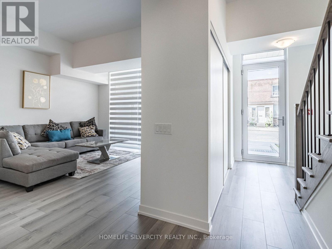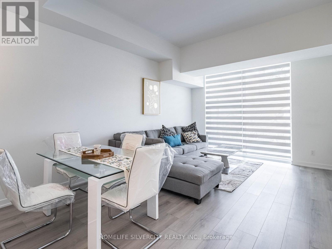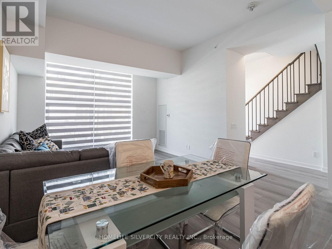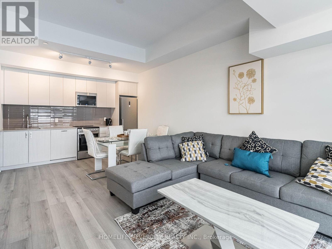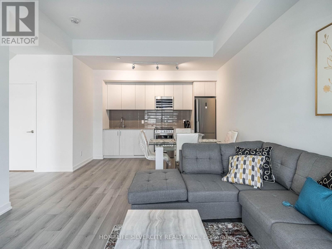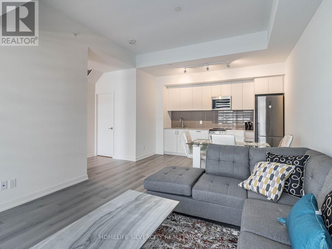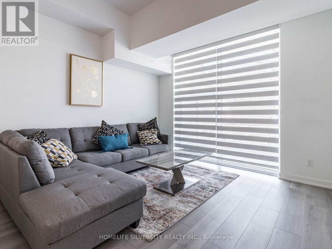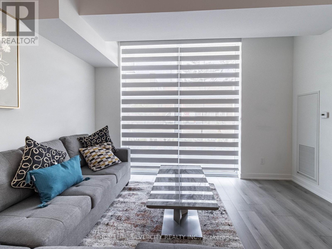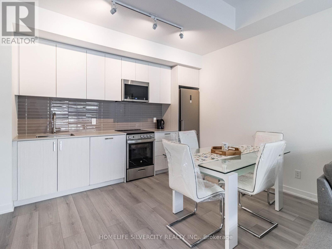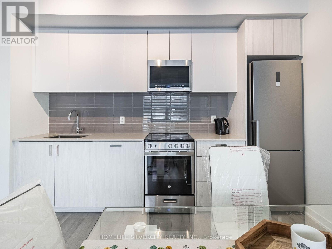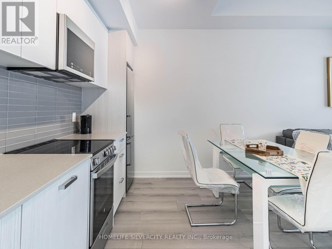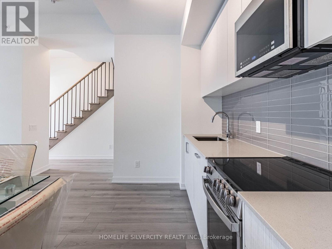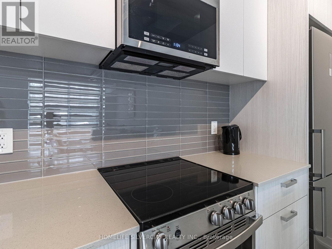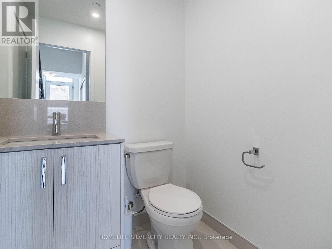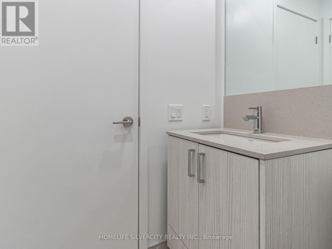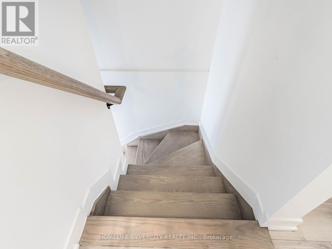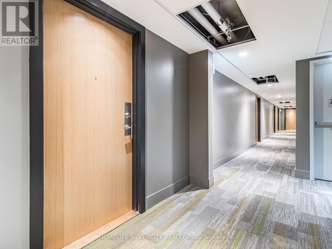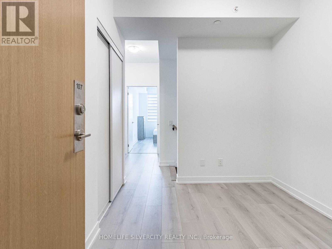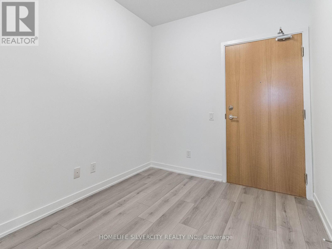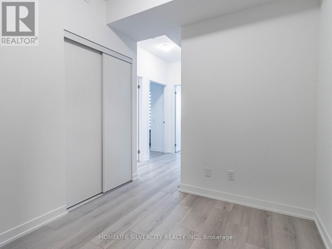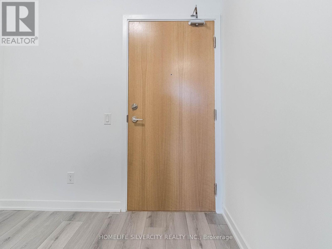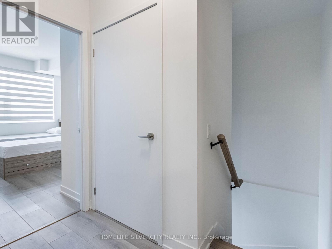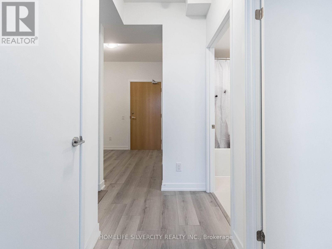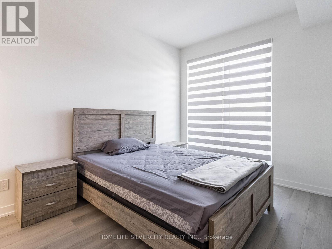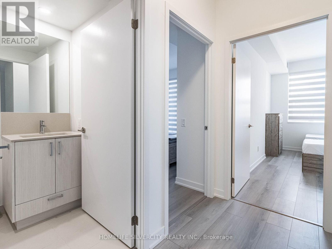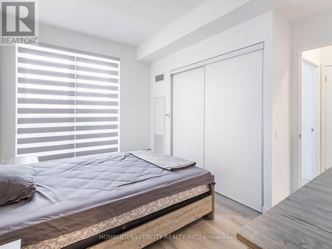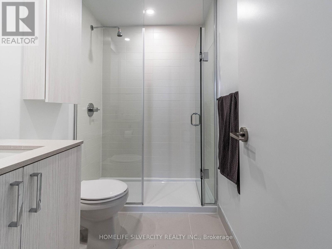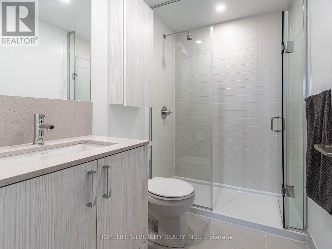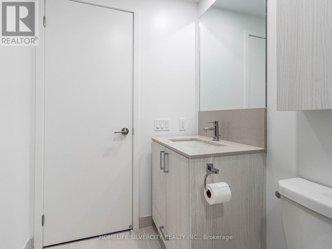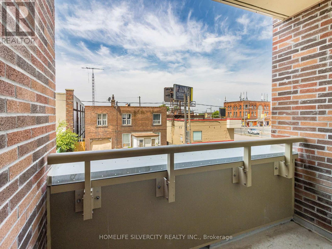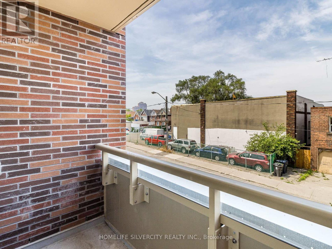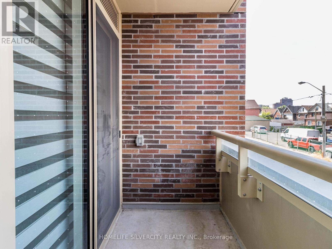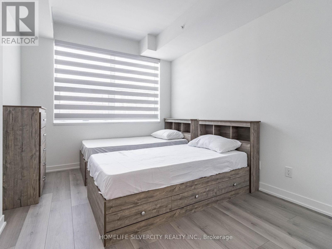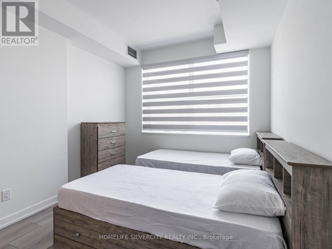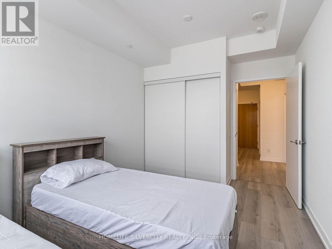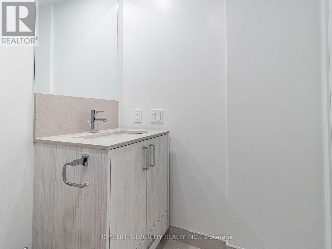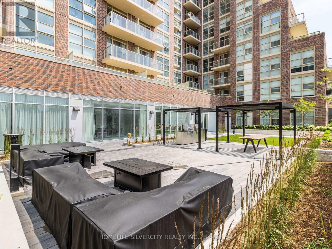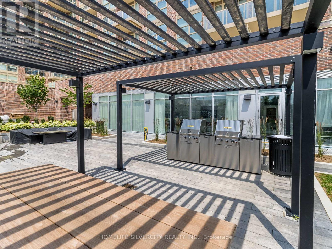107 - 117 Ford Street S Toronto, Ontario M6N 3A2
$899,999Maintenance, Common Area Maintenance, Parking
$1,052.47 Monthly
Maintenance, Common Area Maintenance, Parking
$1,052.47 MonthlyWELCOME T SCOUT CONDOS AND THIS SPACIOUS 1130 SQ FT. THIS UNIT HAS NATURAL LIGHT, MODERN SS APPLIANCES AND MUCH MORE BUILDING AMENITIES. IT COMES WITH ONE PARKING SPACE WITH TWO LOCKERS FIRST FLOOR HAS SEPARATE ENTRANCE TO STREET POWDER ROOM, KITCHEN AND LIVING ROOM. THE TOP FLOOR FEATURES AN ENTRANCE TO THE BUILDING, LAUNDRY. TWO BEDROOMS PLUS DEN AND TWO BATHROOMS. THERE IS ALSO A BALCONY ACCESSIBLE FROM THE PRIMARY BEDROOM. STEPS TO ST. CLAIR STREET CAR, CORSO ITALIA AND AMENITIES AT THE STOCKYARDS ALL IN WALKING DISTANCE AND MUCH MORE. (id:61852)
Property Details
| MLS® Number | W12057371 |
| Property Type | Single Family |
| Neigbourhood | Weston-Pelham Park |
| Community Name | Weston-Pellam Park |
| AmenitiesNearBy | Hospital, Park, Place Of Worship |
| CommunityFeatures | Pets Not Allowed |
| Features | Balcony, In Suite Laundry |
| ParkingSpaceTotal | 1 |
| ViewType | View, City View |
Building
| BathroomTotal | 3 |
| BedroomsAboveGround | 2 |
| BedroomsBelowGround | 1 |
| BedroomsTotal | 3 |
| Age | 0 To 5 Years |
| Amenities | Security/concierge, Exercise Centre, Separate Heating Controls, Separate Electricity Meters, Storage - Locker |
| Appliances | Garage Door Opener Remote(s), Oven - Built-in, Dishwasher, Dryer, Microwave, Stove, Washer, Refrigerator |
| CoolingType | Central Air Conditioning |
| ExteriorFinish | Brick |
| FireProtection | Alarm System, Monitored Alarm, Security Guard, Smoke Detectors |
| FlooringType | Hardwood |
| FoundationType | Brick |
| HalfBathTotal | 1 |
| HeatingFuel | Natural Gas |
| HeatingType | Forced Air |
| StoriesTotal | 2 |
| SizeInterior | 1000 - 1199 Sqft |
| Type | Row / Townhouse |
Parking
| Attached Garage | |
| Garage |
Land
| Acreage | No |
| FenceType | Fenced Yard |
| LandAmenities | Hospital, Park, Place Of Worship |
Rooms
| Level | Type | Length | Width | Dimensions |
|---|---|---|---|---|
| Second Level | Primary Bedroom | 3.68 m | 2.74 m | 3.68 m x 2.74 m |
| Second Level | Bedroom 2 | 3.77 m | 2.92 m | 3.77 m x 2.92 m |
| Second Level | Den | 2.86 m | 2.86 m x Measurements not available | |
| Ground Level | Living Room | 6.49 m | 3.68 m | 6.49 m x 3.68 m |
| Ground Level | Kitchen | Measurements not available |
Interested?
Contact us for more information
Asad Ghuman
Broker
