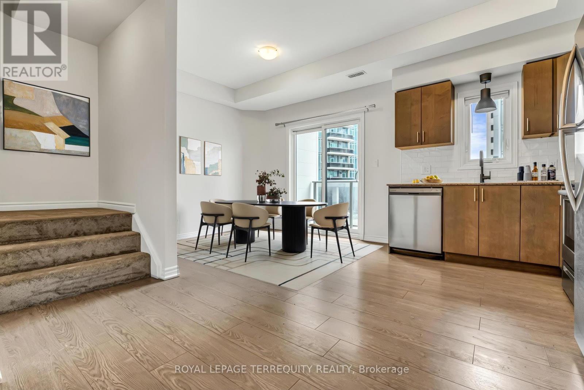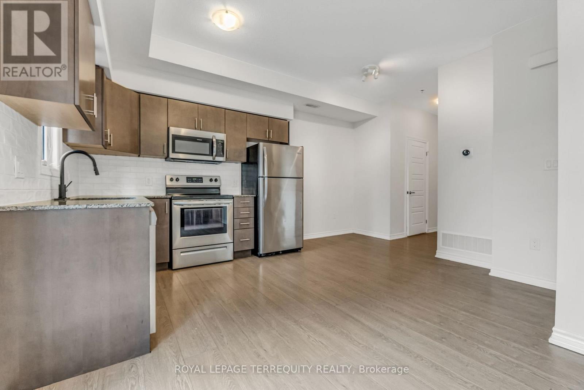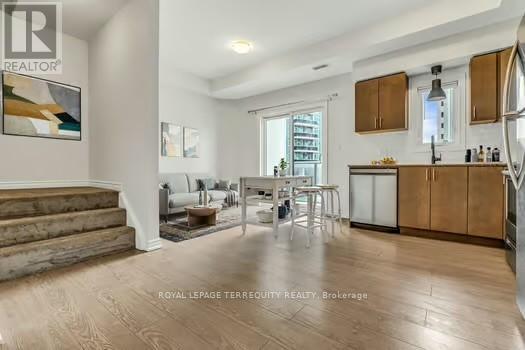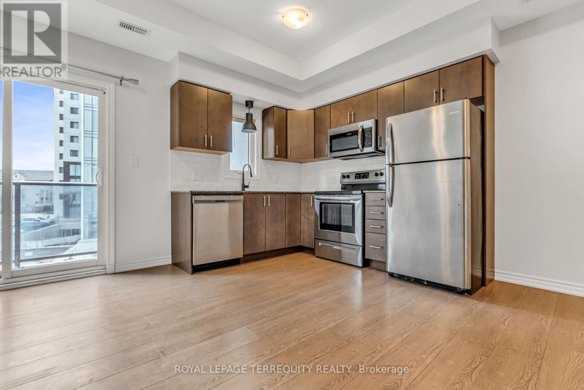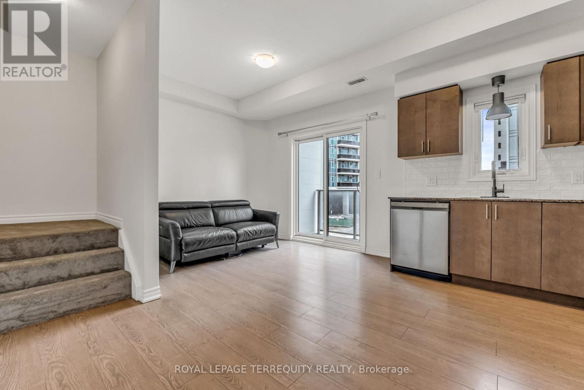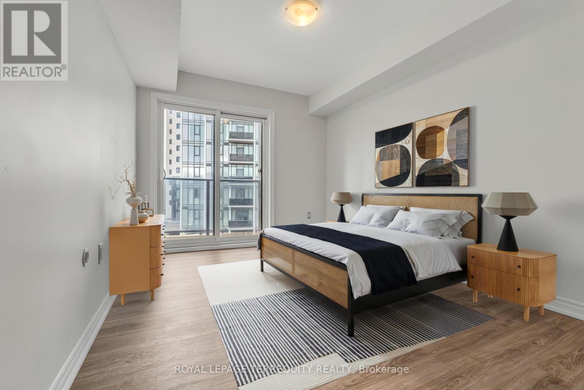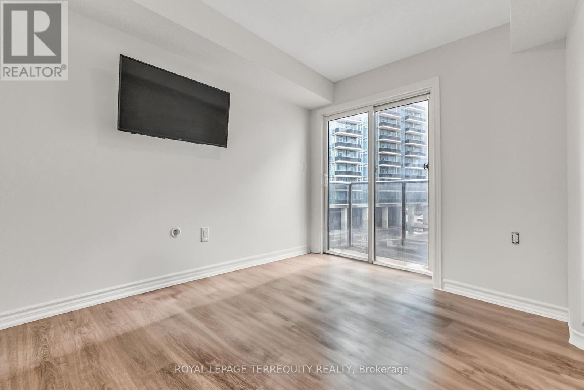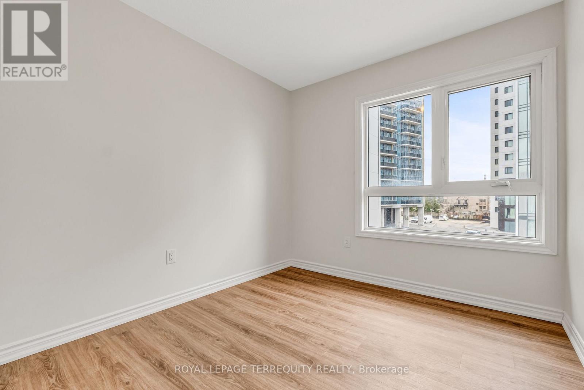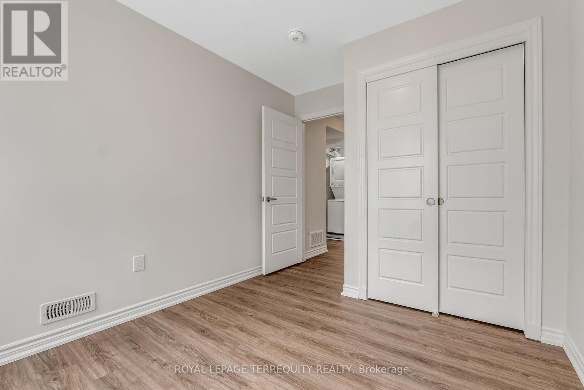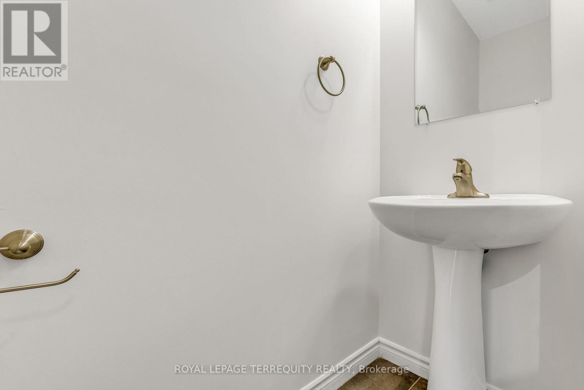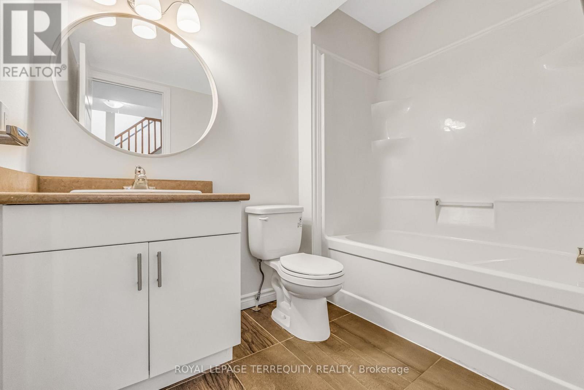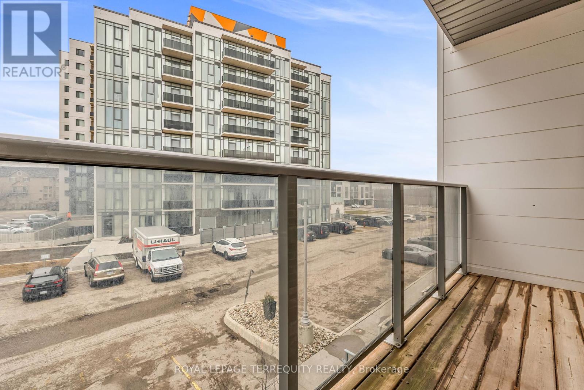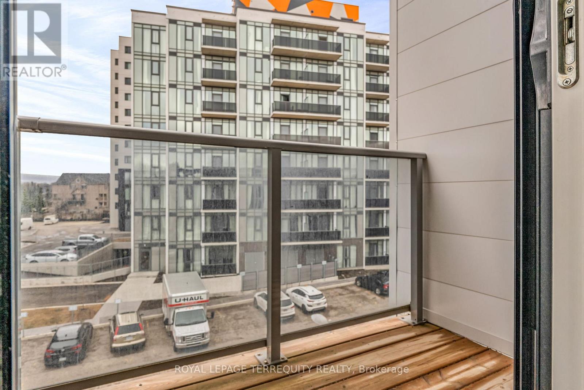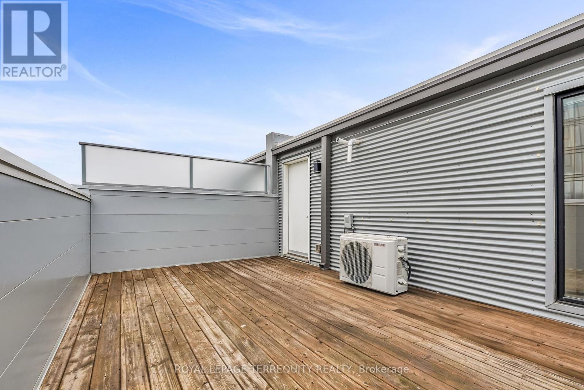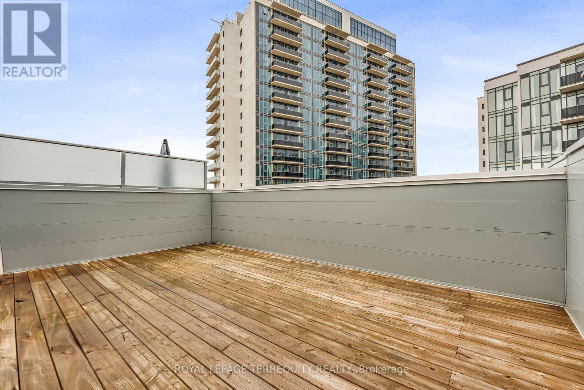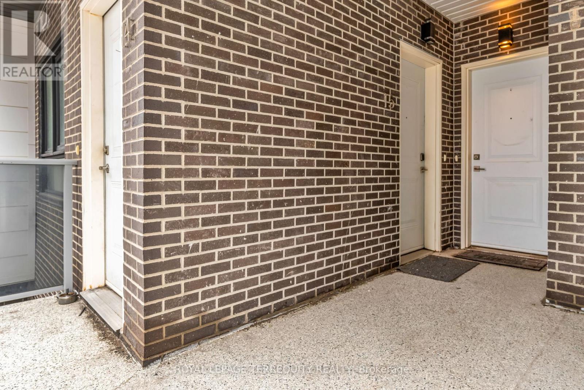B15 - 1430 Highland Road W Kitchener, Ontario N2N 0C3
$514,900Maintenance, Common Area Maintenance, Insurance
$175 Monthly
Maintenance, Common Area Maintenance, Insurance
$175 MonthlyNestled In The Amenity Rich Forest Heights Neighborhood. Come & Discover The Award-Winning Avalon Tower Homes!. This Modern & Newer 3 Storey Townhome Offers Ample Finished Living Space, Multiple Balconies + Private Rooftop Terrace! The Open Concept Main Level Provides Lots Of Natural Light With a WalkOut to a Balcony in Addition to a 2-Piece Bathroom. The First Upper Level Includes 2 Bedrooms, Including A Primary Bedroom With Private Balcony, A Full Bathroom And Laundry. The Top Level Walks out to a Spacious Deck for Entertaining or Relaxing. Move in Ready with Fresh Neutral Tones and New Laminate. Includes Underground Parking + Low Condo Fees. Ideally Located With Numerous Parks and Recreation Facilities Within A 20-Minute Walk, Close To Excellent Schools, Groceries, Shopping, Gyms, Restaurants, Movies, Public Transit & Major Highways. This Is A Must-See Property In A Prime Location! (id:61852)
Property Details
| MLS® Number | X12057328 |
| Property Type | Single Family |
| AmenitiesNearBy | Hospital, Park, Public Transit, Schools |
| CommunityFeatures | Pet Restrictions |
| EquipmentType | Water Heater |
| Features | Balcony, In Suite Laundry |
| ParkingSpaceTotal | 1 |
| RentalEquipmentType | Water Heater |
| Structure | Deck |
Building
| BathroomTotal | 2 |
| BedroomsAboveGround | 2 |
| BedroomsBelowGround | 1 |
| BedroomsTotal | 3 |
| Age | 6 To 10 Years |
| Amenities | Visitor Parking |
| Appliances | Dishwasher, Dryer, Hood Fan, Stove, Washer, Refrigerator |
| CoolingType | Central Air Conditioning |
| ExteriorFinish | Brick |
| FlooringType | Laminate |
| FoundationType | Concrete |
| HalfBathTotal | 1 |
| HeatingFuel | Natural Gas |
| HeatingType | Forced Air |
| StoriesTotal | 3 |
| SizeInterior | 1400 - 1599 Sqft |
| Type | Row / Townhouse |
Parking
| Underground | |
| Garage |
Land
| Acreage | No |
| LandAmenities | Hospital, Park, Public Transit, Schools |
| LandscapeFeatures | Landscaped |
Rooms
| Level | Type | Length | Width | Dimensions |
|---|---|---|---|---|
| Second Level | Kitchen | 2.85 m | 2.4 m | 2.85 m x 2.4 m |
| Second Level | Dining Room | 2.65 m | 2.8 m | 2.65 m x 2.8 m |
| Second Level | Living Room | 2.65 m | 2.8 m | 2.65 m x 2.8 m |
| Third Level | Primary Bedroom | 2.63 m | 3.47 m | 2.63 m x 3.47 m |
| Third Level | Bedroom 2 | 2.57 m | 2.7 m | 2.57 m x 2.7 m |
https://www.realtor.ca/real-estate/28109632/b15-1430-highland-road-w-kitchener
Interested?
Contact us for more information
Carol Pyke
Salesperson
3082 Bloor St., W.
Toronto, Ontario M8X 1C8
