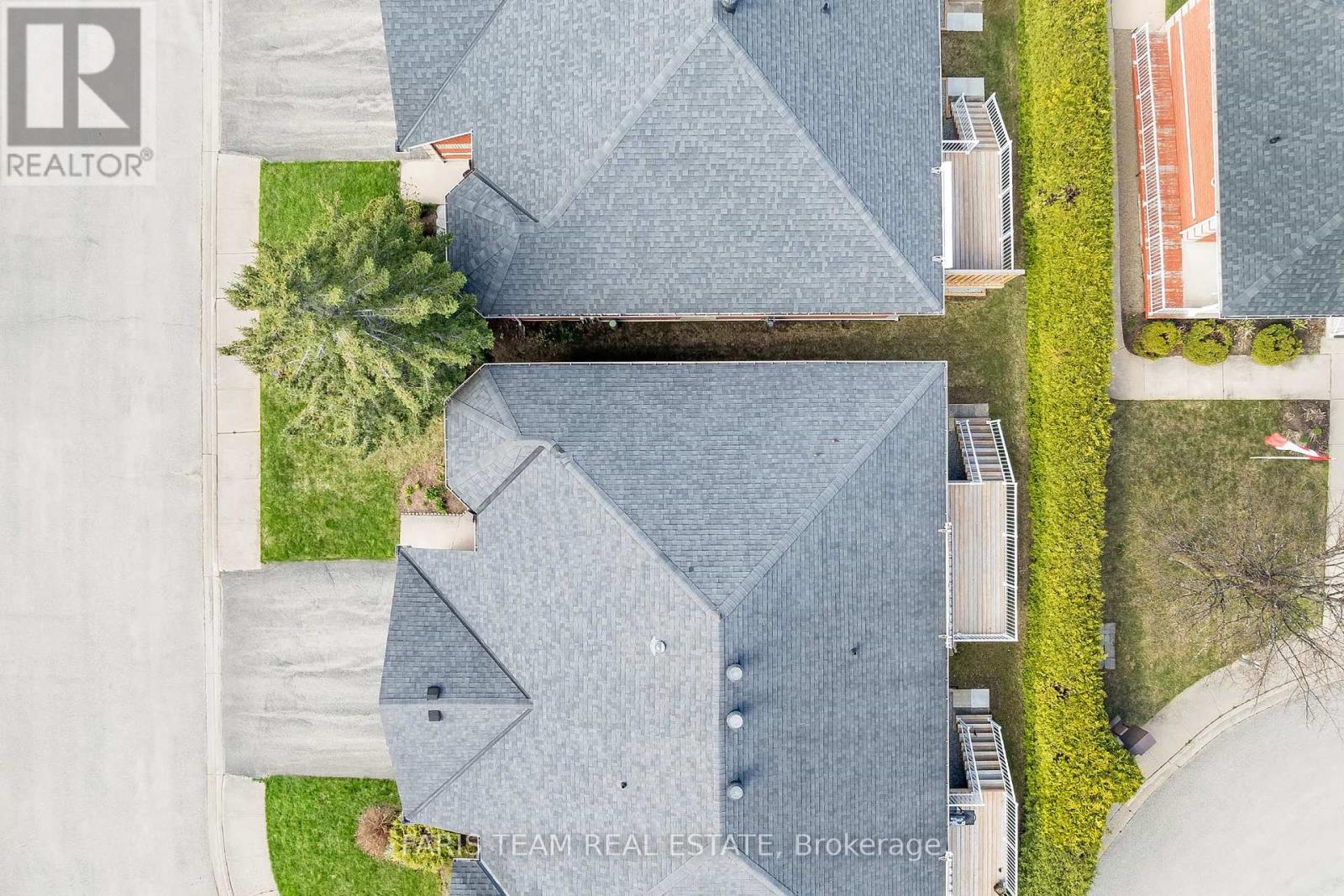19 - 90 Thompsons Road Penetanguishene, Ontario L9M 2H1
$549,900Maintenance, Common Area Maintenance
$495 Monthly
Maintenance, Common Area Maintenance
$495 MonthlyTop 5 Reasons You Will Love This Condo: 1) Discover the charm of the sought-after Green Gables lifestyle community, complete with a clubhouse, low-maintenance living, and a welcoming atmosphere designed for relaxation and connection 2) Move-in ready and freshly painted radiating cleanliness and care, offering the perfect blank canvas to make your own 3) Enjoy a thoughtfully designed layout featuring a well-sized living and dining area, along with a bright primary bedroom complete with a walk-in closet for added convenience 4) Fully finished basement, adding valuable space with built-in shelving, large windows that let in natural light, and an oversized storage area to keep everything organized 5) Settled in a peaceful neighbourhood moments away from all the essential amenities, Georgian Bay, and Georgian Bay General Hospital. 2,135 fin.sq.ft. Age 27. Visit our website for more detailed information. *Please note some images have been virtually staged to show the potential of the condo. (id:61852)
Property Details
| MLS® Number | S12057495 |
| Property Type | Single Family |
| Community Name | Penetanguishene |
| CommunityFeatures | Pet Restrictions |
| Features | In Suite Laundry |
| ParkingSpaceTotal | 2 |
| Structure | Clubhouse |
Building
| BathroomTotal | 2 |
| BedroomsAboveGround | 2 |
| BedroomsBelowGround | 1 |
| BedroomsTotal | 3 |
| Age | 16 To 30 Years |
| Amenities | Fireplace(s) |
| Appliances | Dishwasher, Dryer, Garage Door Opener, Stove, Washer, Window Coverings, Refrigerator |
| ArchitecturalStyle | Bungalow |
| BasementDevelopment | Finished |
| BasementType | Full (finished) |
| CoolingType | Central Air Conditioning |
| ExteriorFinish | Brick |
| FireplacePresent | Yes |
| FireplaceTotal | 1 |
| FlooringType | Ceramic, Hardwood |
| FoundationType | Poured Concrete |
| HeatingFuel | Natural Gas |
| HeatingType | Forced Air |
| StoriesTotal | 1 |
| SizeInterior | 1000 - 1199 Sqft |
| Type | Apartment |
Parking
| Attached Garage | |
| Garage |
Land
| Acreage | No |
| ZoningDescription | R3(6) |
Rooms
| Level | Type | Length | Width | Dimensions |
|---|---|---|---|---|
| Lower Level | Family Room | 8.48 m | 6.71 m | 8.48 m x 6.71 m |
| Lower Level | Bedroom | 4.18 m | 3.04 m | 4.18 m x 3.04 m |
| Lower Level | Laundry Room | 2.25 m | 2.08 m | 2.25 m x 2.08 m |
| Main Level | Kitchen | 3.85 m | 3.59 m | 3.85 m x 3.59 m |
| Main Level | Dining Room | 6.89 m | 4.66 m | 6.89 m x 4.66 m |
| Main Level | Primary Bedroom | 4.54 m | 3.98 m | 4.54 m x 3.98 m |
| Main Level | Bedroom | 4.03 m | 3.17 m | 4.03 m x 3.17 m |
Utilities
| Electricity Connected | Connected |
| Natural Gas Available | Available |
https://www.realtor.ca/real-estate/28109967/19-90-thompsons-road-penetanguishene-penetanguishene
Interested?
Contact us for more information
Mark Faris
Broker
443 Bayview Drive
Barrie, Ontario L4N 8Y2
Sabrina Staunton
Broker
531 King St
Midland, Ontario L4R 3N6






















