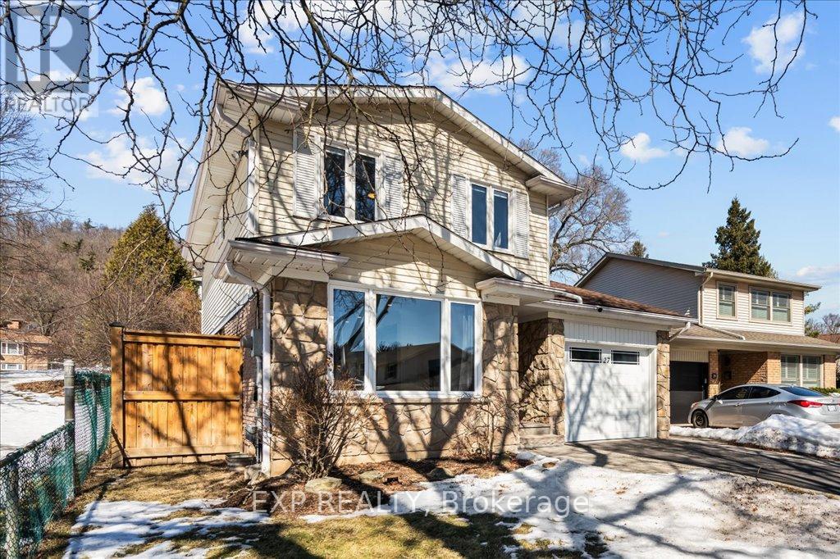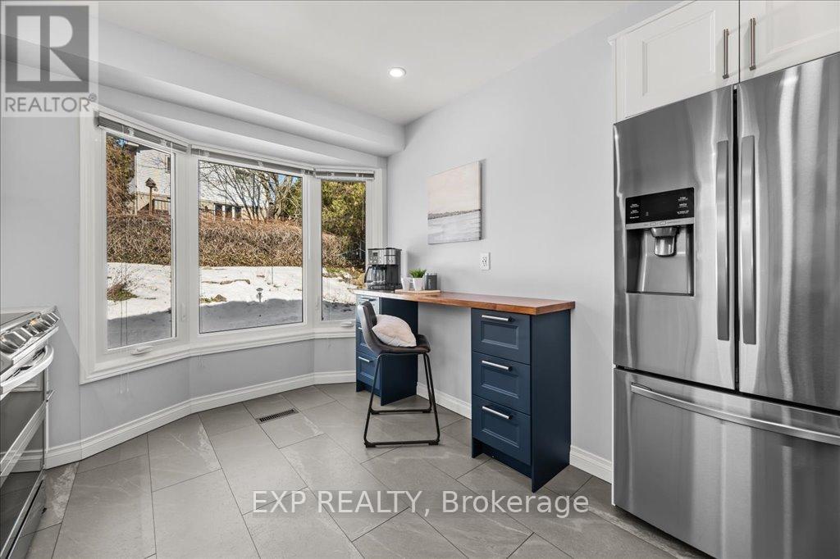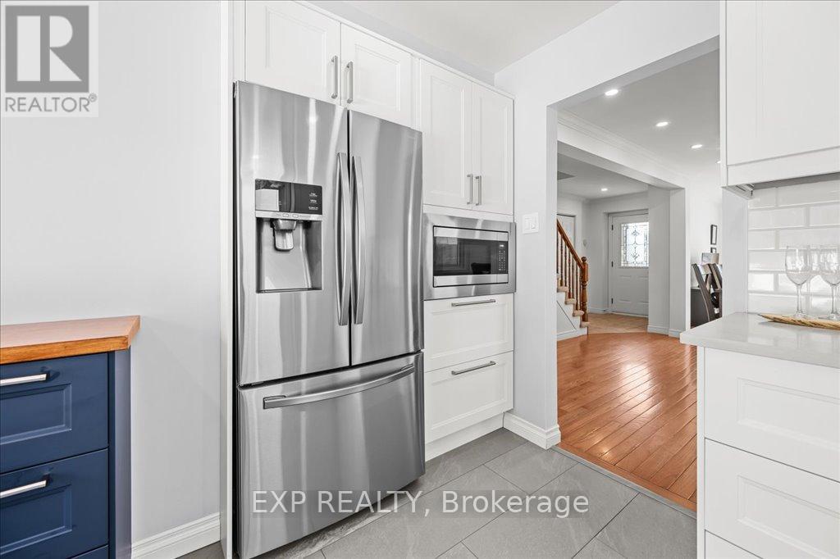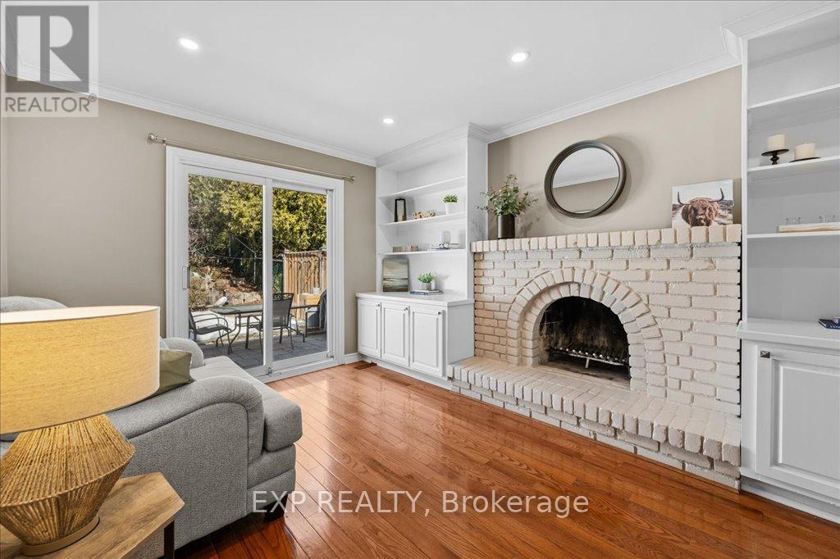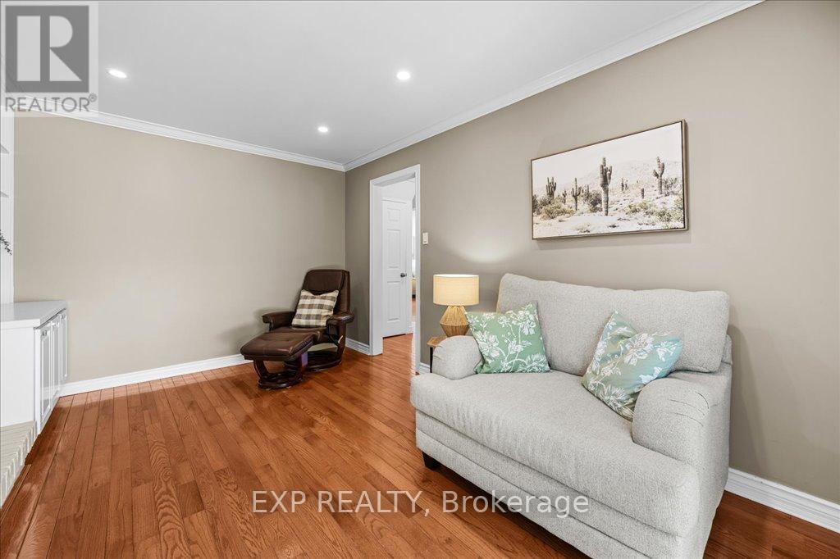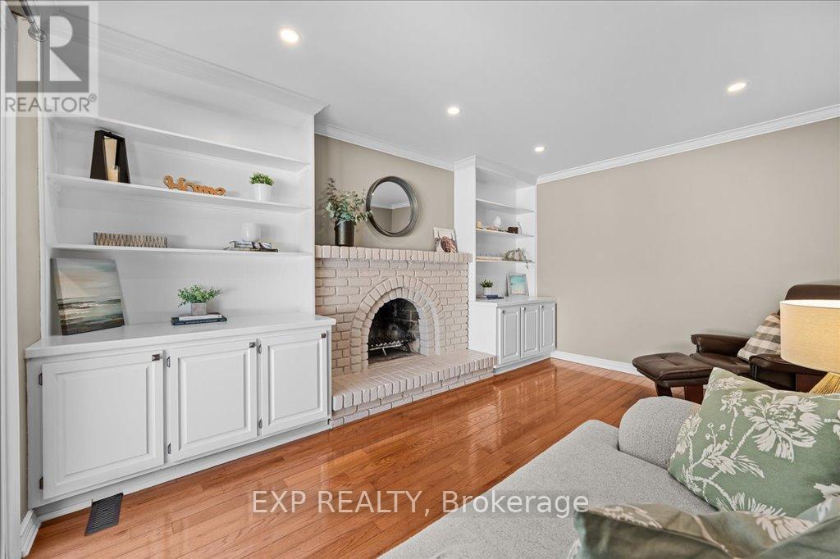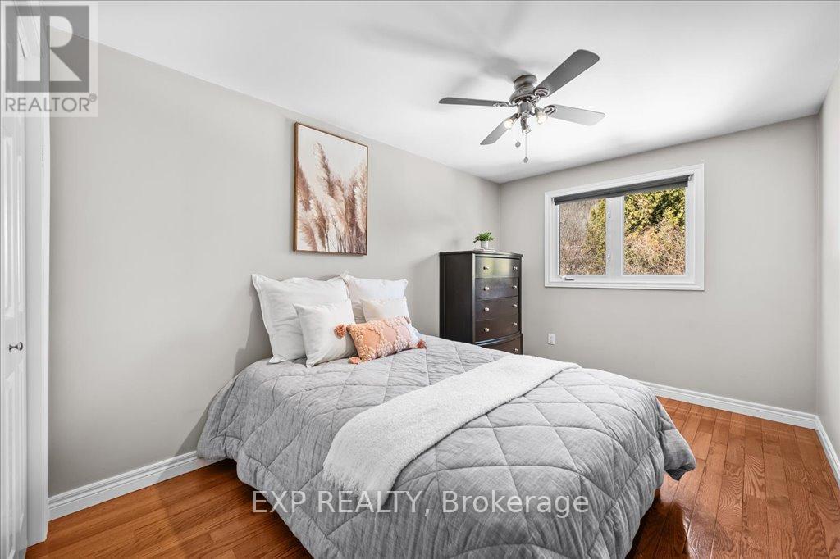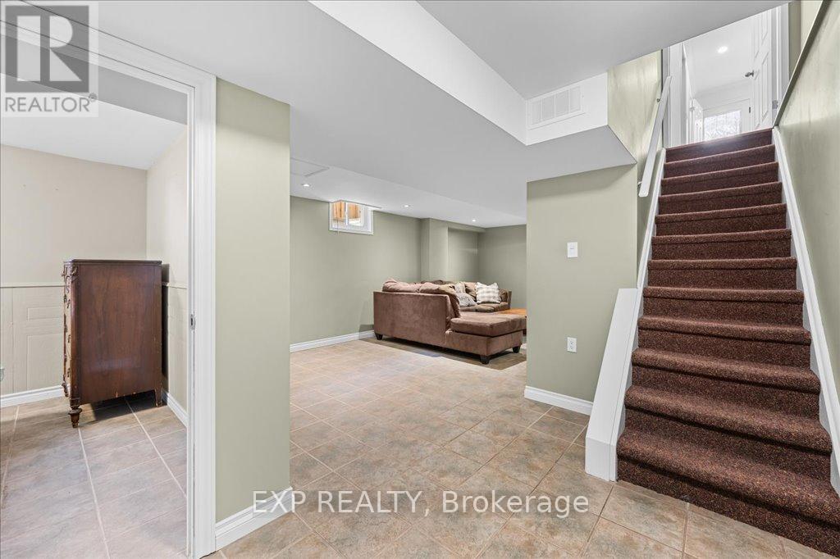27 Parkway Place Hamilton, Ontario L9H 6K4
$1,149,000
Welcome to 27 Parkway Place, an exquisite family home offering over 2000 sq ft of meticulously designed living space, located at the peaceful end of a cul-de-sac in the sought-after community of Dundas. This 3+1 bedroom, 2.5 bathroom home provides the perfect blend of comfort, convenience, and tranquility, making it an ideal place to call home. The recently renovated kitchen features sleek countertops, modern cabinetry, and top-of-the-line appliances, perfect for cooking and entertaining. With four generous bedrooms, there's plenty of room for your family to grow and thrive. The two full bathrooms and half baths are designed with modern fixtures and finishes for added convenience and style. The private backyard offers an oasis for relaxation. Enjoy breathtaking views of the iconic Niagara Escarpment right from your windows a perfect backdrop to your daily life. Additionally, a new furnace and air conditioning unit were installed in 2024.This home is ideally located just minutes away from local schools, shopping, parks, and golf. Plus, you're only 5 minutes from Highway 403, making commuting a breeze. (id:61852)
Open House
This property has open houses!
2:00 pm
Ends at:4:00 pm
Property Details
| MLS® Number | X12057132 |
| Property Type | Single Family |
| Community Name | Dundas |
| ParkingSpaceTotal | 2 |
Building
| BathroomTotal | 3 |
| BedroomsAboveGround | 3 |
| BedroomsBelowGround | 1 |
| BedroomsTotal | 4 |
| Age | 31 To 50 Years |
| Amenities | Fireplace(s) |
| Appliances | Water Heater, Dishwasher, Dryer, Microwave, Stove, Washer, Window Coverings, Refrigerator |
| BasementDevelopment | Finished |
| BasementType | N/a (finished) |
| ConstructionStyleAttachment | Detached |
| CoolingType | Central Air Conditioning |
| ExteriorFinish | Brick, Aluminum Siding |
| FireplacePresent | Yes |
| FireplaceTotal | 1 |
| FoundationType | Poured Concrete |
| HalfBathTotal | 1 |
| HeatingFuel | Natural Gas |
| HeatingType | Forced Air |
| StoriesTotal | 2 |
| SizeInterior | 1500 - 2000 Sqft |
| Type | House |
| UtilityWater | Municipal Water |
Parking
| Attached Garage | |
| Garage |
Land
| Acreage | No |
| Sewer | Sanitary Sewer |
| SizeDepth | 112 Ft |
| SizeFrontage | 35 Ft |
| SizeIrregular | 35 X 112 Ft |
| SizeTotalText | 35 X 112 Ft |
| ZoningDescription | R4 |
Rooms
| Level | Type | Length | Width | Dimensions |
|---|---|---|---|---|
| Second Level | Primary Bedroom | 4.54 m | 3.66 m | 4.54 m x 3.66 m |
| Second Level | Bedroom 2 | 4.51 m | 2.65 m | 4.51 m x 2.65 m |
| Second Level | Bedroom 3 | 3.44 m | 2.5 m | 3.44 m x 2.5 m |
| Basement | Recreational, Games Room | 7.51 m | 4.82 m | 7.51 m x 4.82 m |
| Basement | Bedroom 4 | 3.26 m | 2.78 m | 3.26 m x 2.78 m |
| Basement | Laundry Room | 6.17 m | 4.52 m | 6.17 m x 4.52 m |
| Main Level | Family Room | 3.24 m | 4.59 m | 3.24 m x 4.59 m |
| Main Level | Kitchen | 3.51 m | 4.19 m | 3.51 m x 4.19 m |
| Main Level | Dining Room | 3.95 m | 4.15 m | 3.95 m x 4.15 m |
| Main Level | Living Room | 3.72 m | 3.33 m | 3.72 m x 3.33 m |
https://www.realtor.ca/real-estate/28109362/27-parkway-place-hamilton-dundas-dundas
Interested?
Contact us for more information
Jay Prentice
Salesperson

