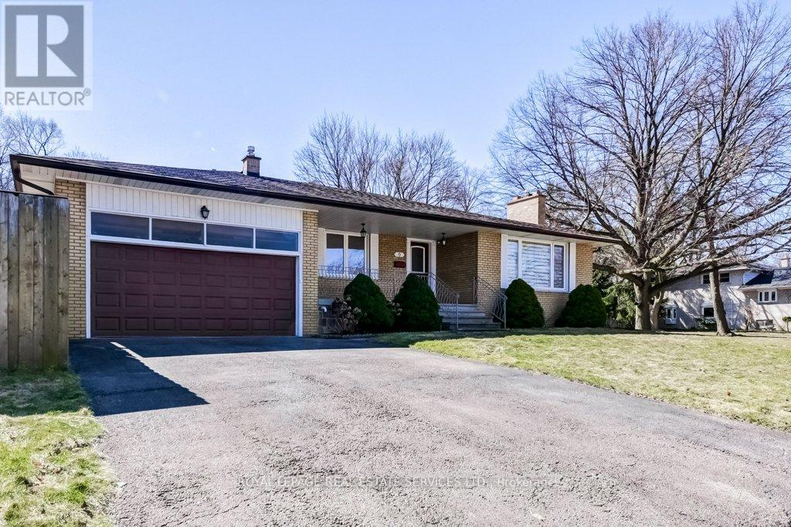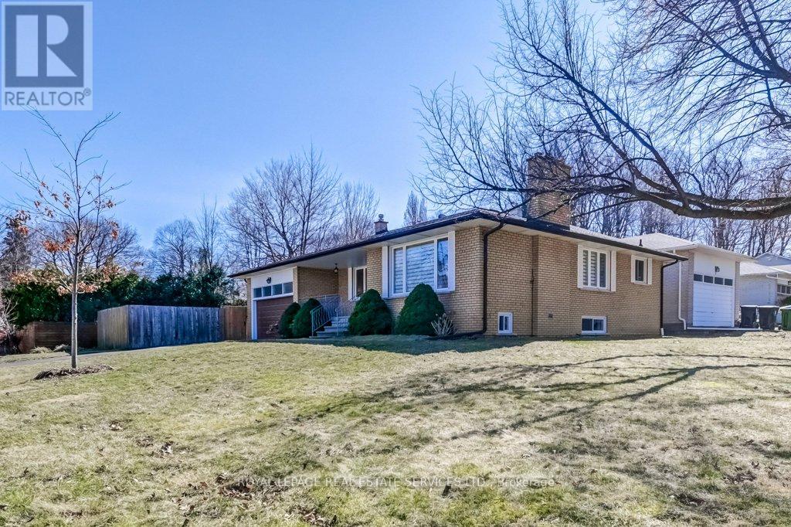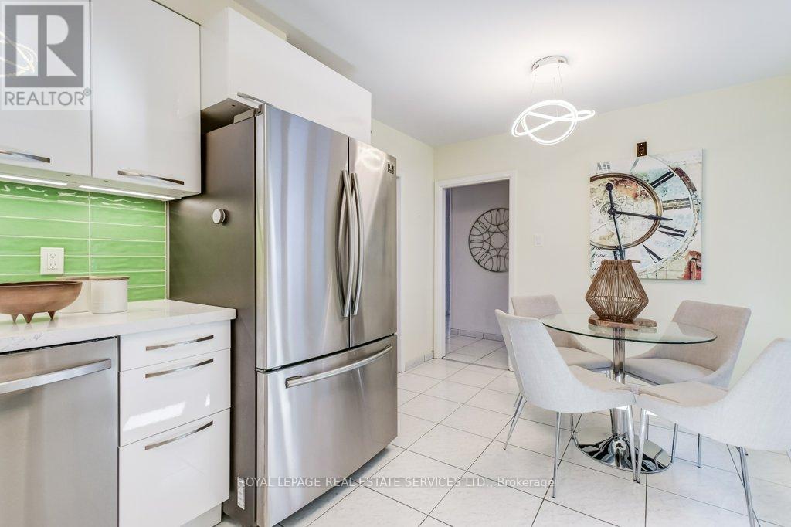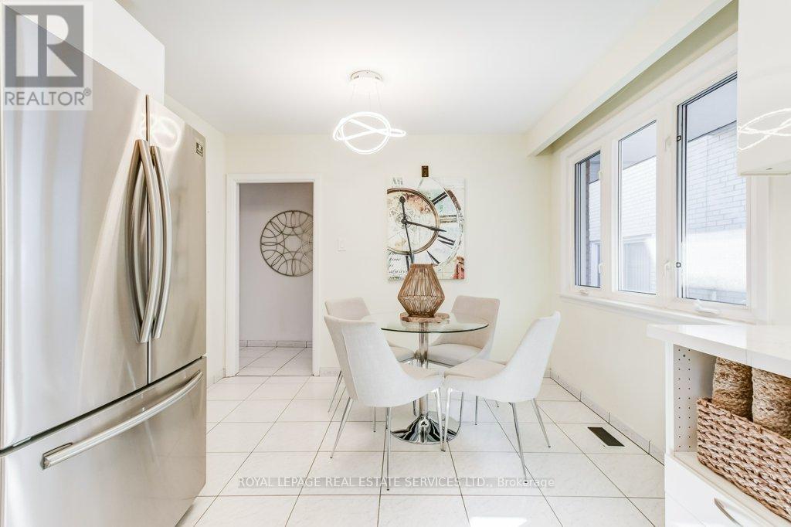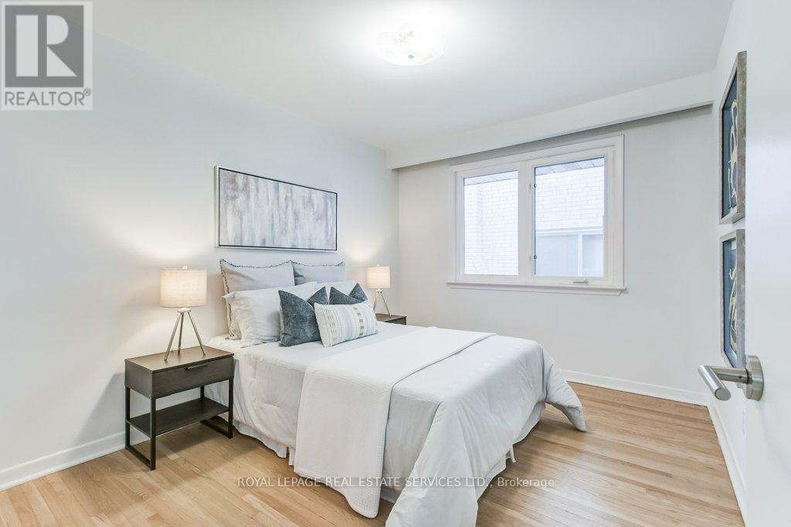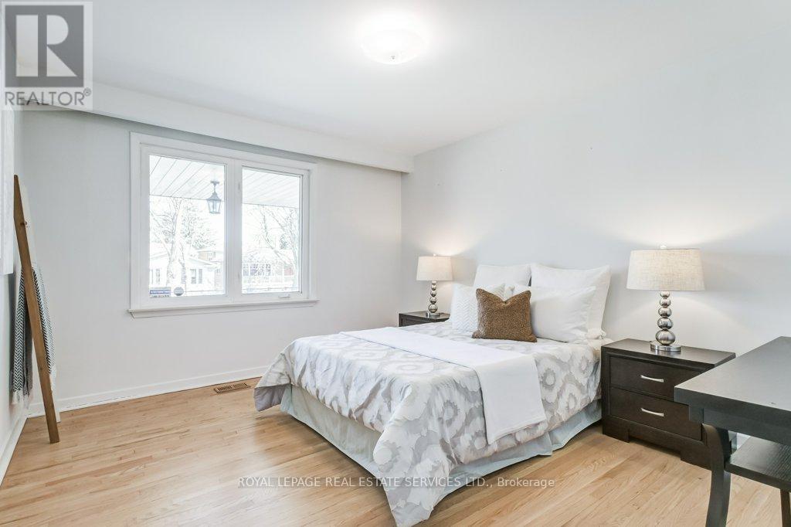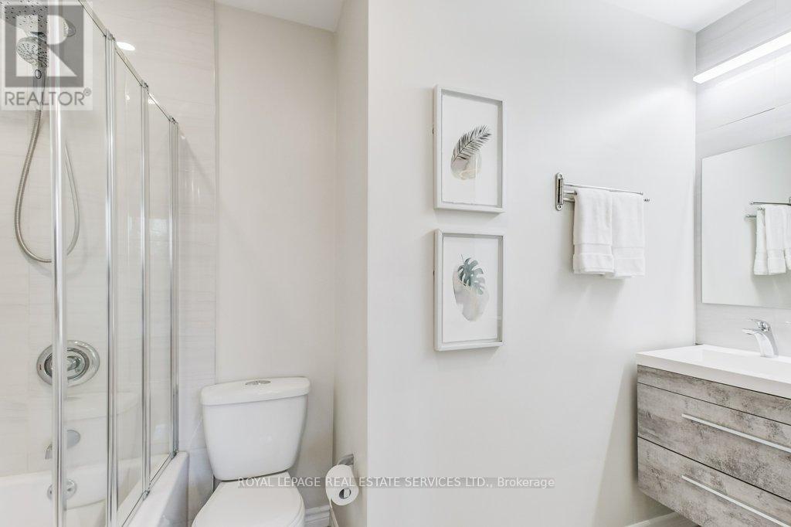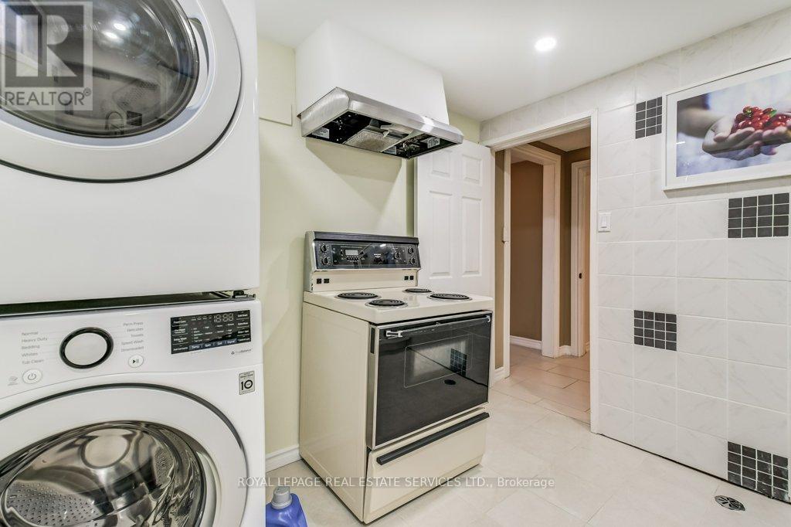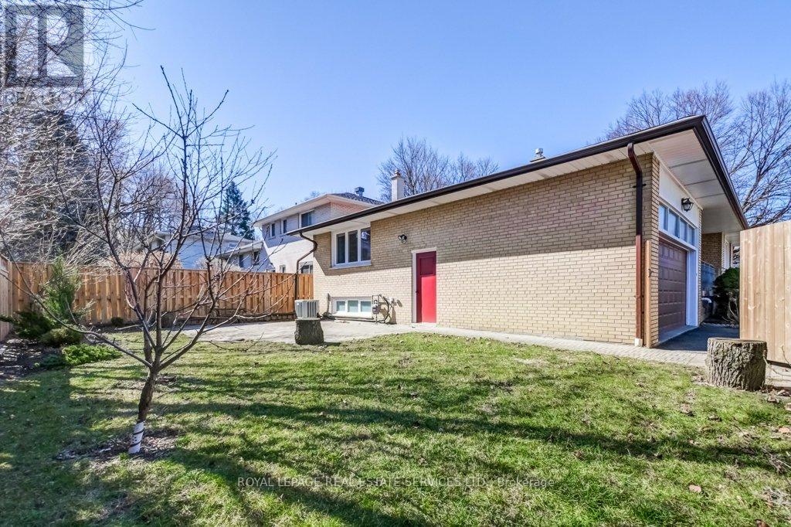9 Strathdee Drive Toronto, Ontario M9R 1A5
$1,499,000
Nestled in the desirable Richmond Gardens neighborhood, this beautifully maintained bungalow is a truegem. Updated throughout, this home offers everything a family could need. With three spacious bedrooms, a newly renovated master ensuite, and a freshly updated eat-in kitchen with all newappliances, on the main floor, this home blends modern style with comfort. The fully finished basement,which meets regulations for a licensed Airbnb, features a complete 2 bedroom in-law suite, providing privacy and convenience for extended family or guests with a separate entrance. Fabulous storage withhuge utility room and cold cellar. Situated on a beautifully landscaped corner lot, you'll enjoy amplesunlight throughout the day in your private outdoor space. The highly sought-after neighborhood is closeto top-rated schools, the local library, community pool and tennis courts, sports fields and large playground. Plus, with Pearson Airport, Highways 401 & 427, and an array of great retail and dining optionsnearby, you'll have everything you need at your doorstep. This is truly the perfect home for any family looking for both comfort and convenience. (id:61852)
Property Details
| MLS® Number | W12056965 |
| Property Type | Single Family |
| Neigbourhood | Willowridge-Martingrove-Richview |
| Community Name | Willowridge-Martingrove-Richview |
| AmenitiesNearBy | Park, Public Transit, Schools |
| EquipmentType | Water Heater - Gas |
| Features | Conservation/green Belt, Carpet Free, Guest Suite, Sump Pump, In-law Suite |
| ParkingSpaceTotal | 6 |
| RentalEquipmentType | Water Heater - Gas |
| Structure | Shed |
Building
| BathroomTotal | 3 |
| BedroomsAboveGround | 3 |
| BedroomsBelowGround | 2 |
| BedroomsTotal | 5 |
| Age | 51 To 99 Years |
| Amenities | Fireplace(s) |
| Appliances | Garage Door Opener Remote(s), Central Vacuum, Water Heater, Water Meter, Dishwasher, Dryer, Hood Fan, Stove, Washer, Window Coverings, Refrigerator |
| ArchitecturalStyle | Bungalow |
| BasementFeatures | Apartment In Basement, Separate Entrance |
| BasementType | N/a |
| ConstructionStyleAttachment | Detached |
| CoolingType | Central Air Conditioning |
| ExteriorFinish | Brick |
| FireProtection | Monitored Alarm, Smoke Detectors |
| FireplacePresent | Yes |
| FireplaceTotal | 1 |
| FlooringType | Hardwood, Tile |
| FoundationType | Concrete |
| HeatingFuel | Natural Gas |
| HeatingType | Forced Air |
| StoriesTotal | 1 |
| SizeInterior | 1500 - 2000 Sqft |
| Type | House |
| UtilityWater | Municipal Water |
Parking
| Attached Garage | |
| Garage |
Land
| Acreage | No |
| FenceType | Fenced Yard |
| LandAmenities | Park, Public Transit, Schools |
| Sewer | Sanitary Sewer |
| SizeDepth | 61 Ft ,2 In |
| SizeFrontage | 110 Ft |
| SizeIrregular | 110 X 61.2 Ft |
| SizeTotalText | 110 X 61.2 Ft |
Rooms
| Level | Type | Length | Width | Dimensions |
|---|---|---|---|---|
| Basement | Laundry Room | 5.8 m | 2.67 m | 5.8 m x 2.67 m |
| Basement | Family Room | 10.57 m | 4.47 m | 10.57 m x 4.47 m |
| Basement | Kitchen | 2.99 m | 2.99 m | 2.99 m x 2.99 m |
| Basement | Bedroom 4 | 4.05 m | 4.31 m | 4.05 m x 4.31 m |
| Basement | Bedroom 5 | 3 m | 3.48 m | 3 m x 3.48 m |
| Main Level | Living Room | 4.11 m | 5.39 m | 4.11 m x 5.39 m |
| Main Level | Dining Room | 3.08 m | 4.22 m | 3.08 m x 4.22 m |
| Main Level | Kitchen | 3.33 m | 2.68 m | 3.33 m x 2.68 m |
| Main Level | Bedroom | 4.25 m | 5.66 m | 4.25 m x 5.66 m |
| Main Level | Bedroom 2 | 3.77 m | 3.52 m | 3.77 m x 3.52 m |
| Main Level | Bedroom 3 | 3.63 m | 2.93 m | 3.63 m x 2.93 m |
Utilities
| Cable | Installed |
| Sewer | Installed |
Interested?
Contact us for more information
Kendall Christie
Salesperson
3031 Bloor St. W.
Toronto, Ontario M8X 1C5

