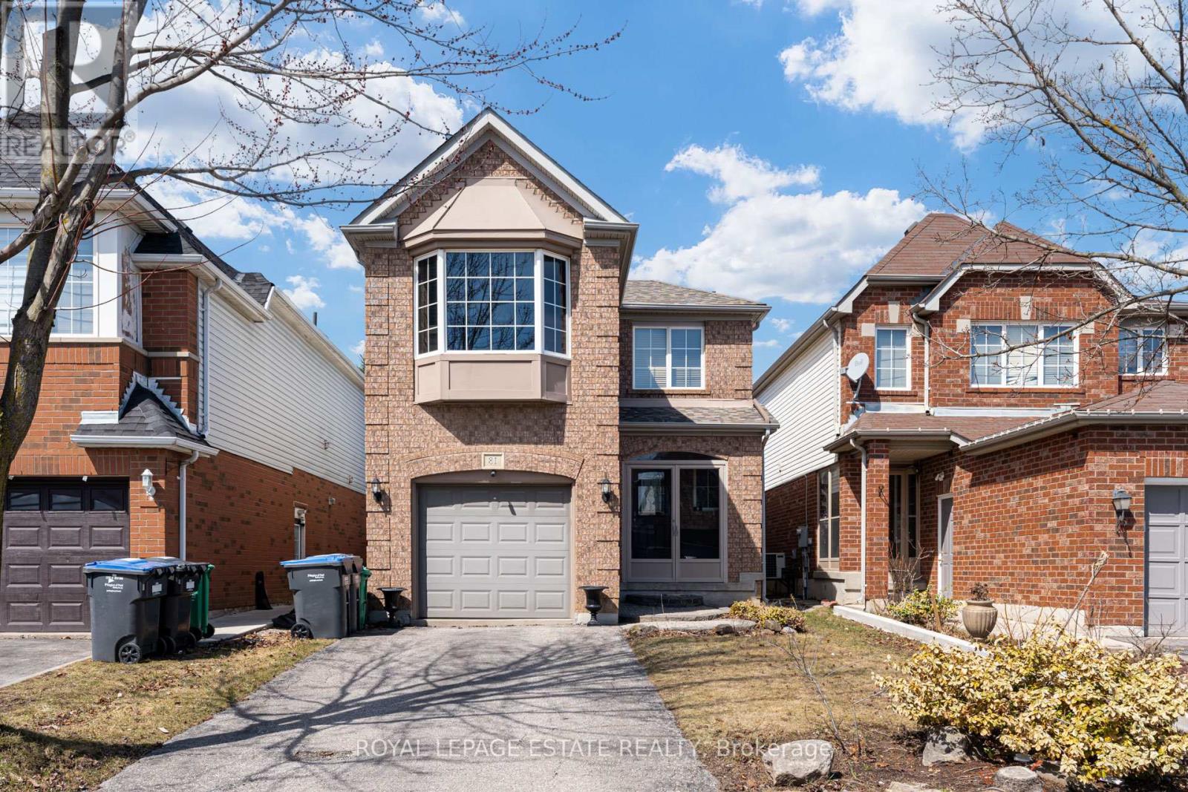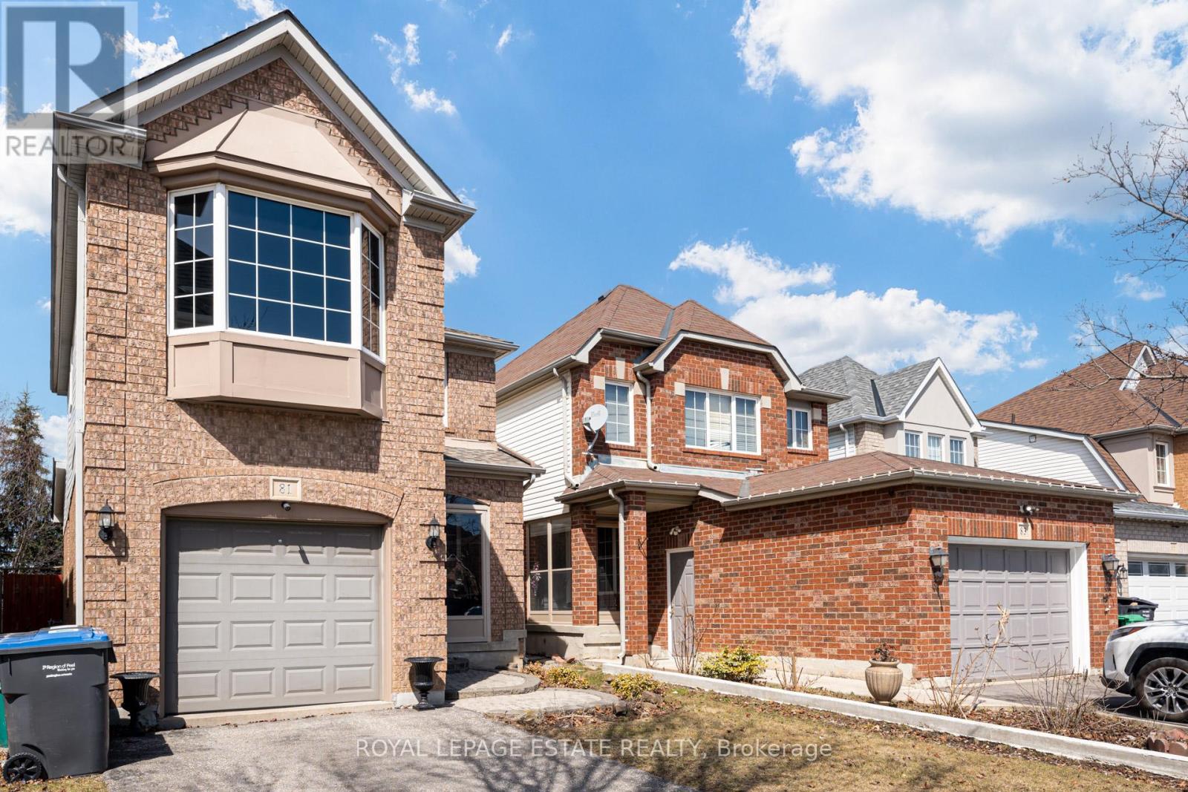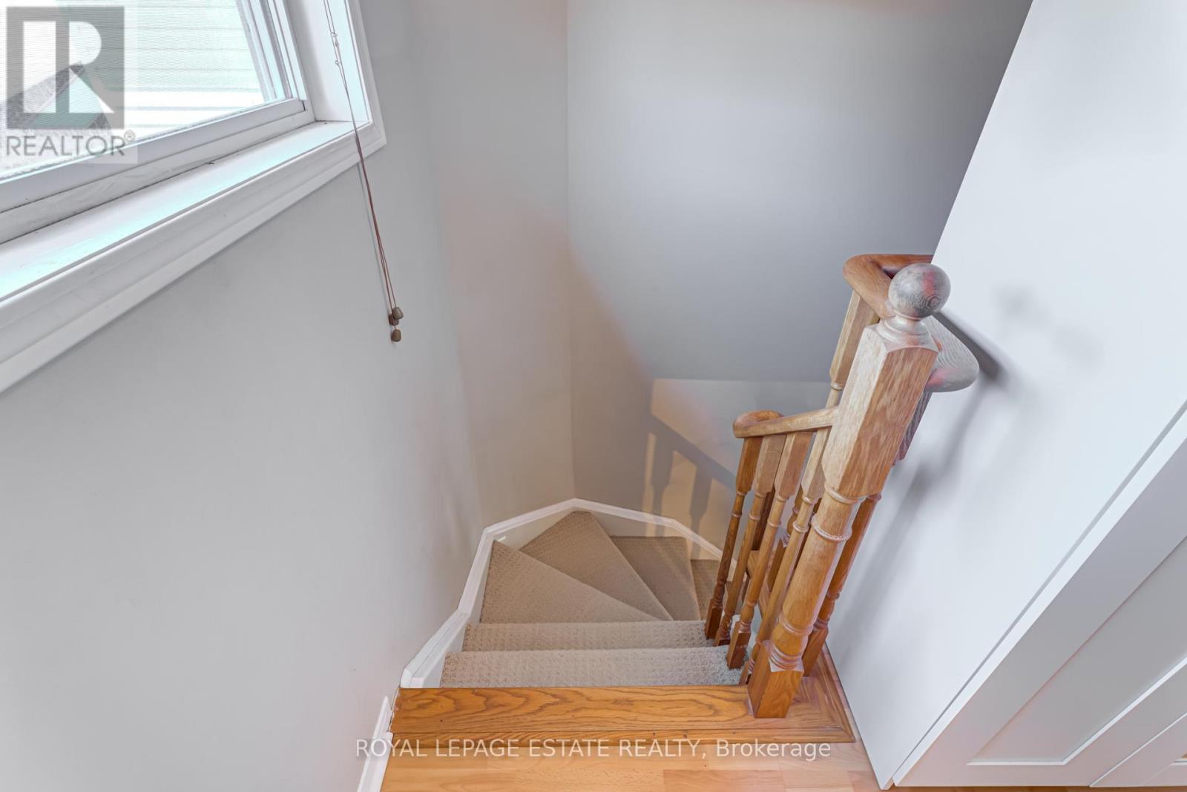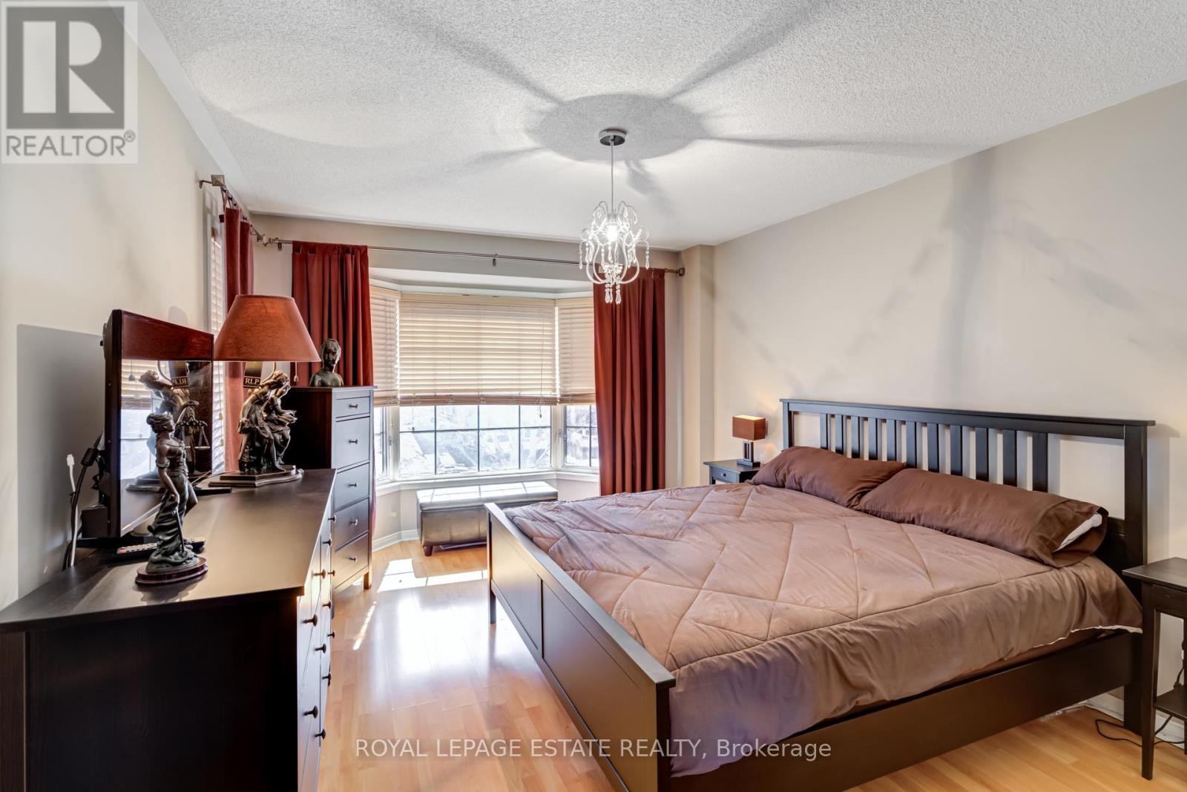81 Larkspur Road Brampton, Ontario L6R 1X2
$889,000
Welcome to 81 Larkspur Rd. This charming detached, brick home is located in a family neighbourhood, offering the perfect blend of comfort and convenience. Backing onto a beautiful neighbourhood park with gate access! Your backyard oasis is perfect for a BBQ. Private yet has park accessiblity. Fabulous for kids. You're a short walk to numerous elementary schools, shopping, public transportation and the Brampton Civic Hospital. Step inside to discover a tasteful eat-in kitchen , large living room, spacious bedrooms and ample closet space. Large finished basement with above grade windows. Complete with a cantina. Spacious garage with up top storage. This home exudes warmth and character. (id:61852)
Property Details
| MLS® Number | W12056624 |
| Property Type | Single Family |
| Community Name | Sandringham-Wellington |
| AmenitiesNearBy | Hospital, Park, Schools |
| EquipmentType | Water Heater - Electric |
| ParkingSpaceTotal | 3 |
| RentalEquipmentType | Water Heater - Electric |
Building
| BathroomTotal | 2 |
| BedroomsAboveGround | 3 |
| BedroomsTotal | 3 |
| Age | 6 To 15 Years |
| Appliances | Dishwasher, Dryer, Hood Fan, Storage Shed, Stove, Washer, Refrigerator |
| BasementDevelopment | Finished |
| BasementType | Full (finished) |
| ConstructionStyleAttachment | Detached |
| CoolingType | Central Air Conditioning |
| ExteriorFinish | Brick, Vinyl Siding |
| FlooringType | Laminate, Ceramic, Carpeted |
| FoundationType | Poured Concrete |
| HalfBathTotal | 1 |
| HeatingFuel | Natural Gas |
| HeatingType | Forced Air |
| StoriesTotal | 2 |
| SizeInterior | 700 - 1100 Sqft |
| Type | House |
| UtilityWater | Municipal Water |
Parking
| Garage |
Land
| Acreage | No |
| LandAmenities | Hospital, Park, Schools |
| Sewer | Sanitary Sewer |
| SizeDepth | 109 Ft ,10 In |
| SizeFrontage | 29 Ft ,6 In |
| SizeIrregular | 29.5 X 109.9 Ft ; **virtual Tour** |
| SizeTotalText | 29.5 X 109.9 Ft ; **virtual Tour** |
Rooms
| Level | Type | Length | Width | Dimensions |
|---|---|---|---|---|
| Second Level | Primary Bedroom | 4.57 m | 3.38 m | 4.57 m x 3.38 m |
| Second Level | Bedroom 2 | 3.01 m | 2.4 m | 3.01 m x 2.4 m |
| Second Level | Bedroom 3 | 3.01 m | 2.4 m | 3.01 m x 2.4 m |
| Basement | Recreational, Games Room | 6.43 m | 5.02 m | 6.43 m x 5.02 m |
| Ground Level | Living Room | 4.29 m | 3.65 m | 4.29 m x 3.65 m |
| Ground Level | Kitchen | 3.2 m | 2.4 m | 3.2 m x 2.4 m |
| Ground Level | Eating Area | 3.02 m | 2.4 m | 3.02 m x 2.4 m |
Interested?
Contact us for more information
Amanda Rix
Broker
1052 Kingston Road
Toronto, Ontario M4E 1T4

































