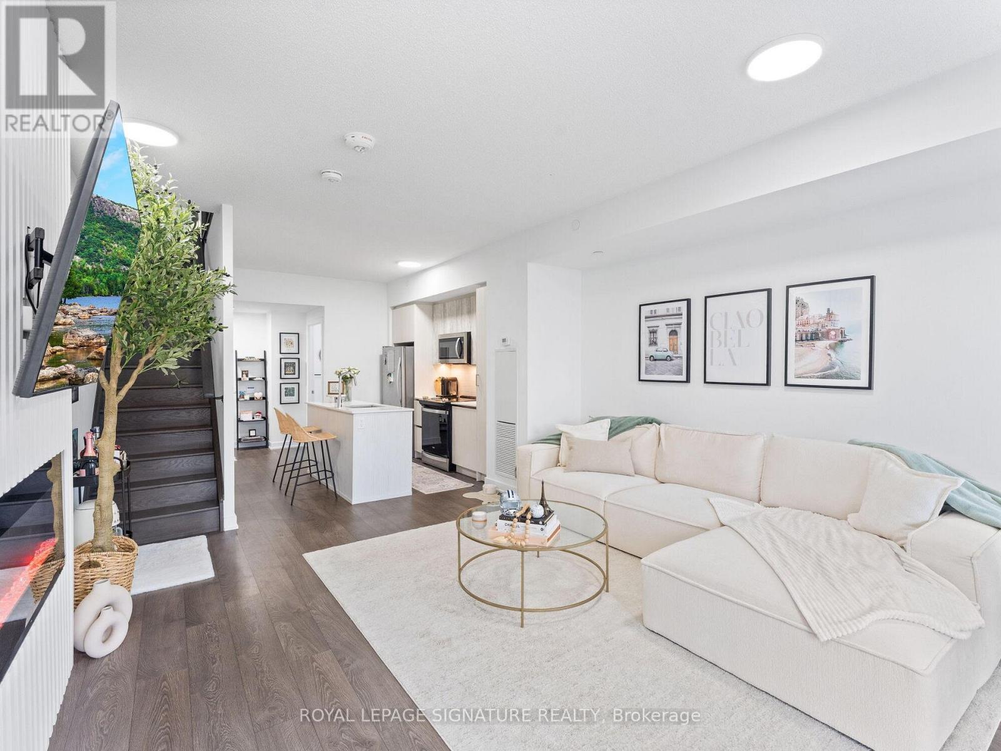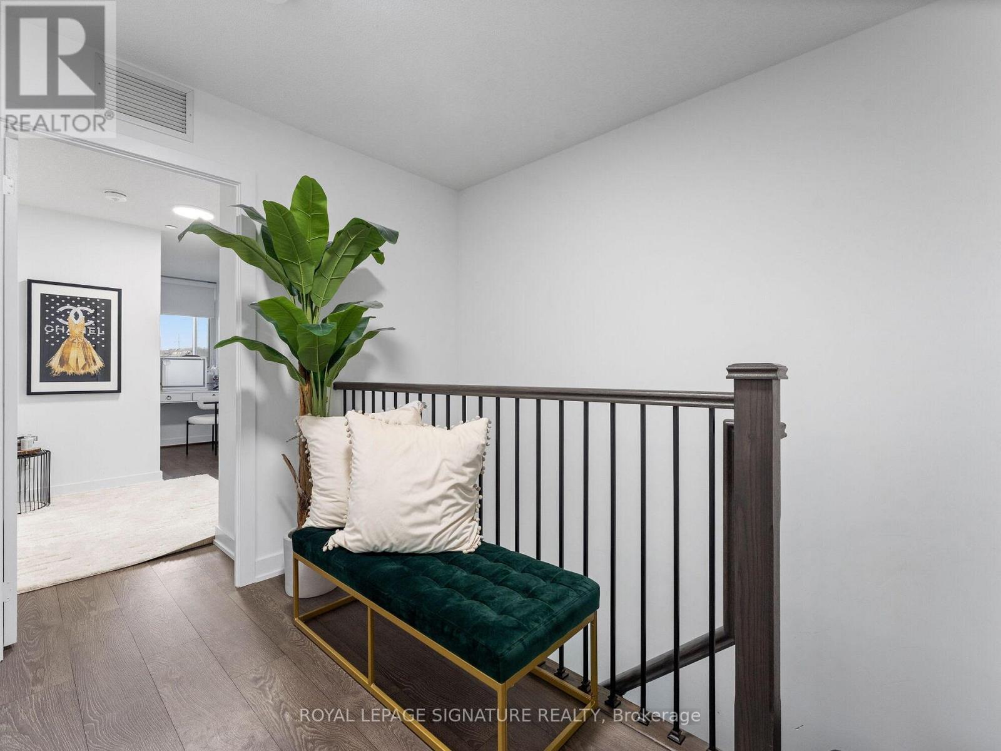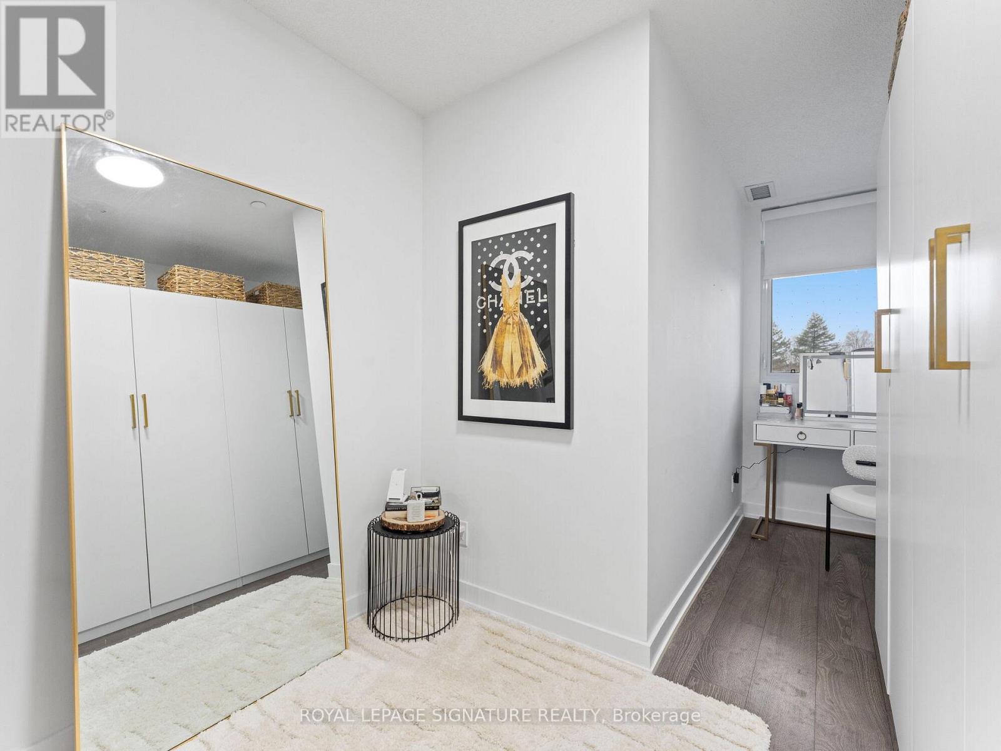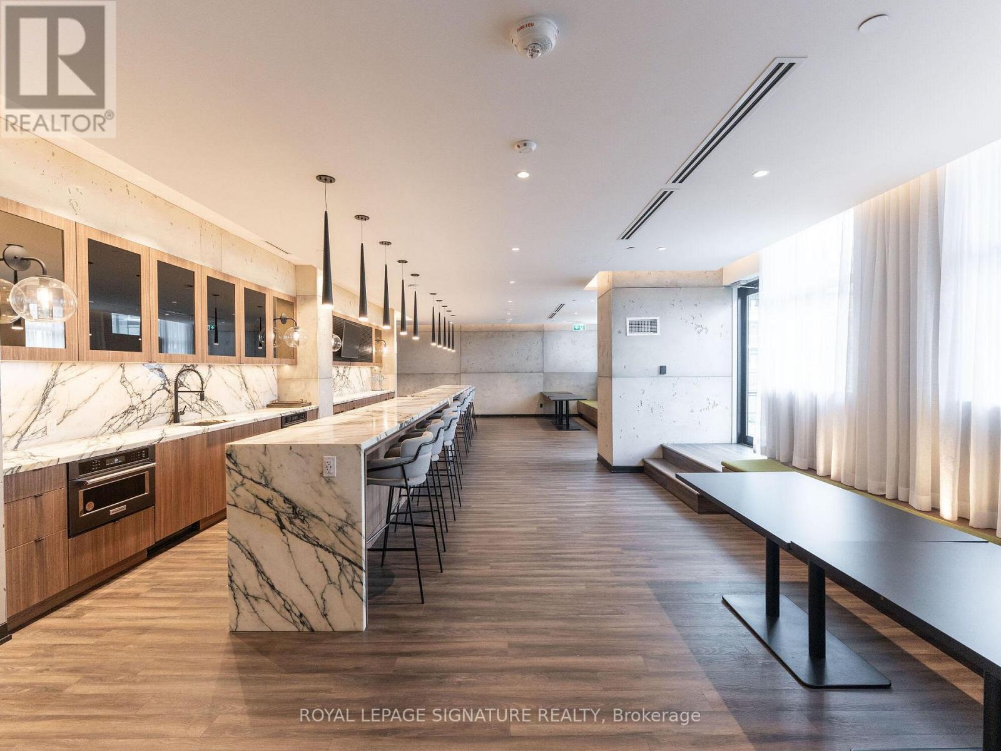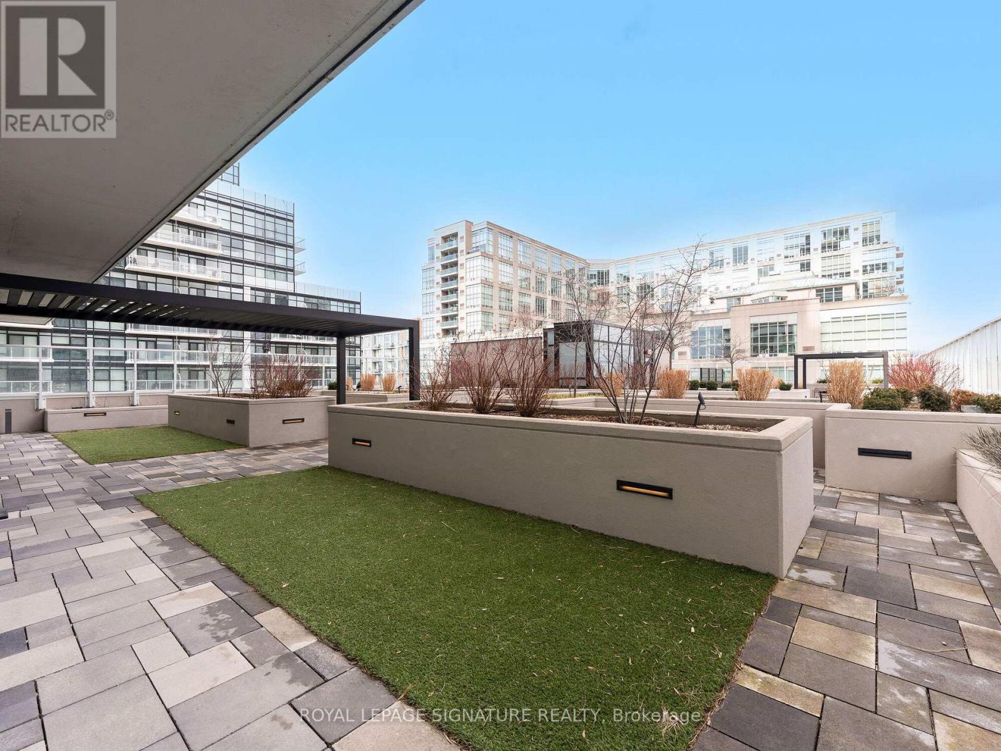132 - 251 Manitoba Street S Toronto, Ontario M8Y 0C7
$825,000Maintenance, Heat, Electricity, Common Area Maintenance, Parking, Insurance
$697.20 Monthly
Maintenance, Heat, Electricity, Common Area Maintenance, Parking, Insurance
$697.20 MonthlyWelcome to your New Home. This 2 storey condo located in the heart of Etobicoke, offers everything you need. Empire Pheonix is a newly built condo that has amazing amenities such as rooftop patio, outdoor pool, party rooms, game rooms, city views of Toronto, sauna, steam shower, lounge lobby and a full gym. This walk out unit with street access is 2 bed, 1.5 bath with over 1000 sft of living space and parking included. It has a functional open concept layout with modern finishes. Updated lighting, washroom accents, custom electric fireplace feature wall and custom window blinds are a beautiful addition. Unobstructed Park views with private access to your unit is perfect for young families and pet owners. The unit oversees the new park that is a wonderful addition to the community and has a running track, soccer field,water park and gated dog park. This unit is close to shops, the QEW, Lakeshore, Downtown Toronto, parks, public transit, GO Mimico and more. Don't miss the opportunity to own in this thriving area. (id:61852)
Property Details
| MLS® Number | W12056733 |
| Property Type | Single Family |
| Neigbourhood | Mimico-Queensway |
| Community Name | Mimico |
| AmenitiesNearBy | Hospital, Park, Public Transit, Schools |
| CommunityFeatures | Pet Restrictions |
| EquipmentType | Water Heater |
| Features | Balcony, In Suite Laundry |
| ParkingSpaceTotal | 1 |
| RentalEquipmentType | Water Heater |
| Structure | Patio(s) |
Building
| BathroomTotal | 2 |
| BedroomsAboveGround | 2 |
| BedroomsTotal | 2 |
| Age | 0 To 5 Years |
| Amenities | Exercise Centre, Recreation Centre, Party Room, Sauna, Fireplace(s), Security/concierge |
| Appliances | Dryer, Oven, Stove, Washer, Refrigerator |
| CoolingType | Central Air Conditioning |
| ExteriorFinish | Concrete |
| FireProtection | Alarm System, Monitored Alarm, Smoke Detectors |
| FireplacePresent | Yes |
| FireplaceTotal | 1 |
| FoundationType | Concrete |
| HalfBathTotal | 1 |
| HeatingFuel | Natural Gas |
| HeatingType | Forced Air |
| StoriesTotal | 2 |
| SizeInterior | 999.992 - 1198.9898 Sqft |
Parking
| Underground | |
| Garage |
Land
| AccessType | Highway Access, Public Docking |
| Acreage | No |
| LandAmenities | Hospital, Park, Public Transit, Schools |
| SurfaceWater | Lake/pond |
Rooms
| Level | Type | Length | Width | Dimensions |
|---|---|---|---|---|
| Second Level | Bathroom | Measurements not available | ||
| Second Level | Bedroom | 3 m | 3 m | 3 m x 3 m |
| Second Level | Bedroom 2 | 2.5 m | 2.16 m | 2.5 m x 2.16 m |
| Main Level | Living Room | 3.35 m | 4.11 m | 3.35 m x 4.11 m |
| Main Level | Kitchen | 3 m | 2.6 m | 3 m x 2.6 m |
| Main Level | Bathroom | Measurements not available | ||
| Main Level | Dining Room | 2.4 m | 1.82 m | 2.4 m x 1.82 m |
https://www.realtor.ca/real-estate/28108253/132-251-manitoba-street-s-toronto-mimico-mimico
Interested?
Contact us for more information
Romina Colabufalo
Salesperson
201-30 Eglinton Ave West
Mississauga, Ontario L5R 3E7




