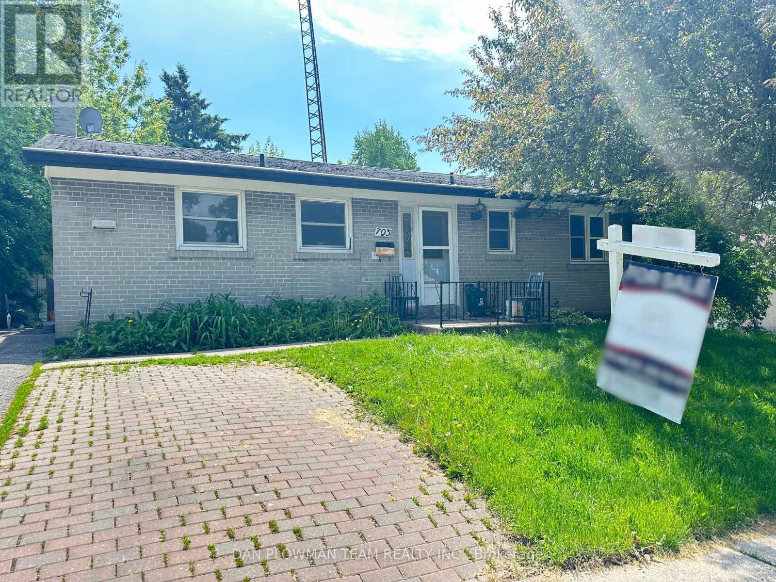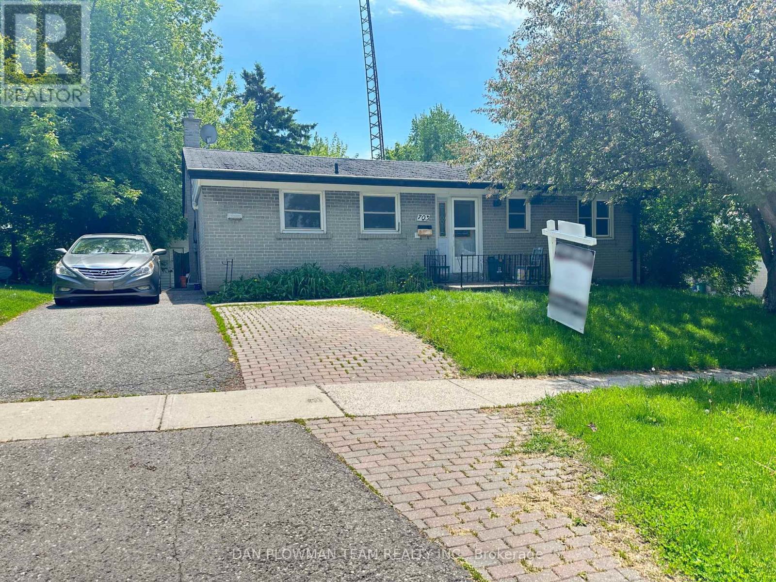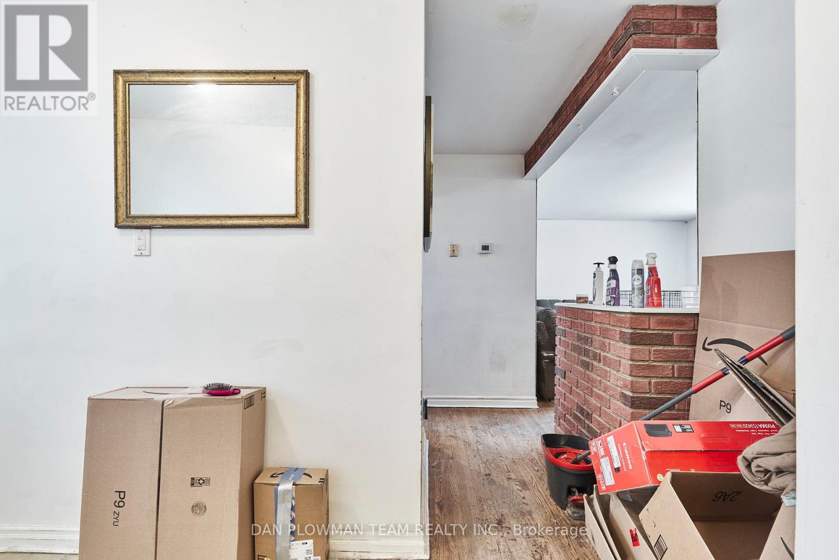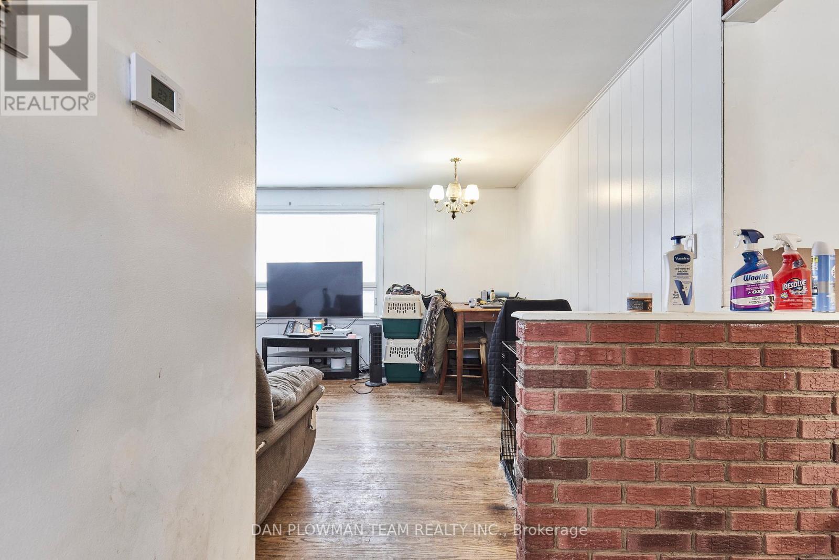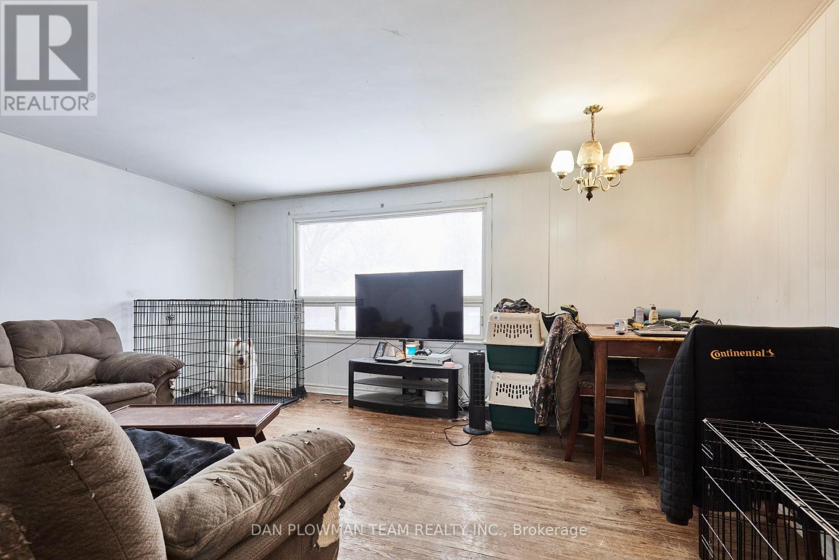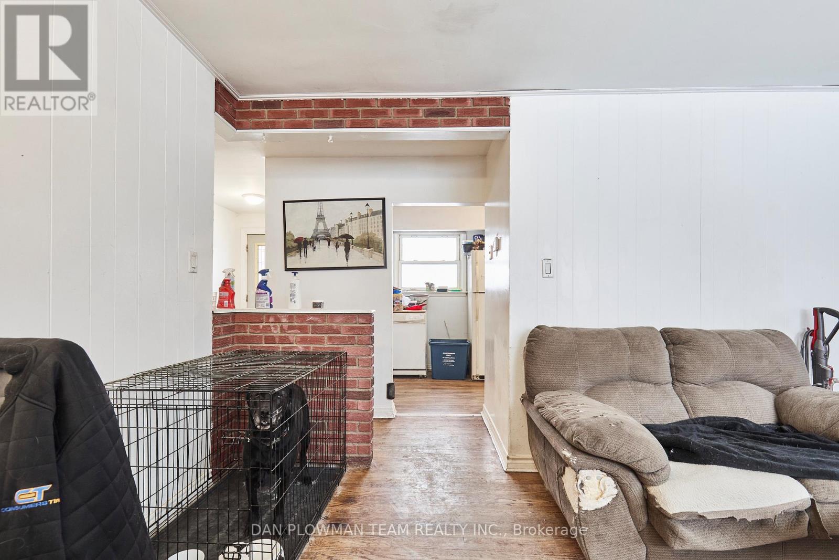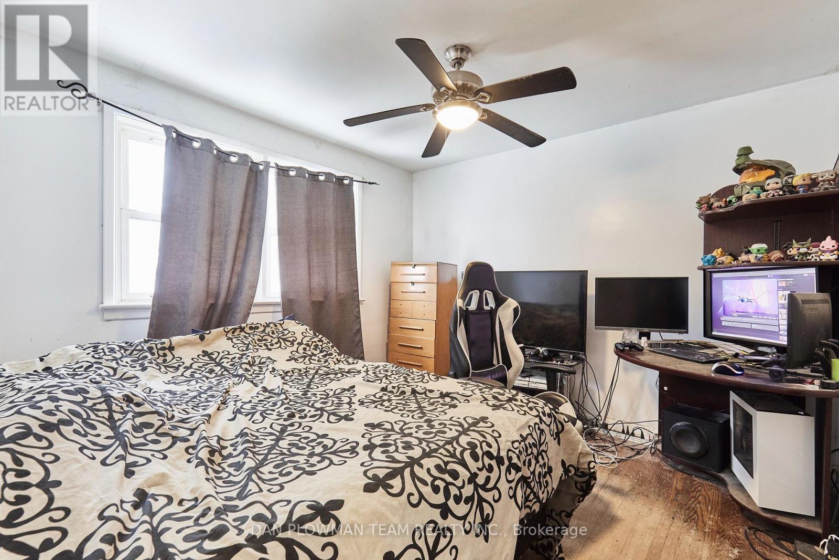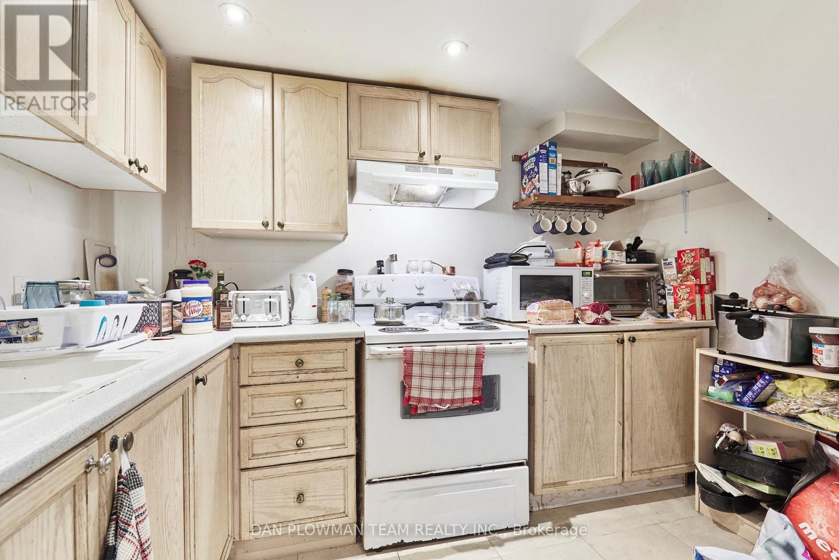703 Clarence Drive Whitby, Ontario L1N 1E3
$725,000
This legal 2 unit detached home offers endless possibilities for first time buyers, investors, or those seeking versatile living arrangements like multi-generational living. The main floor features 3 bedrooms, 1 full bathroom, kitchen, living area and its own laundry. The lower level has its own separate entrance along with 2 bedrooms, a 3-piece bathroom, kitchen, living area and laundry. This home sits on a massive lot with 70 feet of frontage and is located close to great schools, downtown Whitby, restaurants, shopping and easy access to highway 401. Dont miss out on this incredible opportunity! (id:61852)
Property Details
| MLS® Number | E12056279 |
| Property Type | Single Family |
| Community Name | Downtown Whitby |
| AmenitiesNearBy | Place Of Worship, Public Transit, Schools |
| ParkingSpaceTotal | 3 |
Building
| BathroomTotal | 2 |
| BedroomsAboveGround | 3 |
| BedroomsBelowGround | 2 |
| BedroomsTotal | 5 |
| Amenities | Fireplace(s) |
| Appliances | Water Heater, Dishwasher, Dryer, Two Stoves, Two Washers, Two Refrigerators |
| ArchitecturalStyle | Bungalow |
| BasementFeatures | Apartment In Basement, Separate Entrance |
| BasementType | N/a |
| ConstructionStyleAttachment | Detached |
| CoolingType | Central Air Conditioning |
| ExteriorFinish | Brick |
| FireplacePresent | Yes |
| FireplaceTotal | 1 |
| FoundationType | Concrete |
| HeatingFuel | Natural Gas |
| HeatingType | Forced Air |
| StoriesTotal | 1 |
| SizeInterior | 700 - 1100 Sqft |
| Type | House |
| UtilityWater | Municipal Water |
Parking
| No Garage |
Land
| Acreage | No |
| LandAmenities | Place Of Worship, Public Transit, Schools |
| Sewer | Sanitary Sewer |
| SizeDepth | 123 Ft ,9 In |
| SizeFrontage | 70 Ft ,1 In |
| SizeIrregular | 70.1 X 123.8 Ft |
| SizeTotalText | 70.1 X 123.8 Ft |
Rooms
| Level | Type | Length | Width | Dimensions |
|---|---|---|---|---|
| Lower Level | Kitchen | 5.14 m | 1.98 m | 5.14 m x 1.98 m |
| Lower Level | Living Room | 3.44 m | 4.24 m | 3.44 m x 4.24 m |
| Lower Level | Bedroom | 3.53 m | 3.51 m | 3.53 m x 3.51 m |
| Lower Level | Bedroom 2 | 3.6 m | 3.42 m | 3.6 m x 3.42 m |
| Main Level | Kitchen | 5.39 m | 2.23 m | 5.39 m x 2.23 m |
| Main Level | Living Room | 5.24 m | 3.79 m | 5.24 m x 3.79 m |
| Main Level | Primary Bedroom | 3.37 m | 3.33 m | 3.37 m x 3.33 m |
| Main Level | Bedroom 2 | 3.27 m | 2.28 m | 3.27 m x 2.28 m |
| Main Level | Bedroom 3 | 3.36 m | 2.93 m | 3.36 m x 2.93 m |
Interested?
Contact us for more information
Dan Plowman
Salesperson
800 King St West
Oshawa, Ontario L1J 2L5
