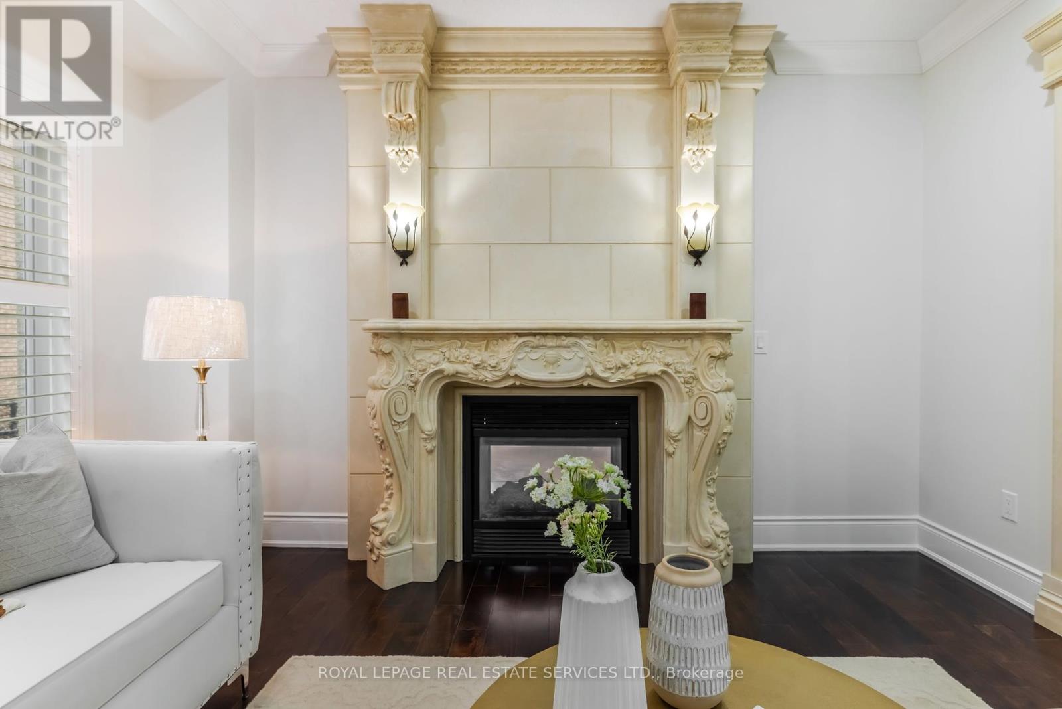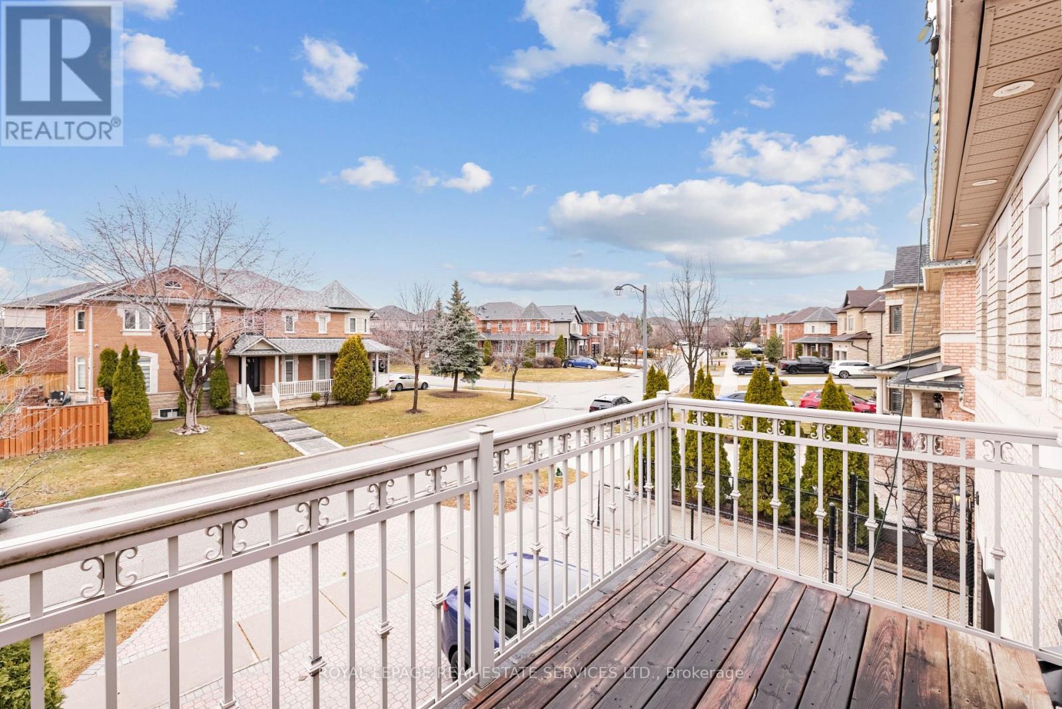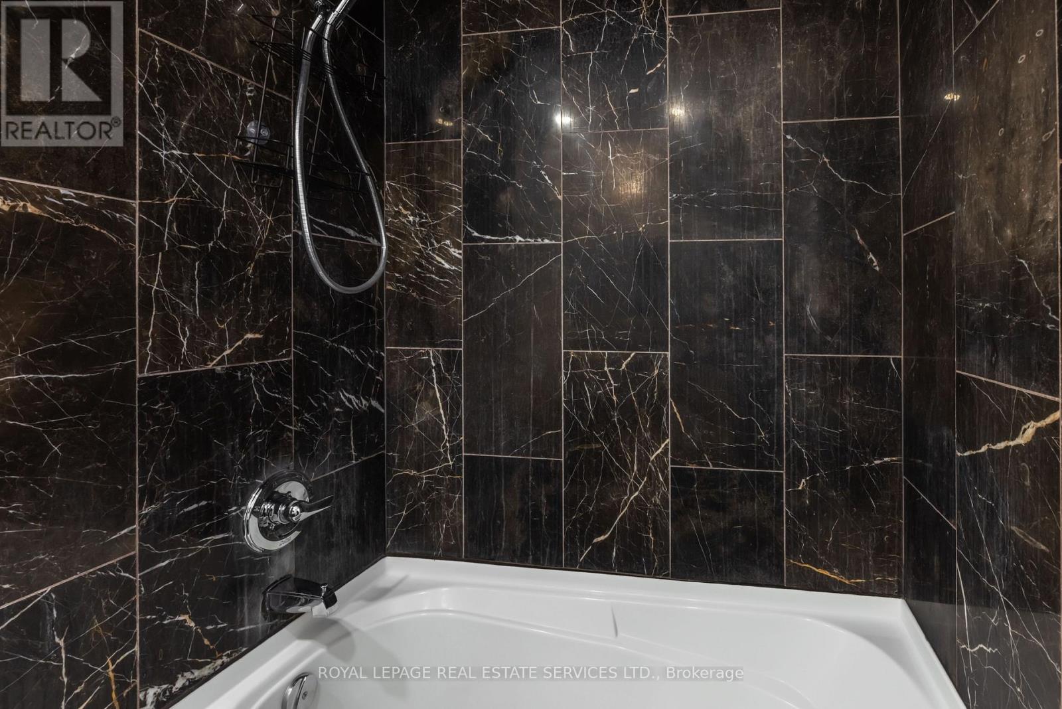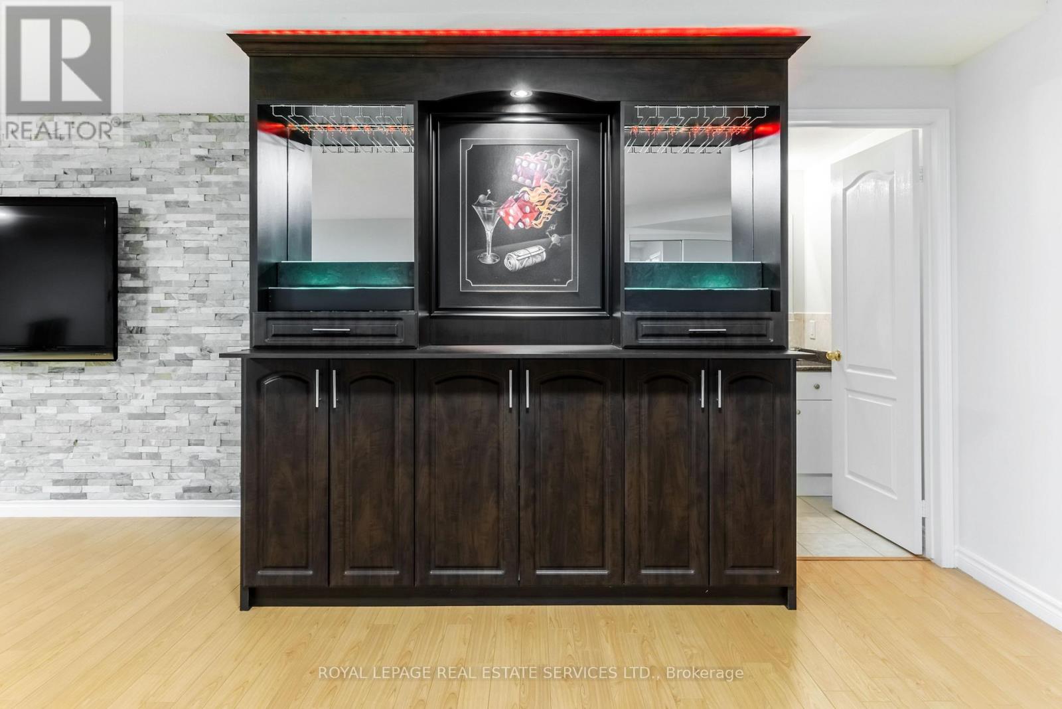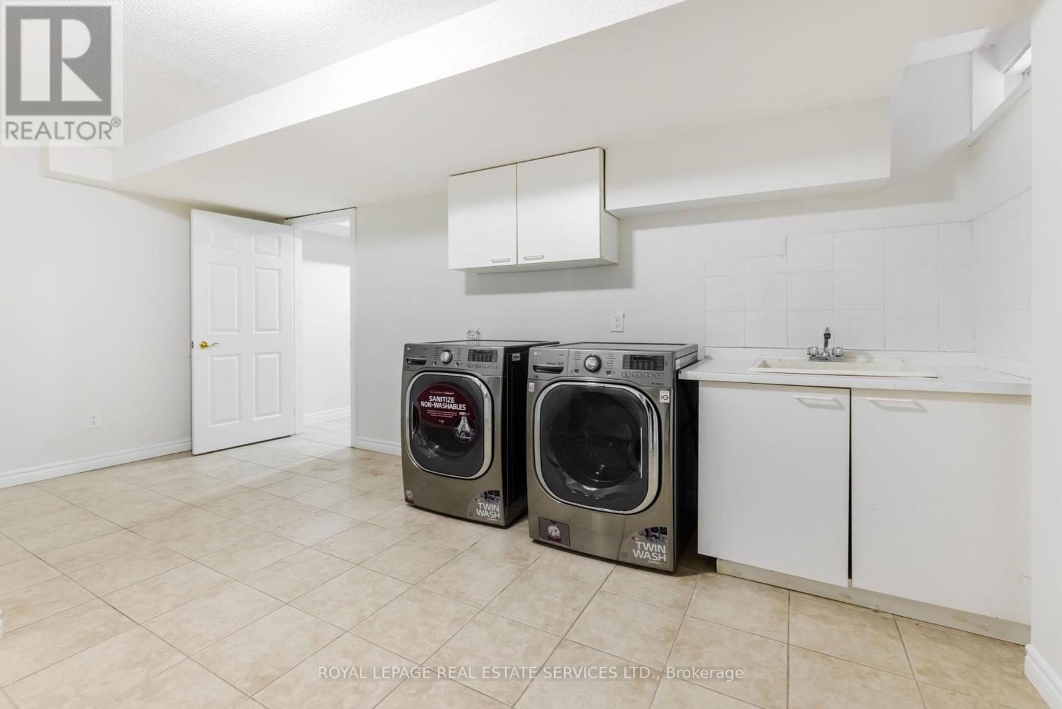6457 Western Skies Way Mississauga, Ontario L5W 1H7
$2,299,000
Beautifully upgraded and renovated luxury home on one of the best and sought after streets in Meadowvale Village. Di Blasio built 5+2 bedroom with 2 kitchens home on a private deep ravine lot, showcasing luxury and craftsmanship. Approx. 3,800 SF on main & 2nd level with an approx. additional 1,500 SF upgraded 2 bedroom basement finished with a full family size kitchen, large rec room and 3 piece bath. Ideal income producer or in-law suite. Approx. 5,300 SF of total living space on all 3 levels tastefully finished with crown molding, coffered ceilings, pot lights, custom crystal light fixtures and much more. 9 ceilings on main level. Main floor office. Formal living with 2-way gas fireplace and custom stone surround, elegant formal dining with coffered ceilings, and a family size eat-in chefs dream kitchen with custom cabinetry and built-in appliances, extra-large custom range hood, butler servery, walk-in pantry, and large centre island with seating & prep sink. The family room boasts cathedral ceilings, with custom wood cabinetry, ceiling high wall of windows, 2-way fireplace and opens into the eat-in kitchen. The large size primary bedroom offers a 5-pc ensuite with Jacuzzi, her walk-in and his closet, 2nd and 3rd bedroom have a 3 piece shared ensuite with glass shower, 4th bedroom has a balcony and the 5th bedroom has a 4 piece bath in the main hall. The Ravine back yard is perfect for entertaining, interlock patio and a deck. Professionally painted on all 3 levels. All new LED lighting. California shutters thru-out the main & 2nd floor. Irrigation sprinkler system. Interlock driveway, walk ways and double car garage with epoxy & GDO. Seller does not warrant the retrofit status of the basement. (id:61852)
Open House
This property has open houses!
2:00 pm
Ends at:5:00 pm
2:00 pm
Ends at:5:00 pm
Property Details
| MLS® Number | W12056348 |
| Property Type | Single Family |
| Neigbourhood | Meadowvale Village |
| Community Name | Meadowvale Village |
| Features | Carpet Free |
| ParkingSpaceTotal | 6 |
| Structure | Shed |
Building
| BathroomTotal | 5 |
| BedroomsAboveGround | 5 |
| BedroomsBelowGround | 2 |
| BedroomsTotal | 7 |
| Amenities | Fireplace(s) |
| Appliances | Oven - Built-in, Garage Door Opener Remote(s), Cooktop, Dishwasher, Dryer, Microwave, Oven, Stove, Washer, Window Coverings, Two Refrigerators |
| BasementDevelopment | Finished |
| BasementFeatures | Separate Entrance |
| BasementType | N/a (finished) |
| ConstructionStyleAttachment | Detached |
| CoolingType | Central Air Conditioning |
| ExteriorFinish | Brick, Stone |
| FireplacePresent | Yes |
| FireplaceTotal | 1 |
| FlooringType | Hardwood, Ceramic |
| FoundationType | Poured Concrete |
| HalfBathTotal | 1 |
| HeatingFuel | Natural Gas |
| HeatingType | Forced Air |
| StoriesTotal | 2 |
| SizeInterior | 3500 - 5000 Sqft |
| Type | House |
| UtilityWater | Municipal Water |
Parking
| Attached Garage | |
| Garage |
Land
| Acreage | No |
| Sewer | Sanitary Sewer |
| SizeDepth | 148 Ft |
| SizeFrontage | 47 Ft |
| SizeIrregular | 47 X 148 Ft ; Irreg. Lot |
| SizeTotalText | 47 X 148 Ft ; Irreg. Lot |
| ZoningDescription | Residential |
Rooms
| Level | Type | Length | Width | Dimensions |
|---|---|---|---|---|
| Second Level | Bedroom 4 | 4.18 m | 2.77 m | 4.18 m x 2.77 m |
| Second Level | Bedroom 5 | 4.3 m | 3.41 m | 4.3 m x 3.41 m |
| Second Level | Primary Bedroom | 5.79 m | 4.27 m | 5.79 m x 4.27 m |
| Second Level | Bedroom 2 | 3.77 m | 3.66 m | 3.77 m x 3.66 m |
| Second Level | Bedroom 3 | 4.02 m | 3.66 m | 4.02 m x 3.66 m |
| Basement | Kitchen | 5.52 m | 3.32 m | 5.52 m x 3.32 m |
| Basement | Recreational, Games Room | 5.52 m | 5.5 m | 5.52 m x 5.5 m |
| Main Level | Living Room | 4.11 m | 4.6 m | 4.11 m x 4.6 m |
| Main Level | Dining Room | 5.27 m | 3.32 m | 5.27 m x 3.32 m |
| Main Level | Family Room | 6.13 m | 4.15 m | 6.13 m x 4.15 m |
| Main Level | Kitchen | 5.79 m | 5.09 m | 5.79 m x 5.09 m |
| Main Level | Pantry | 4.08 m | 1.83 m | 4.08 m x 1.83 m |
| Main Level | Office | 3.93 m | 3.2 m | 3.93 m x 3.2 m |
Utilities
| Cable | Installed |
| Sewer | Installed |
Interested?
Contact us for more information
Kultar Singh Sodhi
Salesperson
2520 Eglinton Ave West #207c
Mississauga, Ontario L5M 0Y4
Andy Singh Gandhi
Salesperson
2520 Eglinton Ave West #207c
Mississauga, Ontario L5M 0Y4










