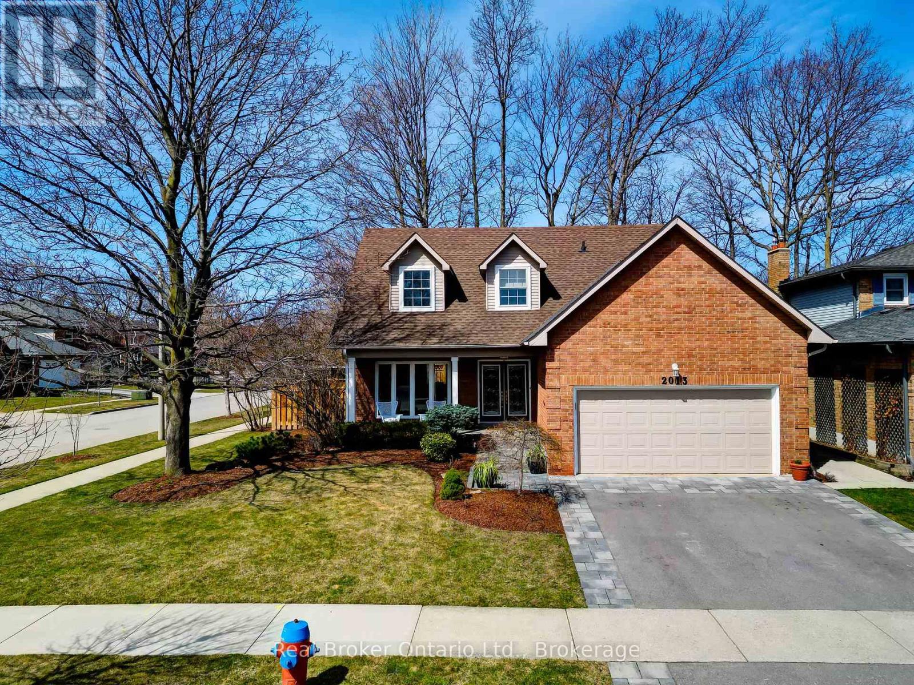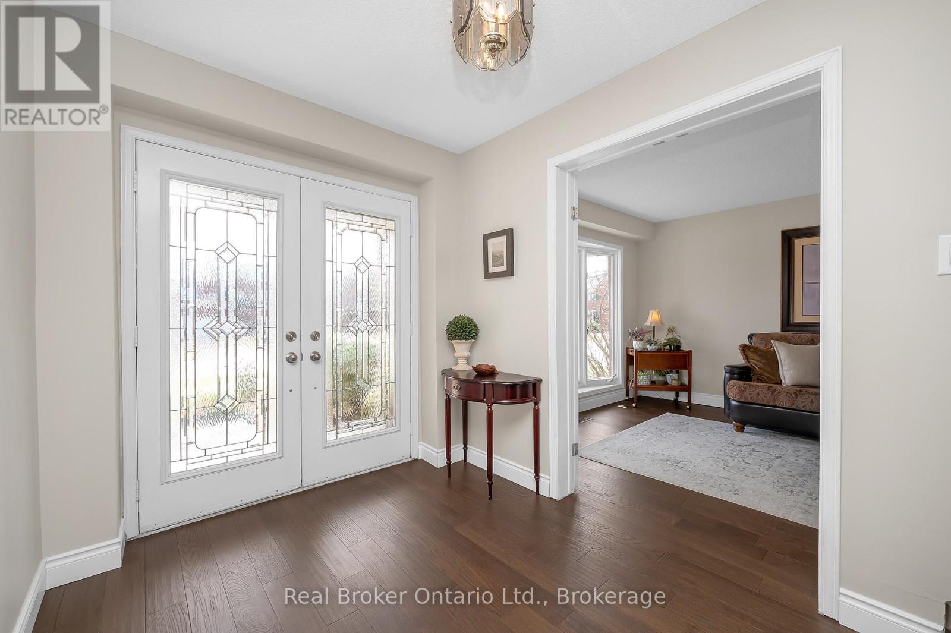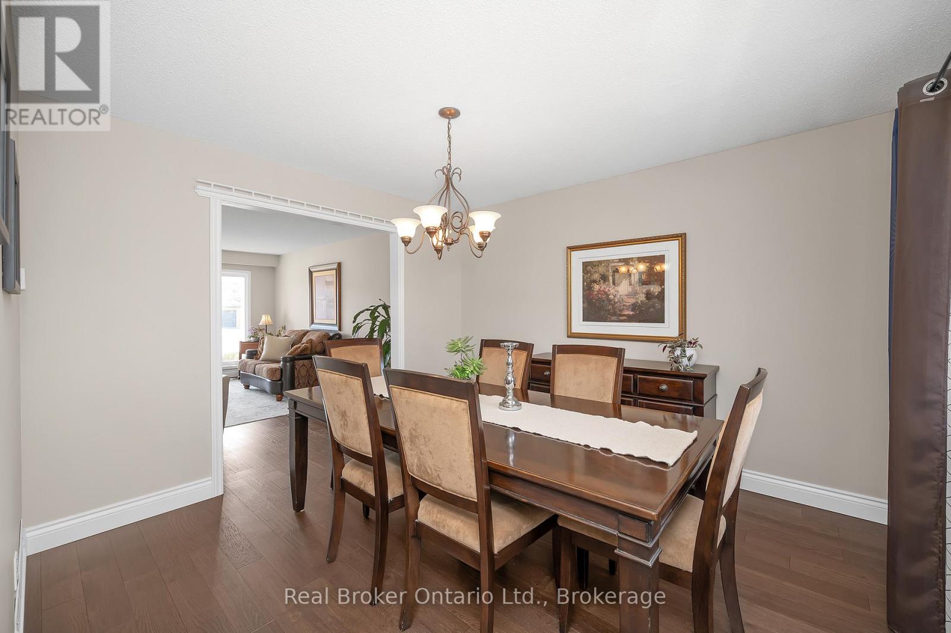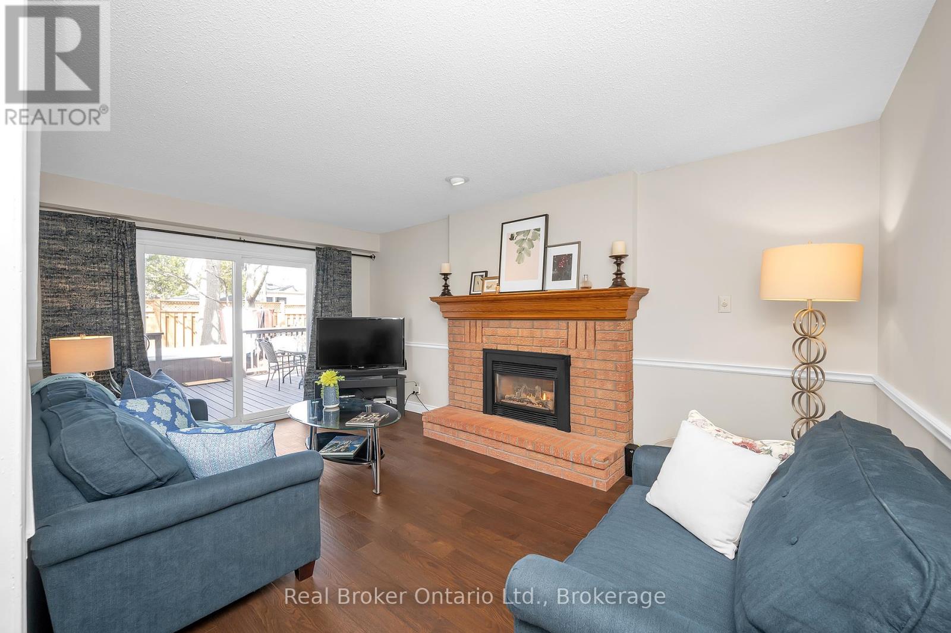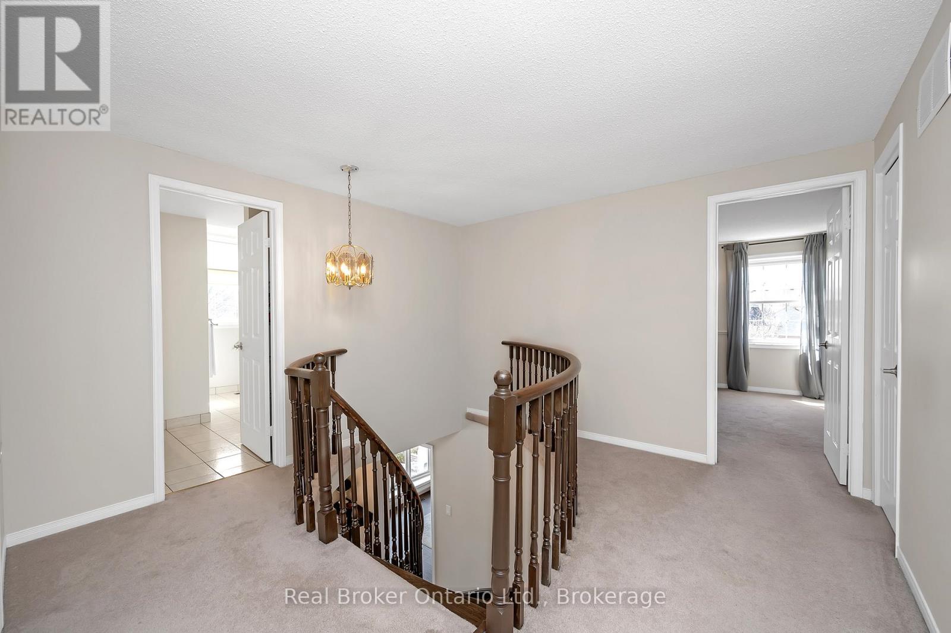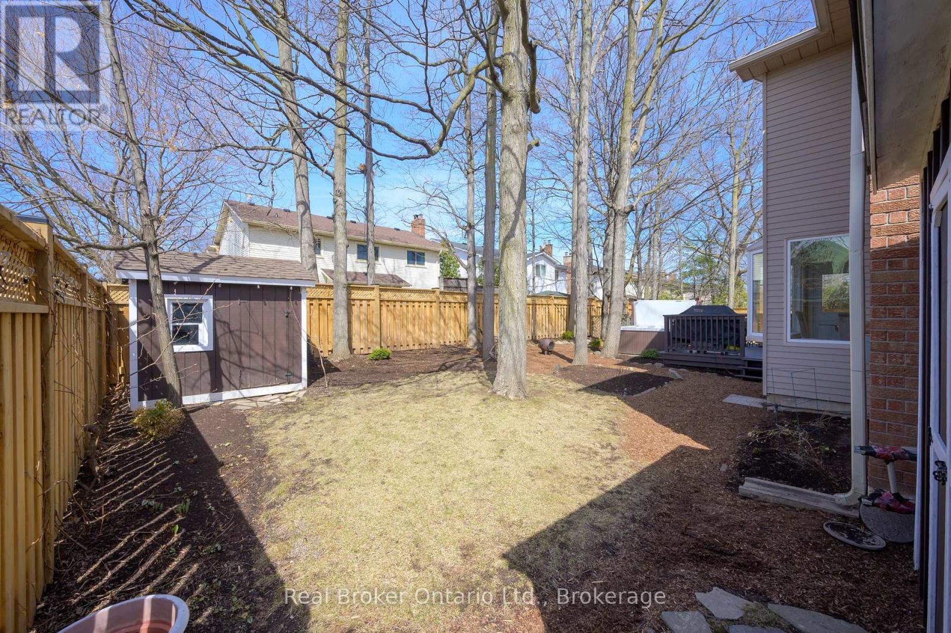2013 Windy Oaks Drive Burlington, Ontario L7M 2R3
$1,495,000
Welcome to this spacious and beautifully maintained 4-bedroom, 4-bathroom family home nestled in the highly desirable Headon neighbourhood of Burlington. From the moment you step into the large foyer, you'll feel the warmth and comfort this home offers. The main level features a cozy family room with a gas fireplace, a formal dining room, a bright living room, and a sun-filled breakfast area adjoining the updated kitchen. The home is filled with natural light and offers a great layout for both everyday living and entertaining. The large primary bedroom boasts a 4-piece ensuite and walk-in closet, while the fully finished basement includes another bathroom, a large recreation room, generous hobby area, and a bonus room for added flexibility. Outside, enjoy the beautifully landscaped and fully fenced yard surrounded by mature, professionally maintained trees. With an attached two-car garage, this is the perfect home for a growing family in an attractive, family-friendly community. NOTEABLE UPDATES - 2025: New central vac. 2024: New fencing, Dolomite Stone kitchen countertop and resurfaced cupboards, family room sliding glass door. 2023: Engineered hardwood floor main level, basement windows, dining room windows, 3 upper floor windows. 2022: New fridge, driveway paving, driveway edge and front walkway interlock. 2020: High efficiency furnace. 2017: Roof (id:61852)
Property Details
| MLS® Number | W12056658 |
| Property Type | Single Family |
| Neigbourhood | Headon Forest |
| Community Name | Headon |
| AmenitiesNearBy | Park, Schools |
| EquipmentType | Water Heater |
| ParkingSpaceTotal | 6 |
| RentalEquipmentType | Water Heater |
| Structure | Porch, Deck |
Building
| BathroomTotal | 4 |
| BedroomsAboveGround | 4 |
| BedroomsBelowGround | 1 |
| BedroomsTotal | 5 |
| Amenities | Fireplace(s) |
| Appliances | Hot Tub, Water Heater, All, Window Coverings |
| BasementDevelopment | Finished |
| BasementType | Full (finished) |
| ConstructionStyleAttachment | Detached |
| CoolingType | Central Air Conditioning |
| ExteriorFinish | Brick, Vinyl Siding |
| FireplacePresent | Yes |
| FireplaceTotal | 1 |
| FoundationType | Poured Concrete |
| HalfBathTotal | 2 |
| HeatingFuel | Natural Gas |
| HeatingType | Forced Air |
| StoriesTotal | 2 |
| SizeInterior | 2000 - 2500 Sqft |
| Type | House |
| UtilityWater | Municipal Water |
Parking
| Attached Garage | |
| Garage |
Land
| Acreage | No |
| LandAmenities | Park, Schools |
| LandscapeFeatures | Landscaped |
| Sewer | Sanitary Sewer |
| SizeDepth | 100 Ft ,1 In |
| SizeFrontage | 60 Ft |
| SizeIrregular | 60 X 100.1 Ft |
| SizeTotalText | 60 X 100.1 Ft |
Rooms
| Level | Type | Length | Width | Dimensions |
|---|---|---|---|---|
| Second Level | Primary Bedroom | 7.14 m | 3.54 m | 7.14 m x 3.54 m |
| Second Level | Bedroom 2 | 3.66 m | 3.5 m | 3.66 m x 3.5 m |
| Second Level | Bedroom 3 | 3.63 m | 3.5 m | 3.63 m x 3.5 m |
| Second Level | Bedroom 4 | 3.73 m | 3.52 m | 3.73 m x 3.52 m |
| Second Level | Other | 2.54 m | 1.9 m | 2.54 m x 1.9 m |
| Second Level | Bathroom | 3.49 m | 3.54 m | 3.49 m x 3.54 m |
| Second Level | Bathroom | 2.53 m | 1.54 m | 2.53 m x 1.54 m |
| Basement | Bathroom | 1.44 m | 3.96 m | 1.44 m x 3.96 m |
| Basement | Bedroom 5 | 4.17 m | 3.3 m | 4.17 m x 3.3 m |
| Basement | Recreational, Games Room | 7.37 m | 6.92 m | 7.37 m x 6.92 m |
| Basement | Recreational, Games Room | 4.6 m | 3.33 m | 4.6 m x 3.33 m |
| Main Level | Bathroom | 0.85 m | 2.15 m | 0.85 m x 2.15 m |
| Main Level | Eating Area | 2.41 m | 3.51 m | 2.41 m x 3.51 m |
| Main Level | Dining Room | 3.63 m | 3.37 m | 3.63 m x 3.37 m |
| Main Level | Family Room | 5.18 m | 3.33 m | 5.18 m x 3.33 m |
| Main Level | Foyer | 2.6 m | 2.27 m | 2.6 m x 2.27 m |
| Main Level | Kitchen | 2.56 m | 3.51 m | 2.56 m x 3.51 m |
| Main Level | Laundry Room | 2.68 m | 3.51 m | 2.68 m x 3.51 m |
| Main Level | Living Room | 5.27 m | 3.37 m | 5.27 m x 3.37 m |
https://www.realtor.ca/real-estate/28107825/2013-windy-oaks-drive-burlington-headon-headon
Interested?
Contact us for more information
Scott Benson
Broker
4145 North Service Rd - 2nd Floor #c
Burlington, Ontario M5X 1E3
Jake Stern
Broker
4145 North Service Rd - 2nd Floor
Burlington, Ontario L7L 4X6
