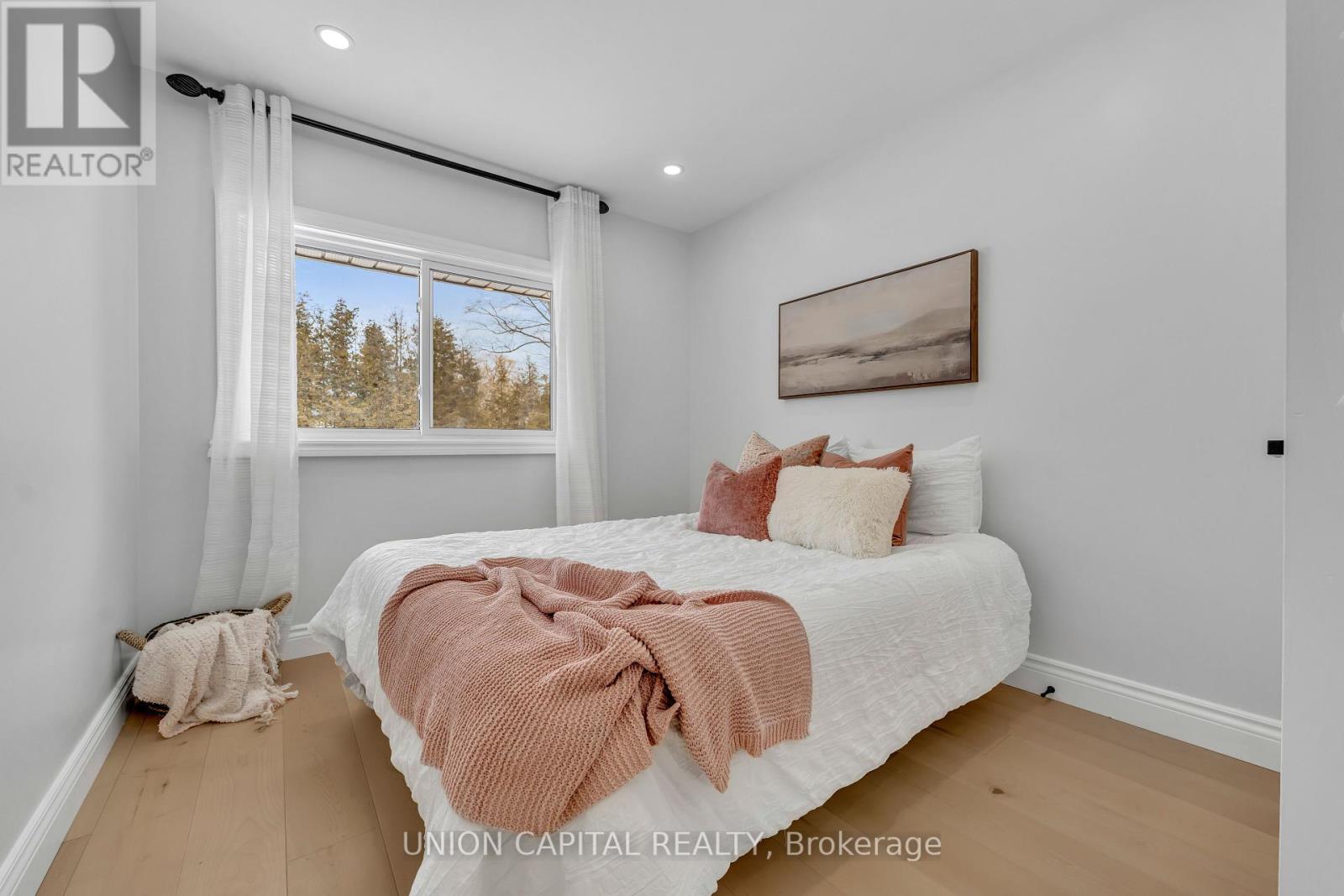88 Kurve Inn Road Clarington, Ontario L1B 1L9
$899,900
Look No Further! This 3-Bed 3-Bath Stone & Brick Bungalow Is Situated on a 1-Acre Lot Close To Hwy 115 & Hwy 401. Turn-Key With Nearly The Entire Home Being Recently Upgraded Both Inside & Out. From Your Brand-New Modern & Open Concept Kitchen Overlooking The Combined Living &Dining Room, This Home Is Perfect For Entertaining Your Guests. Beyond The Bright Open Concept Layout At The Front Of The Home, You'll Find All 3 Generously Sized Bedrooms With New Hardwood Flooring, All Freshly Painted, New Trim & Pot Lights Throughout! The Primary Bedroom Is Larger Than Most, With Its Very Own Reading Nook or Space For A Home Office, Walk-In Closet and3-PieceEnsuite w/ Double Vanity & Huge Walk-In Shower. The Laundry Room Is Conveniently Situated On The Main Level, Set-Up For A Stacked Washer & Dryer. The Main Level Has Multiple Sliding Door Exits To The Yard (Living Room & Primary). The Undisturbed Basement Is Full Height With It's Own Separate Entrance (NEW Walk-Up), Drain/Power Set-Up For 2nd Laundry, Plus Rough In For A4th Bathroom! *********** RECENT UPGRADES INCLUDE*********** 200-AMP Panel, Wiring, Pex Plumbing, UV Water Filter, Kitchen (Appliances, Quartz, Backsplash), Bathrooms x 3 (Vanities, Toilets, Showers &Flooring), New Hardware (Handles/Hinges), New Doors, Pot Lights Throughout +Dining Room Chandelier, Spray Foam Insulation, Water Softener, Forced Air Furnace, Roof, NEW Hot Water Heater Owned, ** Footings Already Set-Up For A Detached Shop! ** Septic Installed2018. PRE WELL & SEPTIC INSPECTION AVAILABLE UPON REQUEST FOR SERIOUS BUYERS (Inspected February 2025 - Both Well & Septic In Great Condition) See Overhead View In Photos Of Huge Shop Footing At The Back Corner Of The Property! (id:61852)
Property Details
| MLS® Number | E12056088 |
| Property Type | Single Family |
| Community Name | Newcastle |
| Features | Cul-de-sac, Level Lot, Flat Site, Carpet Free, Sump Pump |
| ParkingSpaceTotal | 10 |
| Structure | Shed |
Building
| BathroomTotal | 3 |
| BedroomsAboveGround | 3 |
| BedroomsTotal | 3 |
| Age | 51 To 99 Years |
| Appliances | Central Vacuum, Water Heater, Dishwasher, Range, Stove, Water Softener, Refrigerator |
| ArchitecturalStyle | Bungalow |
| BasementFeatures | Separate Entrance |
| BasementType | Full |
| ConstructionStatus | Insulation Upgraded |
| ConstructionStyleAttachment | Detached |
| CoolingType | Central Air Conditioning |
| ExteriorFinish | Brick, Stone |
| FoundationType | Concrete |
| HalfBathTotal | 1 |
| HeatingFuel | Propane |
| HeatingType | Forced Air |
| StoriesTotal | 1 |
| SizeInterior | 700 - 1100 Sqft |
| Type | House |
| UtilityWater | Dug Well |
Parking
| No Garage |
Land
| Acreage | No |
| LandscapeFeatures | Landscaped |
| Sewer | Septic System |
| SizeDepth | 275 Ft |
| SizeFrontage | 281 Ft |
| SizeIrregular | 281 X 275 Ft ; 1 Acre Lot |
| SizeTotalText | 281 X 275 Ft ; 1 Acre Lot|1/2 - 1.99 Acres |
Rooms
| Level | Type | Length | Width | Dimensions |
|---|---|---|---|---|
| Basement | Recreational, Games Room | 11.95 m | 4.87 m | 11.95 m x 4.87 m |
| Basement | Utility Room | 4.02 m | 3.35 m | 4.02 m x 3.35 m |
| Basement | Other | 3.2 m | 3.35 m | 3.2 m x 3.35 m |
| Main Level | Kitchen | 6.5 m | 3.5 m | 6.5 m x 3.5 m |
| Main Level | Living Room | 7.92 m | 4.26 m | 7.92 m x 4.26 m |
| Main Level | Dining Room | 7.92 m | 4.26 m | 7.92 m x 4.26 m |
| Main Level | Laundry Room | 2 m | 1.39 m | 2 m x 1.39 m |
| Main Level | Primary Bedroom | 6.93 m | 4.12 m | 6.93 m x 4.12 m |
| Main Level | Bedroom 2 | 4.01 m | 3.66 m | 4.01 m x 3.66 m |
| Main Level | Bedroom 3 | 3.66 m | 2.88 m | 3.66 m x 2.88 m |
Utilities
| Cable | Available |
https://www.realtor.ca/real-estate/28106807/88-kurve-inn-road-clarington-newcastle-newcastle
Interested?
Contact us for more information
Mike Rapson
Salesperson
Jennifer Rapson
Salesperson




































