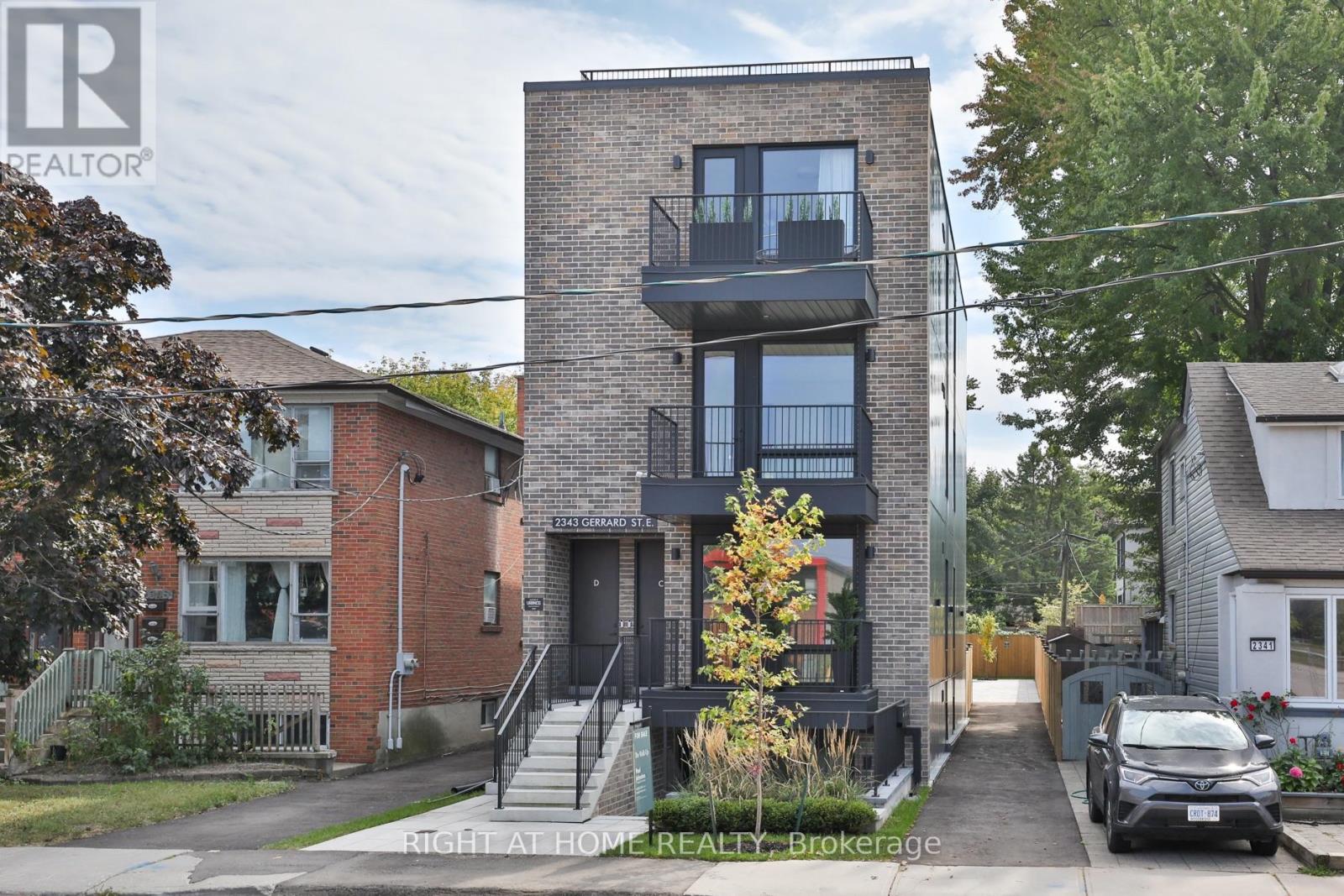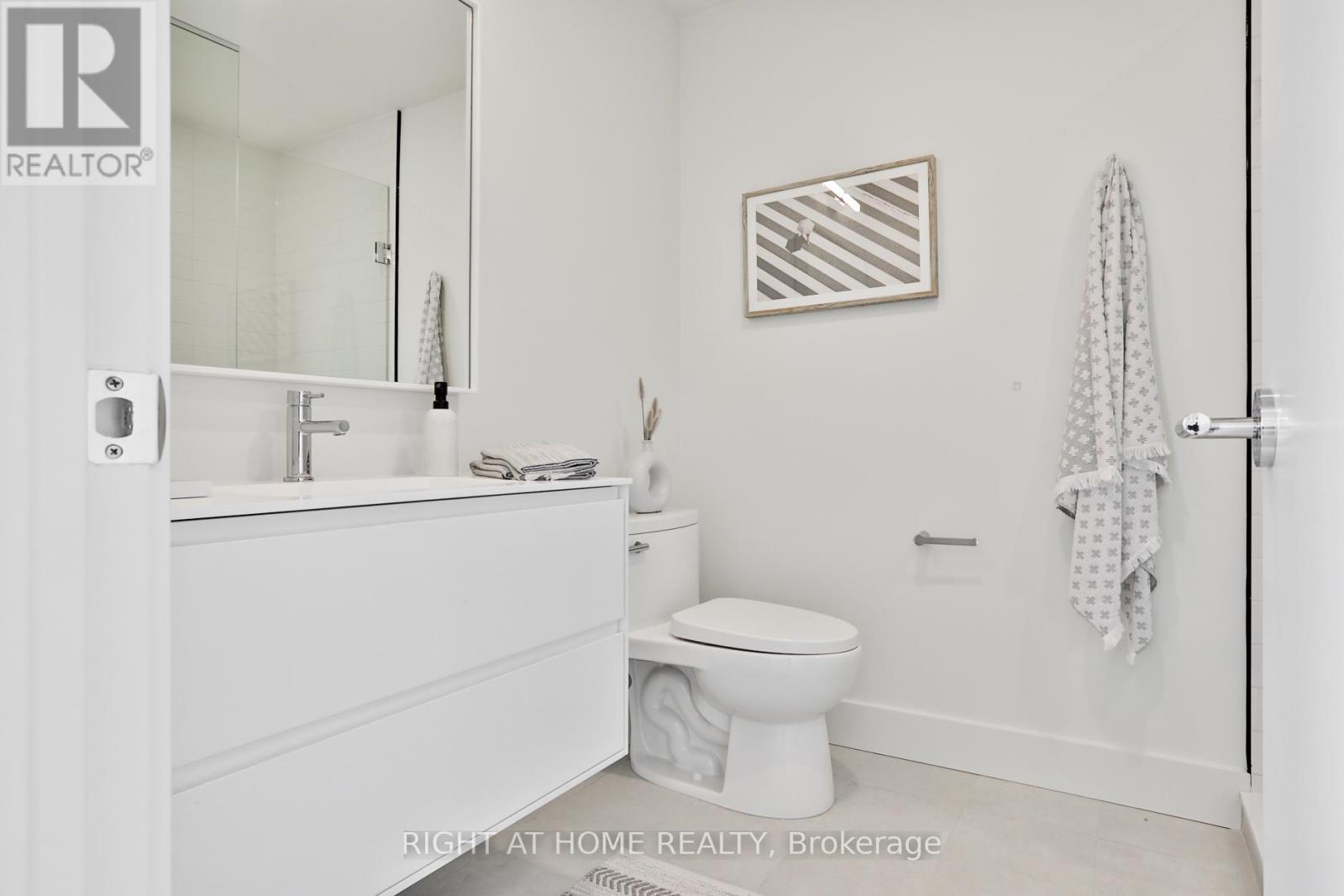Sky - 2343 Gerrard Street E Toronto, Ontario M4E 2E6
$1,195,000Maintenance, Water, Insurance, Common Area Maintenance
$506 Monthly
Maintenance, Water, Insurance, Common Area Maintenance
$506 MonthlyThe ultimate Penthouse - welcome to the Sky Residence at the Walk-Up! Utterly distinctive living space with the most extraordinary private rooftop terrace. Boasting almost 1,450 square feet of sun-filled interior space, this home is like a bungalow in the sky! Full-floor living with an oversized floorplan featuring a premium kitchen with Fisher & Paykal integrated appliances, gas cooktop, large island and great living and dining rooms perfect for entertaining. 2 additional terraces - plus the rooftop! - allow for exceptional natural light and great airflow. Primary bedroom features a stylish ensuite with shower and great walk-in closet, full second bedroom, great office / study space and ensuite laundry. Exceptional space, designed and built to very high stands with superior acoustic insulation, oversized windows, individual heating/cooling and great ensuite storage. Moments to the Main subway, nearby shopping, parks, schools and Kingston Road Village. Full Tarion warranty and available immediately! (id:61852)
Property Details
| MLS® Number | E12055954 |
| Property Type | Single Family |
| Community Name | East End-Danforth |
| CommunityFeatures | Pet Restrictions |
| Features | Atrium/sunroom |
| ParkingSpaceTotal | 1 |
Building
| BathroomTotal | 2 |
| BedroomsAboveGround | 2 |
| BedroomsBelowGround | 1 |
| BedroomsTotal | 3 |
| Age | New Building |
| CoolingType | Central Air Conditioning |
| ExteriorFinish | Brick |
| FlooringType | Hardwood |
| HeatingFuel | Natural Gas |
| HeatingType | Forced Air |
| SizeInterior | 1399.9886 - 1598.9864 Sqft |
| Type | Apartment |
Parking
| No Garage |
Land
| Acreage | No |
Rooms
| Level | Type | Length | Width | Dimensions |
|---|---|---|---|---|
| Flat | Living Room | 4.26 m | 3.2 m | 4.26 m x 3.2 m |
| Flat | Dining Room | 3.1 m | 3.4 m | 3.1 m x 3.4 m |
| Flat | Kitchen | 3.9 m | 2.6 m | 3.9 m x 2.6 m |
| Flat | Primary Bedroom | 3.75 m | 3.4 m | 3.75 m x 3.4 m |
| Flat | Bedroom 2 | 3.78 m | 3.1 m | 3.78 m x 3.1 m |
Interested?
Contact us for more information
Paul Johnston
Salesperson
1396 Don Mills Rd Unit B-121
Toronto, Ontario M3B 0A7
Umar Mutashar
Broker
1396 Don Mills Rd Unit B-121
Toronto, Ontario M3B 0A7



























