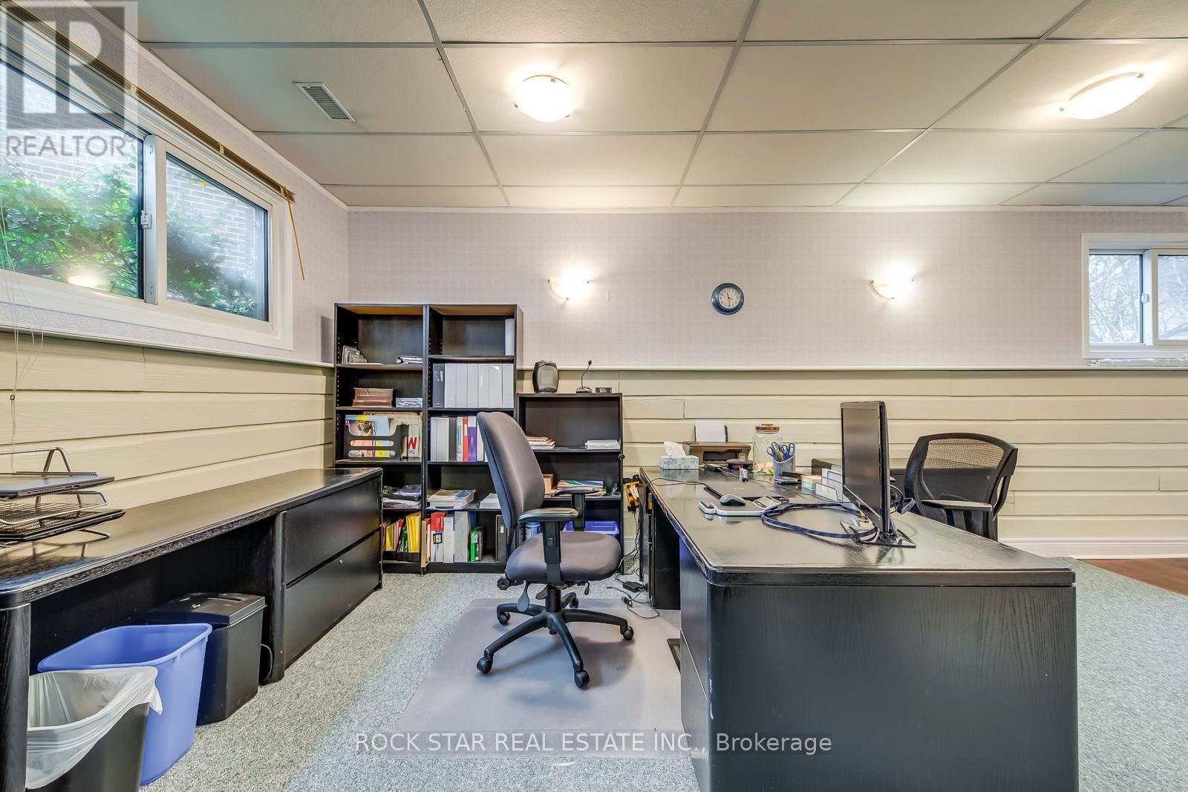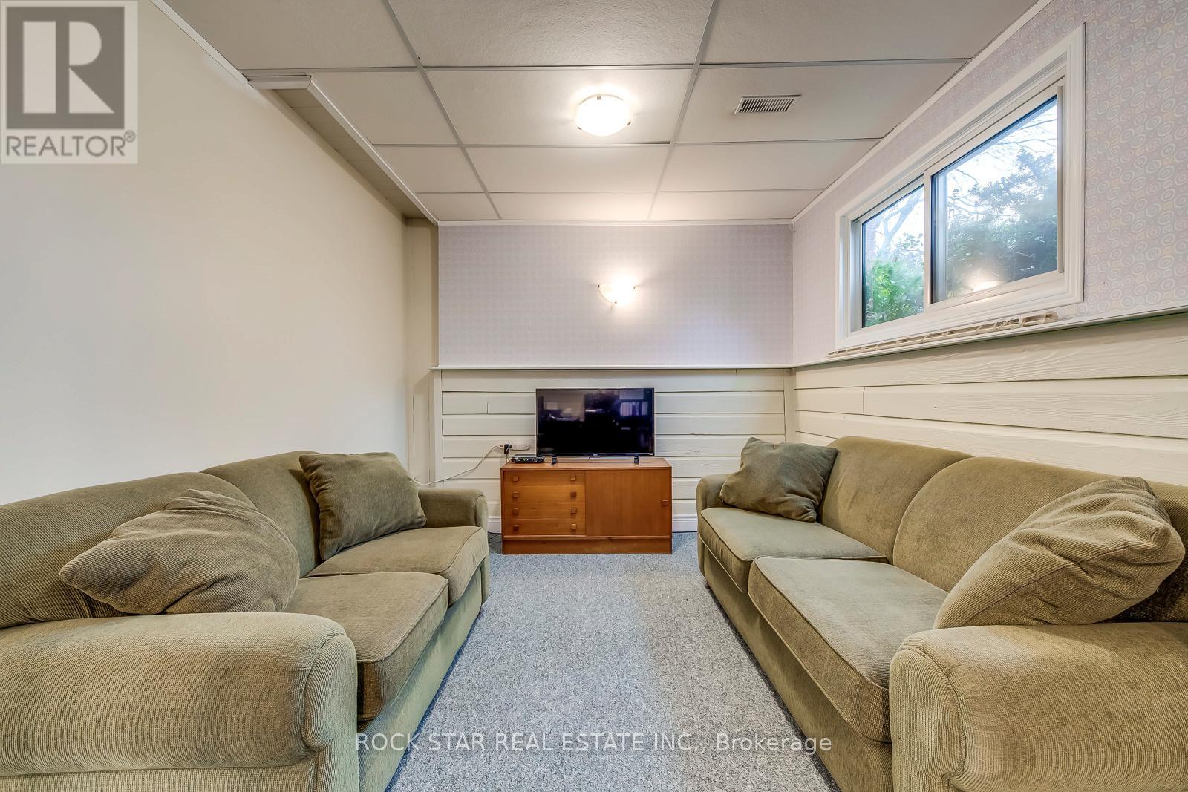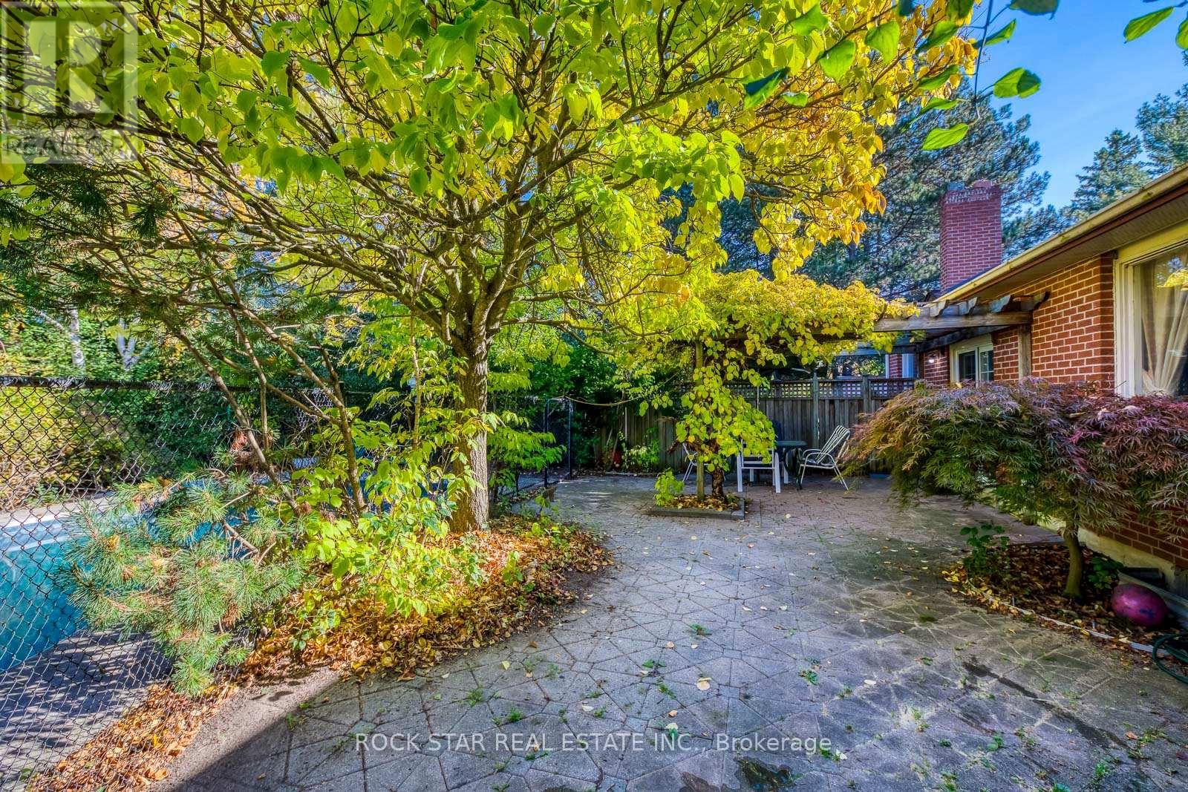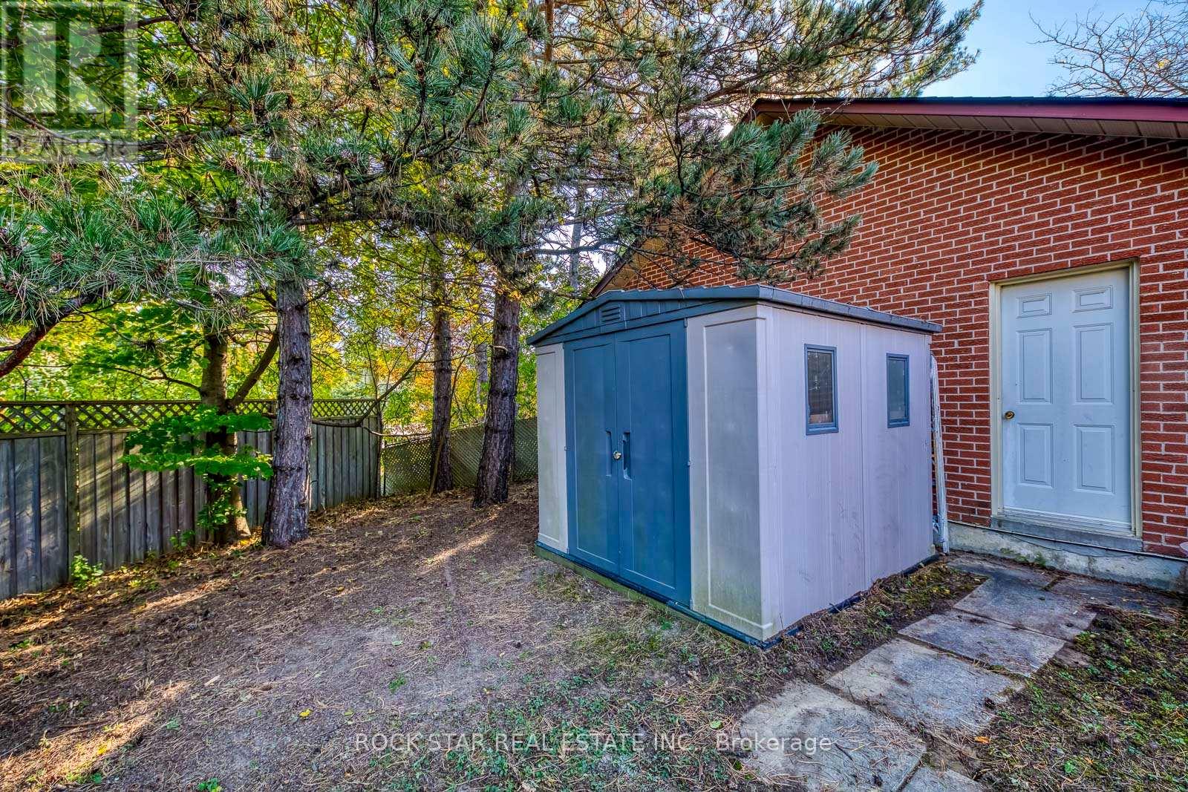14 Cairnmore Court Brampton, Ontario L6Z 1T6
$1,299,000
First Time Offered For Sale In Over 20 Years; Properties Like This Do Not Come Available Often! Located In One Of Brampton's Most Esteemed & Desirable Areas, This 4-Level Sidesplit Is Brimming With Character. From The Floor To Ceiling Wood Burning Fireplace In The Family Room, To The Oversized Lot With Mature Fruit Trees & An In-ground Heated Pool, & Over 4000 Square Feet Of Finished Living Space, Homes Like This Are A Rare Find. Features: 4+1 Bedrooms, 3.1 Baths, Large Foyer, Eat-In Kitchen, Separate Living, Dining, & Family Rooms, 2 Over-sized Recreation Areas (One, With A Bar Sink), Double Car Garage W/ Inside Entry, & More! This Beautiful Snelgrove Gem Sits On A Court & Is Within Close Proximity To Highways, Public Transportation, Shopping, Schools, Parks & Recreation. New Water Meter - 2025, Freshly Painted Throughout - 2025, Owned Hot Water Tank - 2016. This Home Must Be Seen To Be Appreciated; Will Not Disappoint. Make It Yours Just In Time For Summer! **See Video Walk-Through** (id:61852)
Open House
This property has open houses!
2:00 pm
Ends at:4:00 pm
Property Details
| MLS® Number | W12055823 |
| Property Type | Single Family |
| Community Name | Snelgrove |
| AmenitiesNearBy | Hospital, Park, Place Of Worship, Public Transit, Schools |
| CommunityFeatures | Community Centre |
| ParkingSpaceTotal | 6 |
| PoolType | Inground Pool |
Building
| BathroomTotal | 4 |
| BedroomsAboveGround | 4 |
| BedroomsBelowGround | 1 |
| BedroomsTotal | 5 |
| Age | 31 To 50 Years |
| Amenities | Fireplace(s) |
| Appliances | Water Heater, All, Blinds, Dishwasher, Dryer, Garage Door Opener, Microwave, Range, Stove, Washer, Refrigerator |
| BasementDevelopment | Finished |
| BasementType | N/a (finished) |
| ConstructionStyleAttachment | Detached |
| ConstructionStyleSplitLevel | Sidesplit |
| CoolingType | Central Air Conditioning |
| ExteriorFinish | Brick |
| FireplacePresent | Yes |
| FireplaceTotal | 1 |
| FlooringType | Hardwood, Carpeted |
| FoundationType | Poured Concrete |
| HalfBathTotal | 1 |
| HeatingFuel | Natural Gas |
| HeatingType | Forced Air |
| SizeInterior | 2000 - 2500 Sqft |
| Type | House |
| UtilityWater | Municipal Water |
Parking
| Attached Garage | |
| Garage |
Land
| Acreage | No |
| LandAmenities | Hospital, Park, Place Of Worship, Public Transit, Schools |
| Sewer | Sanitary Sewer |
| SizeDepth | 108 Ft ,4 In |
| SizeFrontage | 73 Ft ,4 In |
| SizeIrregular | 73.4 X 108.4 Ft |
| SizeTotalText | 73.4 X 108.4 Ft|under 1/2 Acre |
| ZoningDescription | R4 |
Rooms
| Level | Type | Length | Width | Dimensions |
|---|---|---|---|---|
| Basement | Recreational, Games Room | 5.82 m | 4.06 m | 5.82 m x 4.06 m |
| Lower Level | Bedroom 5 | 4.34 m | 3.56 m | 4.34 m x 3.56 m |
| Lower Level | Recreational, Games Room | 7.77 m | 3.15 m | 7.77 m x 3.15 m |
| Lower Level | Laundry Room | Measurements not available | ||
| Main Level | Kitchen | 5.87 m | 3.35 m | 5.87 m x 3.35 m |
| Main Level | Living Room | 5.49 m | 3.63 m | 5.49 m x 3.63 m |
| Main Level | Dining Room | 3.89 m | 3.3 m | 3.89 m x 3.3 m |
| Main Level | Family Room | 5.44 m | 3.66 m | 5.44 m x 3.66 m |
| Upper Level | Primary Bedroom | 4.29 m | 3.78 m | 4.29 m x 3.78 m |
| Upper Level | Bedroom 2 | 3.99 m | 3.12 m | 3.99 m x 3.12 m |
| Upper Level | Bedroom 3 | 3.3 m | 2.97 m | 3.3 m x 2.97 m |
| Upper Level | Bedroom 4 | 3.12 m | 2.77 m | 3.12 m x 2.77 m |
| Upper Level | Bathroom | Measurements not available |
Utilities
| Cable | Installed |
| Sewer | Installed |
https://www.realtor.ca/real-estate/28106450/14-cairnmore-court-brampton-snelgrove-snelgrove
Interested?
Contact us for more information
Taneisha Samuels
Broker
418 Iroquois Shore Rd #103a
Oakville, Ontario L6H 0X7









































