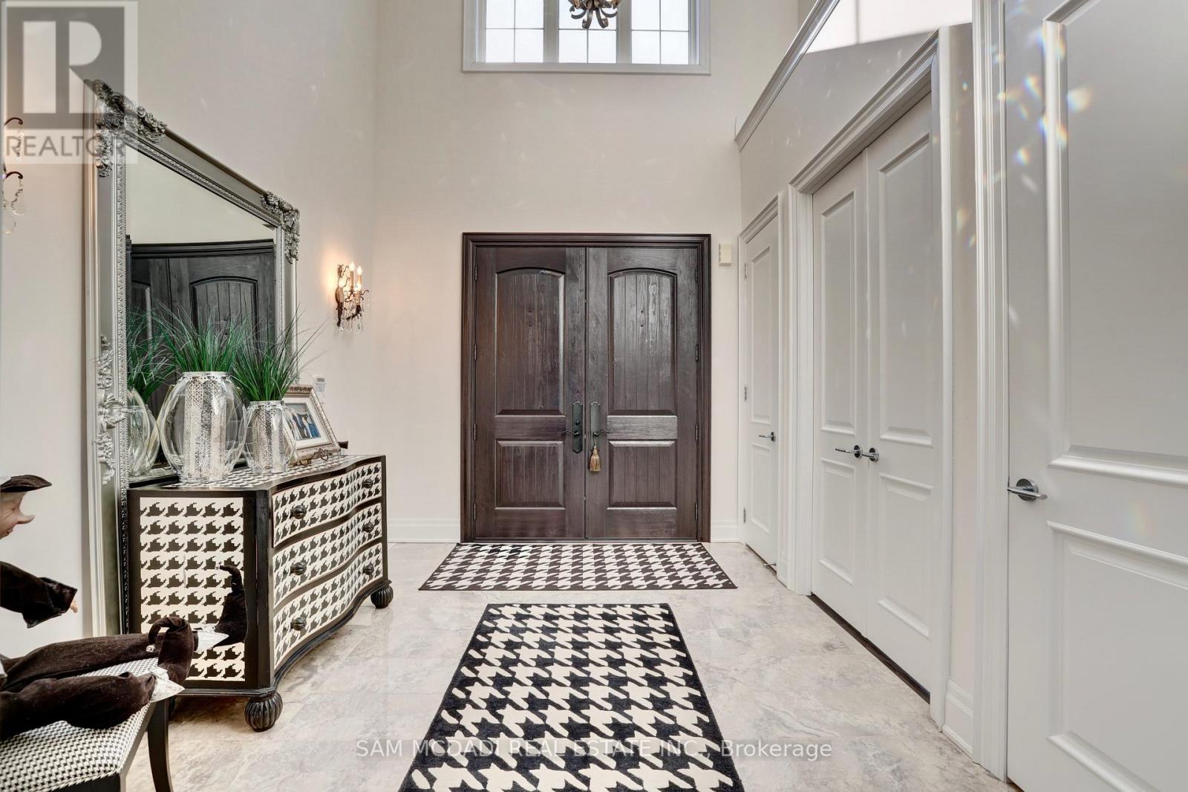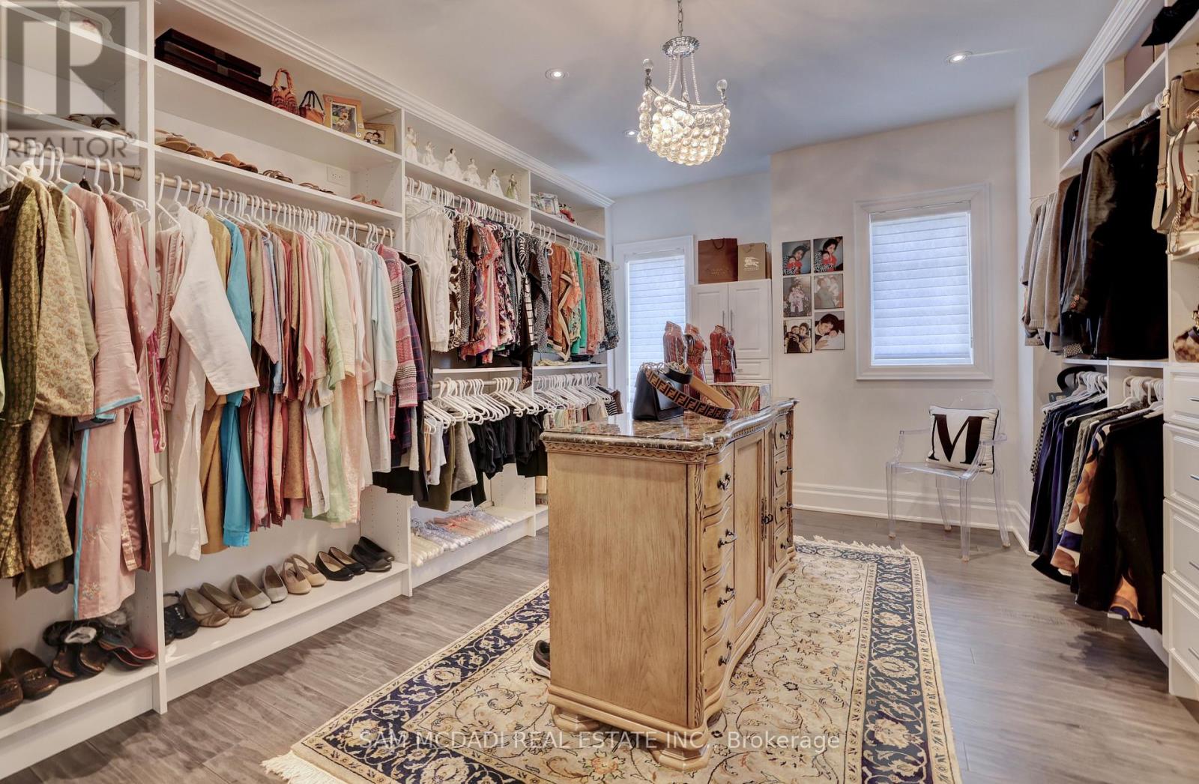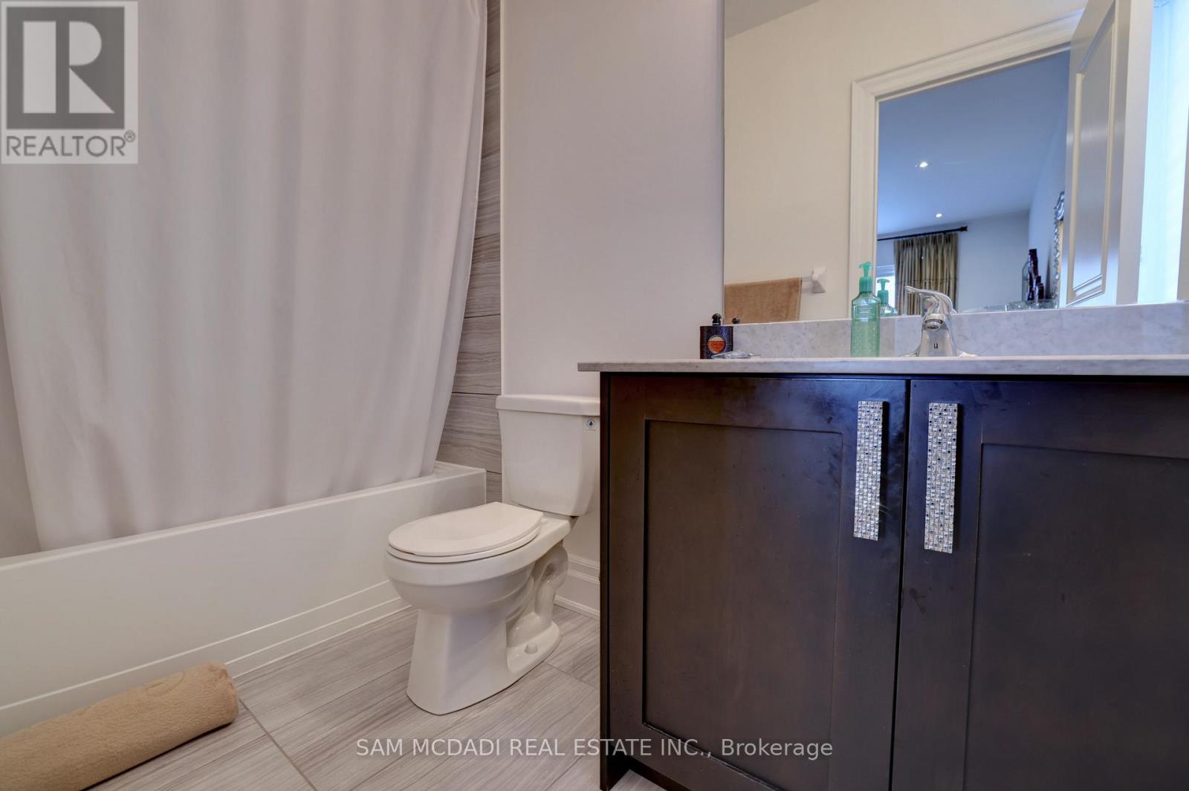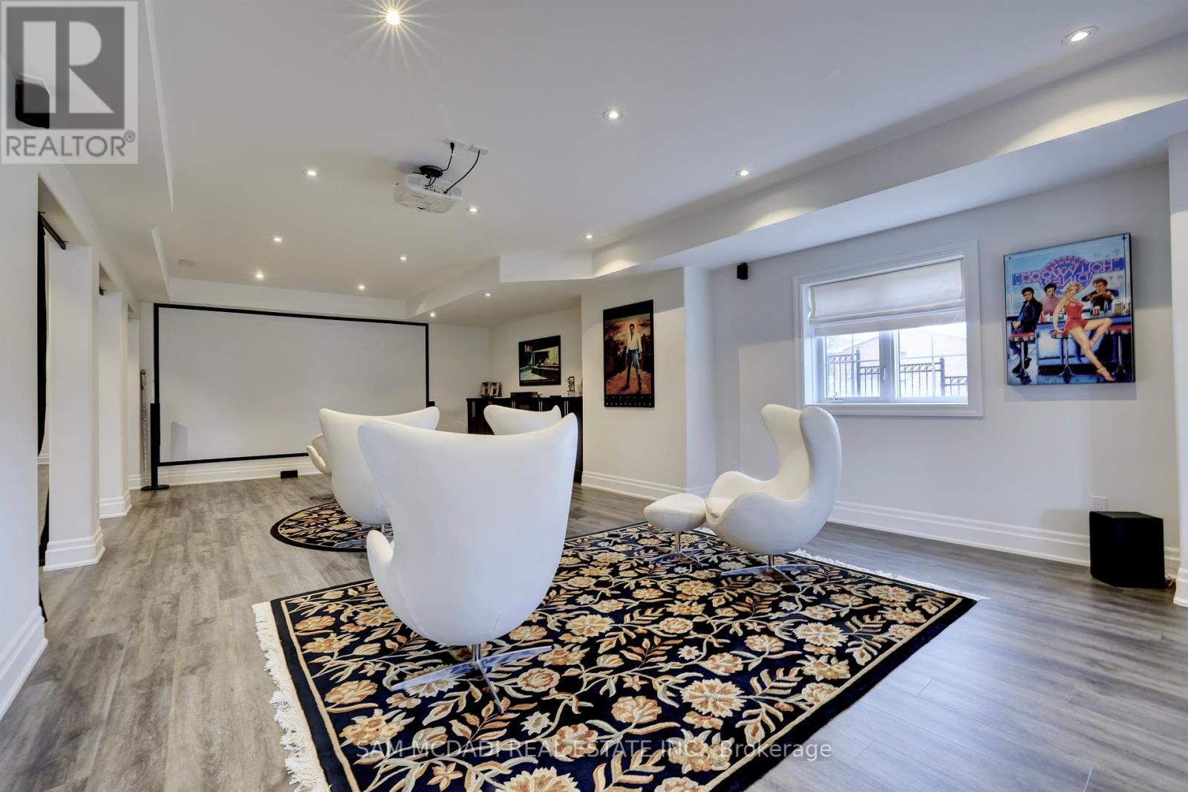Unknown Address ,
$3,599,000
Welcome to this stunning, four-level residence, a 10,000 sq. ft. home with 5 bedrooms and 9 bathrooms . Nestled in the coveted Castlemore area of Brampton and surrounded by a ravine, this home offers a unique living experience. The great room features coffered ceilings, custom wall-to-wall built-ins crafted by European artisans and a two-way fireplace. It overlooks a large, custom gourmet kitchen with seating for 12+ guests or family and provides walk-out access to a large deck with views of an apple orchard. The primary suite is a true sanctuary, complete with a large walk-in closet and a luxurious his/her ensuite. Each of the four additional bedrooms have their own ensuite and the potential to create one more bedroom. The main floor boasts 10' ceilings and an upgraded powder room with a custom-made stone counter, a glass vessel sink and built-in features. The open-concept basement, with 9' ceilings, is custom finished and includes a theatre room, wet bar, gym, built-ins and two bathrooms. Additional highlights include an elevator and a large 3rd-floor loft with views of the CN Tower on clear days. The exterior features a recently finished stone driveway, elegant wrought iron galvanized window grills, upgrades balcony and railings. There are too many features and upgrades to list! (id:61852)
Property Details
| MLS® Number | W12055775 |
| Property Type | Single Family |
| EquipmentType | Water Heater |
| Features | Carpet Free |
| ParkingSpaceTotal | 6 |
| RentalEquipmentType | Water Heater |
Building
| BathroomTotal | 8 |
| BedroomsAboveGround | 4 |
| BedroomsBelowGround | 1 |
| BedroomsTotal | 5 |
| Age | 6 To 15 Years |
| Appliances | Garage Door Opener Remote(s), Oven - Built-in, Range, Blinds, Dishwasher, Dryer, Garage Door Opener, Microwave, Oven, Washer, Refrigerator |
| BasementDevelopment | Finished |
| BasementFeatures | Walk Out |
| BasementType | N/a (finished) |
| ConstructionStyleAttachment | Detached |
| CoolingType | Central Air Conditioning |
| ExteriorFinish | Brick Facing, Stone |
| FireProtection | Alarm System, Monitored Alarm, Security System, Smoke Detectors |
| FireplacePresent | Yes |
| FireplaceTotal | 1 |
| FlooringType | Hardwood |
| FoundationType | Concrete |
| HalfBathTotal | 1 |
| HeatingFuel | Natural Gas |
| HeatingType | Forced Air |
| StoriesTotal | 3 |
| SizeInterior | 5000 - 100000 Sqft |
| Type | House |
| UtilityWater | Municipal Water |
Parking
| Garage |
Land
| Acreage | No |
| Sewer | Sanitary Sewer |
| SizeDepth | 130 Ft ,2 In |
| SizeFrontage | 76 Ft ,9 In |
| SizeIrregular | 76.8 X 130.2 Ft ; Irregular |
| SizeTotalText | 76.8 X 130.2 Ft ; Irregular|under 1/2 Acre |
| ZoningDescription | Residential |
Rooms
| Level | Type | Length | Width | Dimensions |
|---|---|---|---|---|
| Second Level | Bedroom 4 | 4.87 m | 3.81 m | 4.87 m x 3.81 m |
| Second Level | Sitting Room | 3.73 m | 4.52 m | 3.73 m x 4.52 m |
| Second Level | Primary Bedroom | 6.85 m | 5.48 m | 6.85 m x 5.48 m |
| Second Level | Bedroom 2 | 3.96 m | 4.31 m | 3.96 m x 4.31 m |
| Second Level | Bedroom 3 | 5.79 m | 4.31 m | 5.79 m x 4.31 m |
| Third Level | Bedroom 5 | 5.23 m | 4.57 m | 5.23 m x 4.57 m |
| Main Level | Kitchen | 5.53 m | 5.28 m | 5.53 m x 5.28 m |
| Main Level | Eating Area | 4.9 m | 4.57 m | 4.9 m x 4.57 m |
| Main Level | Dining Room | 5.74 m | 4.36 m | 5.74 m x 4.36 m |
| Main Level | Living Room | 5.51 m | 4.57 m | 5.51 m x 4.57 m |
| Main Level | Library | 5.1 m | 4.26 m | 5.1 m x 4.26 m |
| Main Level | Family Room | 7.62 m | 5.18 m | 7.62 m x 5.18 m |
https://www.realtor.ca/real-estate/28106443/brampton-toronto-gore-rural-estate
Interested?
Contact us for more information
Sam Allan Mcdadi
Salesperson
110 - 5805 Whittle Rd
Mississauga, Ontario L4Z 2J1
Beena Grewal
Broker
110 - 5805 Whittle Rd
Mississauga, Ontario L4Z 2J1
Marcello Marchese
Salesperson
110 - 5805 Whittle Rd
Mississauga, Ontario L4Z 2J1
















































