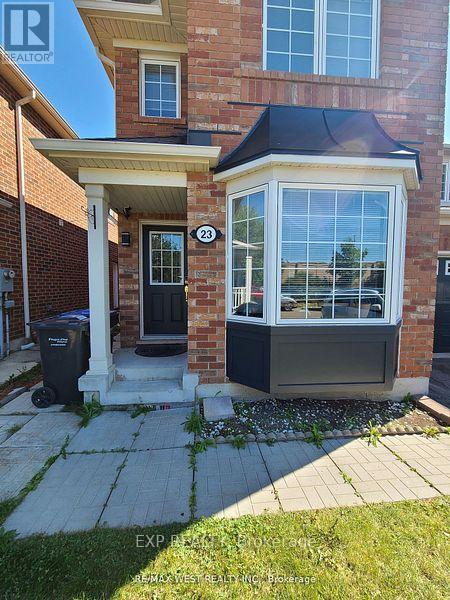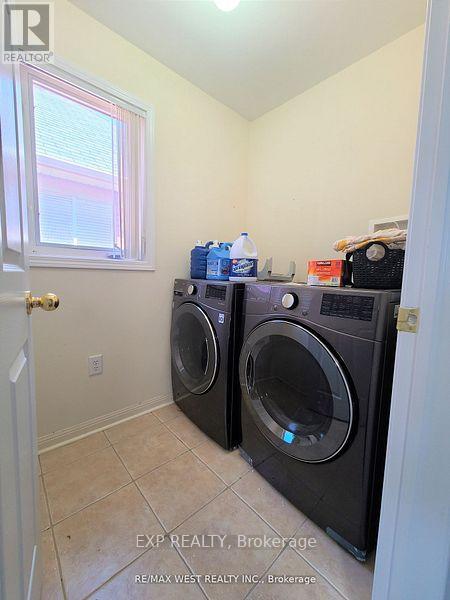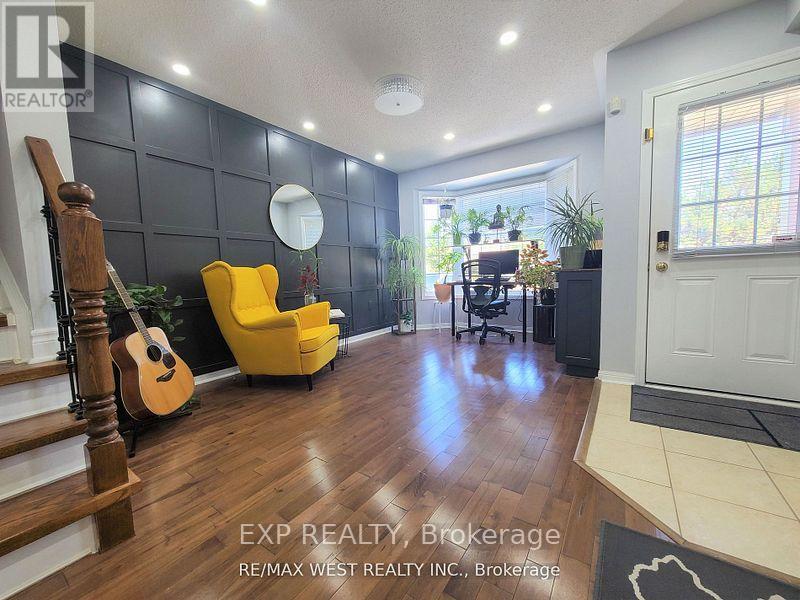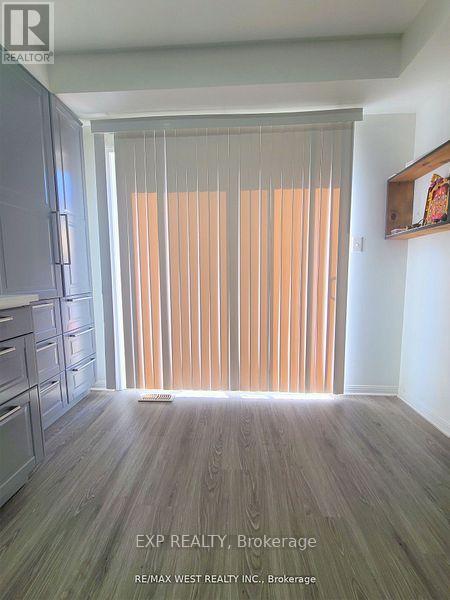23 Owlridge Drive Brampton, Ontario L6X 0M3
$3,200 Monthly
This beautiful home is situated in a prestigious neighborhood and within walking distance to countless amenities, including schools and Mt. Pleasant go station. A very practical layoutthat allows a lot of natural light, this home comes with an upgraded Kitchen with S/S appliances. Separate living and family room. Oak staircase, 3 generous size bedrooms. Primarywith 4pc ensuite and walk-in closet, Professionally finished basement for entertainment (id:61852)
Property Details
| MLS® Number | W12055448 |
| Property Type | Single Family |
| Neigbourhood | Mount Pleasant |
| Community Name | Credit Valley |
| Features | In Suite Laundry |
| ParkingSpaceTotal | 2 |
Building
| BathroomTotal | 3 |
| BedroomsAboveGround | 3 |
| BedroomsTotal | 3 |
| Appliances | Oven - Built-in, Dryer, Stove, Washer, Refrigerator |
| BasementDevelopment | Finished |
| BasementType | N/a (finished) |
| ConstructionStyleAttachment | Semi-detached |
| CoolingType | Central Air Conditioning |
| ExteriorFinish | Brick |
| FireplacePresent | Yes |
| HeatingFuel | Natural Gas |
| HeatingType | Forced Air |
| StoriesTotal | 2 |
| Type | House |
| UtilityWater | Municipal Water |
Parking
| Garage |
Land
| Acreage | No |
| SizeDepth | 83 Ft ,7 In |
| SizeFrontage | 28 Ft ,6 In |
| SizeIrregular | 28.54 X 83.66 Ft |
| SizeTotalText | 28.54 X 83.66 Ft |
Rooms
| Level | Type | Length | Width | Dimensions |
|---|---|---|---|---|
| Main Level | Bedroom 3 | 3 m | 3 m | 3 m x 3 m |
| Upper Level | Bedroom 2 | 3.5 m | 3 m | 3.5 m x 3 m |
| Upper Level | Primary Bedroom | 4 m | 4 m | 4 m x 4 m |
https://www.realtor.ca/real-estate/28105637/23-owlridge-drive-brampton-credit-valley-credit-valley
Interested?
Contact us for more information
Kumar Padmanabhuni
Salesperson









































