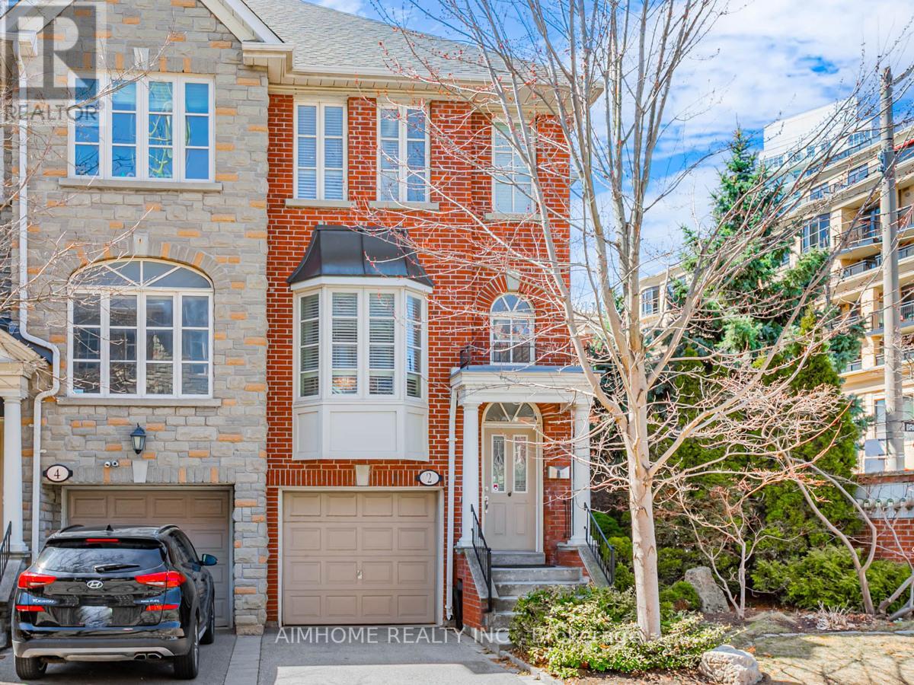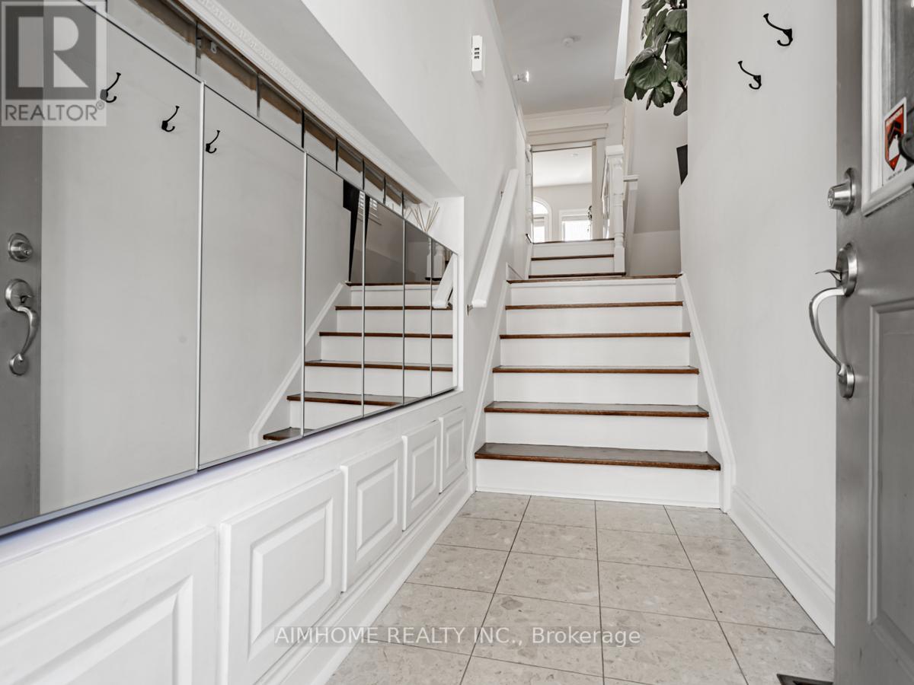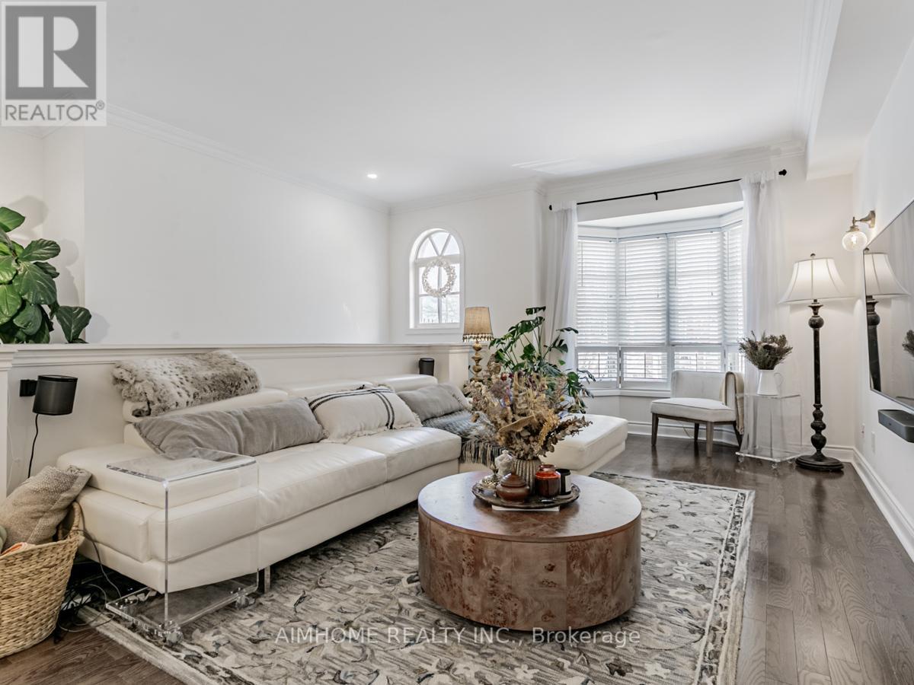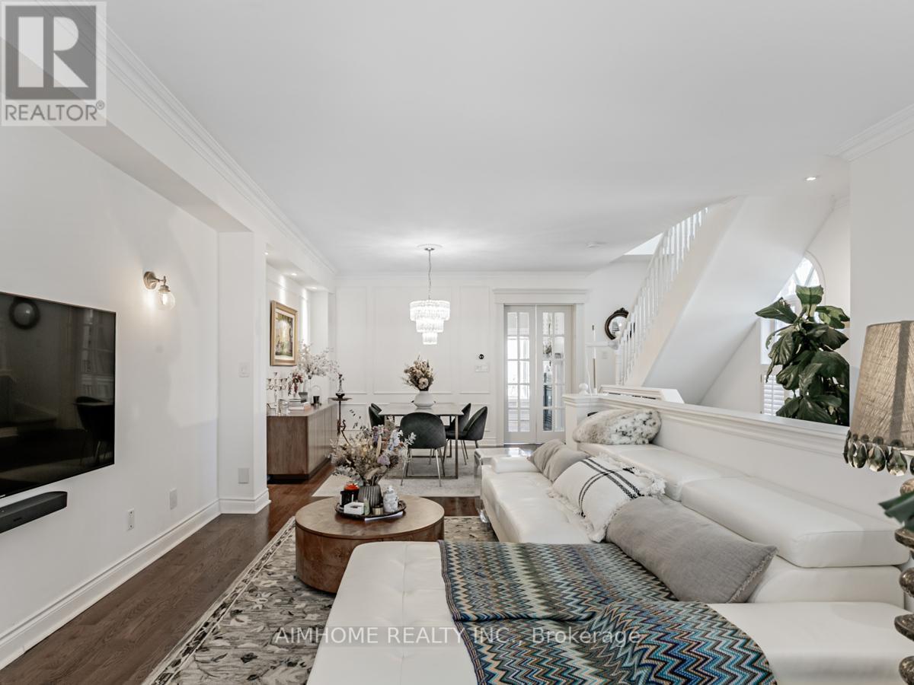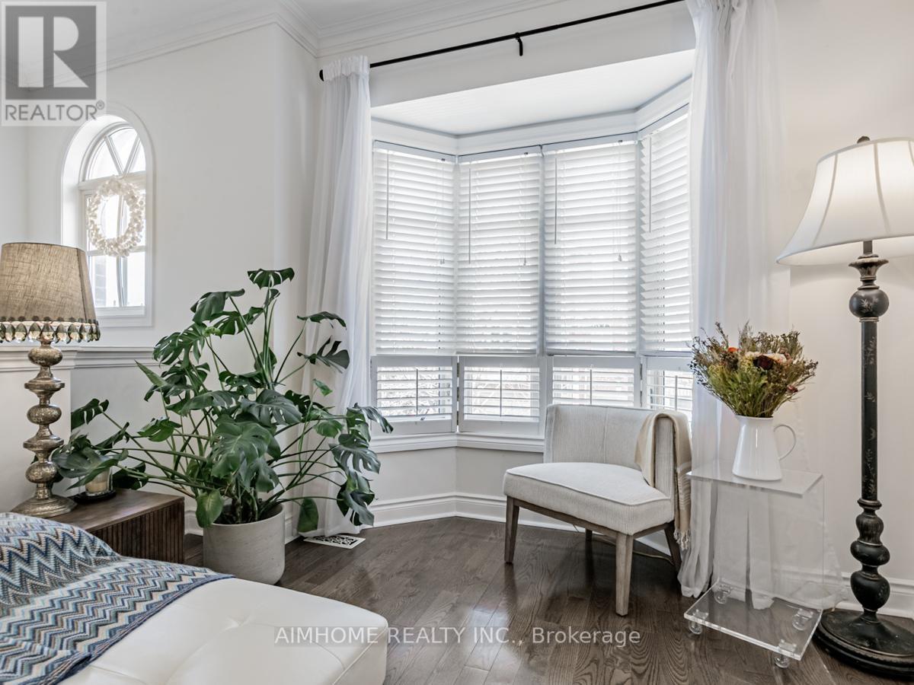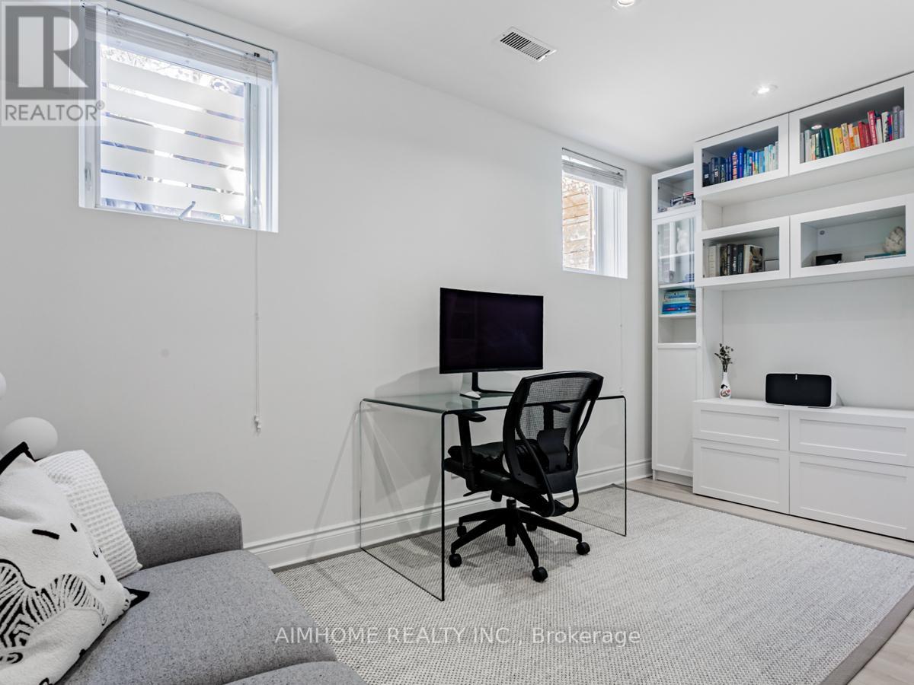2 Brownstone Lane Toronto, Ontario M8X 2Z6
$1,399,000
Rarely available luxury freehold end-unit townhouse in the prestigious Kingsway area. Nestled on a quiet cul-de-sac, this sun-filled home sits on an oversized, south-facing lot. The elegant interior boasts high ceilings, bay windows, refined box and cornice moldings, and designer lighting. A custom chefs kitchen features a gas stove, spacious center island, cozy gas fireplace and pocked French door with beveled glass. Hardwood floors extend throughout, while the upper level showcases large skylights, Juliette balcony and a cathedral-ceiling primary suite. The ground level offers a functional layout with a full bath ensuite and direct garage access with an EV charger. Premium upgrades include a water softener and reverse osmosis system. Ideally situated in the coveted Lambton Kingsway School district, steps from parks, Humber River trail, tennis court & pool, Bloor Street shops, and transit. Easy Access to Hwys, downtown, Lake Shore, airport, golf, Etc. A rare chance to own an exquisite home in one of Toronto's most desirable neighborhoods! (id:61852)
Property Details
| MLS® Number | W12055464 |
| Property Type | Single Family |
| Neigbourhood | Kingsway South |
| Community Name | Kingsway South |
| AmenitiesNearBy | Park, Public Transit, Schools |
| Features | Irregular Lot Size |
| ParkingSpaceTotal | 2 |
Building
| BathroomTotal | 2 |
| BedroomsAboveGround | 2 |
| BedroomsBelowGround | 1 |
| BedroomsTotal | 3 |
| Appliances | Range, Water Softener, Garage Door Opener Remote(s), Oven - Built-in, Water Purifier, Water Meter, Central Vacuum, Dishwasher, Dryer, Microwave, Oven, Stove, Washer, Window Coverings, Refrigerator |
| BasementDevelopment | Finished |
| BasementType | N/a (finished) |
| ConstructionStatus | Insulation Upgraded |
| ConstructionStyleAttachment | Attached |
| CoolingType | Central Air Conditioning |
| ExteriorFinish | Brick, Stucco |
| FireplacePresent | Yes |
| FlooringType | Marble, Hardwood |
| FoundationType | Concrete |
| HeatingFuel | Natural Gas |
| HeatingType | Forced Air |
| StoriesTotal | 2 |
| SizeInterior | 1100 - 1500 Sqft |
| Type | Row / Townhouse |
| UtilityWater | Municipal Water |
Parking
| Attached Garage | |
| Garage |
Land
| Acreage | No |
| FenceType | Fenced Yard |
| LandAmenities | Park, Public Transit, Schools |
| Sewer | Sanitary Sewer |
| SizeDepth | 85 Ft ,4 In |
| SizeFrontage | 33 Ft |
| SizeIrregular | 33 X 85.4 Ft ; End Unit |
| SizeTotalText | 33 X 85.4 Ft ; End Unit |
| ZoningDescription | Res |
Rooms
| Level | Type | Length | Width | Dimensions |
|---|---|---|---|---|
| Second Level | Primary Bedroom | 5.5 m | 3.99 m | 5.5 m x 3.99 m |
| Second Level | Bedroom 2 | 4.85 m | 3.5 m | 4.85 m x 3.5 m |
| Main Level | Living Room | 5.2 m | 3.4 m | 5.2 m x 3.4 m |
| Main Level | Dining Room | 4.45 m | 3.4 m | 4.45 m x 3.4 m |
| Main Level | Kitchen | 4.65 m | 3.7 m | 4.65 m x 3.7 m |
| Ground Level | Foyer | 2.85 m | 4.2 m | 2.85 m x 4.2 m |
| Ground Level | Bedroom 3 | 4.65 m | 3.7 m | 4.65 m x 3.7 m |
https://www.realtor.ca/real-estate/28105643/2-brownstone-lane-toronto-kingsway-south-kingsway-south
Interested?
Contact us for more information
Jiemin Wu
Salesperson
2175 Sheppard Ave E. Suite 106
Toronto, Ontario M2J 1W8
