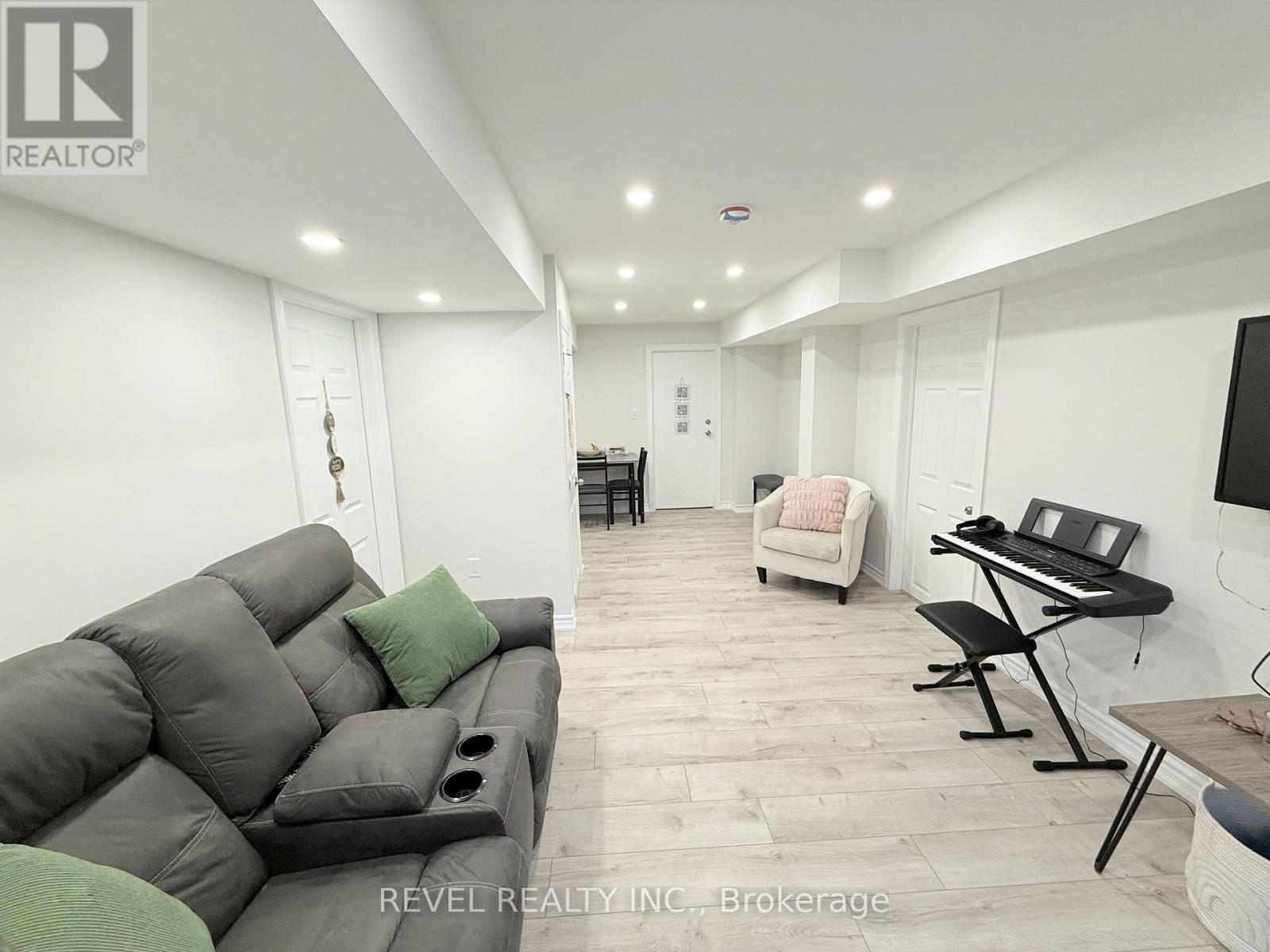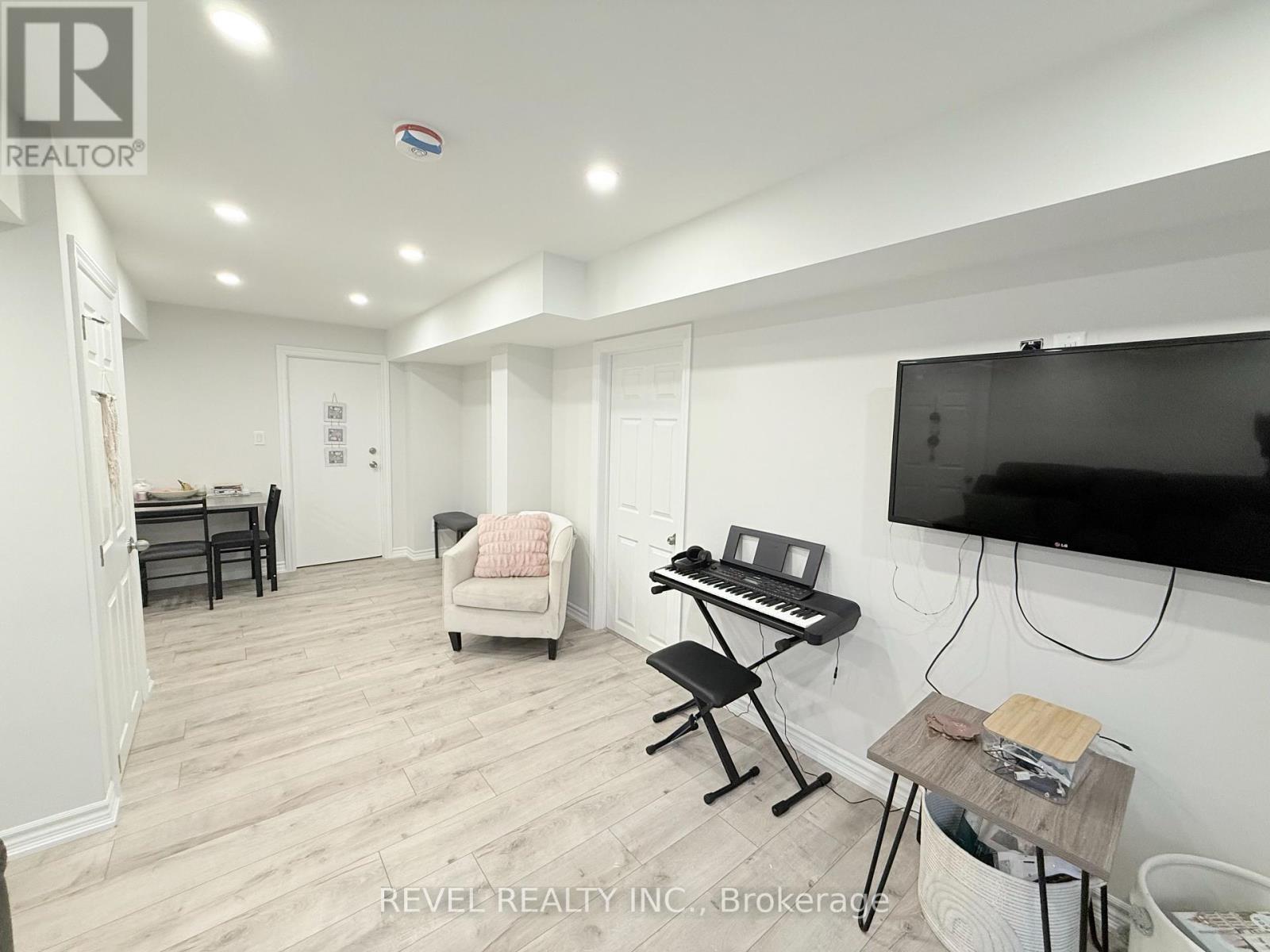1246 Harlstone Crescent Oshawa, Ontario L1K 0J2
$1,180 Monthly
*shared kitchen & living space with a female tenant* Brand-new, modern basement suite in the sought-after Taunton community! Welcome to this renovated, ABOVE-GRADE basement suite, featuring a spacious bedroom with ensuite. This beautifully updated suite boasts great sized windows overlooking the backyard, a separate entrance, and a sleek, modern design. Enjoy the convenience of nearby schools, parks, shopping, and quick highway access! Tenant pays 10% of utilities, with optional parking available for an additional $50/month. Don't miss out on this exceptional living space! (id:61852)
Property Details
| MLS® Number | E12055294 |
| Property Type | Single Family |
| Neigbourhood | Taunton |
| Community Name | Taunton |
| AmenitiesNearBy | Park |
| CommunicationType | High Speed Internet |
| Features | In Suite Laundry |
| ParkingSpaceTotal | 1 |
Building
| BathroomTotal | 1 |
| BedroomsAboveGround | 1 |
| BedroomsTotal | 1 |
| Appliances | Dishwasher, Dryer, Microwave, Stove, Washer, Window Coverings, Refrigerator |
| BasementDevelopment | Finished |
| BasementFeatures | Separate Entrance |
| BasementType | N/a (finished) |
| ConstructionStyleAttachment | Detached |
| CoolingType | Central Air Conditioning |
| ExteriorFinish | Brick, Vinyl Siding |
| FlooringType | Laminate |
| FoundationType | Concrete |
| HeatingFuel | Natural Gas |
| HeatingType | Forced Air |
| StoriesTotal | 2 |
| SizeInterior | 700 - 1100 Sqft |
| Type | House |
| UtilityWater | Municipal Water |
Parking
| Attached Garage | |
| Garage |
Land
| Acreage | No |
| LandAmenities | Park |
| Sewer | Sanitary Sewer |
Rooms
| Level | Type | Length | Width | Dimensions |
|---|---|---|---|---|
| Basement | Bedroom | 3.6 m | 3.15 m | 3.6 m x 3.15 m |
| Basement | Living Room | 5.1 m | 4.25 m | 5.1 m x 4.25 m |
| Basement | Kitchen | 3.55 m | 2.61 m | 3.55 m x 2.61 m |
https://www.realtor.ca/real-estate/28105122/1246-harlstone-crescent-oshawa-taunton-taunton
Interested?
Contact us for more information
Amen Victoria Edieya
Salesperson
128-2544 Weston Road
Toronto, Ontario M9N 2A6










