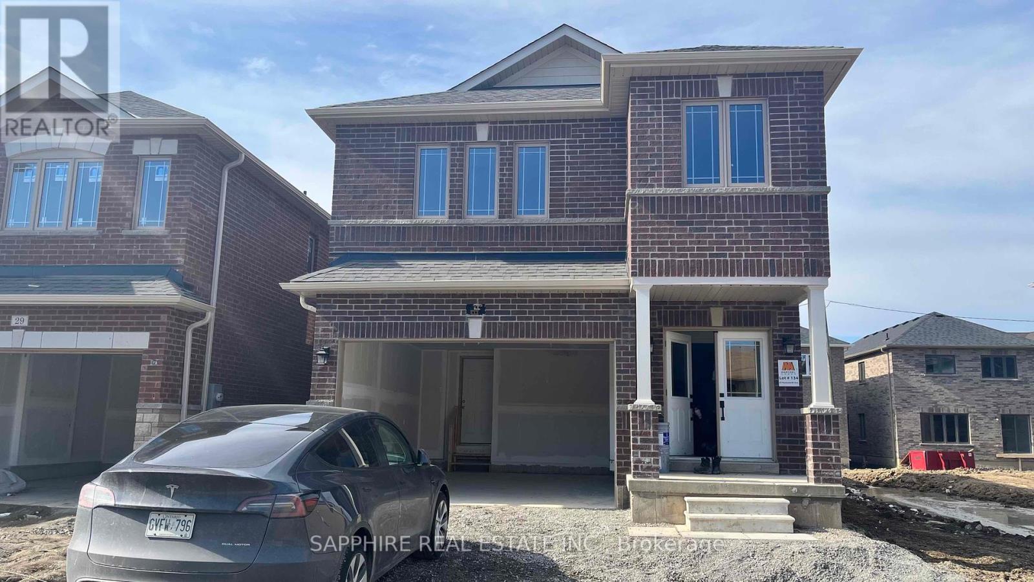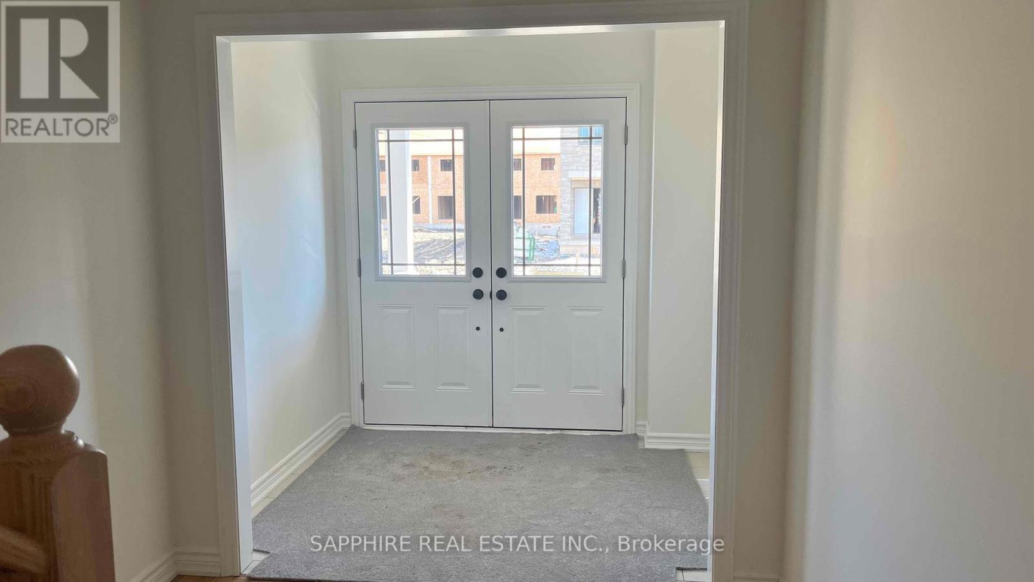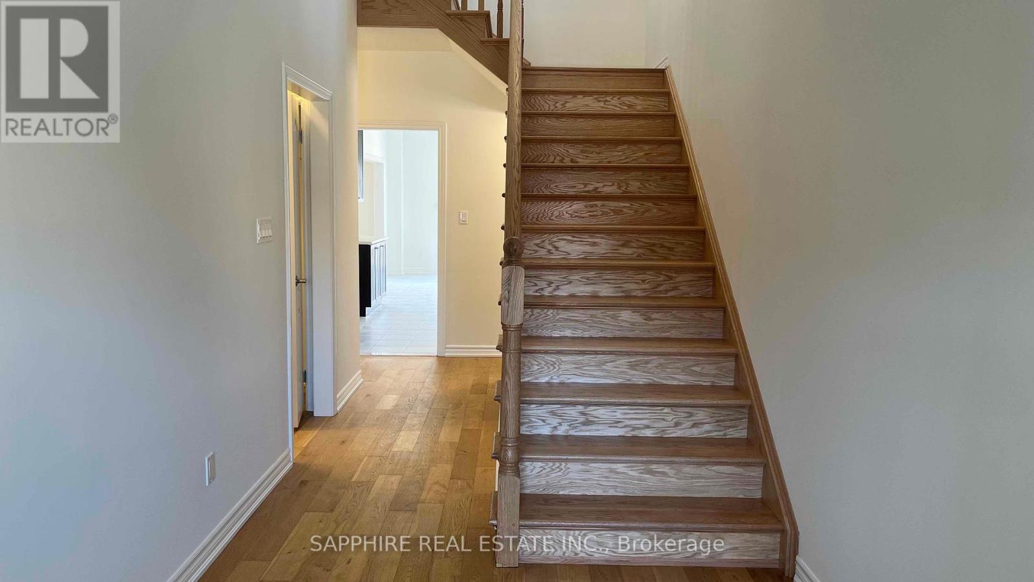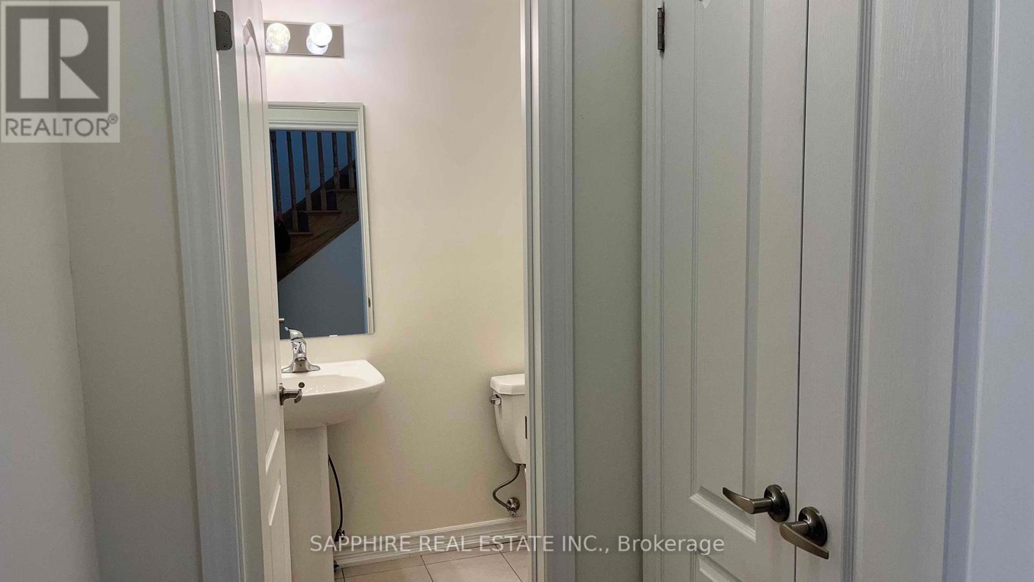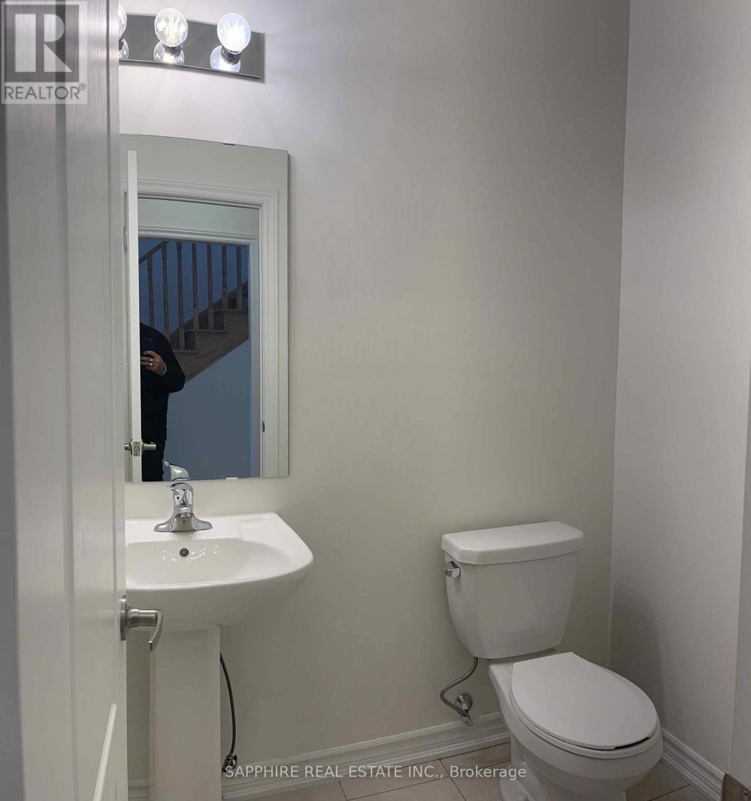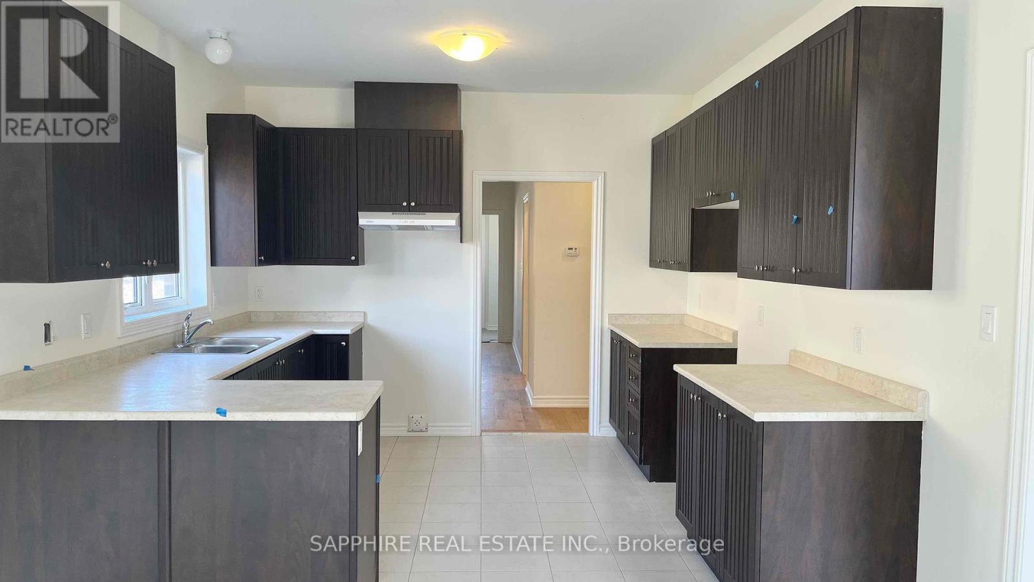25 Huntsworth Avenue Thorold, Ontario L2V 0N2
$2,800 Monthly
BASEMENT NOT INCLUDED!! This home is an absolute gem, incredible size , ideal location , close to 406 & QEW. Built by Marydel Homes in a vibrant, new neighborhood, it's a true standout. 3 Washroom upstairs, 2 master bedrooms . Generous sized Rooms and Bedrooms. Lots of Natural Light all over the house. The kitchen has upgraded features, and a breakfast area that overlooks the patio door and family room. The open-concept design floods the space with natural light. Ensuite laundry adds an extra touch of functionality. The main floor boasts stunning hardwood flooring, oak stairs with modern metal pickets. Stainless steel appliances. A+++ Tenants only. Please note that the property has 4 washrooms, there is a glitch in the system which shows 10 washrooms. (id:61852)
Property Details
| MLS® Number | X12054895 |
| Property Type | Single Family |
| Community Name | 557 - Thorold Downtown |
| ParkingSpaceTotal | 2 |
Building
| BathroomTotal | 10 |
| BedroomsAboveGround | 4 |
| BedroomsTotal | 4 |
| Age | New Building |
| Appliances | Water Heater, Dishwasher, Dryer, Stove, Washer, Window Coverings, Refrigerator |
| ConstructionStyleAttachment | Detached |
| CoolingType | Central Air Conditioning, Air Exchanger |
| ExteriorFinish | Brick |
| FlooringType | Hardwood, Ceramic, Carpeted |
| FoundationType | Concrete |
| HalfBathTotal | 1 |
| HeatingFuel | Natural Gas |
| HeatingType | Forced Air |
| StoriesTotal | 2 |
| SizeInterior | 2000 - 2500 Sqft |
| Type | House |
| UtilityWater | Municipal Water |
Parking
| Attached Garage | |
| Garage |
Land
| Acreage | No |
| Sewer | Sanitary Sewer |
| SizeDepth | 101 Ft ,8 In |
| SizeFrontage | 32 Ft ,9 In |
| SizeIrregular | 32.8 X 101.7 Ft |
| SizeTotalText | 32.8 X 101.7 Ft|under 1/2 Acre |
Rooms
| Level | Type | Length | Width | Dimensions |
|---|---|---|---|---|
| Second Level | Primary Bedroom | 5.49 m | 3.66 m | 5.49 m x 3.66 m |
| Second Level | Bedroom 2 | 3.96 m | 3.05 m | 3.96 m x 3.05 m |
| Second Level | Bedroom 3 | 5.59 m | 3.35 m | 5.59 m x 3.35 m |
| Second Level | Bedroom 4 | 3.56 m | 4.27 m | 3.56 m x 4.27 m |
| Main Level | Family Room | 3.35 m | 7.62 m | 3.35 m x 7.62 m |
| Main Level | Living Room | 3.35 m | 7.62 m | 3.35 m x 7.62 m |
| Main Level | Kitchen | 3.48 m | 3.35 m | 3.48 m x 3.35 m |
| Main Level | Eating Area | 3.45 m | 4.27 m | 3.45 m x 4.27 m |
| Main Level | Laundry Room | 2.44 m | 1.83 m | 2.44 m x 1.83 m |
Interested?
Contact us for more information
Mahesh Khatri
Broker of Record
7885 Tranmere Dr Unit 1
Mississauga, Ontario L5S 1V8
Rakhee Khatri
Salesperson
7885 Tranmere Dr Unit 1
Mississauga, Ontario L5S 1V8
