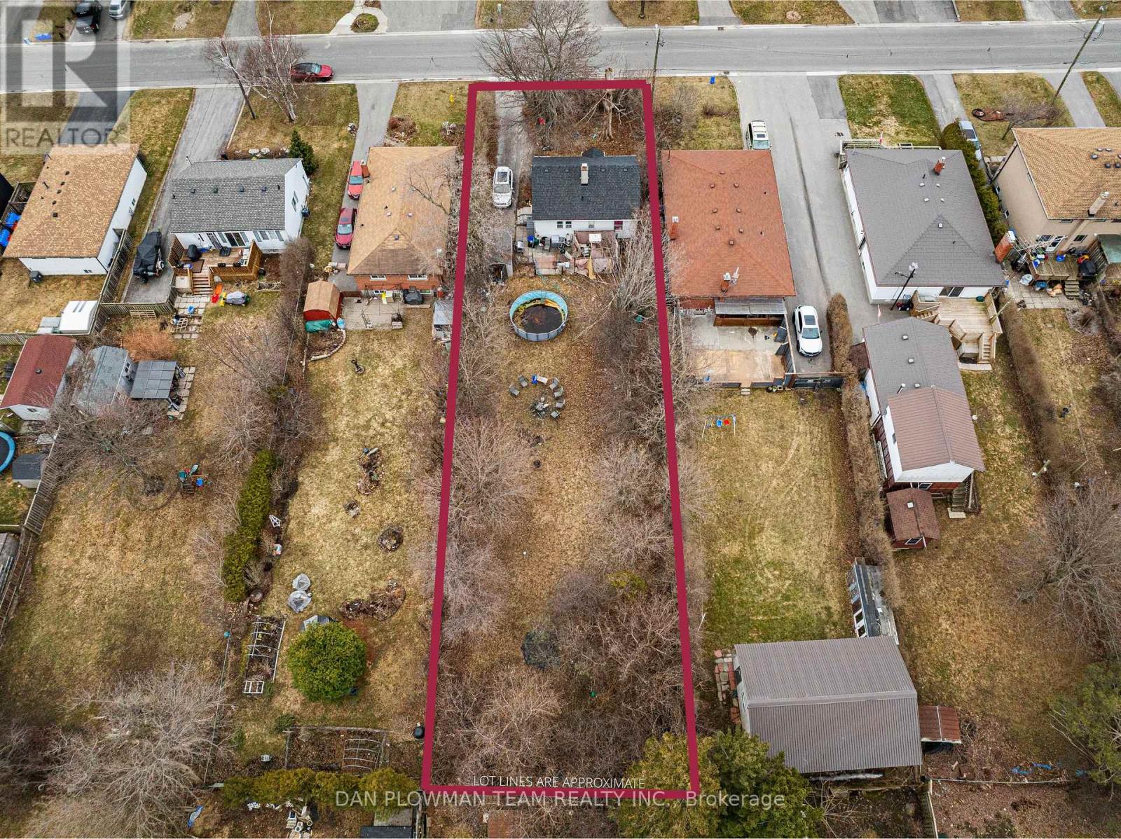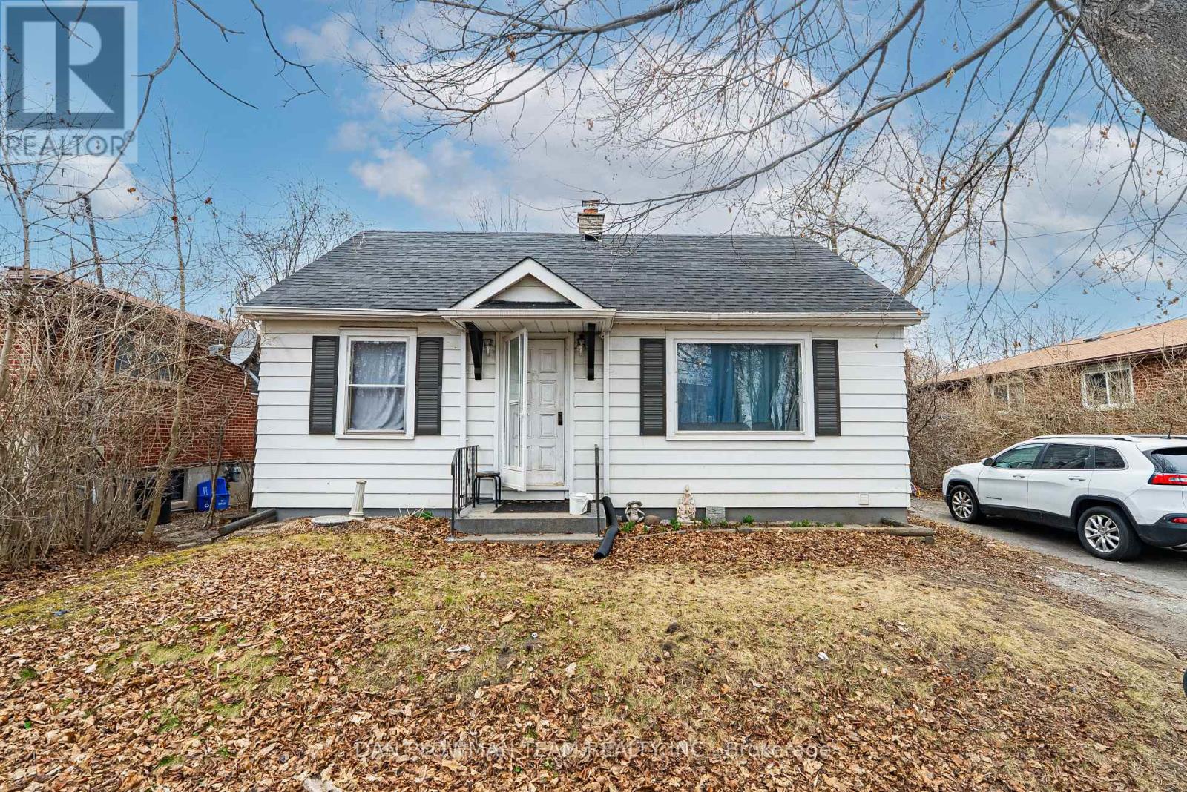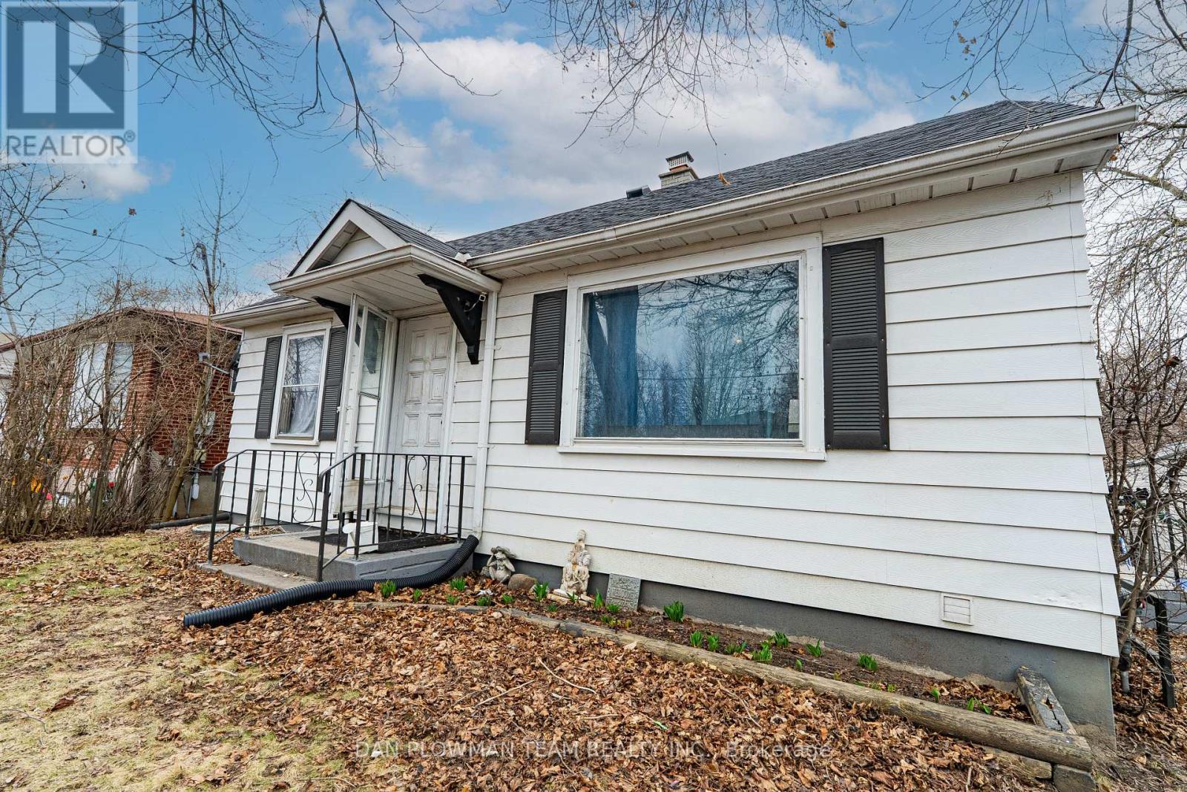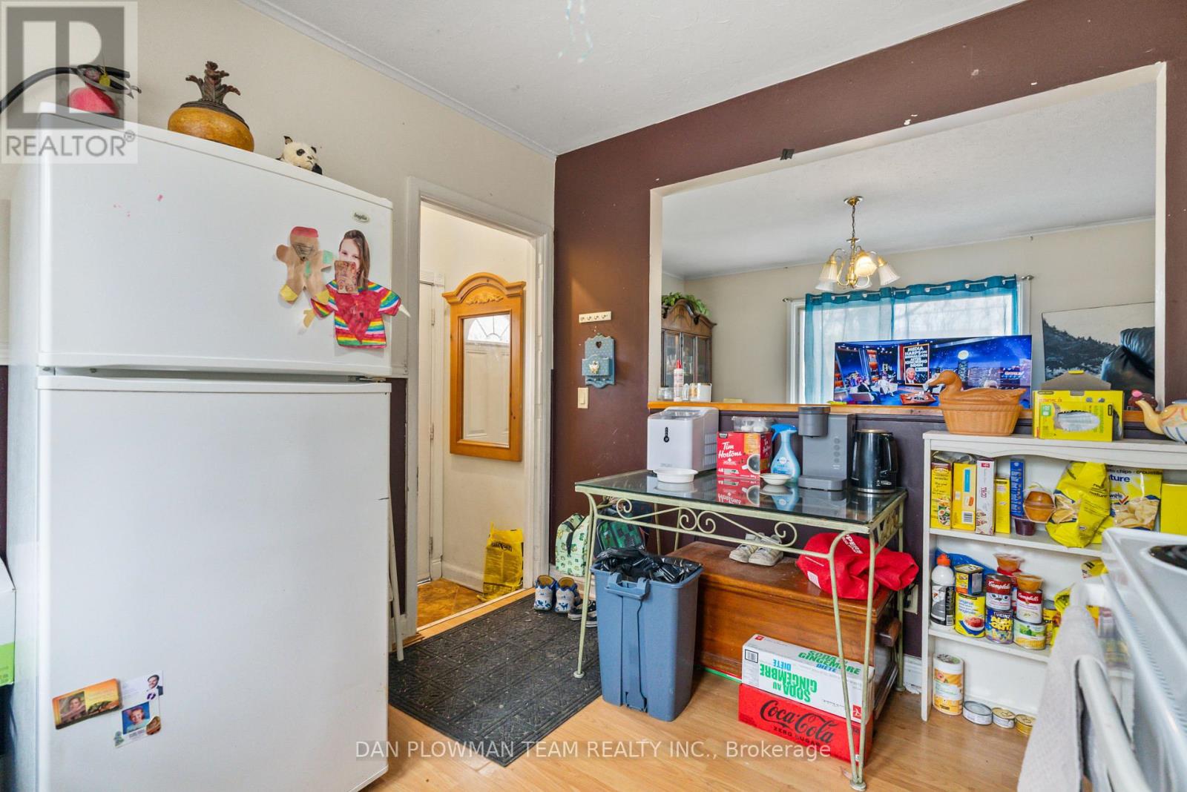554 Veterans Road Oshawa, Ontario L1H 3N5
$649,900
Endless Potential With This Bungalow In Oshawa's Farewell Community. Situated On A Deep 53x208 Ft Lot, This 2-Bedroom, 2-Bathroom Home Is Perfect For Those Looking To Make It Their Own.The Main Floor Offers A Functional Layout With Plenty Of Natural Light, While A Separate Entrance To The Basement Adds Flexibility For Future Use. Outside, The Large Backyard Provides Ample Space For Outdoor Living, Gardening, Or Expansion. With A Bit Of Vision And Effort, This Property Can Be Transformed Into Something Truly Special. Located On A Quiet Street, In An Established Neighbourhood Close To Parks, Schools, Shopping, And Major Highways, This Is A Rare Opportunity To Invest In A Great Location And Create A Home That Fits Your Lifestyle. (id:61852)
Property Details
| MLS® Number | E12054992 |
| Property Type | Single Family |
| Community Name | Farewell |
| Features | Carpet Free |
| ParkingSpaceTotal | 3 |
| PoolType | Above Ground Pool |
Building
| BathroomTotal | 2 |
| BedroomsAboveGround | 2 |
| BedroomsBelowGround | 1 |
| BedroomsTotal | 3 |
| ArchitecturalStyle | Bungalow |
| BasementFeatures | Separate Entrance |
| BasementType | N/a |
| ConstructionStyleAttachment | Detached |
| CoolingType | Window Air Conditioner |
| ExteriorFinish | Aluminum Siding |
| FlooringType | Laminate, Hardwood |
| FoundationType | Concrete |
| HeatingFuel | Natural Gas |
| HeatingType | Forced Air |
| StoriesTotal | 1 |
| Type | House |
| UtilityWater | Municipal Water |
Parking
| No Garage |
Land
| Acreage | No |
| Sewer | Sanitary Sewer |
| SizeDepth | 208 Ft ,3 In |
| SizeFrontage | 53 Ft ,11 In |
| SizeIrregular | 53.95 X 208.3 Ft |
| SizeTotalText | 53.95 X 208.3 Ft |
Rooms
| Level | Type | Length | Width | Dimensions |
|---|---|---|---|---|
| Basement | Recreational, Games Room | 6.24 m | 3.05 m | 6.24 m x 3.05 m |
| Basement | Bedroom | 3.29 m | 2.57 m | 3.29 m x 2.57 m |
| Basement | Laundry Room | 3.39 m | 3.08 m | 3.39 m x 3.08 m |
| Main Level | Kitchen | 3.27 m | 2.88 m | 3.27 m x 2.88 m |
| Main Level | Living Room | 4.56 m | 3.24 m | 4.56 m x 3.24 m |
| Main Level | Dining Room | 4.56 m | 3.24 m | 4.56 m x 3.24 m |
| Main Level | Primary Bedroom | 2.95 m | 3.21 m | 2.95 m x 3.21 m |
| Main Level | Bedroom | 2.95 m | 2.72 m | 2.95 m x 2.72 m |
https://www.realtor.ca/real-estate/28104224/554-veterans-road-oshawa-farewell-farewell
Interested?
Contact us for more information
Dan Plowman
Salesperson
800 King St West
Oshawa, Ontario L1J 2L5


















