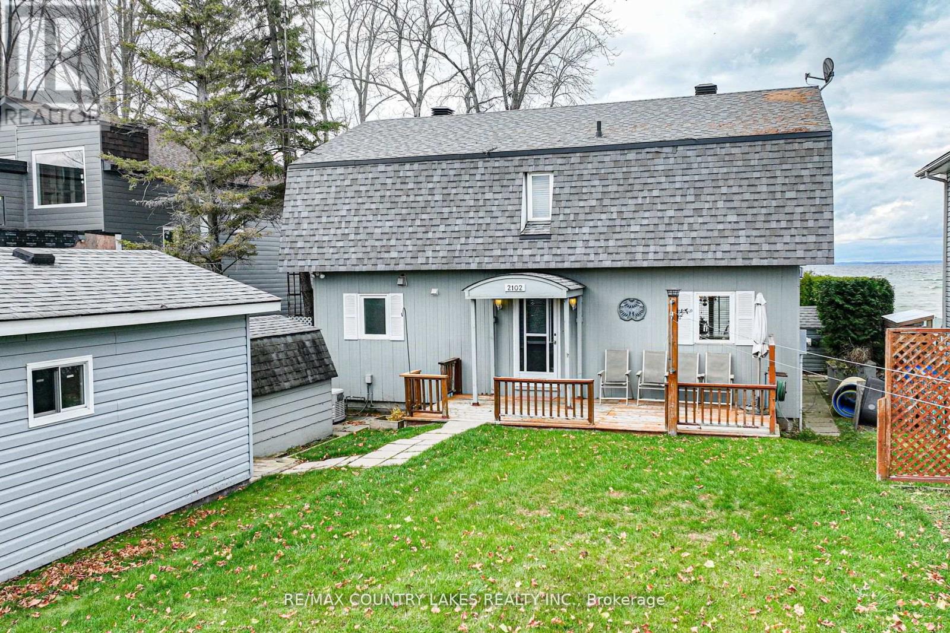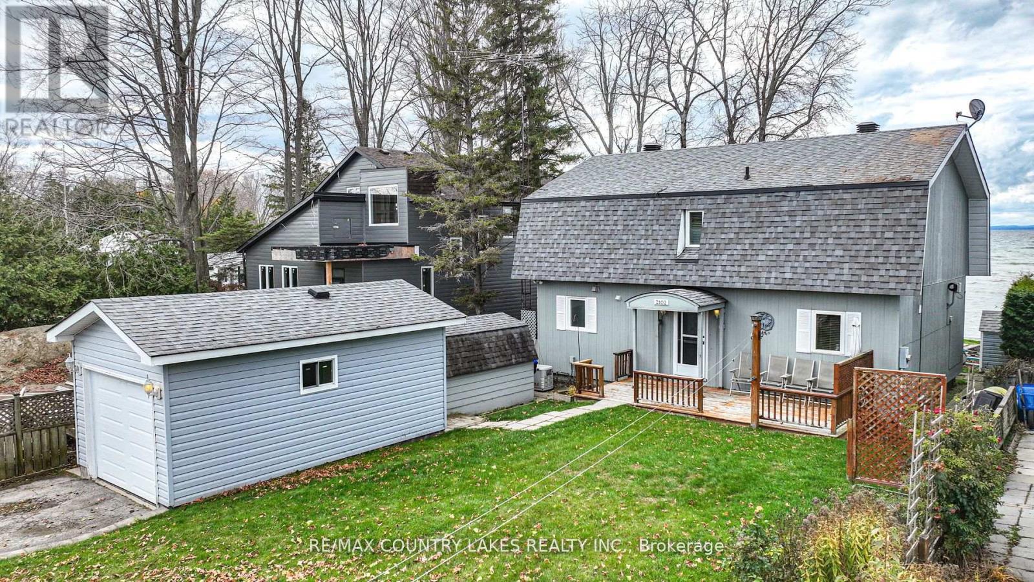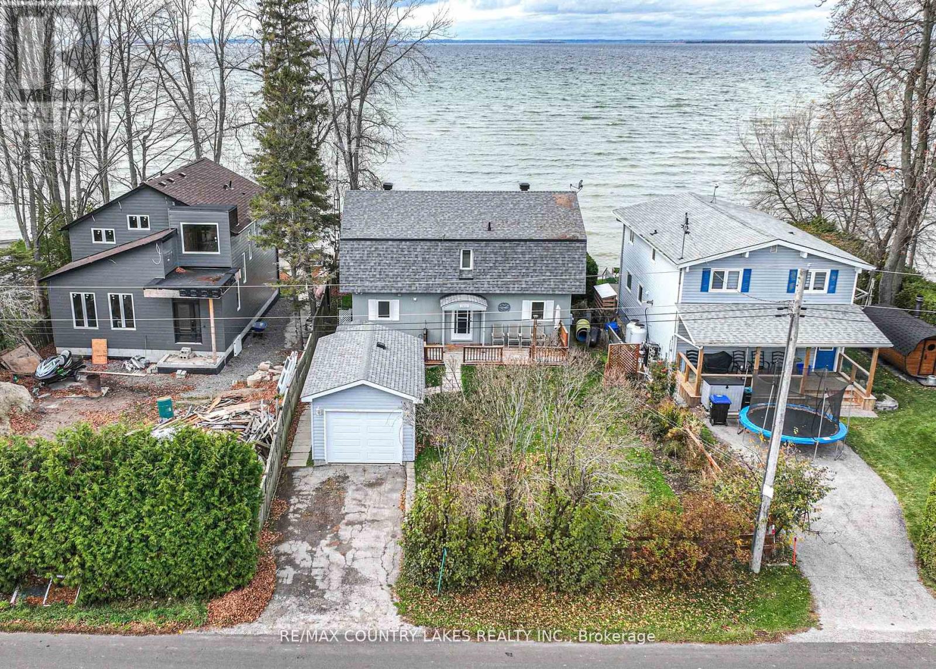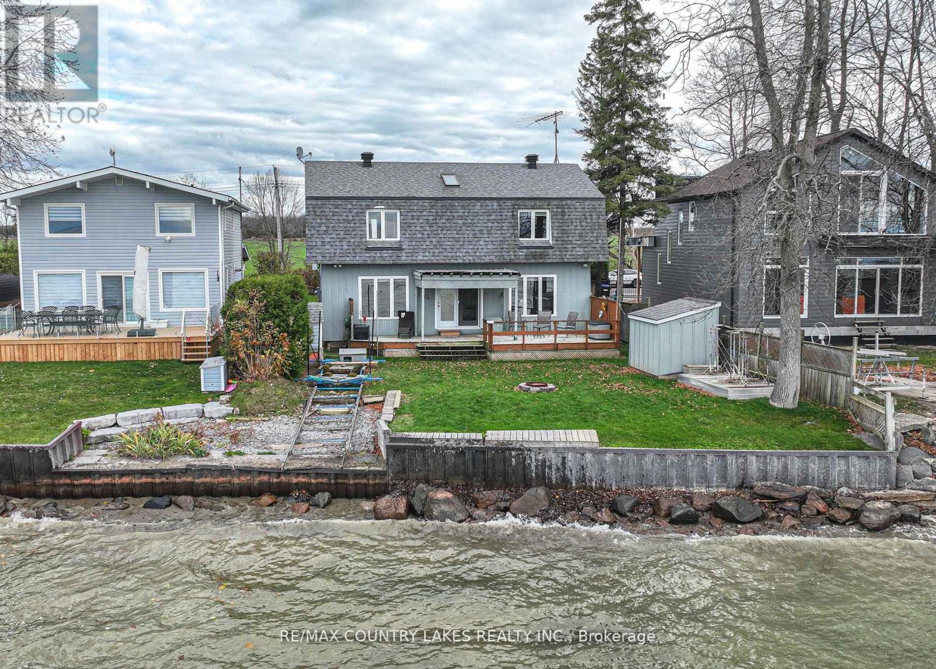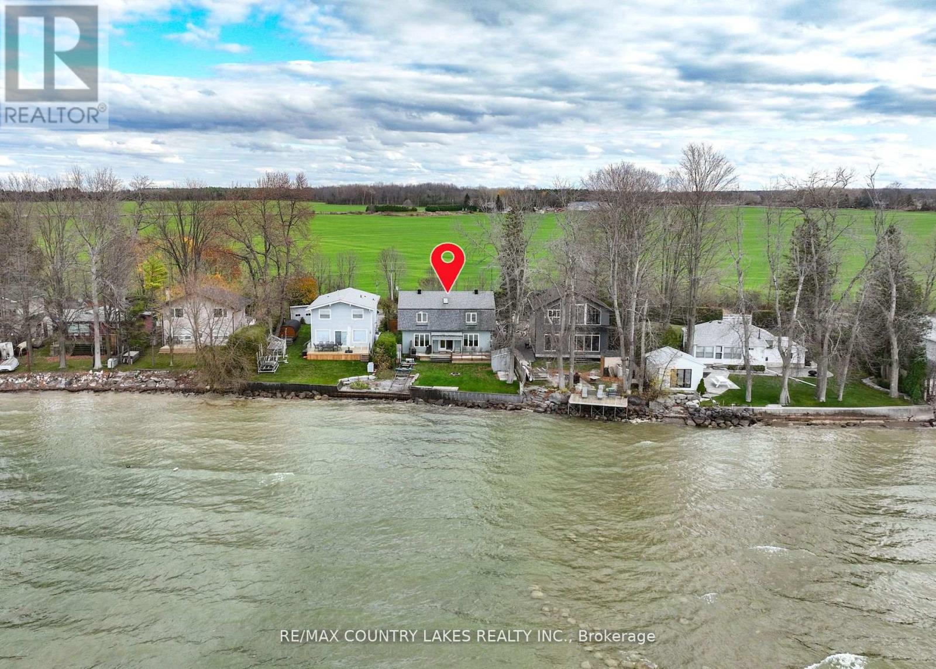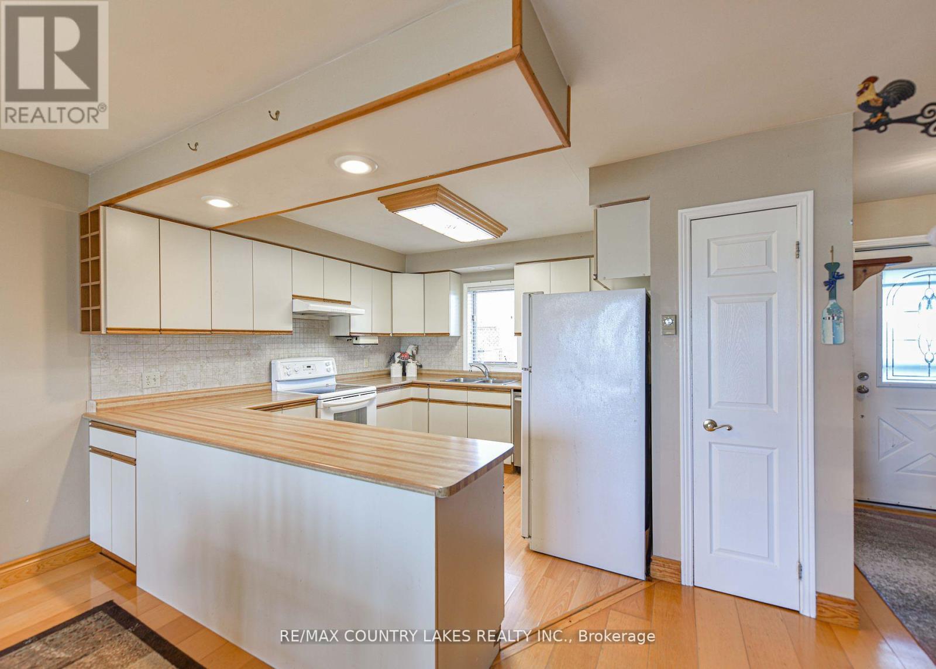2102 Lakeshore Drive Ramara, Ontario L0K 1B0
$899,000
Don't miss out on this opportunity to own your full time waterfront home or cottage sitting directly on Lake Simcoe! Soak in the west view with our magnificent sunsets from your large deck. Easy access to anywhere in the world being part of the Trent Severn System! Single car garage, main floor laundry, 3 large bedrooms, 2 full baths. Lovely hardwood floors, open concept with entertaining kitchen, loft style upper primary bedroom provides the open and yet cozy feel. Water system with filtration and U.V light. Curl up to the propane fireplace and enjoy your views of all 4 stunning seasons. Sandy beaches, marina, restaurants, resort, hiking trails, fishing , swimming, boating can all be yours. Move in for the holidays and bring the family. All this is only 1.5 hrs from the GTA! Work from home or enjoy your retirement! Generator, heated line to the dug well, front and rear decks, private lot. (id:61852)
Property Details
| MLS® Number | S12055027 |
| Property Type | Single Family |
| Community Name | Brechin |
| AmenitiesNearBy | Beach, Marina |
| Easement | Unknown |
| ParkingSpaceTotal | 3 |
| ViewType | View, Lake View, View Of Water, Direct Water View |
| WaterFrontType | Waterfront |
Building
| BathroomTotal | 2 |
| BedroomsAboveGround | 3 |
| BedroomsTotal | 3 |
| Age | 51 To 99 Years |
| Amenities | Fireplace(s) |
| Appliances | Water Heater |
| BasementType | Crawl Space |
| ConstructionStyleAttachment | Detached |
| ExteriorFinish | Wood |
| FireplacePresent | Yes |
| FireplaceTotal | 1 |
| FlooringType | Hardwood, Laminate, Carpeted |
| FoundationType | Wood/piers |
| HeatingFuel | Electric |
| HeatingType | Baseboard Heaters |
| StoriesTotal | 2 |
| SizeInterior | 700 - 1100 Sqft |
| Type | House |
| UtilityWater | Dug Well |
Parking
| Detached Garage | |
| Garage |
Land
| AccessType | Year-round Access, Private Docking |
| Acreage | No |
| LandAmenities | Beach, Marina |
| Sewer | Septic System |
| SizeDepth | 156 Ft |
| SizeFrontage | 54 Ft ,6 In |
| SizeIrregular | 54.5 X 156 Ft ; 11.38 X 41.21 X 155.99 X 50.0 X 139.99 |
| SizeTotalText | 54.5 X 156 Ft ; 11.38 X 41.21 X 155.99 X 50.0 X 139.99|under 1/2 Acre |
Rooms
| Level | Type | Length | Width | Dimensions |
|---|---|---|---|---|
| Second Level | Bathroom | 3.12 m | 1.8 m | 3.12 m x 1.8 m |
| Second Level | Bedroom | 4.14 m | 5.61 m | 4.14 m x 5.61 m |
| Second Level | Bedroom 2 | 3.91 m | 2.49 m | 3.91 m x 2.49 m |
| Second Level | Bedroom 3 | 4.04 m | 3.58 m | 4.04 m x 3.58 m |
| Lower Level | Bathroom | 1.8 m | 2.39 m | 1.8 m x 2.39 m |
| Main Level | Foyer | 1.96 m | 0.8 m | 1.96 m x 0.8 m |
| Main Level | Living Room | 4.19 m | 5.64 m | 4.19 m x 5.64 m |
| Main Level | Dining Room | 4.04 m | 4.09 m | 4.04 m x 4.09 m |
| Main Level | Kitchen | 3.2 m | 3.45 m | 3.2 m x 3.45 m |
| Main Level | Laundry Room | 1.96 m | 1.8 m | 1.96 m x 1.8 m |
Utilities
| Cable | Available |
https://www.realtor.ca/real-estate/28104241/2102-lakeshore-drive-ramara-brechin-brechin
Interested?
Contact us for more information
Kate Bassett
Salesperson
Dawn Michelle Whiteside
Salesperson
