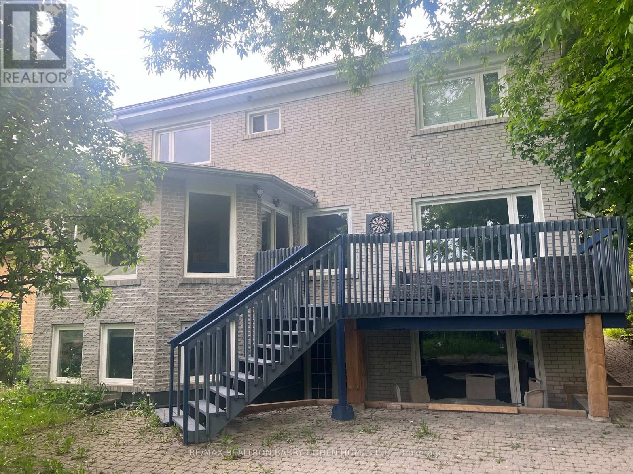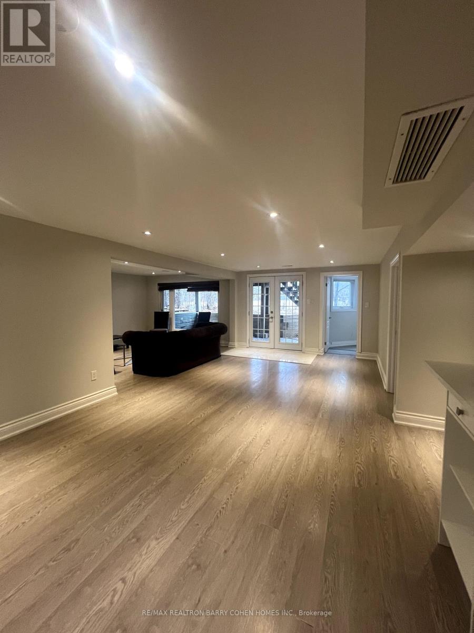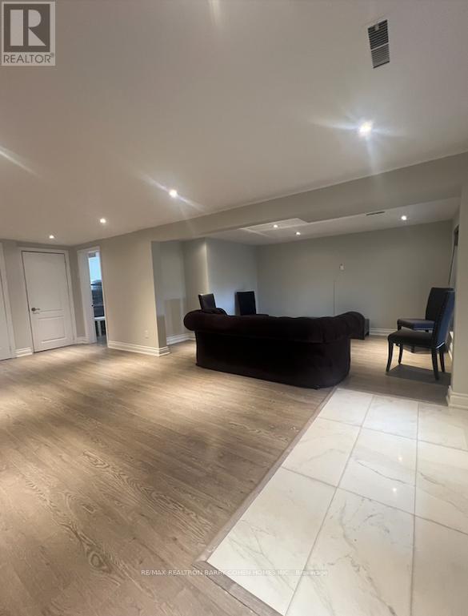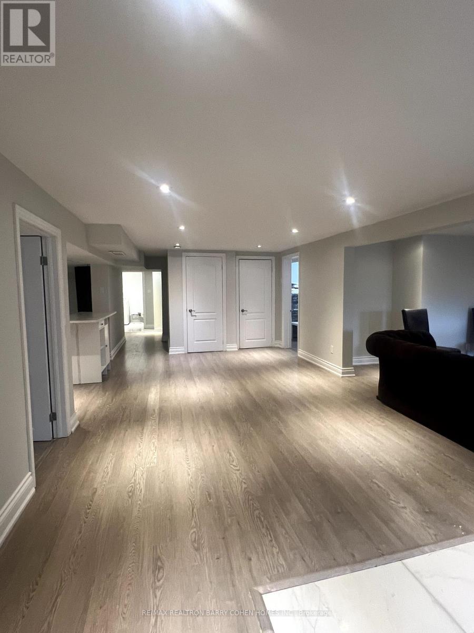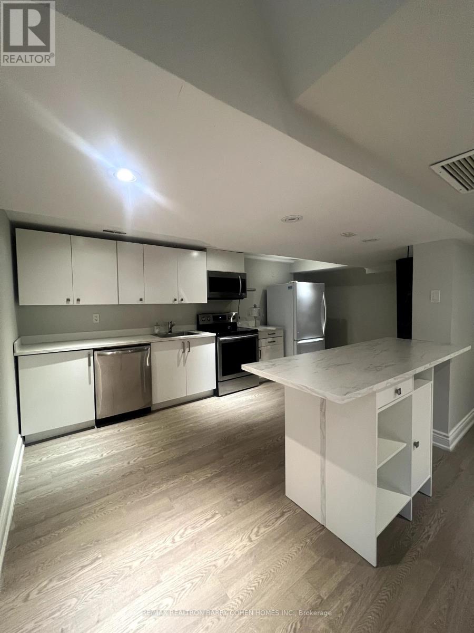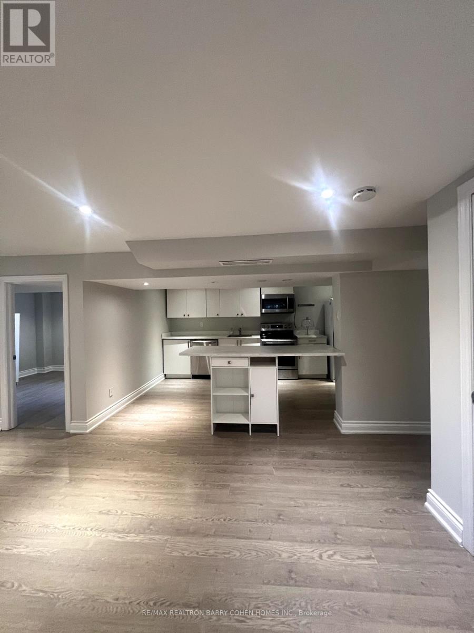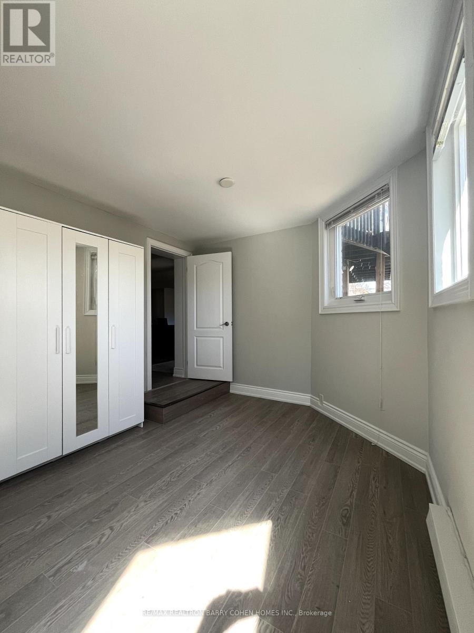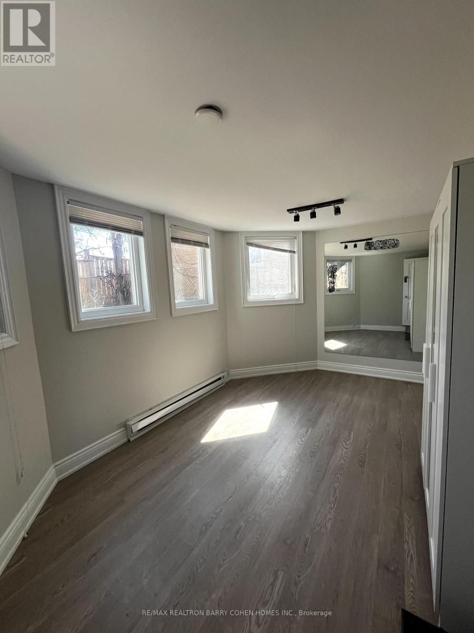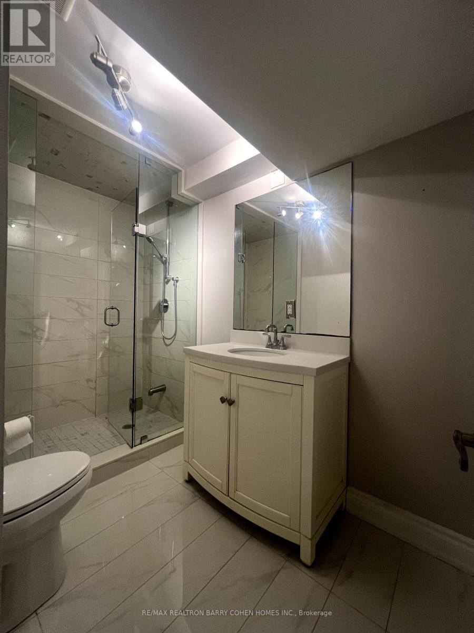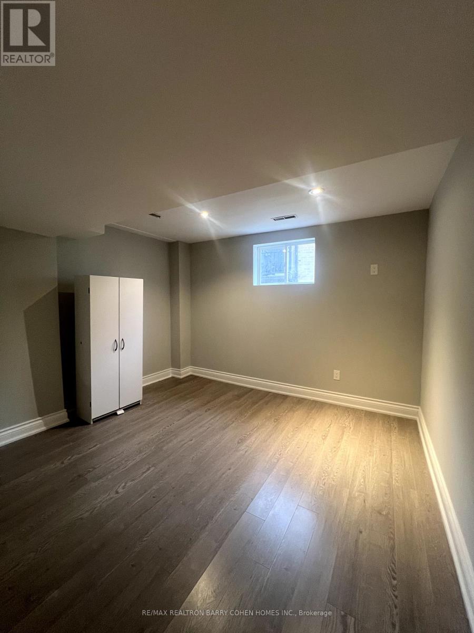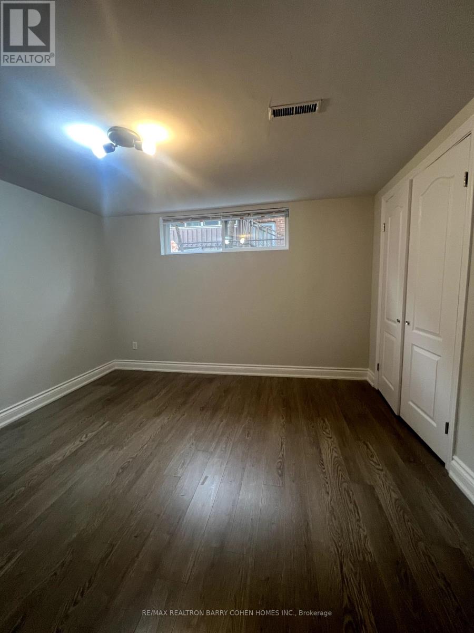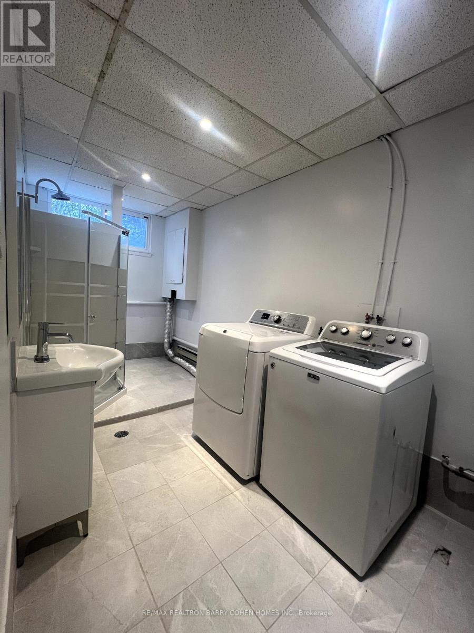98 Rockford Road Toronto, Ontario M2R 3A7
$2,800 Monthly
Fully Renovated Three Bedrooms Family Home In Desirable North York with Fantastic Park View. Open Concept Oversized Living /Dining Room with above ground large windows , Large Kitchen, Separate Entrance to backyard/Park. Large In-Suite Laundry. PERFECT Opportunity for students,Easy Access to York University. 2Parking spots. NO SMOKING PERMITTED. NO PETS. NO SUBLETTING. (id:61852)
Property Details
| MLS® Number | C12055077 |
| Property Type | Single Family |
| Neigbourhood | Westminster-Branson |
| Community Name | Westminster-Branson |
| AmenitiesNearBy | Park, Public Transit |
| Features | Carpet Free, In Suite Laundry |
| ParkingSpaceTotal | 2 |
Building
| BathroomTotal | 2 |
| BedroomsAboveGround | 3 |
| BedroomsTotal | 3 |
| BasementDevelopment | Finished |
| BasementFeatures | Walk Out |
| BasementType | N/a (finished) |
| ConstructionStyleAttachment | Detached |
| CoolingType | Central Air Conditioning |
| ExteriorFinish | Brick |
| FlooringType | Laminate |
| FoundationType | Concrete |
| HeatingFuel | Natural Gas |
| HeatingType | Forced Air |
| StoriesTotal | 2 |
| SizeInterior | 2500 - 3000 Sqft |
| Type | House |
| UtilityWater | Municipal Water |
Parking
| No Garage |
Land
| Acreage | No |
| FenceType | Fenced Yard |
| LandAmenities | Park, Public Transit |
| Sewer | Sanitary Sewer |
| SizeDepth | 131 Ft ,6 In |
| SizeFrontage | 66 Ft ,8 In |
| SizeIrregular | 66.7 X 131.5 Ft |
| SizeTotalText | 66.7 X 131.5 Ft |
Rooms
| Level | Type | Length | Width | Dimensions |
|---|---|---|---|---|
| Basement | Recreational, Games Room | 6.94 m | 3.34 m | 6.94 m x 3.34 m |
| Basement | Kitchen | 5.15 m | 3.1 m | 5.15 m x 3.1 m |
| Basement | Bedroom | 4.7 m | 3 m | 4.7 m x 3 m |
| Basement | Bedroom 2 | 3.34 m | 3.1 m | 3.34 m x 3.1 m |
| Basement | Bedroom 3 | 3.45 m | 3.1 m | 3.45 m x 3.1 m |
Interested?
Contact us for more information
Nasim Alishahinorani
Broker
309 York Mills Ro Unit 7
Toronto, Ontario M2L 1L3
