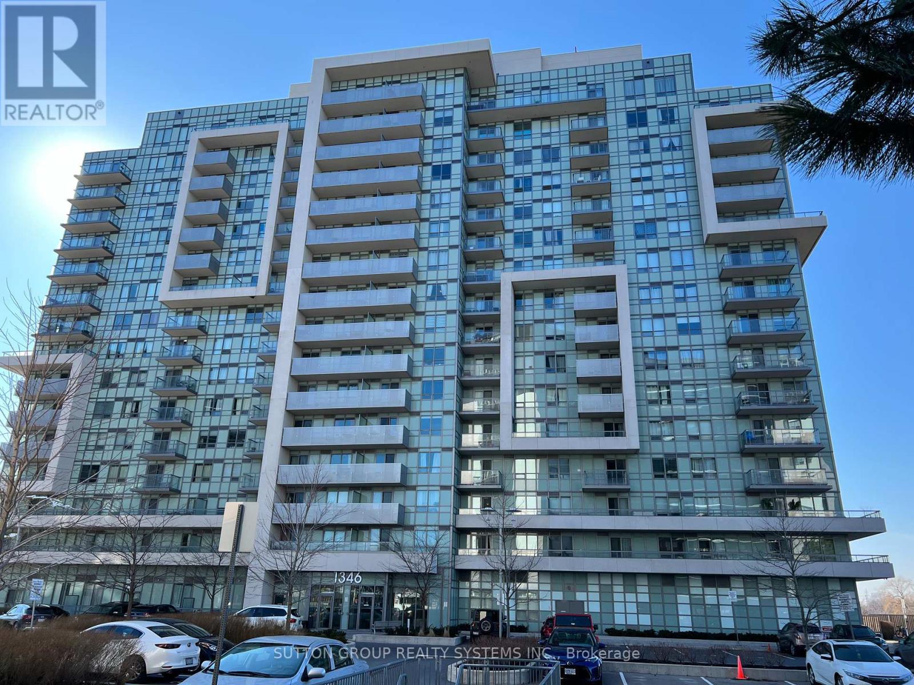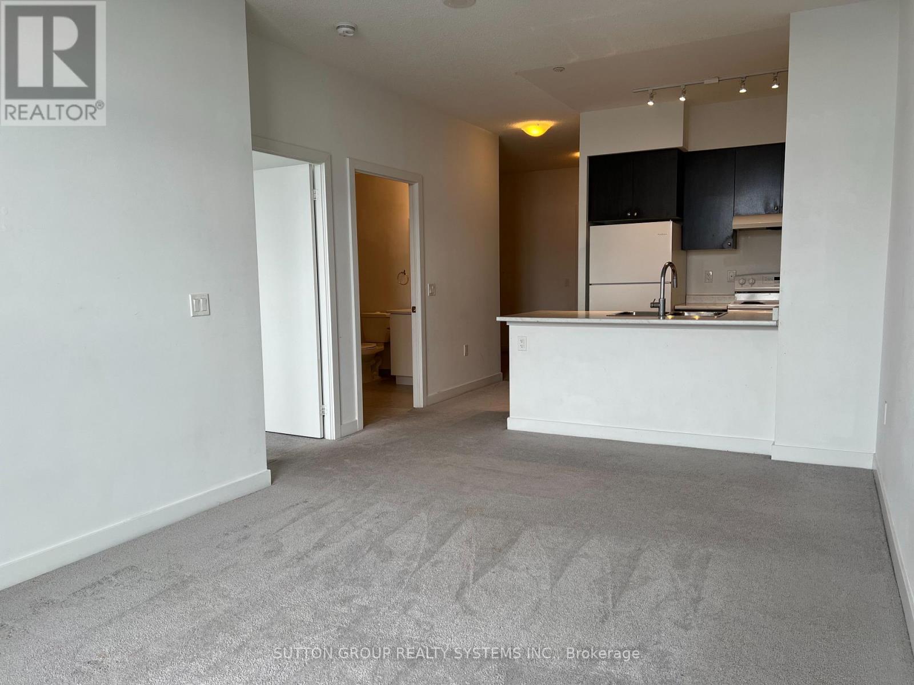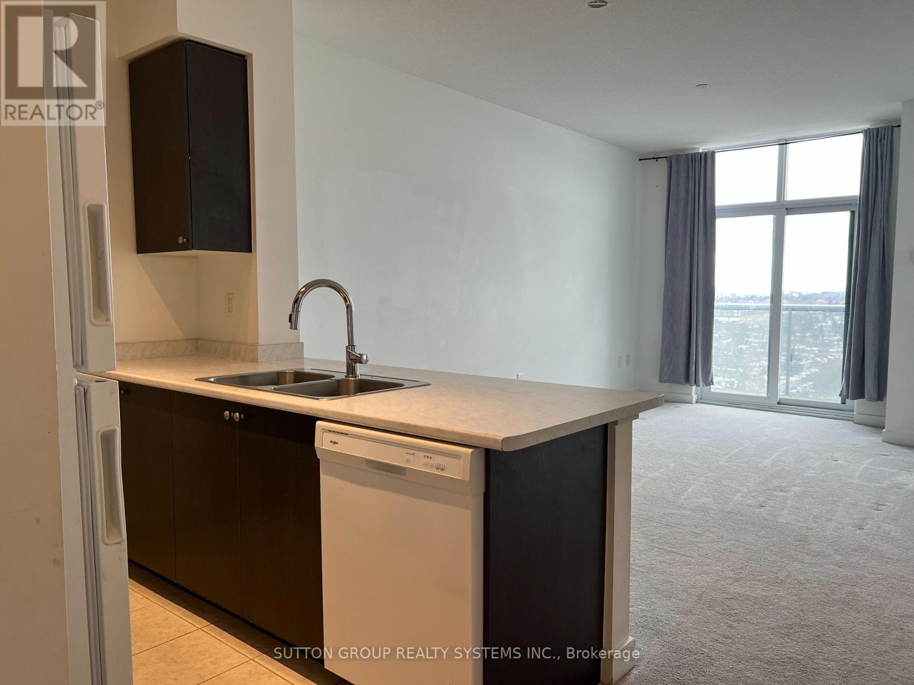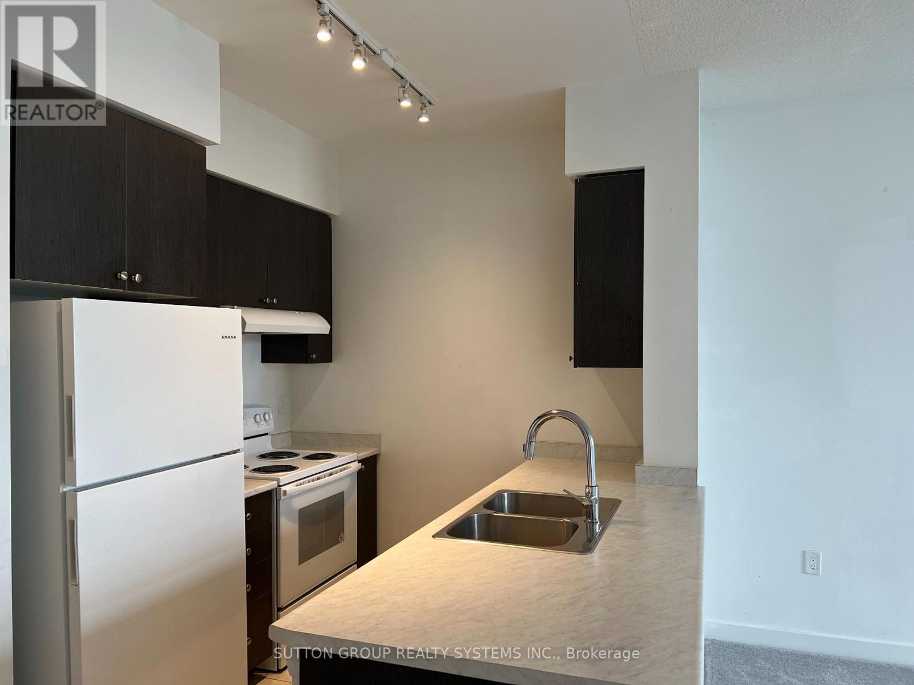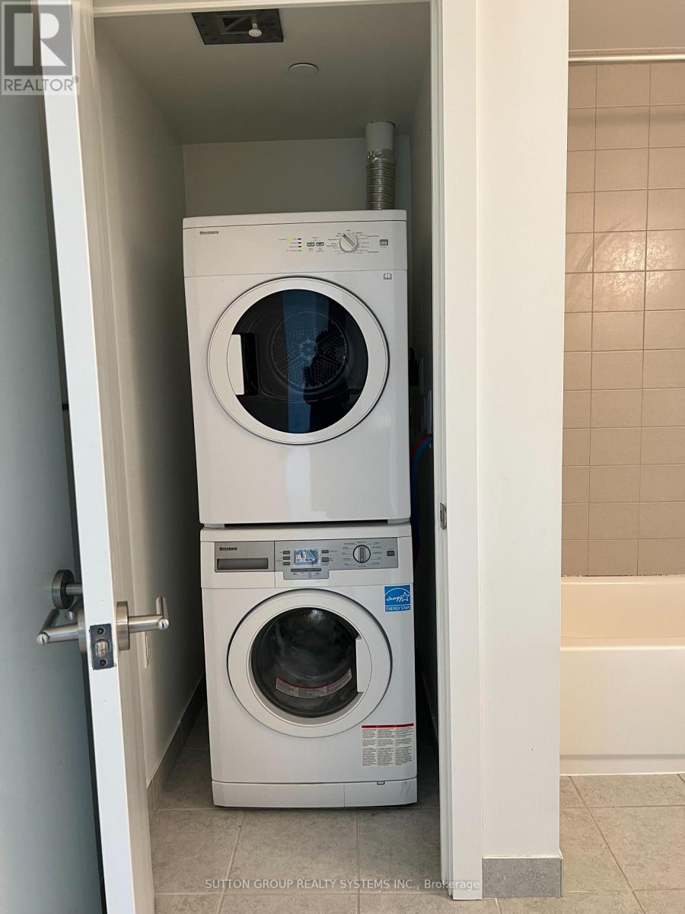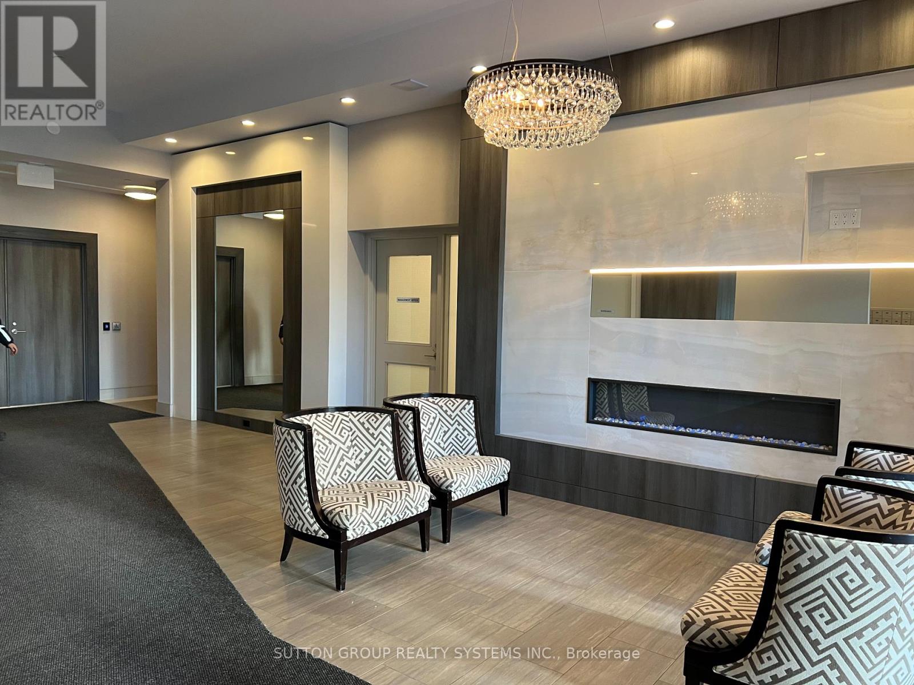1608 - 1346 Danforth Road Toronto, Ontario M1J 0A9
$2,350 Monthly
Client RemarksWelcome To Danforth Village Estates! A Stunning Bright, Spacious One Bedroom Plus Den Penthouse Suite Featuring 9' Ceilings, Open Concept Design And Large Den! Large Private Balcony With West Views. Convenient Location, Close To Many Amenities Including Ttc, Go Station, Schools, Parks, Scarborough Town Centre, Golden Mile Plaza, Costco, Lcbo. Close To Hwy 401 And U Of T & Centennial College. (id:61852)
Property Details
| MLS® Number | E12055088 |
| Property Type | Single Family |
| Neigbourhood | Scarborough |
| Community Name | Eglinton East |
| AmenitiesNearBy | Hospital, Park, Public Transit, Schools |
| CommunityFeatures | Pet Restrictions, Community Centre |
| Features | Balcony |
| ParkingSpaceTotal | 1 |
Building
| BathroomTotal | 1 |
| BedroomsAboveGround | 1 |
| BedroomsBelowGround | 1 |
| BedroomsTotal | 2 |
| Age | 6 To 10 Years |
| Amenities | Security/concierge, Exercise Centre, Party Room, Visitor Parking |
| Appliances | Dishwasher, Dryer, Stove, Washer, Window Coverings, Refrigerator |
| CoolingType | Central Air Conditioning |
| ExteriorFinish | Concrete |
| FlooringType | Carpeted |
| HeatingFuel | Natural Gas |
| HeatingType | Forced Air |
| SizeInterior | 600 - 699 Sqft |
| Type | Apartment |
Parking
| Underground | |
| Garage |
Land
| Acreage | No |
| LandAmenities | Hospital, Park, Public Transit, Schools |
Rooms
| Level | Type | Length | Width | Dimensions |
|---|---|---|---|---|
| Flat | Kitchen | 2.3 m | 2.44 m | 2.3 m x 2.44 m |
| Flat | Living Room | 5.15 m | 3.2 m | 5.15 m x 3.2 m |
| Flat | Dining Room | 5.15 m | 3.2 m | 5.15 m x 3.2 m |
| Flat | Primary Bedroom | 3.96 m | 2.9 m | 3.96 m x 2.9 m |
| Flat | Den | 2.71 m | 2.71 m | 2.71 m x 2.71 m |
Interested?
Contact us for more information
Roopali Rajpal
Broker
2186 Bloor St. West
Toronto, Ontario M6S 1N3
