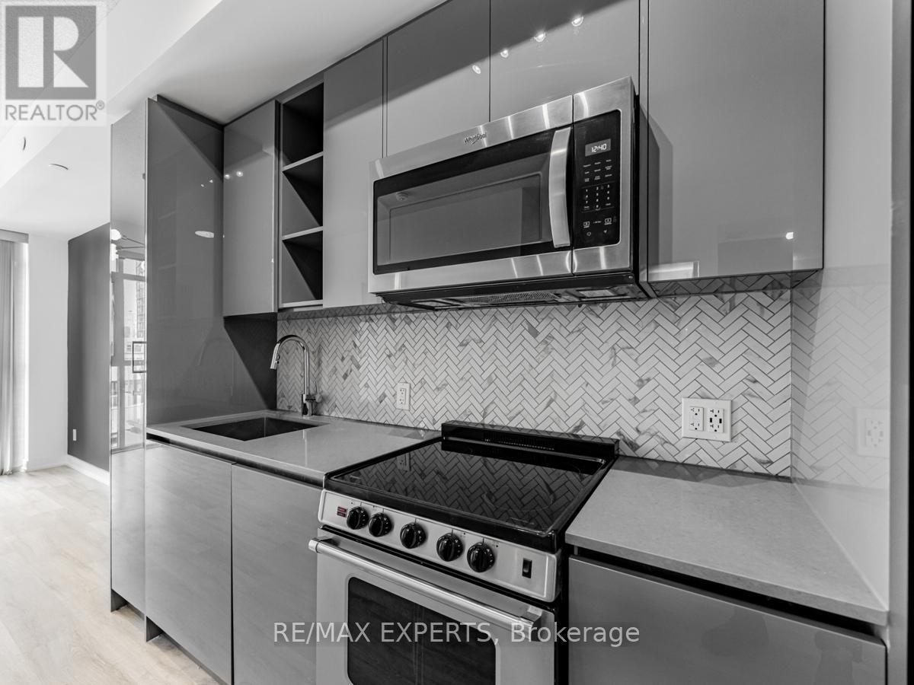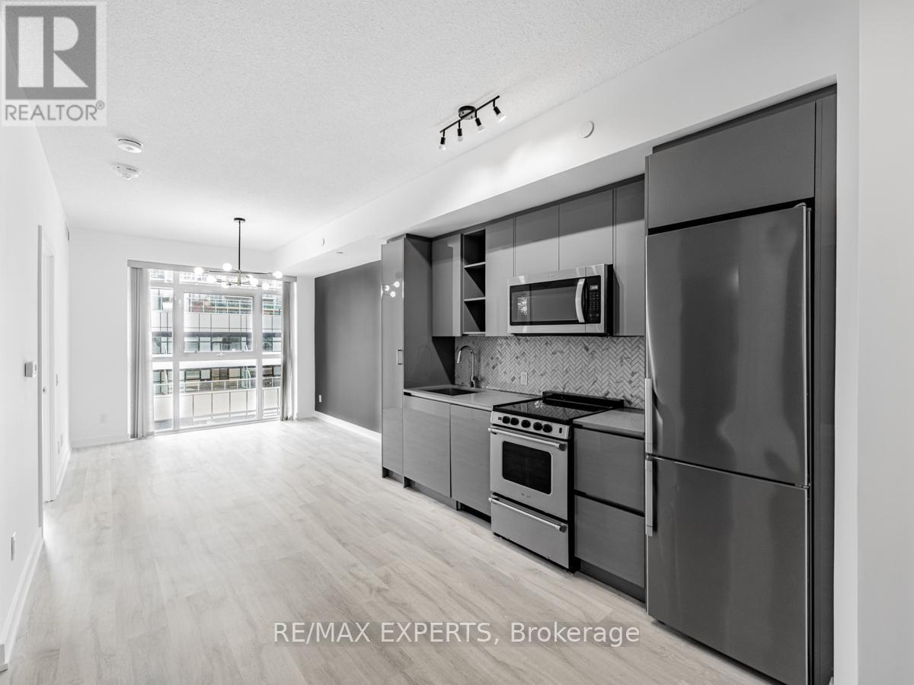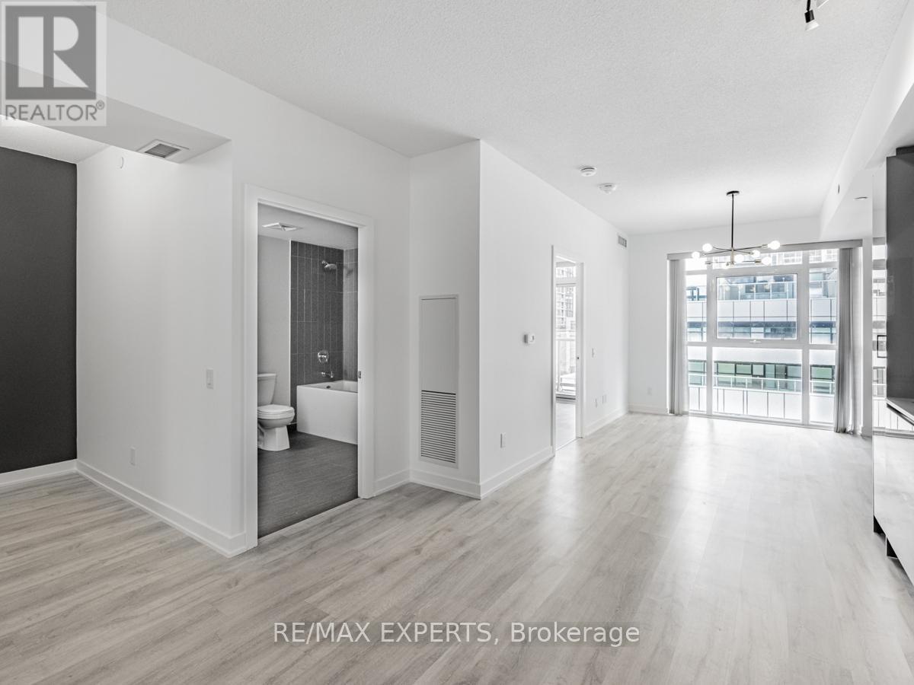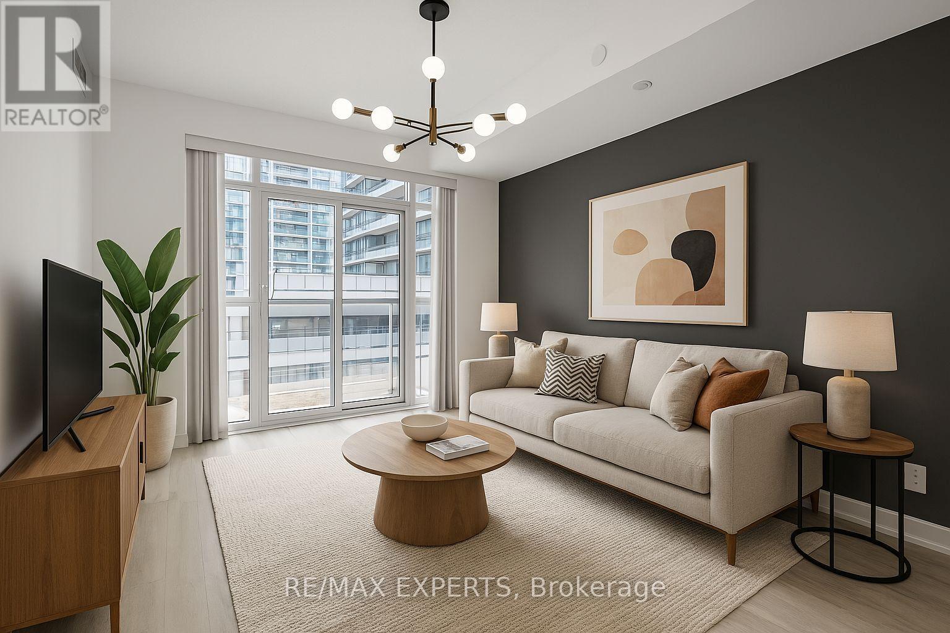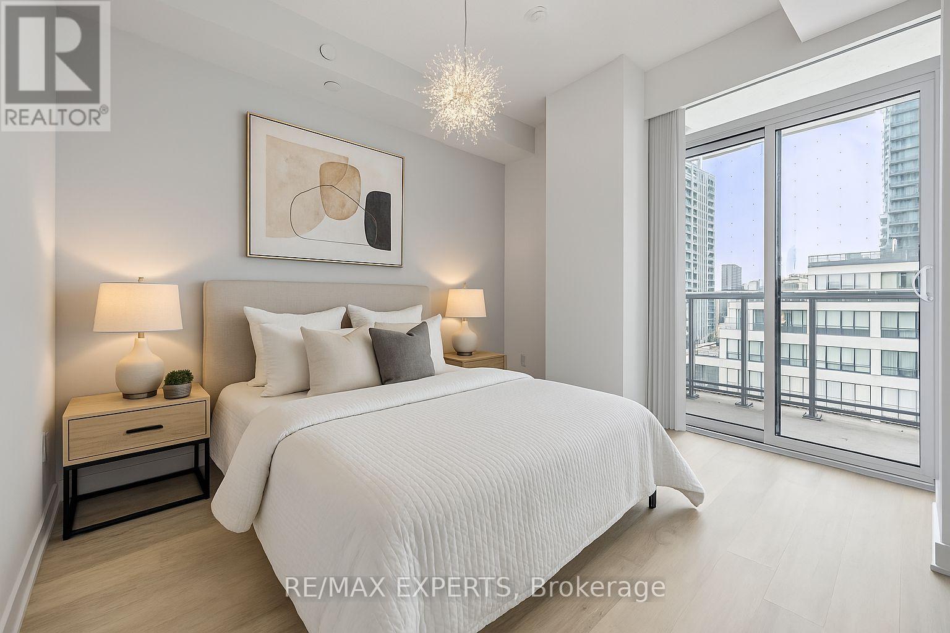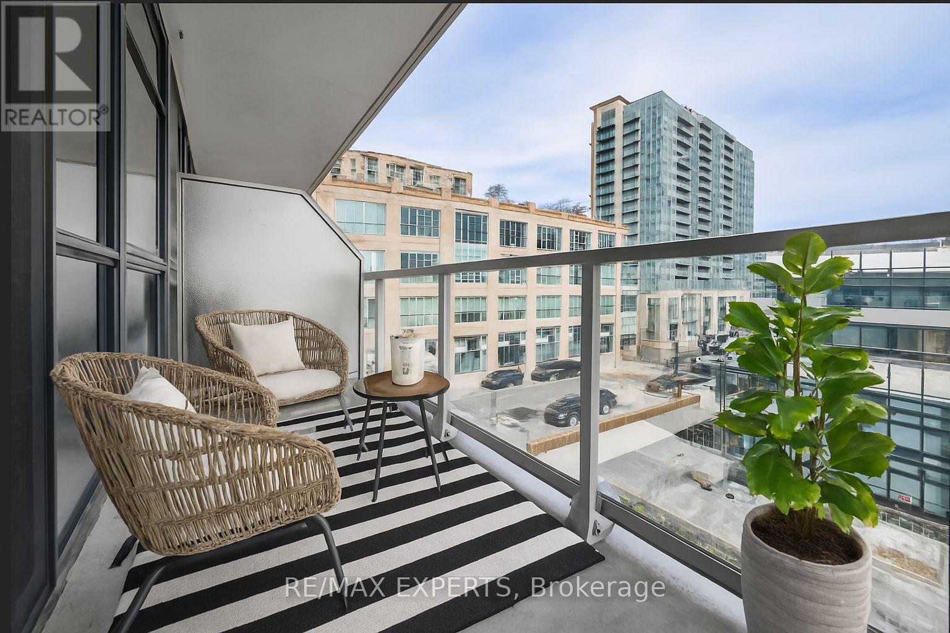433 - 251 Manitoba Street Toronto, Ontario M8Y 4G9
$588,800Maintenance, Heat, Common Area Maintenance, Insurance
$412 Monthly
Maintenance, Heat, Common Area Maintenance, Insurance
$412 MonthlyWelcome To This Beautiful Fourth-Floor Condo Freshly Painted & Ready To Move In Offering 595 Sq. Ft. Of Modern Living Space Plus A 60 Sq. Ft. Balcony Off The Bedroom. Located In The Desirable Mimico Area, This Unit Includes 1 Underground Premium Parking Spot Ready For EV Charger And A Storage Locker For Added Convenience. Featuring Numerous Upgrades, Including Soft-Close Cabinets, Quartz Counters, Backsplash, Upgraded Kitchen Appliances, New Full Size Washer And Dryer, Trendy Light Fixtures Laminate Flooring And Premium Plumbing Fixtures, This Home Offers Both Style And Functionality. Enjoy Resort-Style Amenities At The Phoenix , Such As An Outdoor Pool, Gym, Sauna, Rooftop Patio, Party Room, Concierge, And Visitor Parking. Perfectly Situated Just Steps, From Lakeside Parks, Walk To LCBO, Shopping, Restaurants, And More. Excellent Public Transit Access With TTC & GO Station Nearby, Plus Just Minutes To Downtown Toronto! (id:61852)
Property Details
| MLS® Number | W12054508 |
| Property Type | Single Family |
| Neigbourhood | Mimico-Queensway |
| Community Name | Mimico |
| AmenitiesNearBy | Beach, Marina, Park, Place Of Worship, Public Transit |
| CommunityFeatures | Pet Restrictions |
| Features | Balcony |
| ParkingSpaceTotal | 1 |
Building
| BathroomTotal | 1 |
| BedroomsAboveGround | 1 |
| BedroomsBelowGround | 1 |
| BedroomsTotal | 2 |
| Age | 0 To 5 Years |
| Amenities | Security/concierge, Exercise Centre, Party Room, Storage - Locker |
| Appliances | Dishwasher, Dryer, Hood Fan, Microwave, Stove, Washer, Window Coverings, Refrigerator |
| CoolingType | Central Air Conditioning |
| ExteriorFinish | Concrete |
| FireProtection | Smoke Detectors |
| FlooringType | Laminate |
| HeatingFuel | Natural Gas |
| HeatingType | Forced Air |
| SizeInterior | 500 - 599 Sqft |
| Type | Apartment |
Parking
| Underground | |
| Garage |
Land
| Acreage | No |
| LandAmenities | Beach, Marina, Park, Place Of Worship, Public Transit |
| SurfaceWater | Lake/pond |
Rooms
| Level | Type | Length | Width | Dimensions |
|---|---|---|---|---|
| Main Level | Kitchen | 6.71 m | 3.26 m | 6.71 m x 3.26 m |
| Main Level | Dining Room | 6.71 m | 3.26 m | 6.71 m x 3.26 m |
| Main Level | Living Room | 6.71 m | 3.26 m | 6.71 m x 3.26 m |
| Main Level | Primary Bedroom | 3.2 m | 3.05 m | 3.2 m x 3.05 m |
| Main Level | Den | 2.52 m | 2.01 m | 2.52 m x 2.01 m |
https://www.realtor.ca/real-estate/28103359/433-251-manitoba-street-toronto-mimico-mimico
Interested?
Contact us for more information
Lou Rakovalis
Salesperson
277 Cityview Blvd Unit: 16
Vaughan, Ontario L4H 5A4




