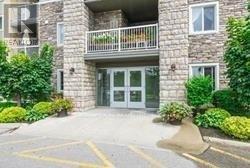323 - 684 Warden Avenue Toronto, Ontario M1L 4W4
$2,350 Monthly
Luxury Condo Unit 1 Bedroom Plus Den Well Maintained, 700 Sqft, Forced Air A/C, Heat, High-End Luxury Kitchen W/Breakfast Table, Quartz Counter-Top, Marble Flooring. High-End Luxury Bathroom W/His/Her Sink, Spa Shower/Rain Shower W/Marble Flooring And Surrounding. Den Can Be Converted To Full Size 2nd Bedroom As Can Be Seen On The Picture. Spacious Balcony W/BeautifulEast View, Warden Subway &Community Centre At Door Step. Amenities Includes Gym & Party Room. (id:61852)
Property Details
| MLS® Number | E12054390 |
| Property Type | Single Family |
| Neigbourhood | Scarborough |
| Community Name | Clairlea-Birchmount |
| AmenitiesNearBy | Hospital, Park, Public Transit, Schools |
| CommunityFeatures | Pet Restrictions |
| Features | Balcony |
| ParkingSpaceTotal | 1 |
| ViewType | View |
Building
| BathroomTotal | 1 |
| BedroomsAboveGround | 1 |
| BedroomsBelowGround | 1 |
| BedroomsTotal | 2 |
| Amenities | Exercise Centre, Recreation Centre, Visitor Parking |
| ArchitecturalStyle | Multi-level |
| CoolingType | Central Air Conditioning |
| ExteriorFinish | Brick, Stone |
| FlooringType | Laminate |
| HeatingFuel | Natural Gas |
| HeatingType | Forced Air |
| SizeInterior | 599.9954 - 698.9943 Sqft |
| Type | Apartment |
Parking
| Garage |
Land
| Acreage | No |
| LandAmenities | Hospital, Park, Public Transit, Schools |
Rooms
| Level | Type | Length | Width | Dimensions |
|---|---|---|---|---|
| Main Level | Dining Room | 4.88 m | 3.45 m | 4.88 m x 3.45 m |
| Main Level | Living Room | 4.88 m | 3.45 m | 4.88 m x 3.45 m |
| Main Level | Primary Bedroom | 3.55 m | 2.72 m | 3.55 m x 2.72 m |
| Main Level | Den | 2.44 m | 2.28 m | 2.44 m x 2.28 m |
Interested?
Contact us for more information
Evan Tong
Broker
50 Acadia Ave Suite 120
Markham, Ontario L3R 0B3













