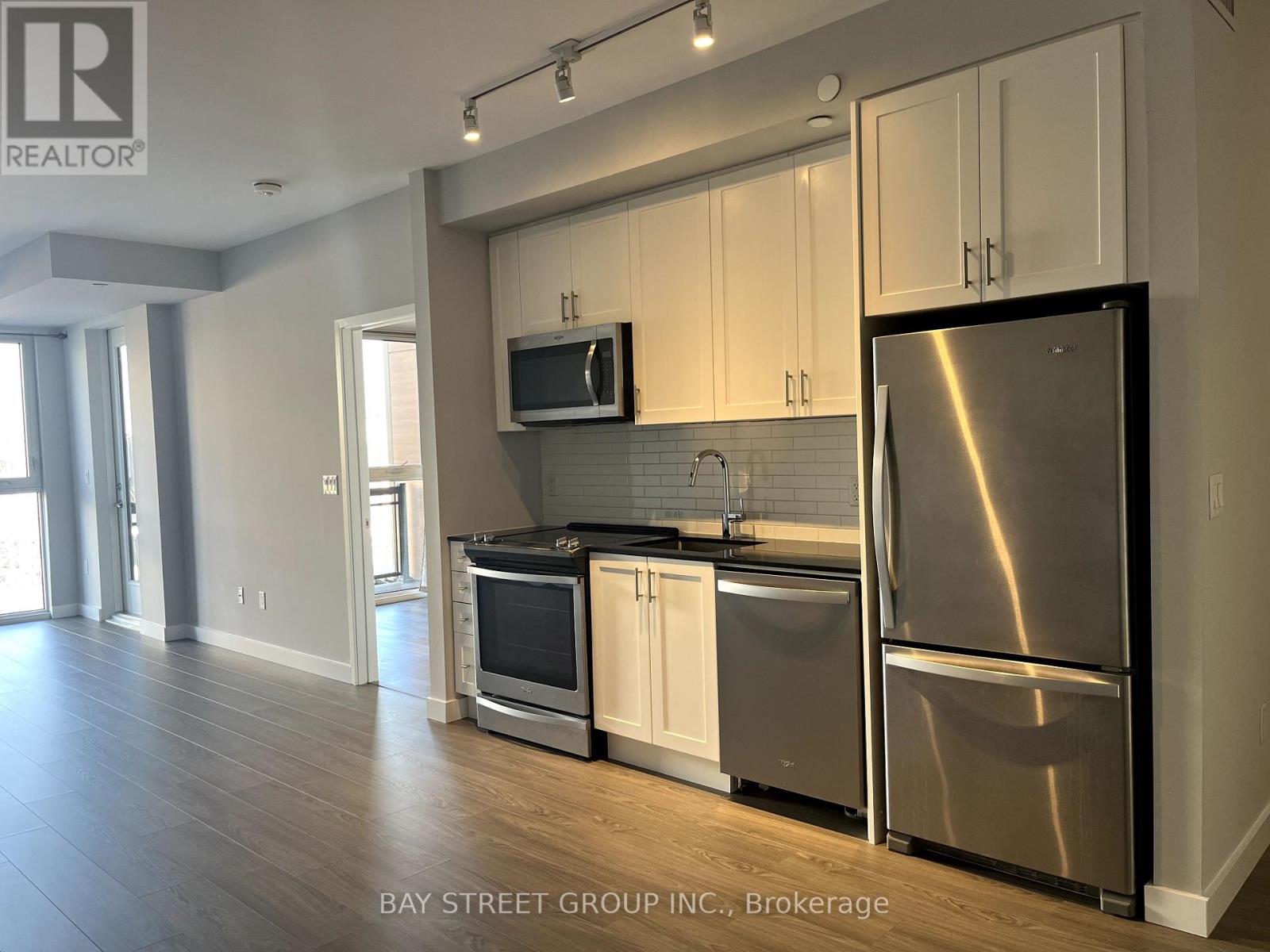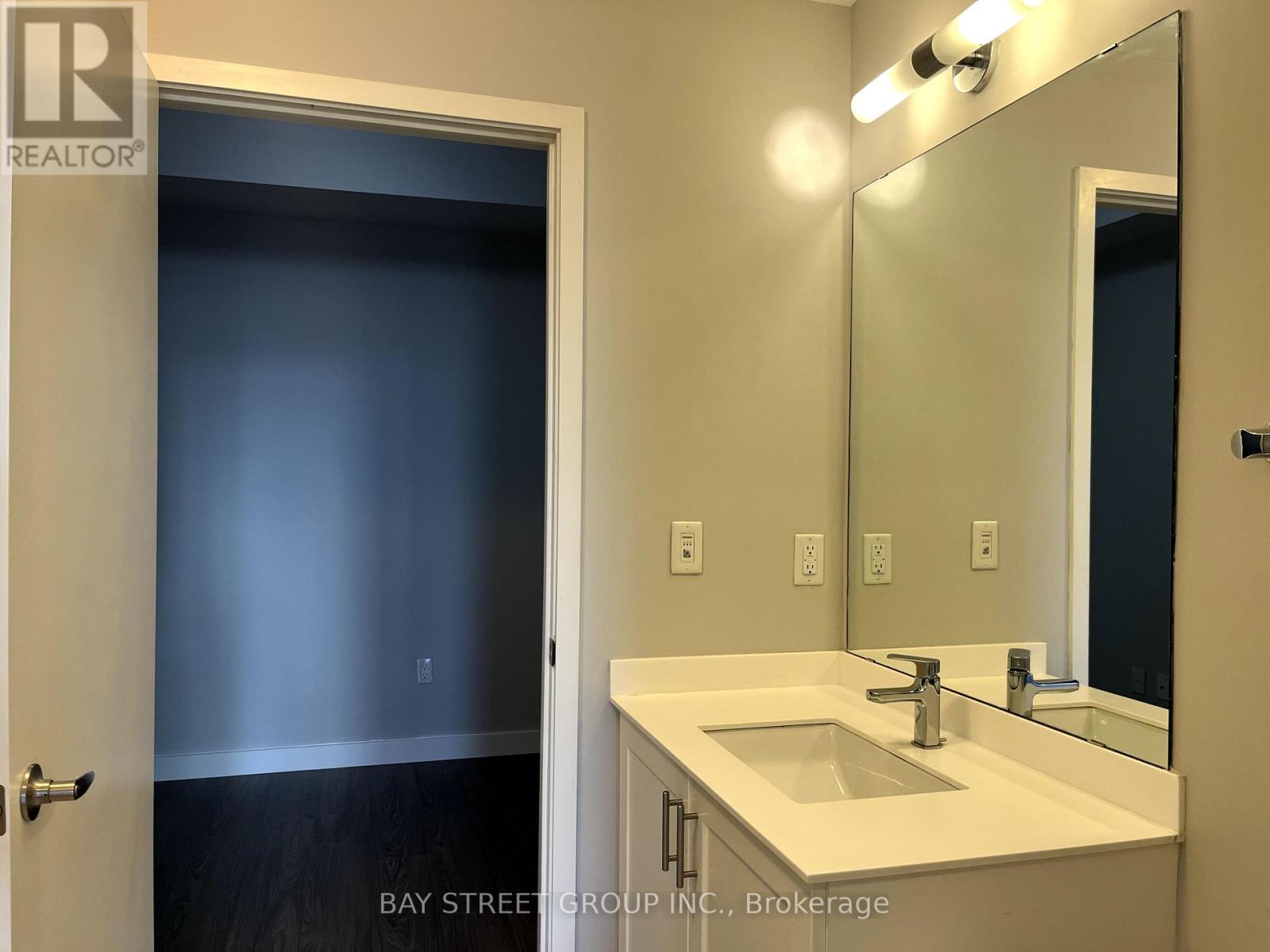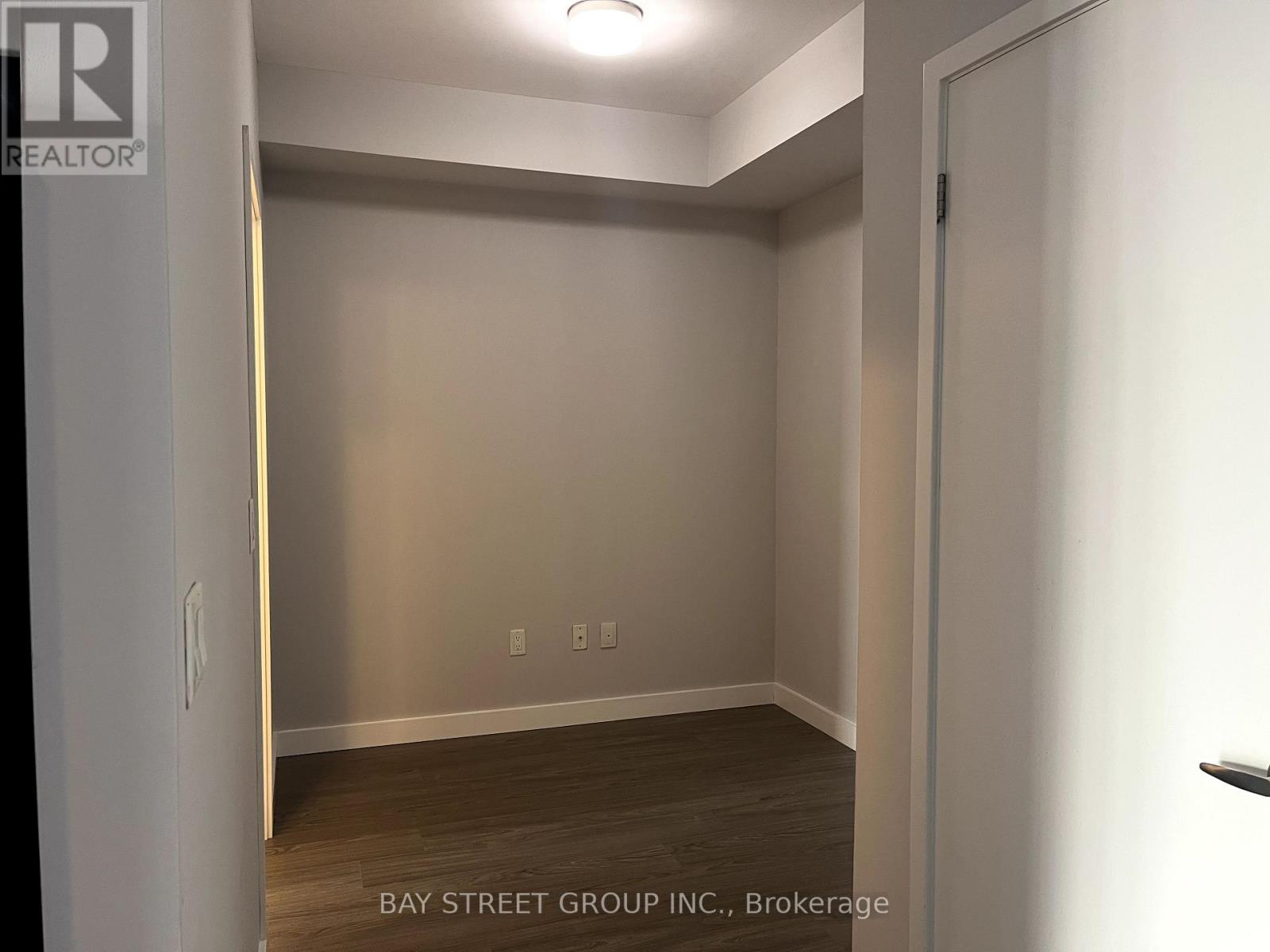309 - 168 Sabina Drive Oakville, Ontario L6H 7C3
$2,390 Monthly
Great Opportunity To Live In The Heart Of Oakville, This Modern Sun-Filled Unit Has 755 Sq.Ft, 9Ft Ceiling, Modern Laminated Flooring Throughout, Floor To Ceiling Windows, Stainless Steel Kitchen Appliances, 1 Underground Parking, Finest Lifestyle Amenities, Shopping, Dining, Great Schools, Parks And Golf Courses And Transit Near By. The Property Includes One Underground Parking Spot, Ensuring Your Vehicle Is Always Safe and Secure. Quick And Easy Access To 407, 403 & QEW. New Flooring in Living Room and Den, New Kitchen Cabinet. (id:61852)
Property Details
| MLS® Number | W12054247 |
| Property Type | Single Family |
| Community Name | 1008 - GO Glenorchy |
| AmenitiesNearBy | Hospital, Park, Public Transit, Schools |
| CommunityFeatures | Pets Not Allowed |
| Features | Balcony, Carpet Free |
| ParkingSpaceTotal | 1 |
Building
| BathroomTotal | 1 |
| BedroomsAboveGround | 1 |
| BedroomsBelowGround | 1 |
| BedroomsTotal | 2 |
| Age | 0 To 5 Years |
| Amenities | Exercise Centre, Party Room, Visitor Parking, Storage - Locker |
| CoolingType | Central Air Conditioning |
| ExteriorFinish | Brick, Concrete |
| FlooringType | Laminate |
| HeatingFuel | Natural Gas |
| HeatingType | Forced Air |
| SizeInterior | 700 - 799 Sqft |
| Type | Apartment |
Parking
| Underground | |
| Garage |
Land
| Acreage | No |
| LandAmenities | Hospital, Park, Public Transit, Schools |
Rooms
| Level | Type | Length | Width | Dimensions |
|---|---|---|---|---|
| Main Level | Living Room | 3.2 m | 5.21 m | 3.2 m x 5.21 m |
| Main Level | Dining Room | 2.64 m | 2.34 m | 2.64 m x 2.34 m |
| Main Level | Kitchen | 3.73 m | 3.07 m | 3.73 m x 3.07 m |
| Main Level | Primary Bedroom | 3.05 m | 4.6 m | 3.05 m x 4.6 m |
| Main Level | Den | 3.71 m | 2.34 m | 3.71 m x 2.34 m |
Interested?
Contact us for more information
Rachel Jie
Broker
8300 Woodbine Ave Ste 500
Markham, Ontario L3R 9Y7

























