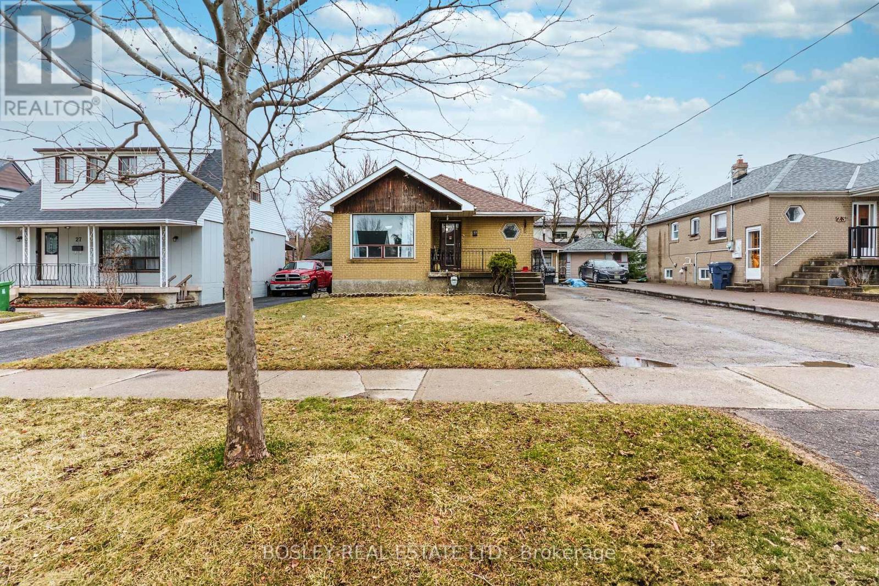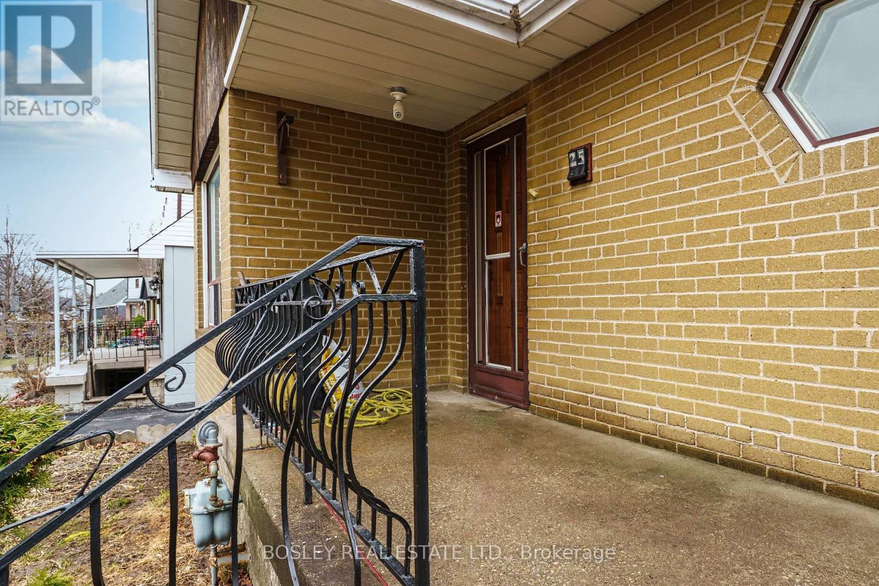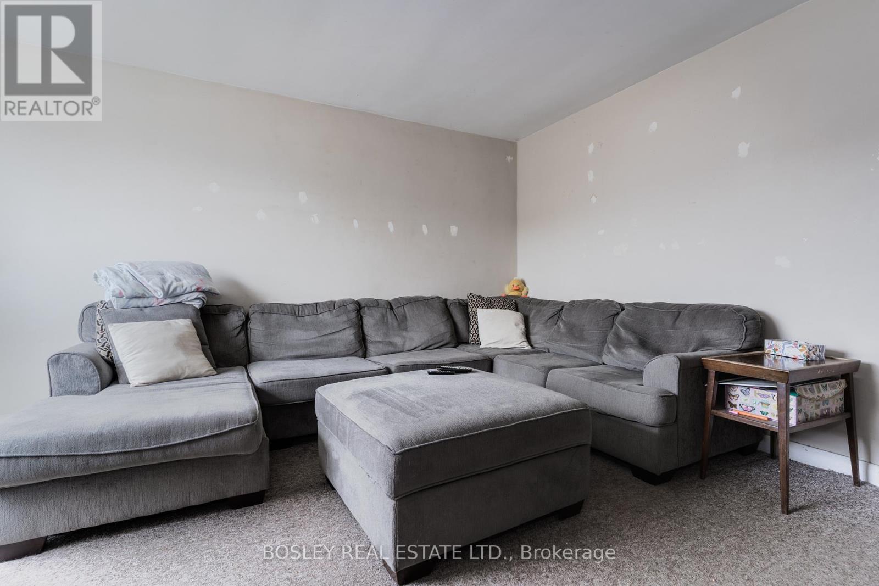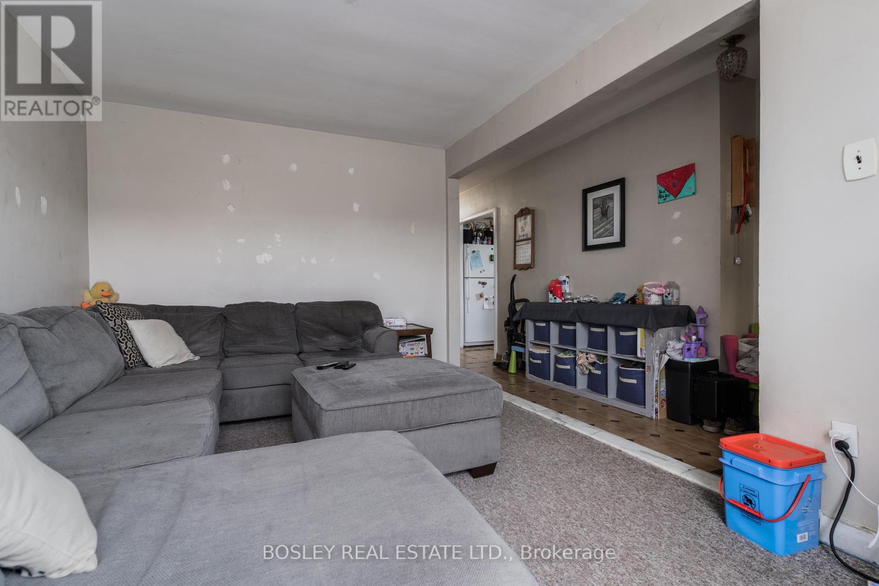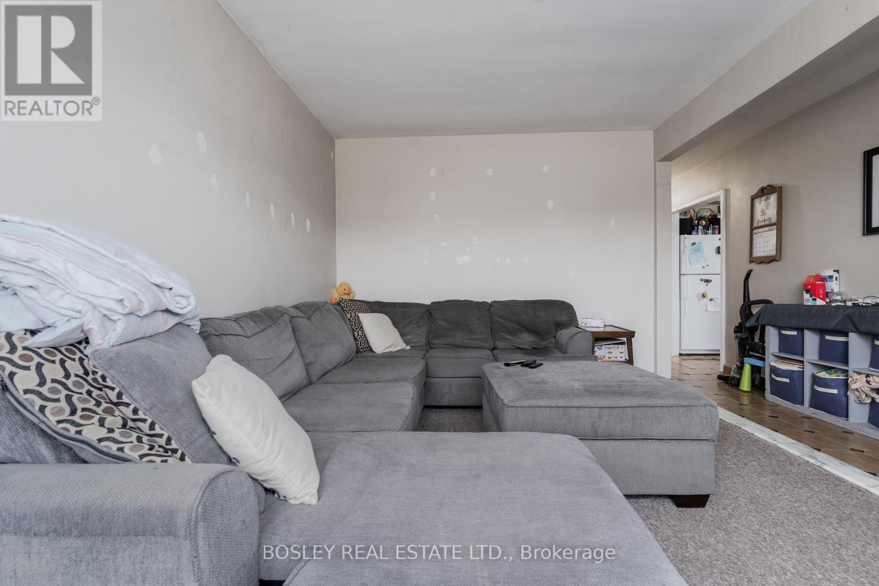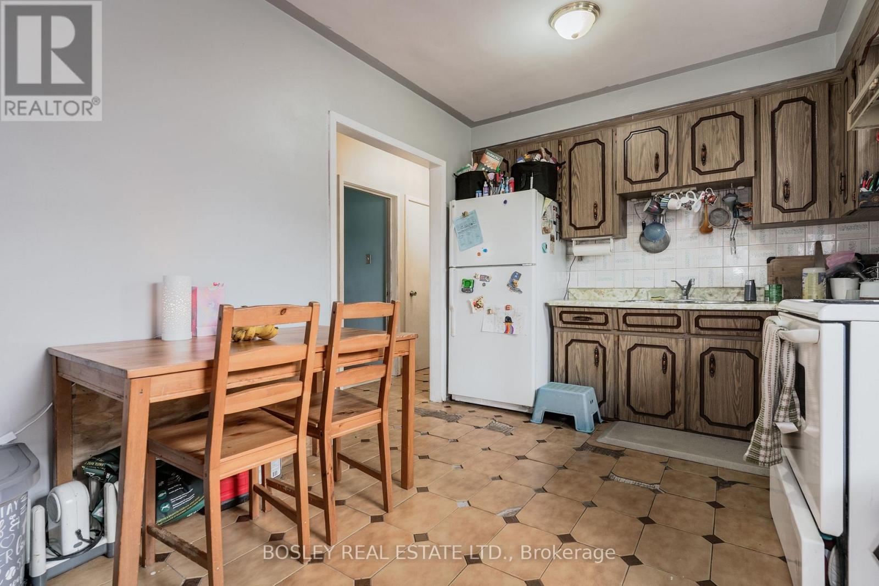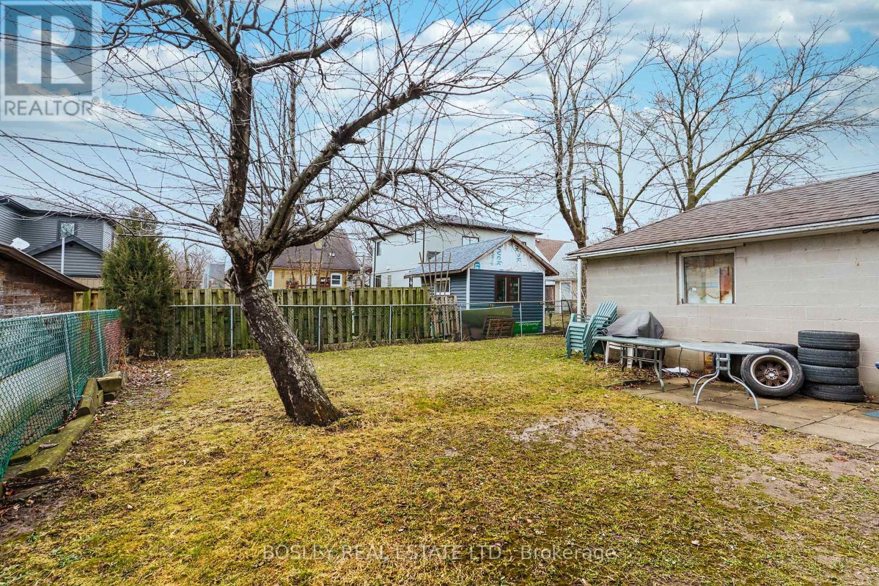25 Chilcot Avenue Toronto, Ontario M9W 1T9
$849,000
Welcome To 25 Chilcot - Your Chance To Write Your Own Story And Customize Your Dream Home. It Is A Solid Brick Bungalow, Located On A Quiet, Family-Friendly Street. The Main Floor Offers An Eat-In Kitchen, Spacious Living Room, 3 Sizeable Bedrooms, A 4-Piece Bathroom, And A Linen Closet. The Finished Basement Features A Wood-Burning Fireplace And A Separate Entrance Which Offers The Potential For An In-Law Suite. Whether You're Looking To Expand Your Family's Living Area, Build A Workshop, Or Explore A Rental Opportunity, The Possibilities Are Endless. Outside, The Large Backyard Is Perfect For Hosting Gatherings, With Plenty Of Room For Relaxation And Fun, And The 1-Car Garage Offers The Opportunity For Extra Storage Or Can Be Used As An Additional Parking Space. The Location Is Unbeatable! Minutes From The 401/427/400, Humber Valley Golf, Humber River Trails And Forks, Elms Community Pool, And Shopping Plaza With A Brand New Costco, Walmart Supercentre, Canadian Tire, Grocery Stores, And More. This Is The Perfect Home For Someone To Make It Their Own - Don't Miss Your Chance To Get Into This Charming Neighbourhood At A Great Price! (id:61852)
Property Details
| MLS® Number | W12054429 |
| Property Type | Single Family |
| Neigbourhood | Elms-Old Rexdale |
| Community Name | Elms-Old Rexdale |
| AmenitiesNearBy | Hospital, Public Transit, Schools |
| CommunityFeatures | Community Centre |
| ParkingSpaceTotal | 6 |
| Structure | Porch |
Building
| BathroomTotal | 2 |
| BedroomsAboveGround | 3 |
| BedroomsBelowGround | 1 |
| BedroomsTotal | 4 |
| Amenities | Fireplace(s) |
| Appliances | Water Heater, Dryer, Freezer, Stove, Washer, Refrigerator |
| ArchitecturalStyle | Bungalow |
| BasementFeatures | Separate Entrance |
| BasementType | N/a |
| ConstructionStyleAttachment | Detached |
| CoolingType | Central Air Conditioning |
| ExteriorFinish | Brick |
| FireplacePresent | Yes |
| FlooringType | Tile, Carpeted |
| FoundationType | Unknown |
| HeatingFuel | Natural Gas |
| HeatingType | Forced Air |
| StoriesTotal | 1 |
| SizeInterior | 700 - 1100 Sqft |
| Type | House |
| UtilityWater | Municipal Water |
Parking
| Detached Garage | |
| Garage |
Land
| Acreage | No |
| FenceType | Fenced Yard |
| LandAmenities | Hospital, Public Transit, Schools |
| Sewer | Sanitary Sewer |
| SizeDepth | 114 Ft |
| SizeFrontage | 44 Ft |
| SizeIrregular | 44 X 114 Ft |
| SizeTotalText | 44 X 114 Ft |
Rooms
| Level | Type | Length | Width | Dimensions |
|---|---|---|---|---|
| Basement | Bedroom 4 | 3.56 m | 3.08 m | 3.56 m x 3.08 m |
| Basement | Recreational, Games Room | 4.64 m | 11.43 m | 4.64 m x 11.43 m |
| Main Level | Kitchen | 2.85 m | 4.85 m | 2.85 m x 4.85 m |
| Main Level | Living Room | 3.13 m | 4.95 m | 3.13 m x 4.95 m |
| Main Level | Primary Bedroom | 3.14 m | 3.46 m | 3.14 m x 3.46 m |
| Main Level | Bedroom 2 | 3.13 m | 2.41 m | 3.13 m x 2.41 m |
| Main Level | Bedroom 3 | 3.89 m | 2.38 m | 3.89 m x 2.38 m |
Interested?
Contact us for more information
Anya Ettinger
Salesperson
103 Vanderhoof Avenue
Toronto, Ontario M4G 2H5
