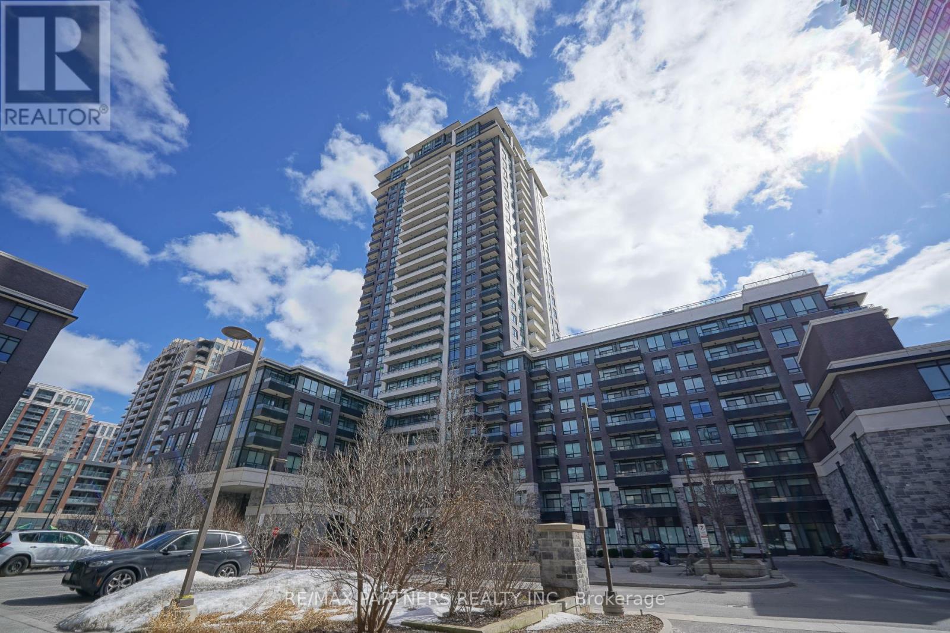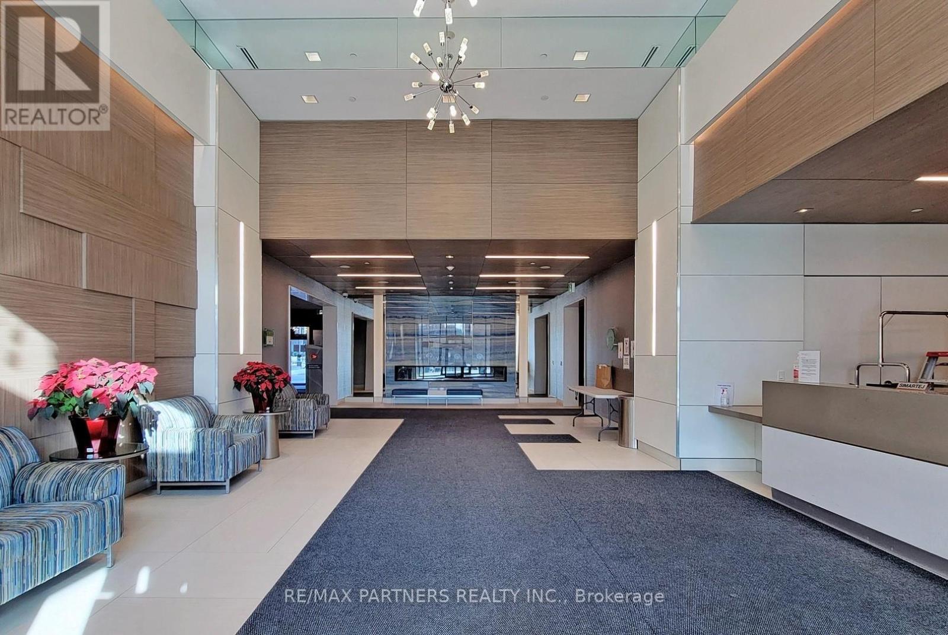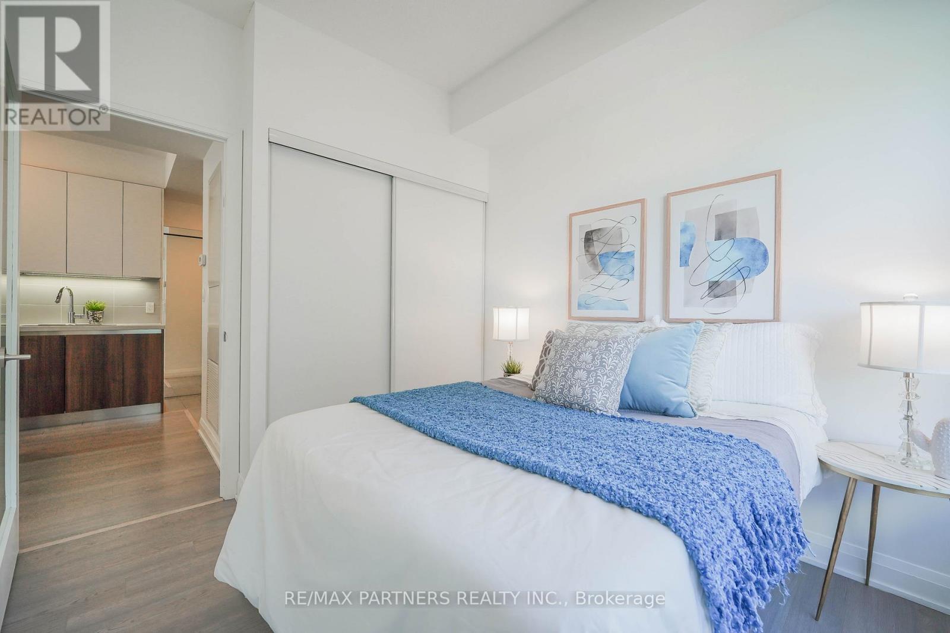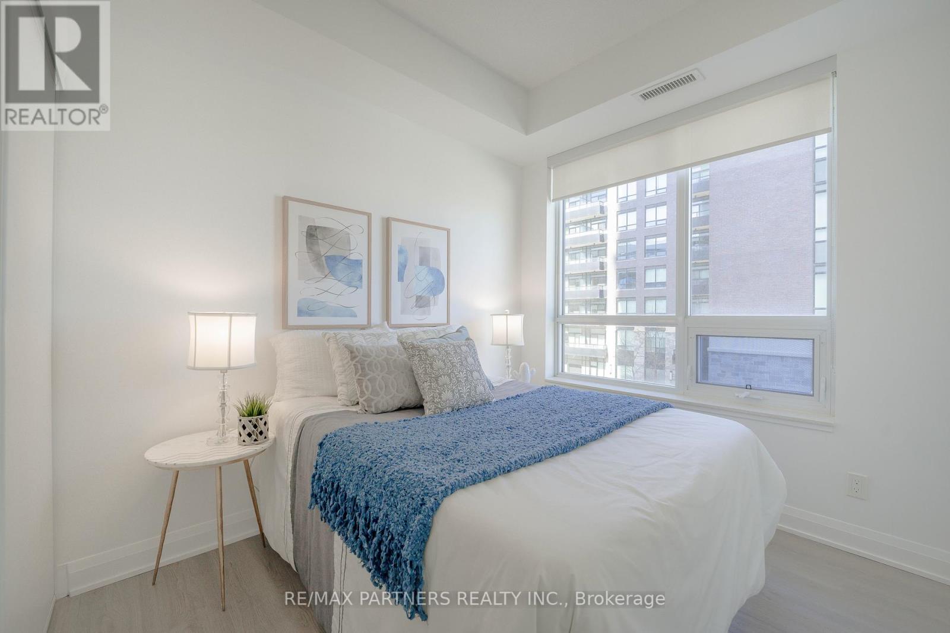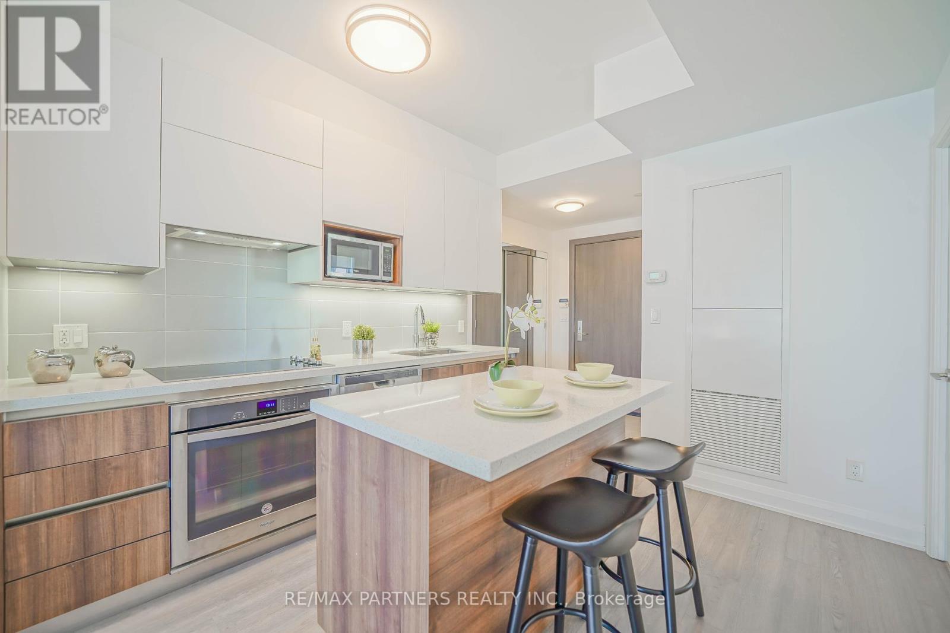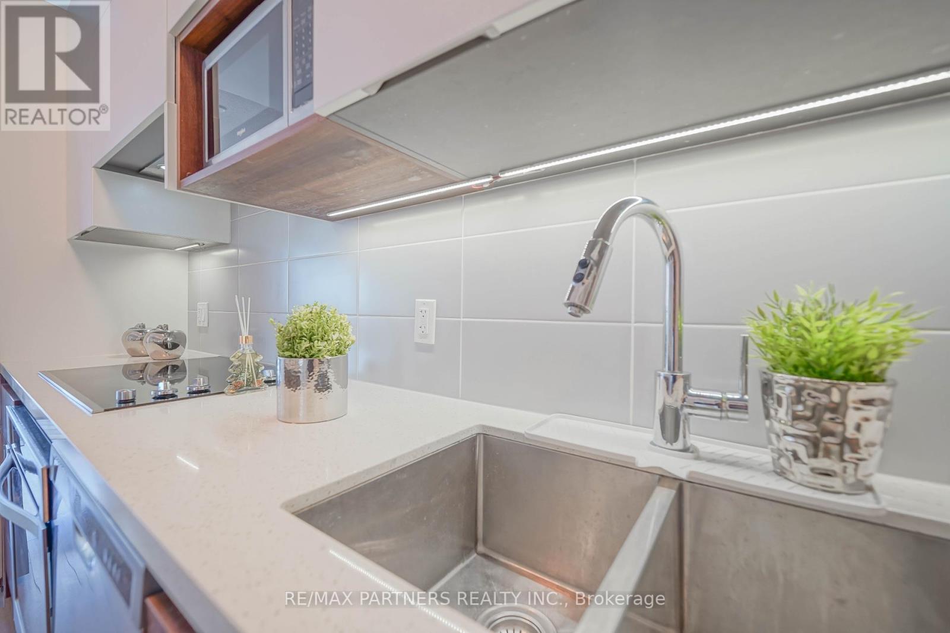306 - 15 Water Walk Drive Markham, Ontario L6G 0G2
$675,000Maintenance, Common Area Maintenance, Insurance, Parking
$560.20 Monthly
Maintenance, Common Area Maintenance, Insurance, Parking
$560.20 MonthlyDiscover luxury living in the prestigious * Riverside Condo * in Uptown Markham. This * spacious 2-bedroom corner unit * offers * 693 sq. ft. * of thoughtfully designed living space with stunning * northeast park views *. Featuring * 9-ft ceilings *, an * open-concept layout *, and a *modern kitchen * with a moveable island and stylish backsplash, this home is both elegant and functional. The primary bedroom boasts a generous closet, while the large balcony provides the perfect outdoor retreat. Enjoy * premium amenities *, including * 24-hour concierge service *, a rooftop * BBQ area, an infinity pool, and guest suites *. Conveniently located just minutes from * Highways 7, 404, and 407 *, with easy access to * public transit, restaurants, banks, grocery stores, and entertainment venues *, this condo offers the perfect blend of * luxury and convenience *. Situated in a top-ranking school zone near * Unionville High School *, this is an incredible opportunity to live in one of Markhams most sought-after communities. * Move-in ready! * (id:61852)
Property Details
| MLS® Number | N12053850 |
| Property Type | Single Family |
| Neigbourhood | Unionville |
| Community Name | Unionville |
| AmenitiesNearBy | Park, Place Of Worship, Public Transit, Schools |
| CommunityFeatures | Pet Restrictions |
| Features | Balcony, Carpet Free |
| ParkingSpaceTotal | 1 |
Building
| BathroomTotal | 1 |
| BedroomsAboveGround | 2 |
| BedroomsTotal | 2 |
| Amenities | Party Room, Recreation Centre, Visitor Parking, Security/concierge, Storage - Locker |
| Appliances | Cooktop, Dishwasher, Dryer, Hood Fan, Microwave, Oven, Washer, Window Coverings, Refrigerator |
| CoolingType | Central Air Conditioning |
| ExteriorFinish | Brick, Concrete |
| FlooringType | Laminate |
| HeatingFuel | Natural Gas |
| HeatingType | Forced Air |
| SizeInterior | 599.9954 - 698.9943 Sqft |
| Type | Apartment |
Parking
| Underground | |
| Garage |
Land
| Acreage | No |
| LandAmenities | Park, Place Of Worship, Public Transit, Schools |
Rooms
| Level | Type | Length | Width | Dimensions |
|---|---|---|---|---|
| Flat | Bedroom 2 | 3.048 m | 3.048 m | 3.048 m x 3.048 m |
| Flat | Dining Room | 2.7 m | 2.7 m | 2.7 m x 2.7 m |
| Ground Level | Living Room | 4.6 m | 3.2 m | 4.6 m x 3.2 m |
| Ground Level | Kitchen | 4.6 m | 4 m | 4.6 m x 4 m |
| Ground Level | Primary Bedroom | 3.7 m | 3.2 m | 3.7 m x 3.2 m |
https://www.realtor.ca/real-estate/28101383/306-15-water-walk-drive-markham-unionville-unionville
Interested?
Contact us for more information
Johnson Ching-Fung Yu
Broker
550 Highway 7 East Unit 103
Richmond Hill, Ontario L4B 3Z4
Janet H Yu
Broker of Record
550 Highway 7 East Unit 103
Richmond Hill, Ontario L4B 3Z4
